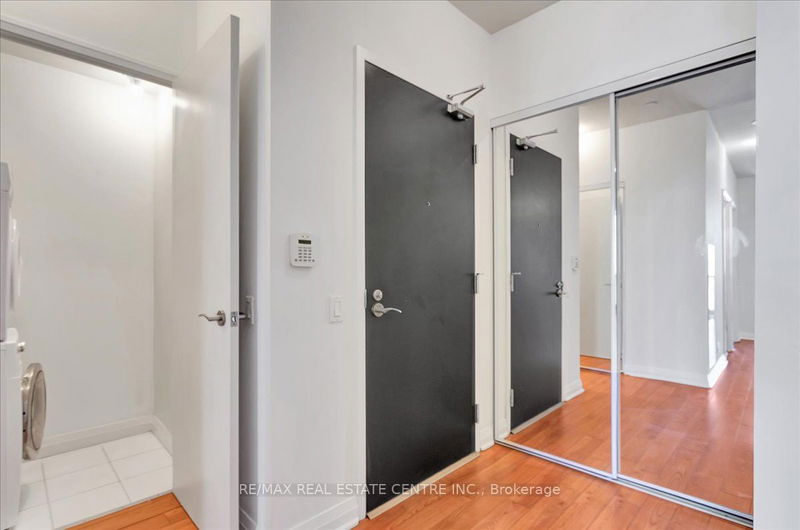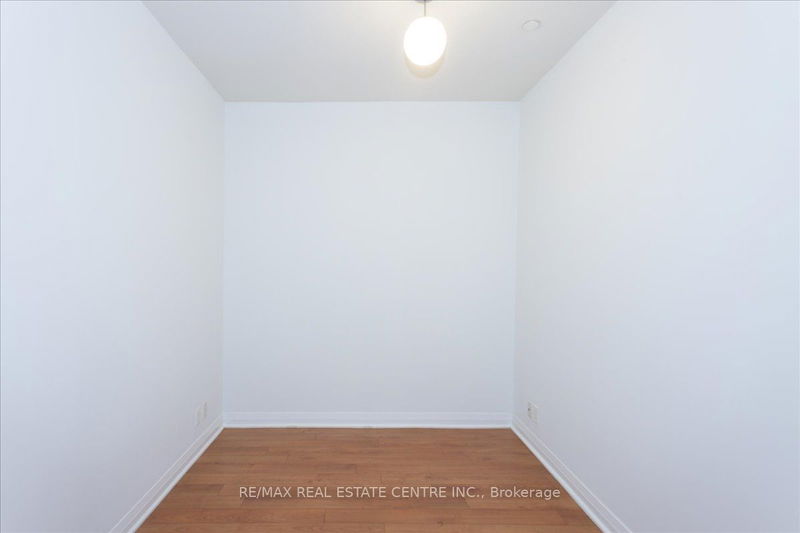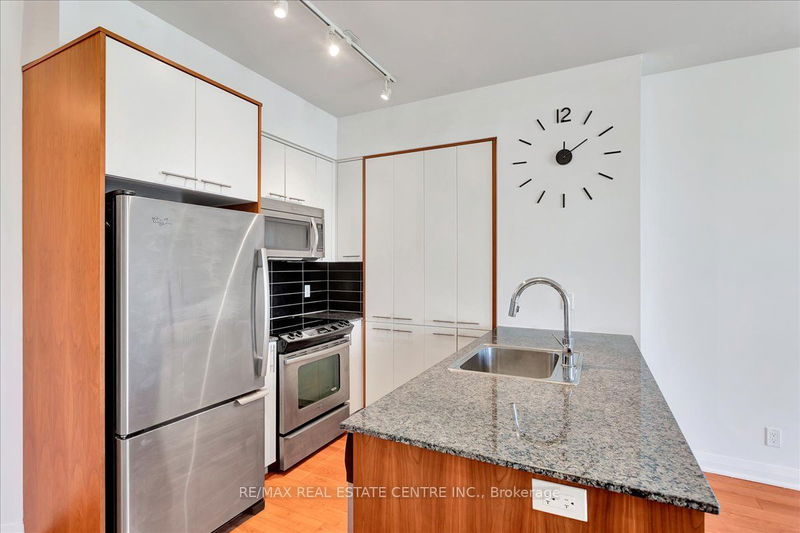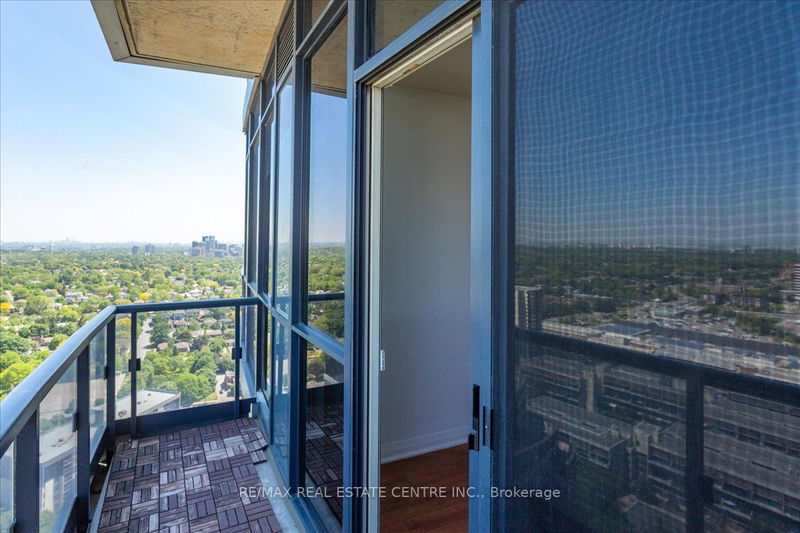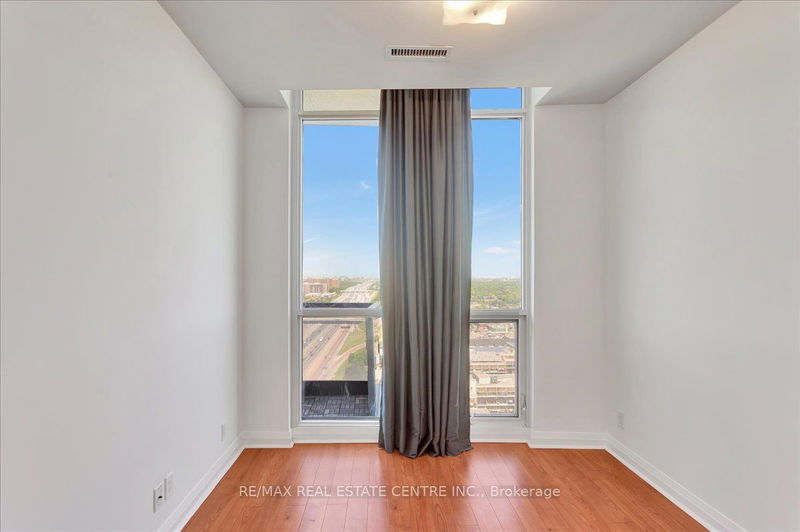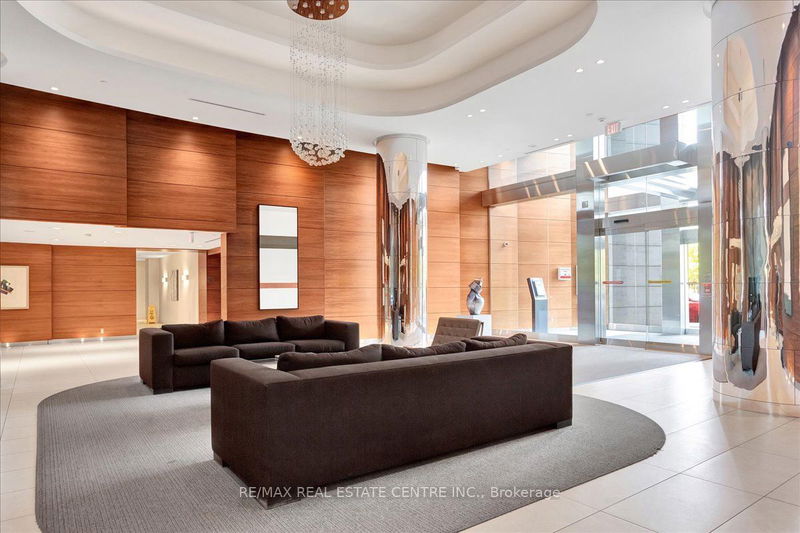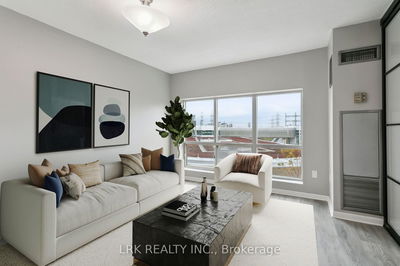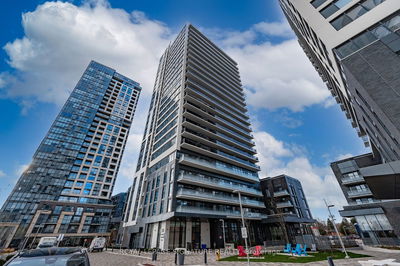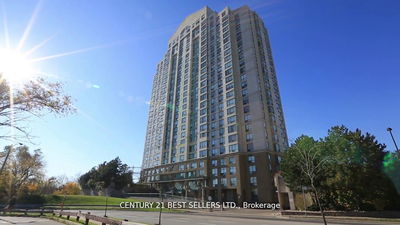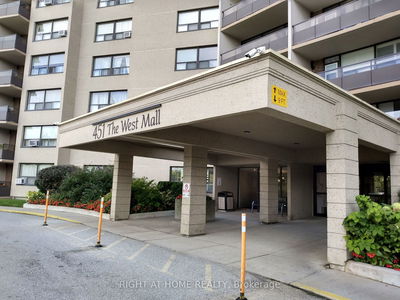Location! Location! Location! Beautiful 1 + 1 Bdrm/1 Washrm very bright, open concept condo unit with 9ft ceilings, freshly painted, hardwood flooring throughout, ensuite laundry, large extend balcony with incredible/unbstructed city views, large kitchen w/backsplash, newer SS appliances, b/i ovrhead microwave, quartz countertops, large den (ideal for office/guests/dining), large prim. room w/gorgeous view. 1 Underground parking, tons of amenities, mins to Downtown, close to HWYS 427/401/QEW, pub. transit, trails, parks, shopping, TTC, etc. Wont Last!
Property Features
- Date Listed: Monday, June 12, 2023
- Virtual Tour: View Virtual Tour for 2901-5 Valhalla Inn Road
- City: Toronto
- Neighborhood: Islington-City Centre West
- Full Address: 2901-5 Valhalla Inn Road, Toronto, M9B 0B1, Ontario, Canada
- Kitchen: Backsplash, Quartz Counter, Stainless Steel Appl
- Family Room: Hardwood Floor, W/O To Balcony, Combined W/Kitchen
- Listing Brokerage: Re/Max Real Estate Centre Inc. - Disclaimer: The information contained in this listing has not been verified by Re/Max Real Estate Centre Inc. and should be verified by the buyer.


