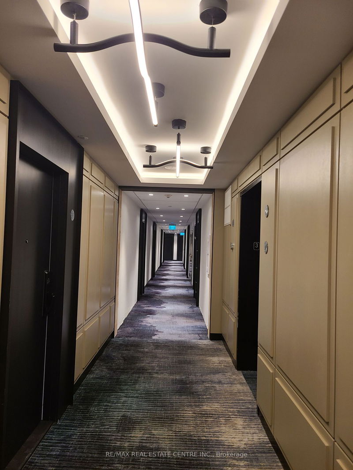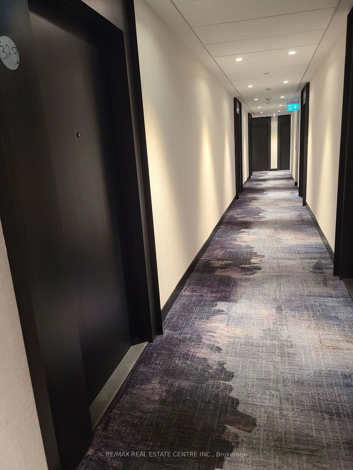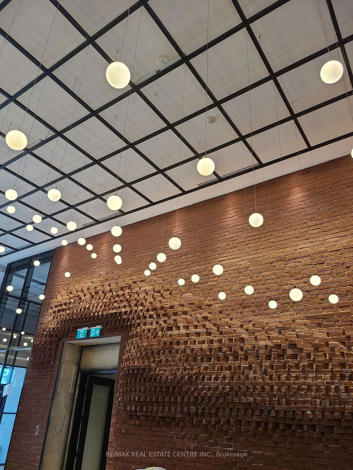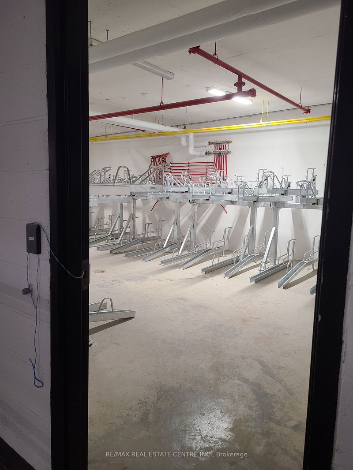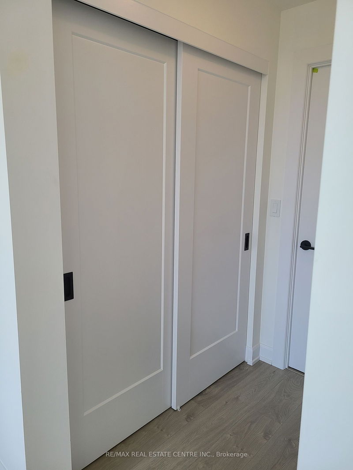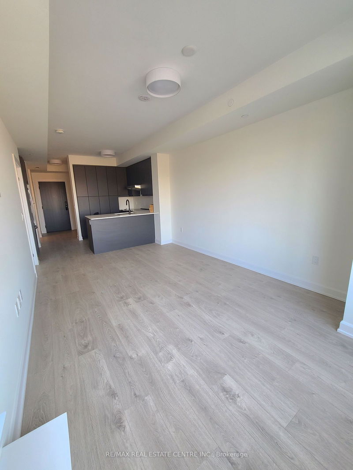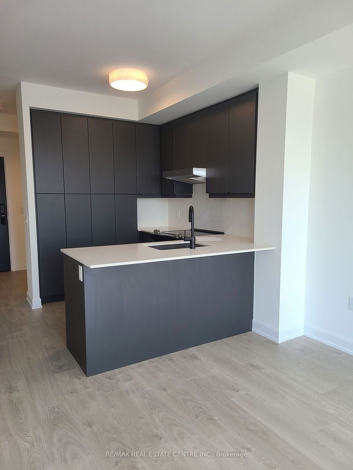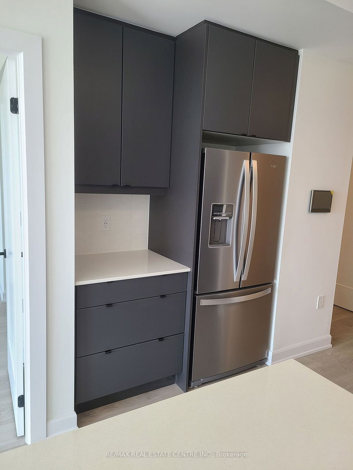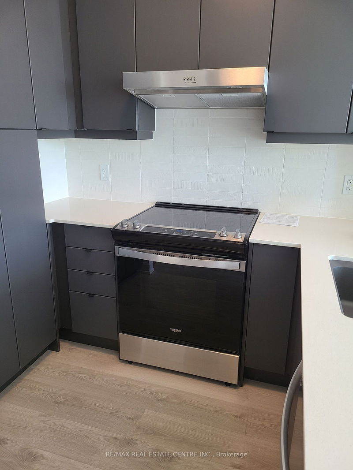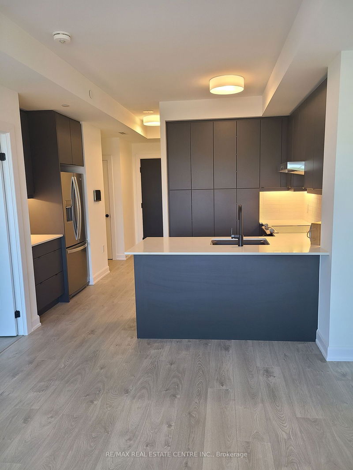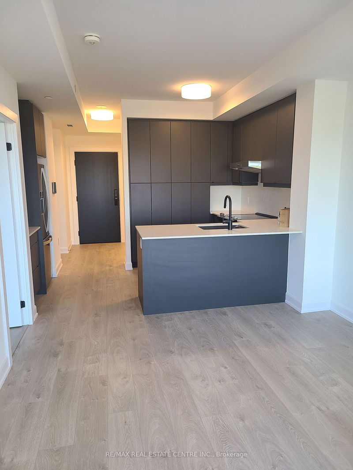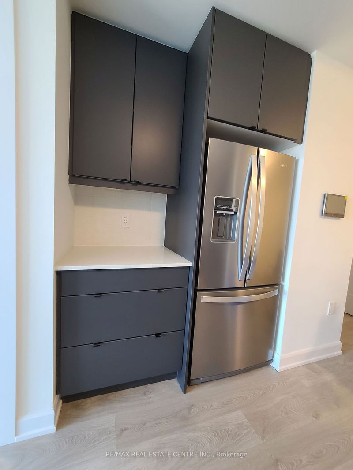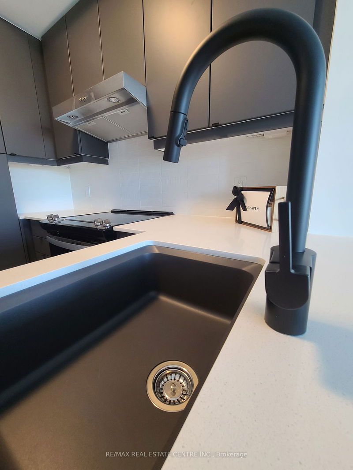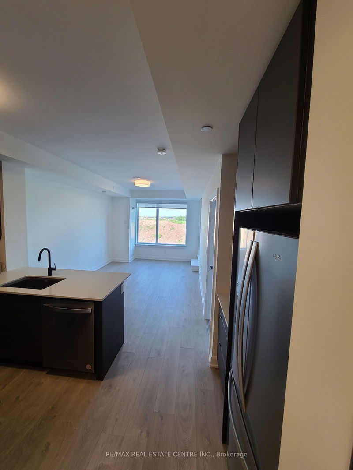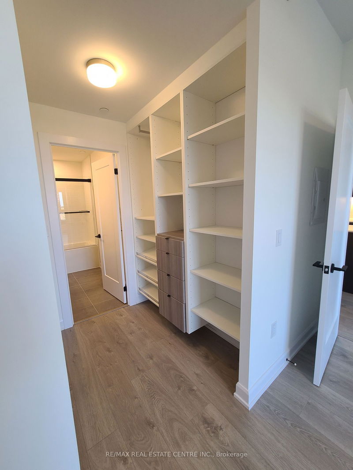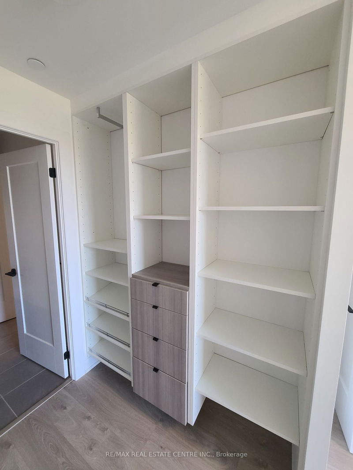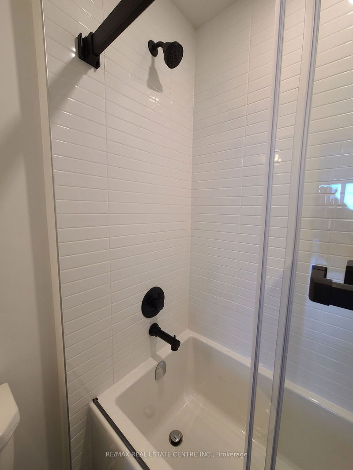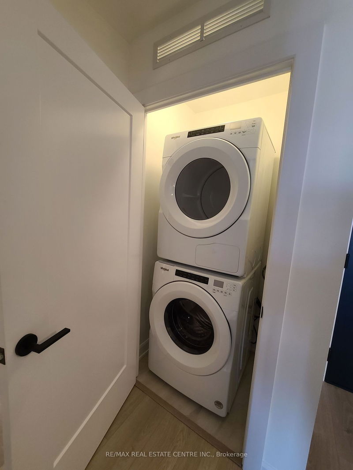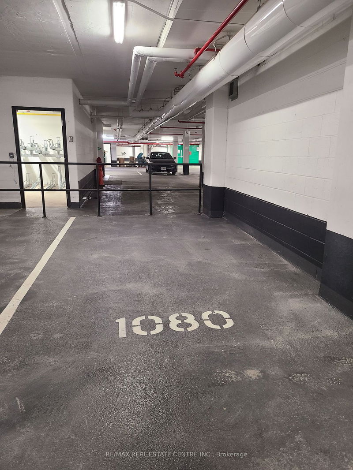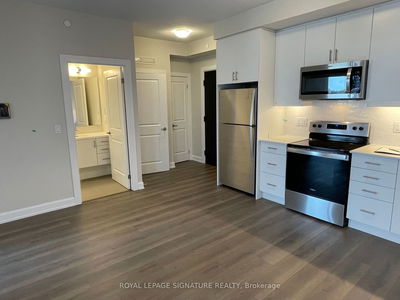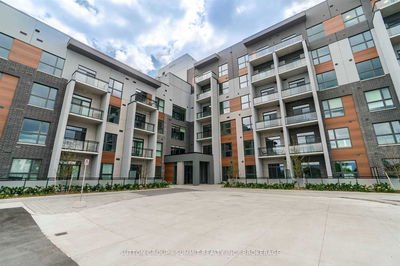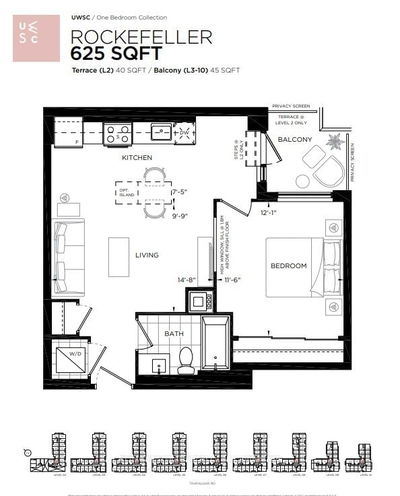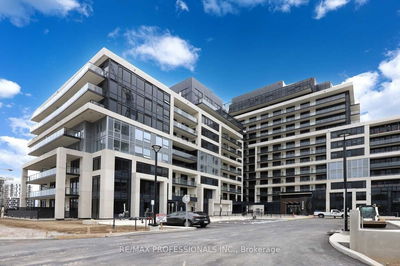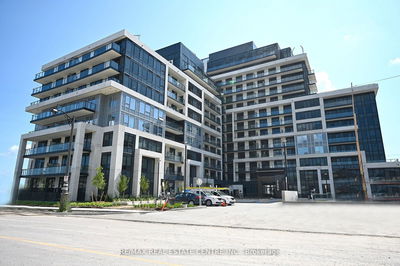Brand New, 1 Bedroom + 1 Den Condo In Prestigious Upper West Side Development. Entire Unit Upgraded Extensively From The Builders Standard. Matte Black Fixtures, Ensuite Bathroom & Custom Built In Closet Organizer. Living Area Boasts Ample Natural Light, 9 Ft Smooth Ceilings, Light Filtering Window Coverings And Outlet For Wall Mounted TV. Modern Kitchen With Upgraded Appliance Package, Quartz Counters, Blanco Oversized Sink & Under Cabinet Lighting. Spacious Den Which Could Be Utilized As A Home Office, Second Bedroom, Dining Or Living Space. Primary Bedroom Features A Walk-Through To The Bathroom, Built In Closet Organizer & A Full Size Closet. The Bathroom Is Complete With Modern Black Hardware, Black Framed in Glass Shower & Tub Combo. One Parking & One Locker Included. Located Within Walking Distance To Retail, Groceries & Restaurants. Easy Access to the 407, 403, Sheridan College and the Oakville Hospital.
Property Features
- Date Listed: Monday, June 12, 2023
- City: Oakville
- Neighborhood: Rural Oakville
- Major Intersection: Trafalgar Road & Dundas Street
- Full Address: 320-3200 William Coltson Avenue, Oakville, L6H 7W6, Ontario, Canada
- Kitchen: Quartz Counter, Pantry
- Family Room: Hardwood Floor, Open Concept
- Listing Brokerage: Re/Max Real Estate Centre Inc. - Disclaimer: The information contained in this listing has not been verified by Re/Max Real Estate Centre Inc. and should be verified by the buyer.


