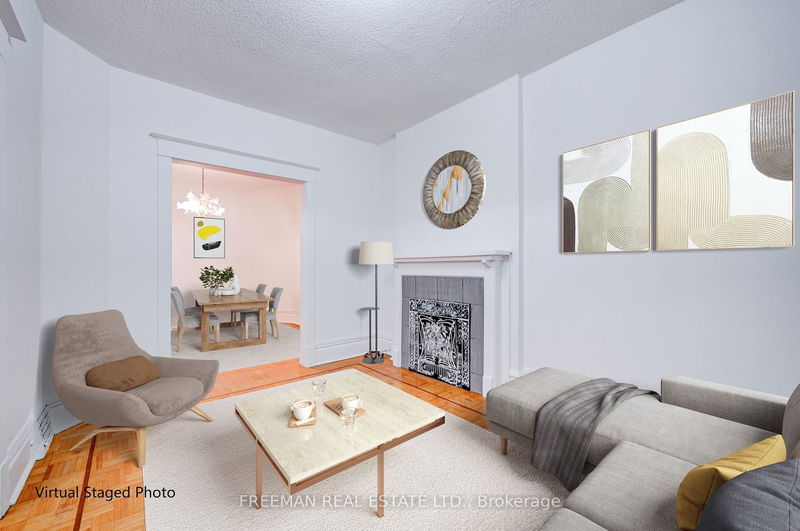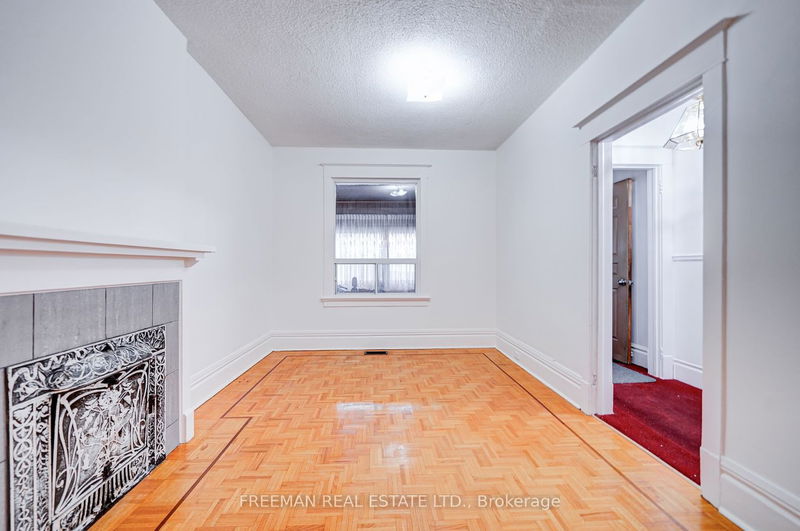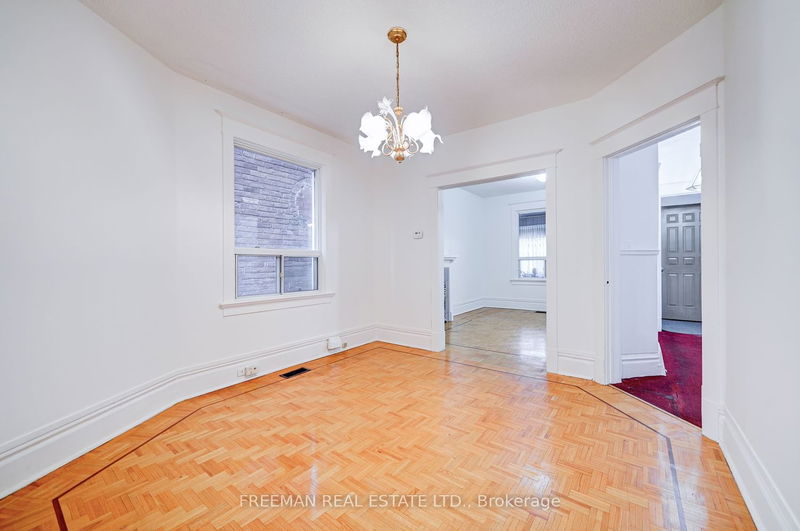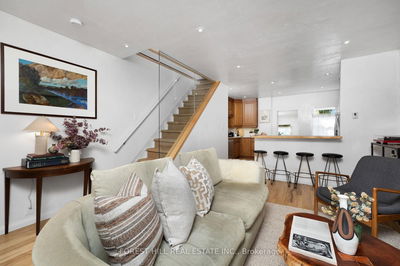Find your forever home in Bloor West Village! This Detached well-maint Home has superb location, on a Friendly, low-traffic street in the community. Great Neighborhood's also include Amazing Schools, Many Green Spaces & 5-star Amenities. Find 3 finished levels, that maximize living space, incl. an enclosed porch & rear addition. Main Floor boasts sep. Living & Dining Areas, a Large Kit & rear office/Den, while the 2nd floor offers 3 bedrooms & bath. The lower level feat. spacious Rec/play area, new 4 pce bath, Lndry Rm, & loads of Storage to a sep. entry to a south facing sunny yard. Enjoy Grilling, gardening & playing in the sun! A great 19x98 lot, the house is accessed at the rear by a public laneway. Unpack Your Boxes & Move In! Stroll Along Beautiful Tree-Lined Blocks to nearby Beresford Park & Playground. The Ideal Place To Live, Work And Play! A++ School District.
Property Features
- Date Listed: Monday, June 12, 2023
- City: Toronto
- Neighborhood: Runnymede-Bloor West Village
- Major Intersection: Bloor & Runnymede
- Full Address: 65 Macgregor Avenue, Toronto, M6S 2A1, Ontario, Canada
- Living Room: Wood Floor, Formal Rm
- Kitchen: Family Size Kitchen, Backsplash
- Listing Brokerage: Freeman Real Estate Ltd. - Disclaimer: The information contained in this listing has not been verified by Freeman Real Estate Ltd. and should be verified by the buyer.







































