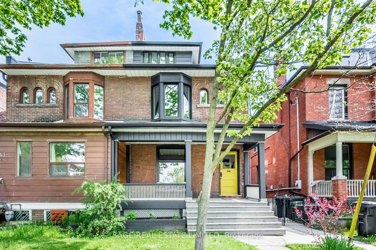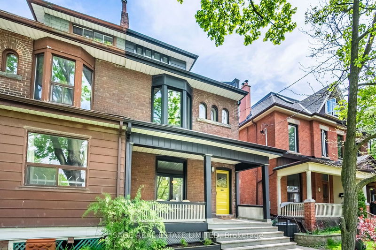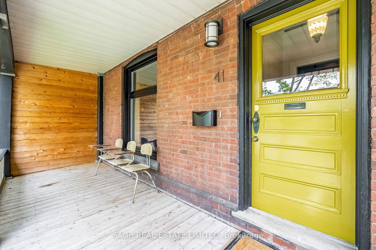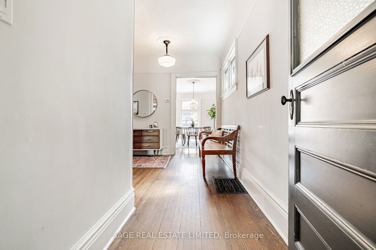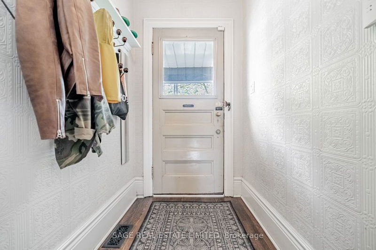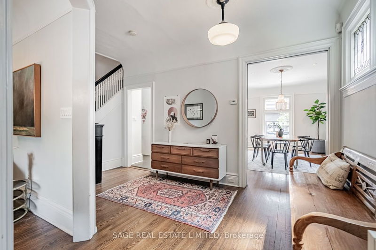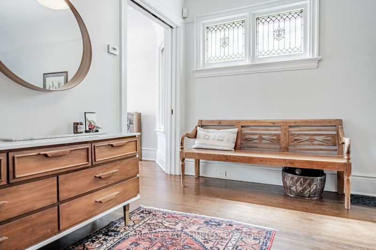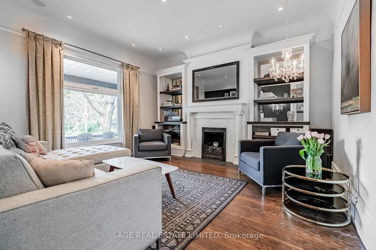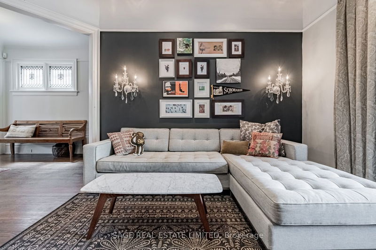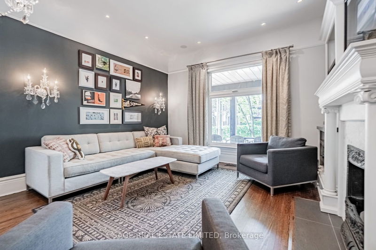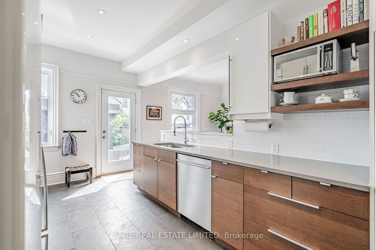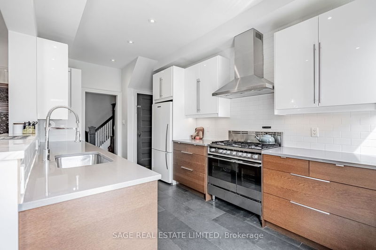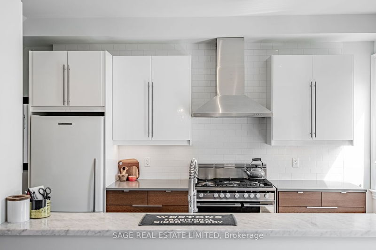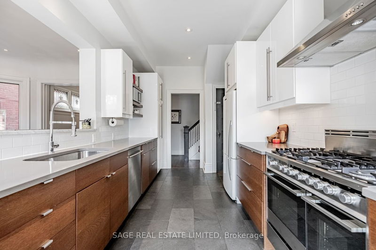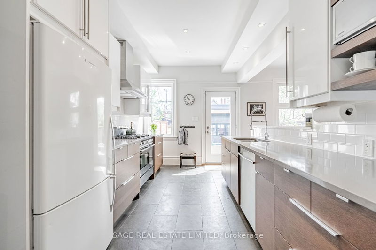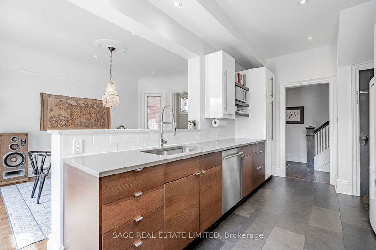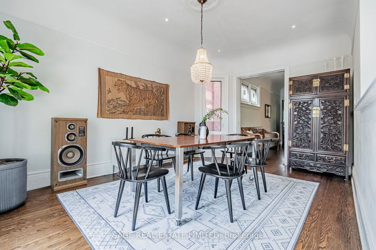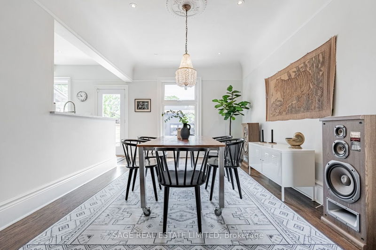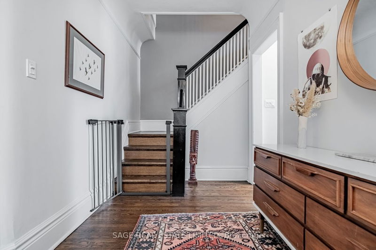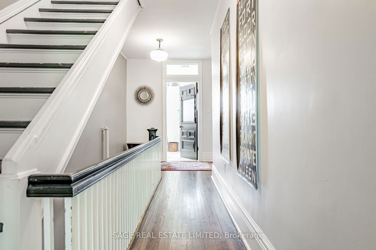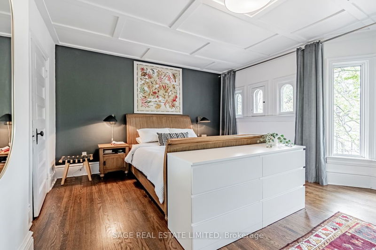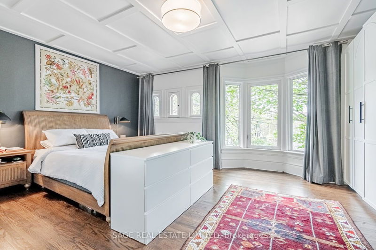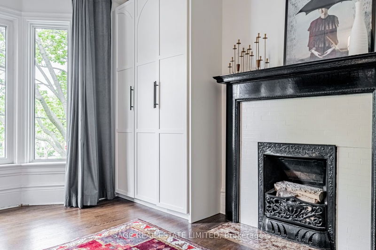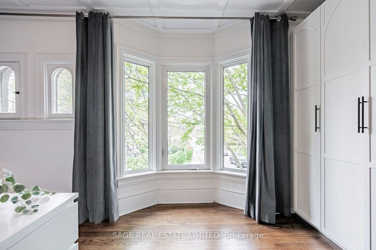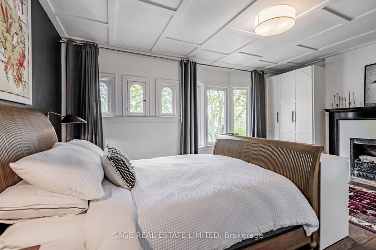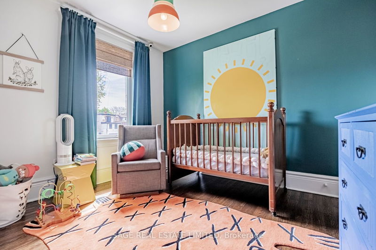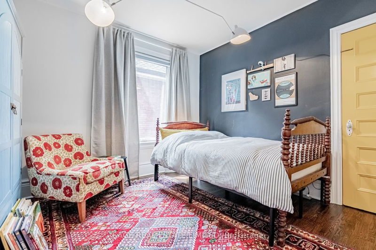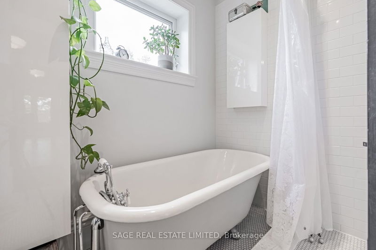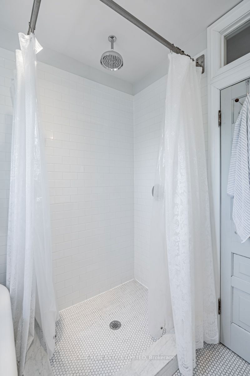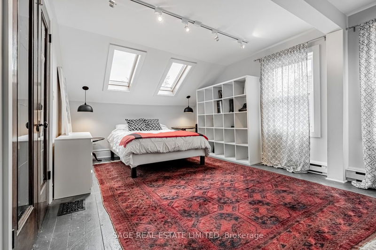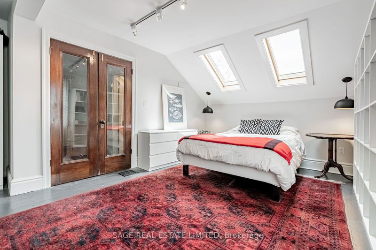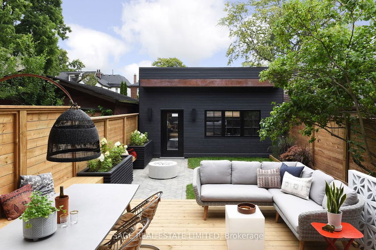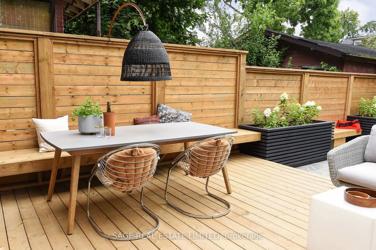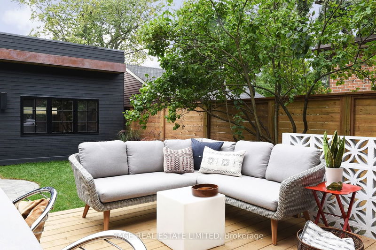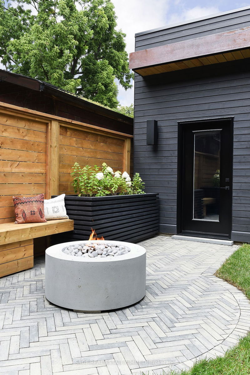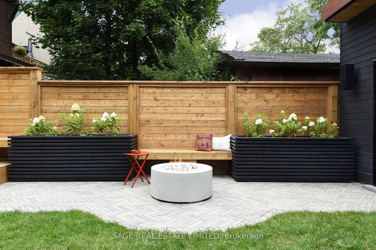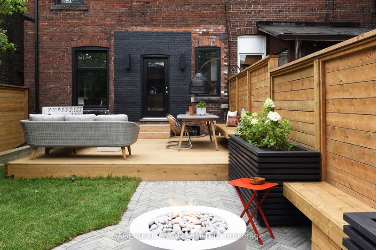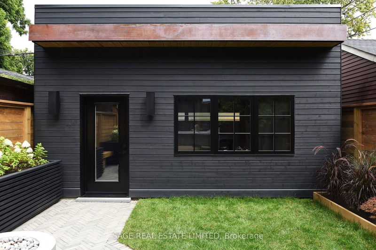Meticulously restored Victorian home with 4 bdrms and 2 bath comes fully furnished for a 1 year lease (with option to extend) starting Sept 1st. Inviting west-facing front porch, front foyer, stained glass windows, pocket doors, original medallions and beautifully preserved hardwood flooring that runs throughout. Living room has decorative fp & built-in cabinetry with integrated TV behind one-way mirror. The chef's kitchen is sun-drenched each morning, with a 36 inch gas stove and walk-out to a beautifully landscaped yard and insulated 2-car garage with laneway access. 2nd floor has three bedrooms, luxurious bath. 3rd floor has a versatile space that can serve as the primary bedroom with office, or a recreational area. Laundry area is in basement with new washer/ dryer. Basement is separate apartment occasionally occupied by landlords. Rent includes all utilities except monthly cleaner.
Property Features
- Date Listed: Monday, June 12, 2023
- City: Toronto
- Neighborhood: Roncesvalles
- Major Intersection: Queen And Sorauren
- Full Address: 41 Callender Street, Toronto, M6R 2H2, Ontario, Canada
- Living Room: Closed Fireplace, Hardwood Floor, Large Window
- Kitchen: Renovated, W/O To Garden, Combined W/Dining
- Listing Brokerage: Sage Real Estate Limited - Disclaimer: The information contained in this listing has not been verified by Sage Real Estate Limited and should be verified by the buyer.

