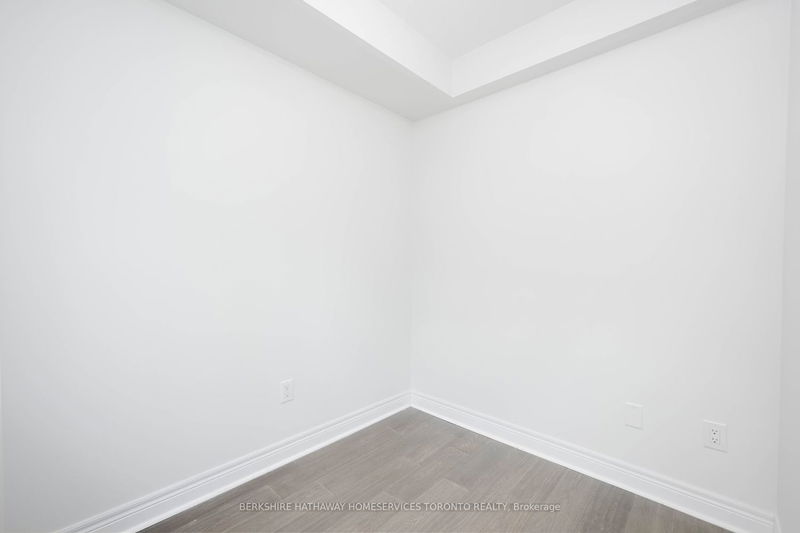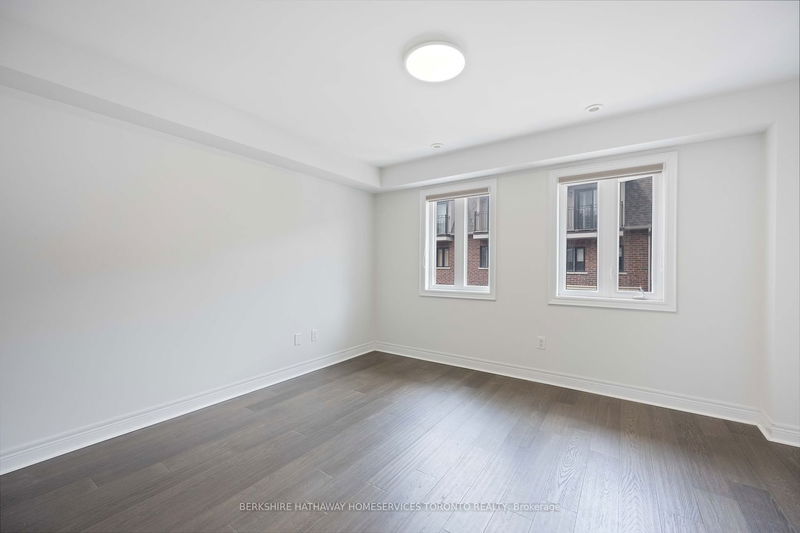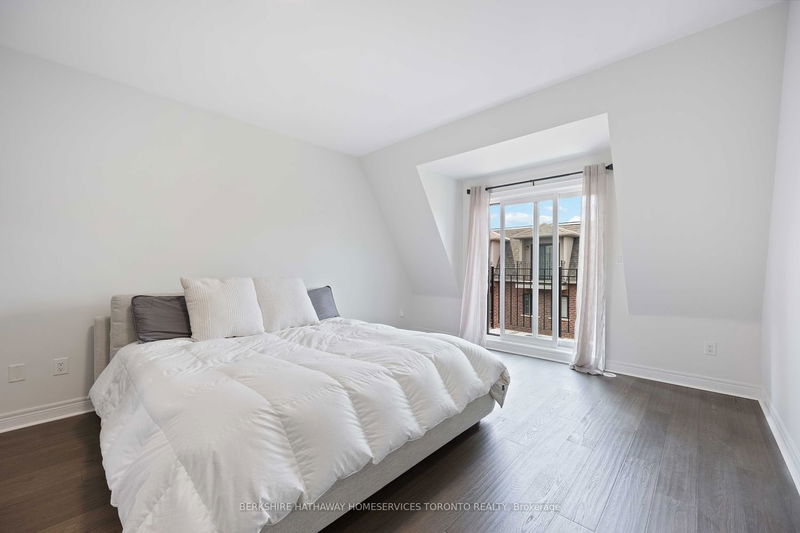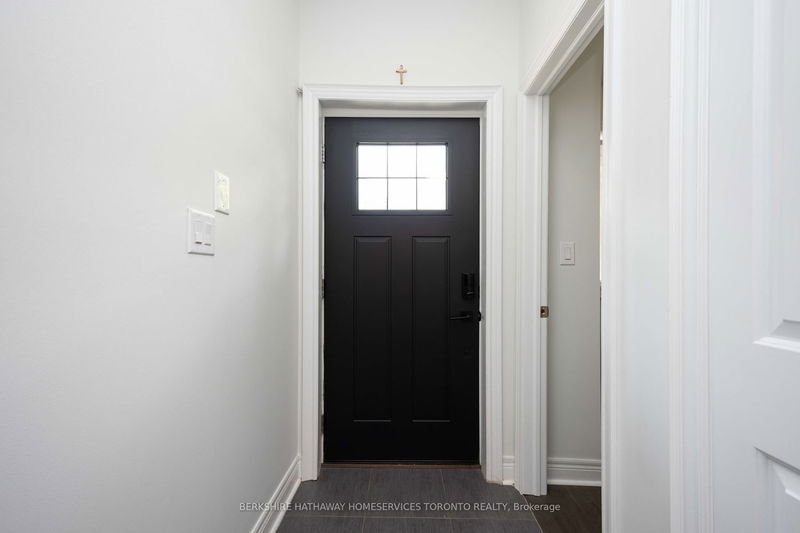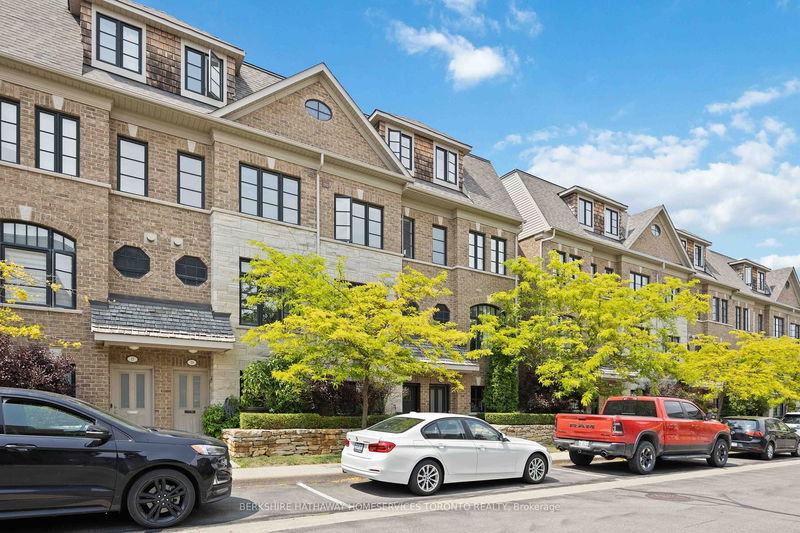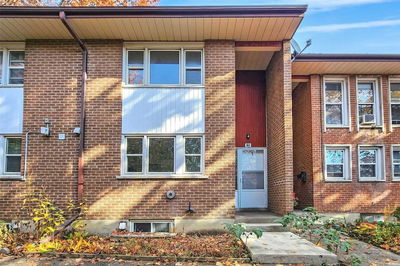Turn-key Exec Townhome With A Great Open Concept Layout and 9Ft Ceilings. Premium Upgrades Throughout! Great Family & Entertaining Space. Modern & Bright Kitchen With A Large Centre Island And Walk Out To A Sun Filled Deck Equipped With Natural Gas Bbq Hook Up. Spacious Bedrooms Perfect For A Growing Family. Retreat To The 3rd Floor With A Fully Separate Primary Suite Offering A W/O Balcony And A Spa-Inspired Ensuite With Deep Soaker Tub And Glass Shower W/Bench. Tandem Double Car Garage With Interior Access From The Ground Floor. Just Move In And Enjoy This Home In A Premium Quiet Lot.
Property Features
- Date Listed: Tuesday, June 13, 2023
- City: Mississauga
- Neighborhood: Applewood
- Major Intersection: Burnhamthorpe & Pony Trail
- Full Address: 21-1812 Burnhamthorpe Road E, Mississauga, L4X 0A3, Ontario, Canada
- Living Room: Hardwood Floor, Combined W/Dining, Open Concept
- Kitchen: Ceramic Floor, W/O To Deck, Stainless Steel Appl
- Listing Brokerage: Berkshire Hathaway Homeservices Toronto Realty - Disclaimer: The information contained in this listing has not been verified by Berkshire Hathaway Homeservices Toronto Realty and should be verified by the buyer.



