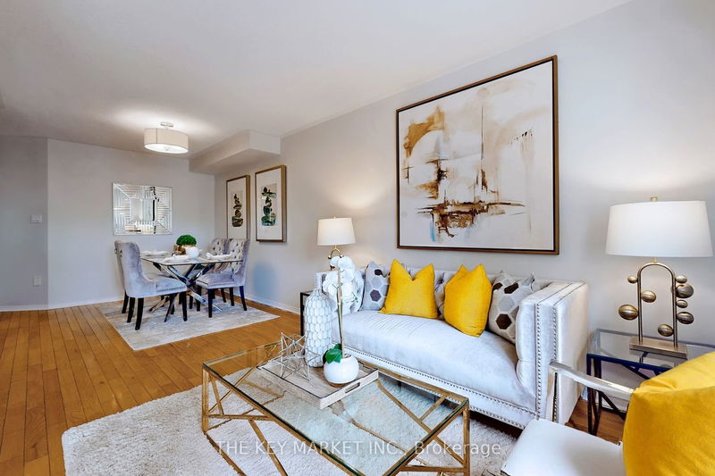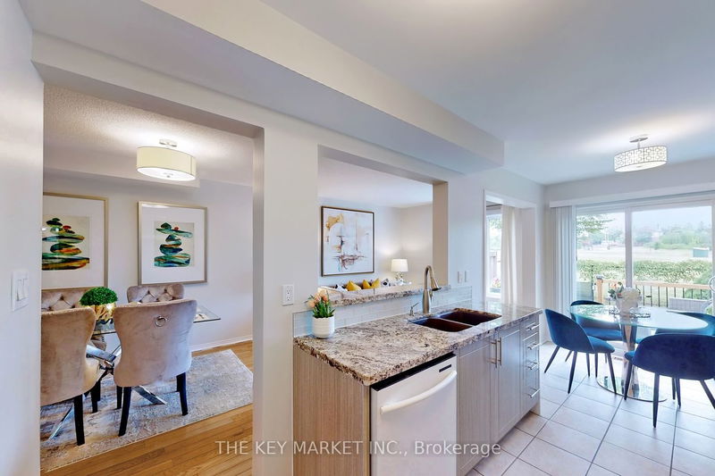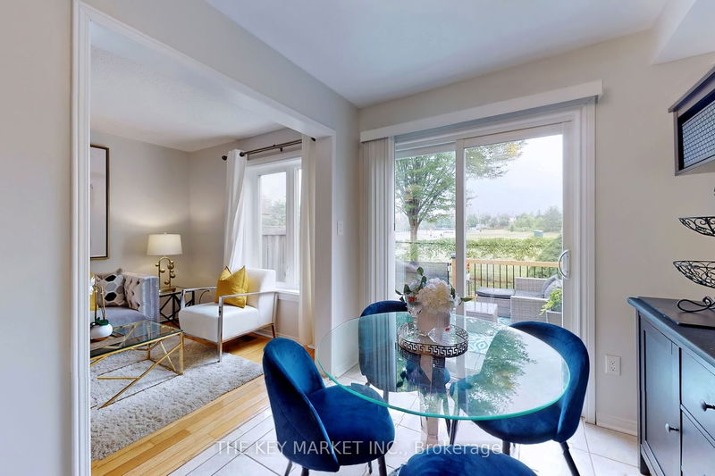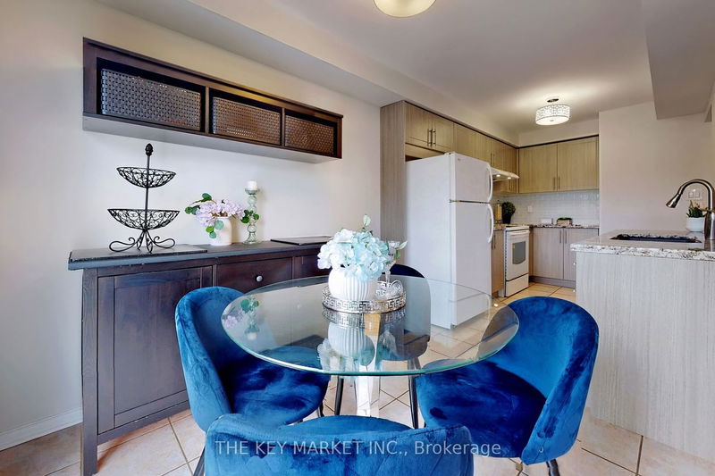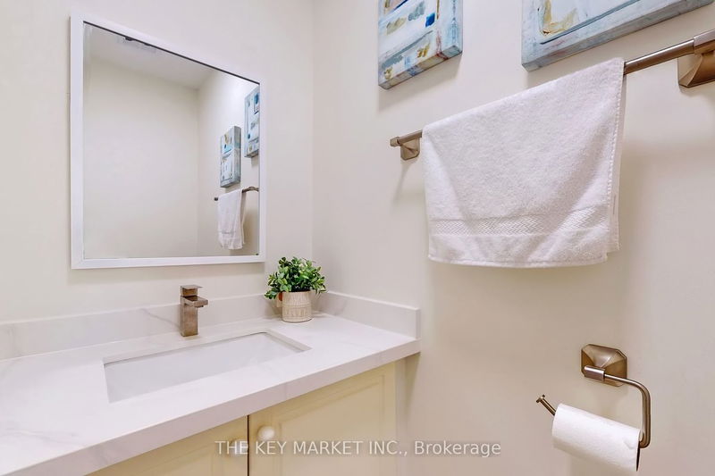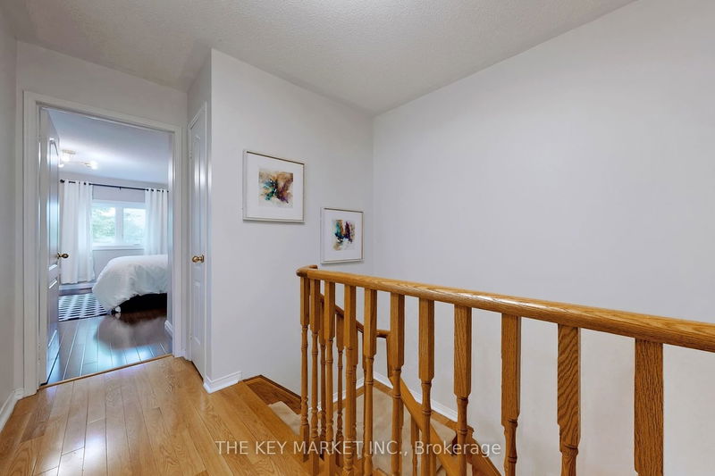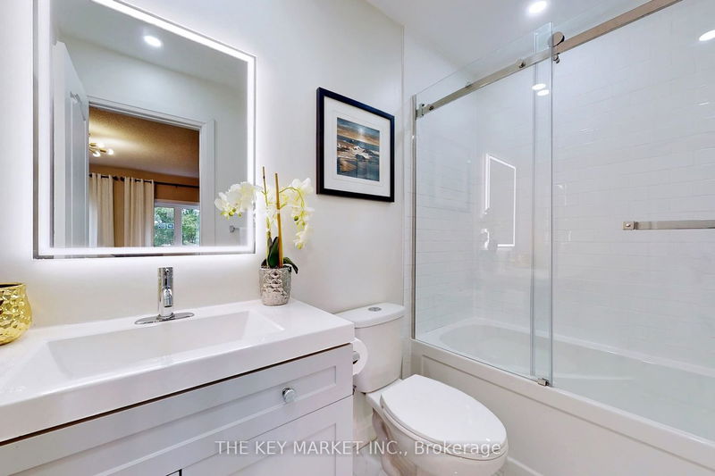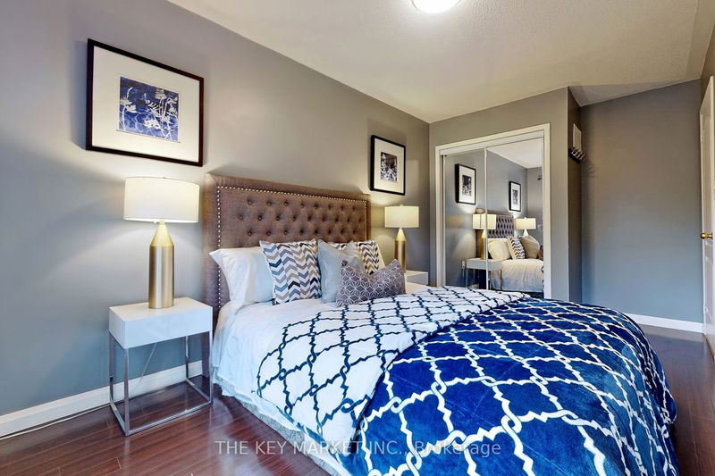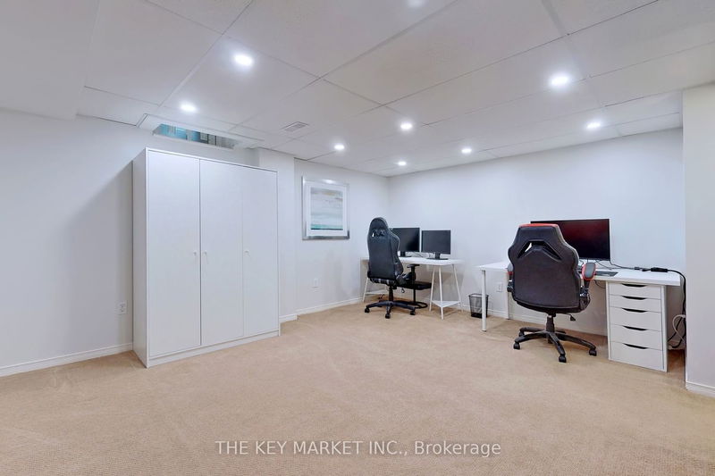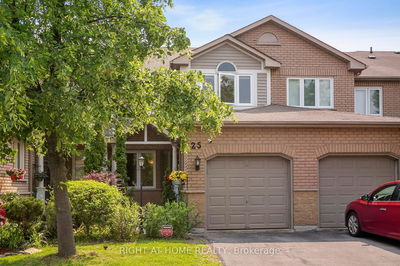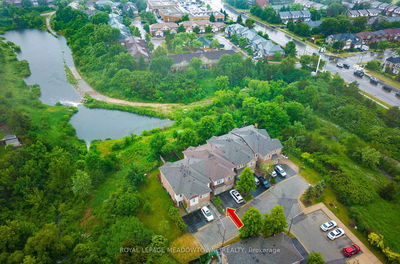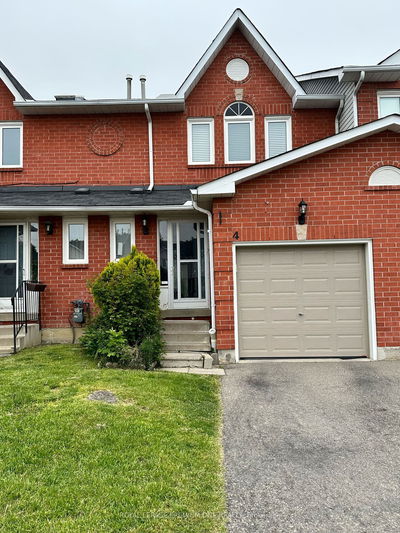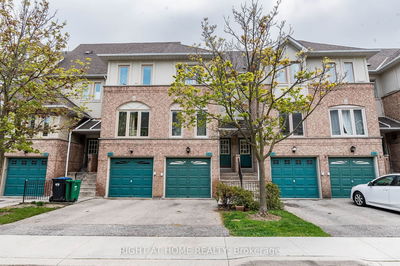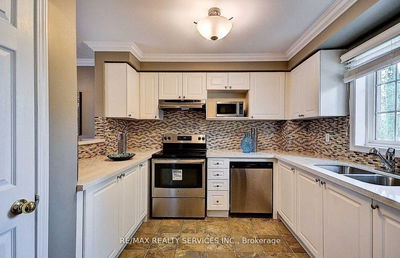Offer Anytime! Nestled in a family-friendly cul-de-sac and backing directly onto the community park, this immaculately maintained traditional 2-story full-brick townhome boasts premium features t/o. The wide exterior is beautifully finished w/ rare private driveway (no side walk), upgraded windows and composite deck w/ clear view of the park. As you enter, the bright interior welcomes you w/ modern fixtures, hardwood flooring & large open principle rms overlooking the picturesque green space. The upgraded galley kitchen w/ updated cabinetries, granite counters & large dine-in bkfst area, coupled with the dream backyard, is perfect for entertaining your friends/family & a luxurious retreat after a long day. The second floor features a spacious master o/l the park w/ a sitting/office area, walk-in closet & modern 4pc ensuite. Two other generously sized bdrms w/ large windows, double closets & a separated renovated bathrm. Garage access from foyer. Freshly painted. No carpet on main/2nd.
Property Features
- Date Listed: Tuesday, June 13, 2023
- Virtual Tour: View Virtual Tour for 29-1588 South Parade Court
- City: Mississauga
- Neighborhood: East Credit
- Full Address: 29-1588 South Parade Court, Mississauga, L5M 6E7, Ontario, Canada
- Living Room: O/Looks Park, Picture Window, Hardwood Floor
- Kitchen: Granite Counter, Custom Backsplash, Galley Kitchen
- Listing Brokerage: The Key Market Inc. - Disclaimer: The information contained in this listing has not been verified by The Key Market Inc. and should be verified by the buyer.





