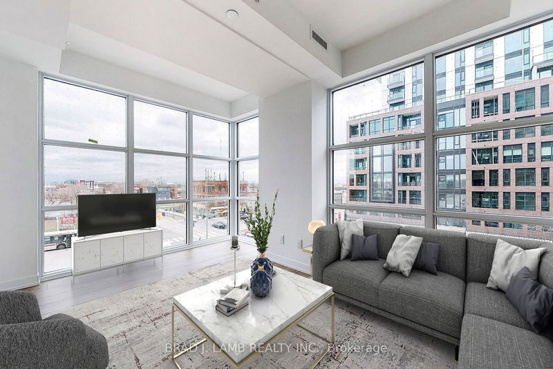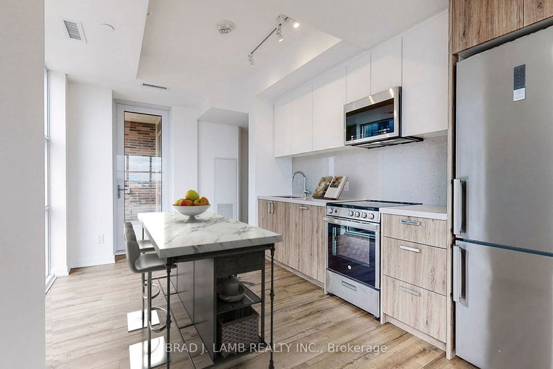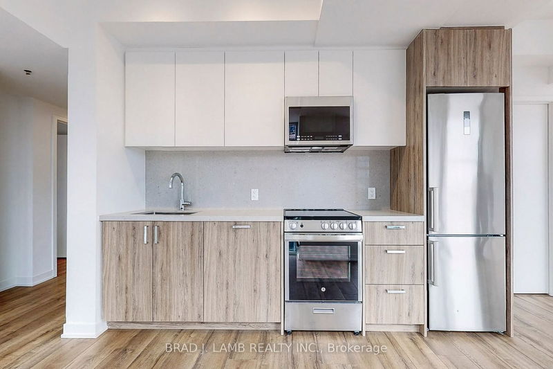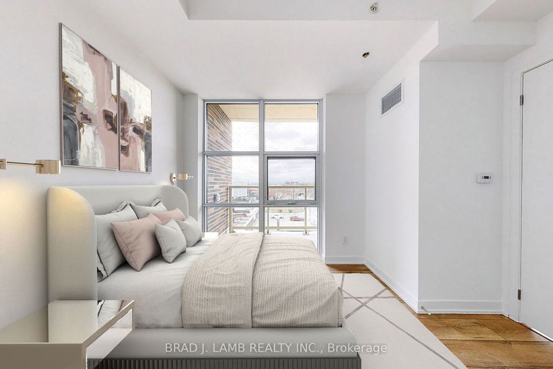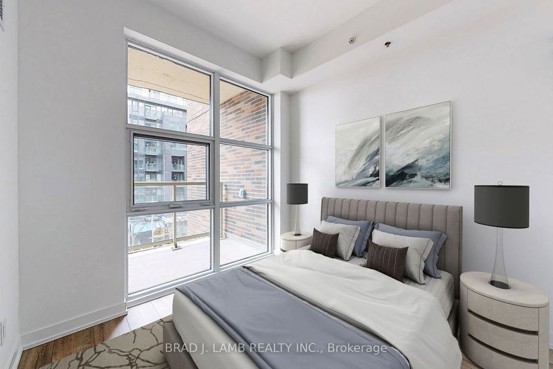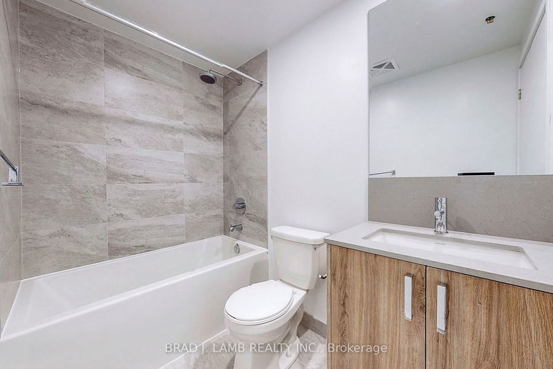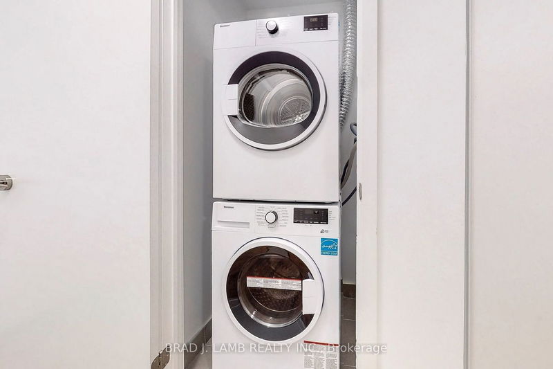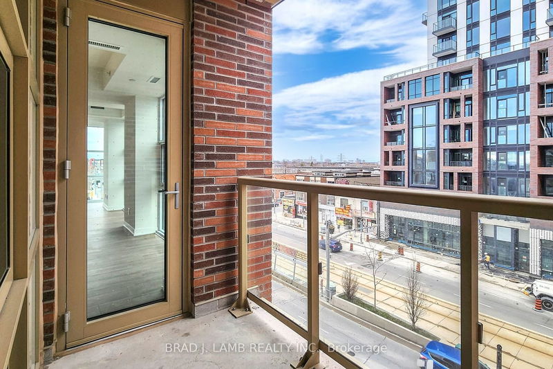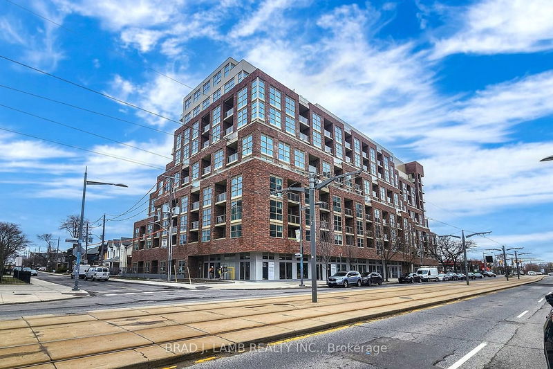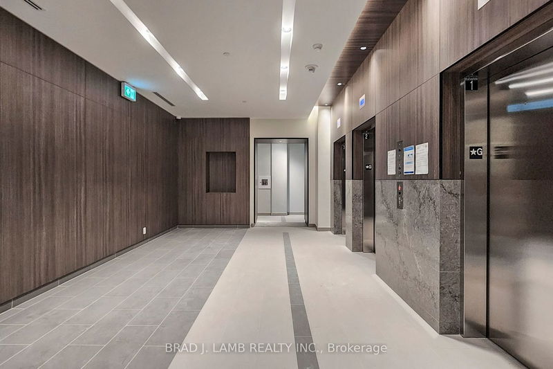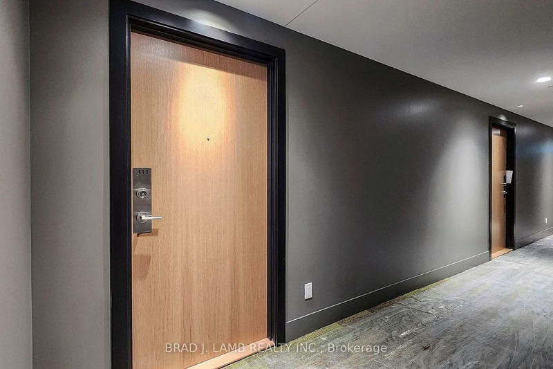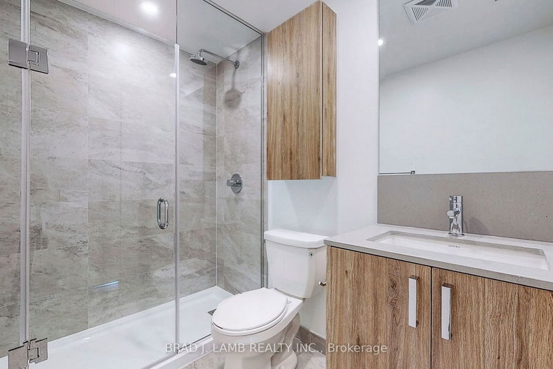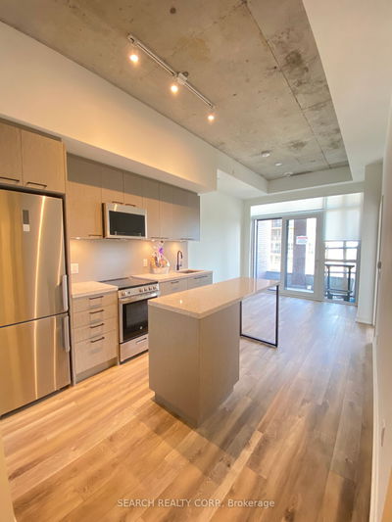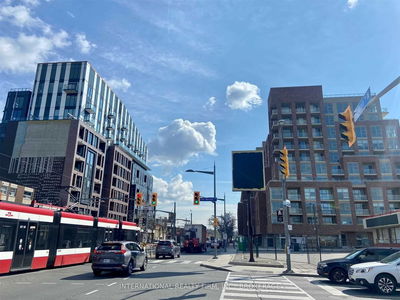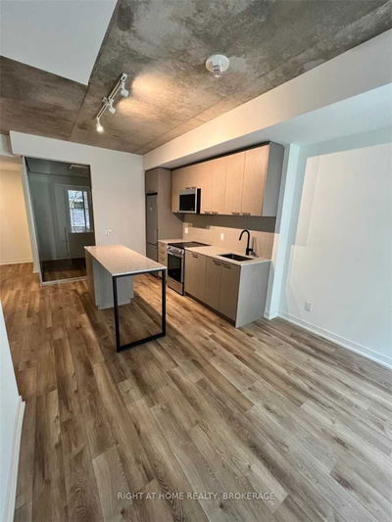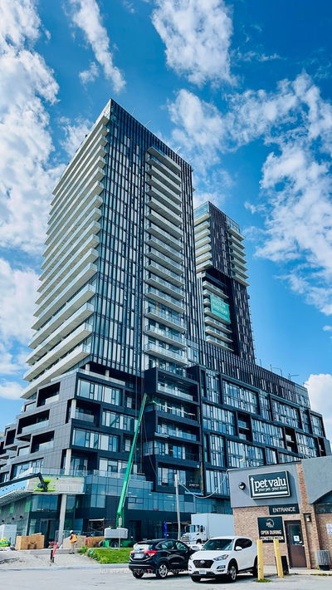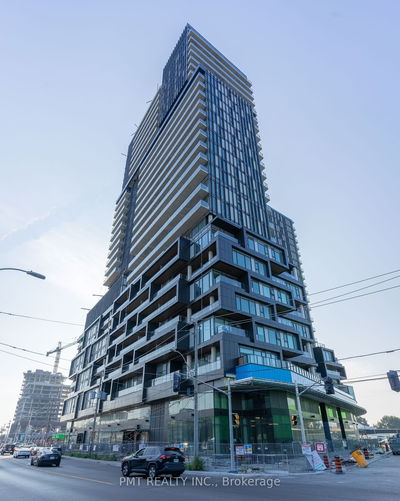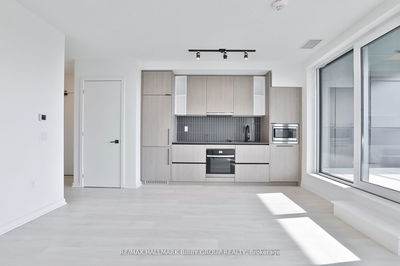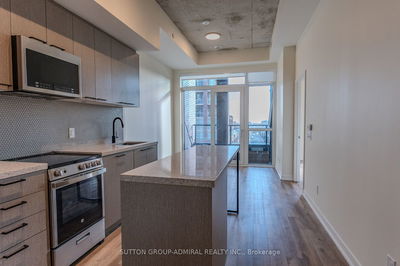Brand New 2 Bed, 2 Bath, Corner Unit. Almost 900 Sq. Ft. Total Space. Upgraded Double Thick Quartz Counters,Backsplash,12"X24" Tile In Baths. Super Efficient Plan With Large Closets And Two Balconies. Parking And Locker Included. Easy Access To Hwy 400, 401 And Qew. Junction, Stockyards, Ttc All Walking Distance.
Property Features
- Date Listed: Tuesday, June 13, 2023
- City: Toronto
- Neighborhood: Weston-Pellam Park
- Major Intersection: Keele/St. Clair Ave W.
- Full Address: 411-1791 St. Clair Avenue W, Toronto, M6N 1J6, Ontario, Canada
- Living Room: Combined W/Dining, Hardwood Floor, W/O To Balcony
- Kitchen: Open Concept, Hardwood Floor
- Listing Brokerage: Brad J. Lamb Realty Inc. - Disclaimer: The information contained in this listing has not been verified by Brad J. Lamb Realty Inc. and should be verified by the buyer.

