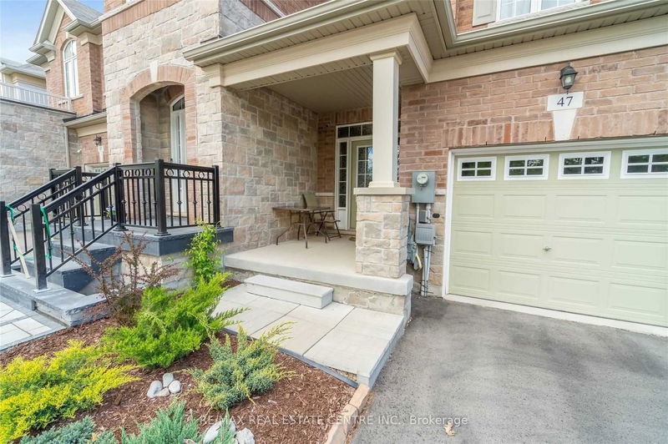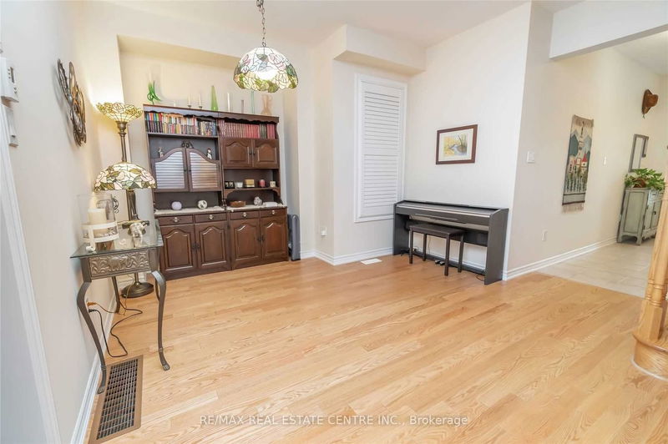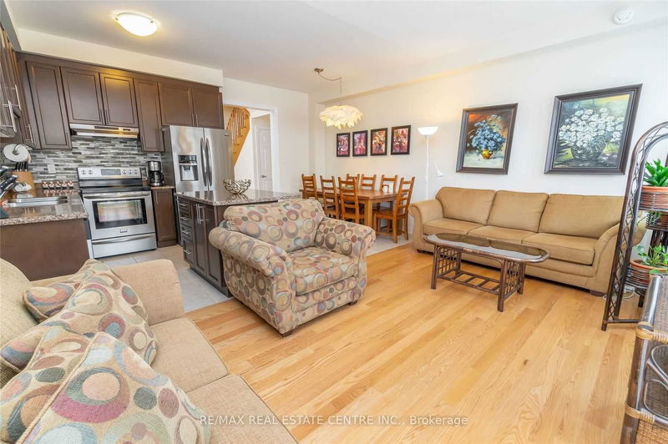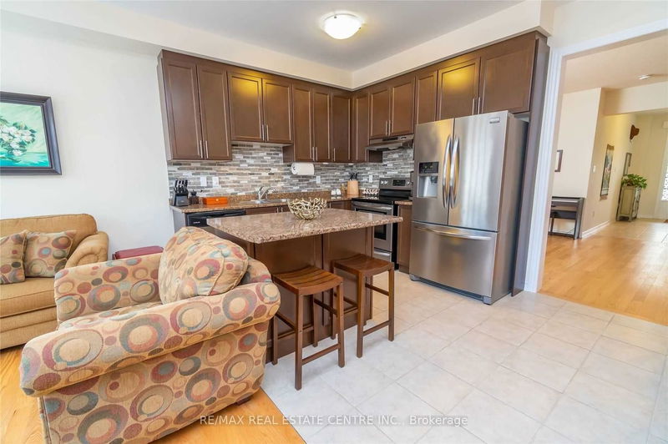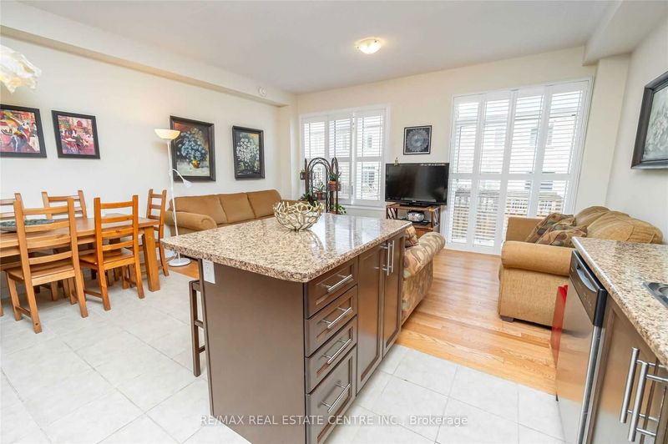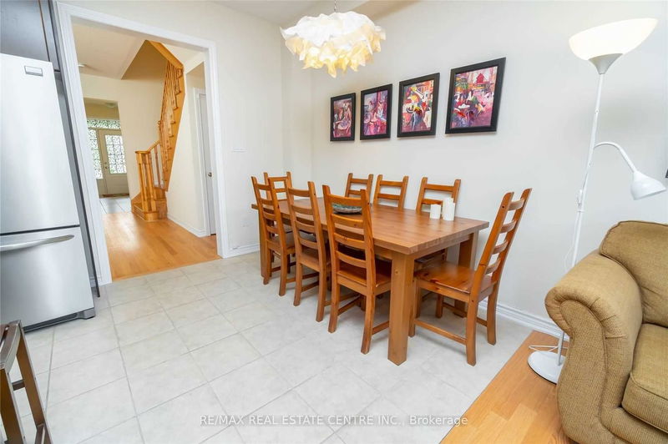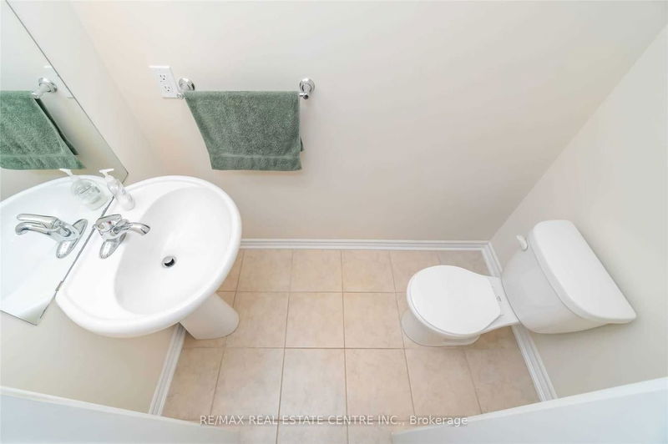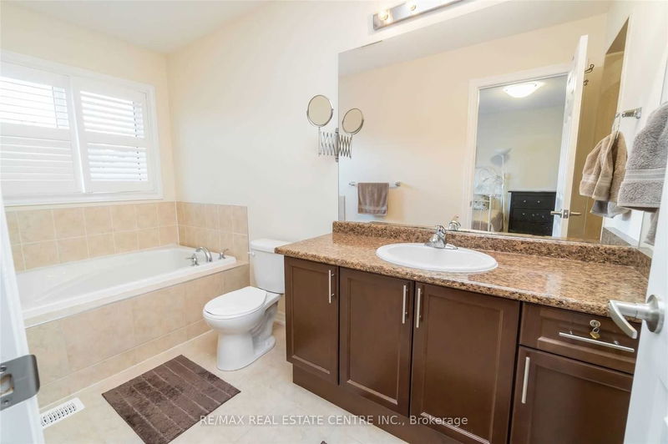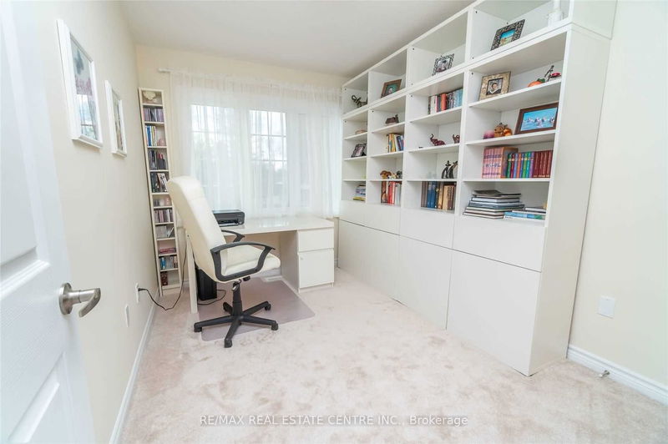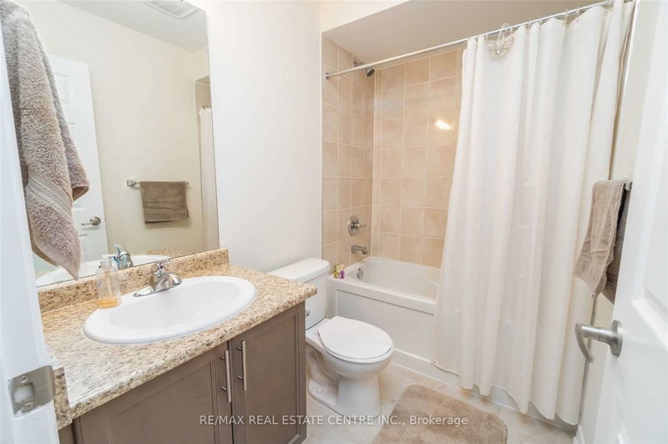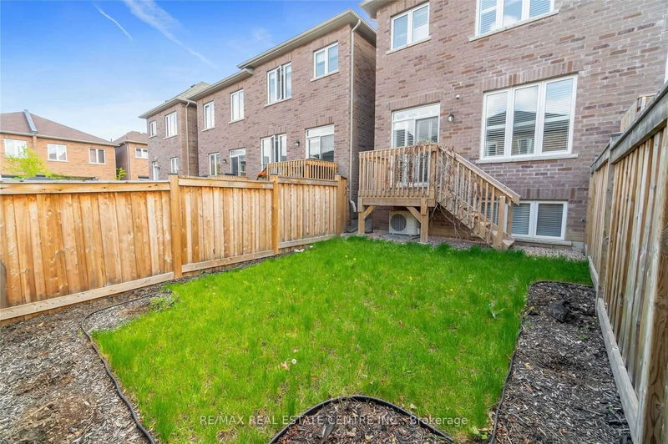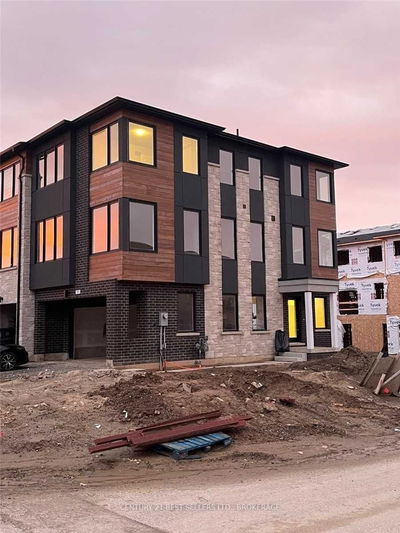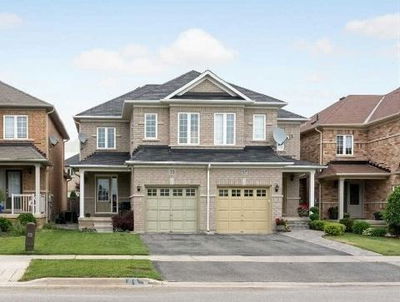Semi-Link Townhouse Available For Lease In Sought After "Enclaves Of Upper Canada" Subdivision In Georgetown. Front Foyer Leads To Separate Dining Room Offering Hardwood Flooring & California Shutters. Follow Through To The Rear Of The Home That Presents Living Room Overlooking The Kitchen & Offers Walk-Out To Private Fenced Rear Yard. Eat-In Kitchen Features Stainless Steel Appliances, Breakfast Bar & Plenty Of Cabinet & Counter Space. Upper Level Showcases Primary Bedroom With Walk-In Closet, 4 Piece Ensuite Bath With Soaker Tub & Stand Up Shower & 2 Additional Bright Bedrooms With Generous Closets. Four Piece Main Bath Completes The Upper Level. Large Unspoiled Basement.
Property Features
- Date Listed: Tuesday, June 13, 2023
- City: Halton Hills
- Neighborhood: Georgetown
- Major Intersection: Mcfarlane-Upper Canada-Ridgega
- Full Address: 47 Ridgegate Crescent, Halton Hills, L7G 0L6, Ontario, Canada
- Living Room: Hardwood Floor, California Shutters, W/O To Yard
- Kitchen: Stainless Steel Appl, Breakfast Bar, Ceramic Floor
- Listing Brokerage: Re/Max Real Estate Centre Inc. - Disclaimer: The information contained in this listing has not been verified by Re/Max Real Estate Centre Inc. and should be verified by the buyer.



