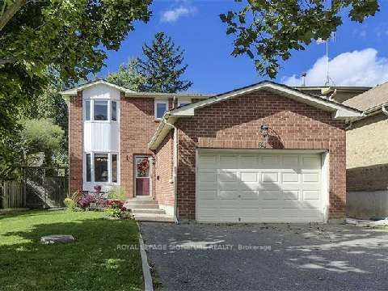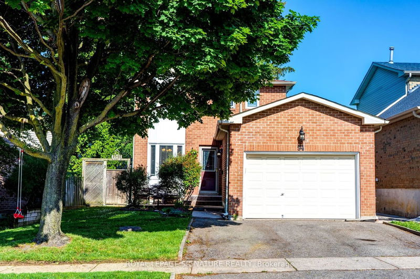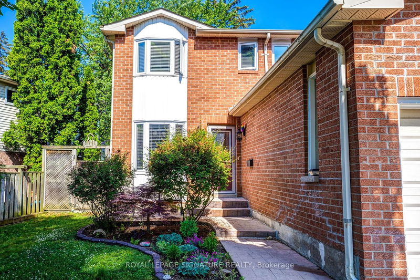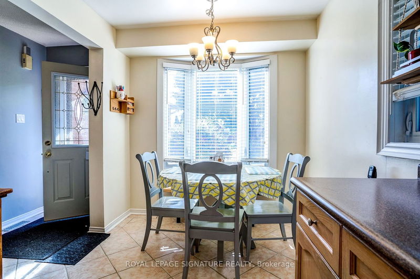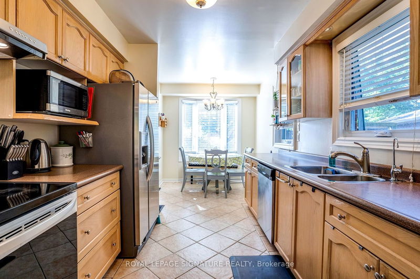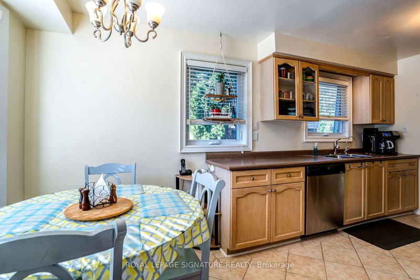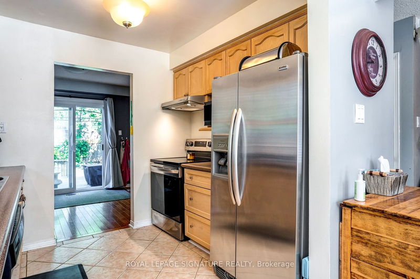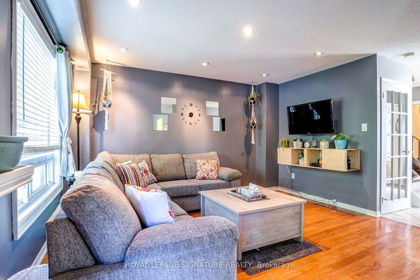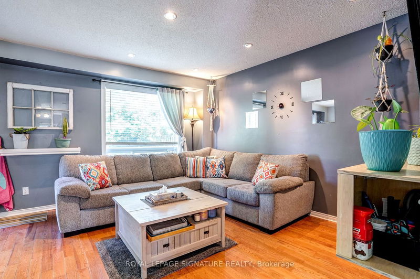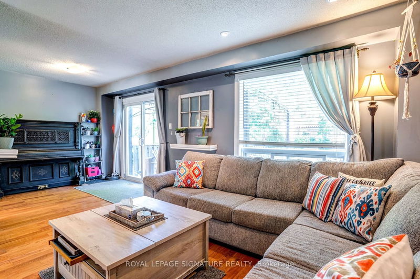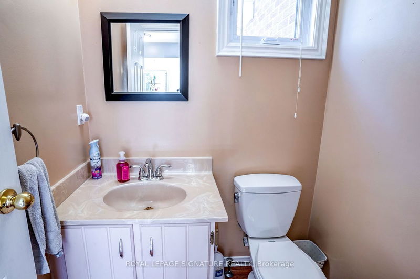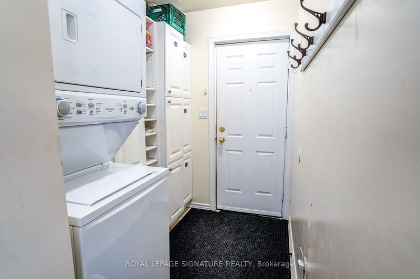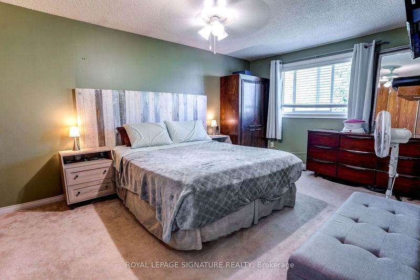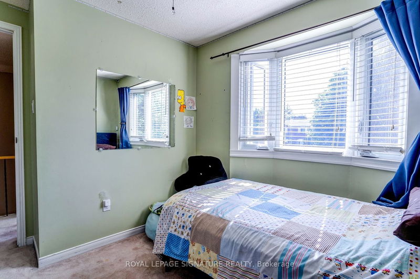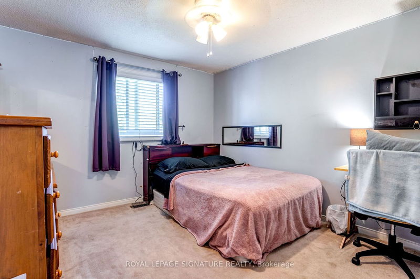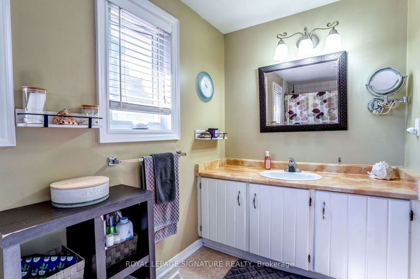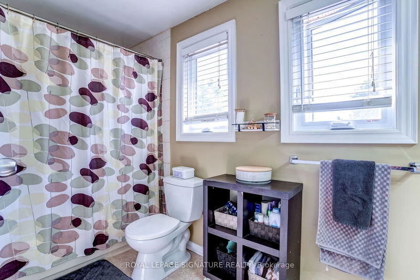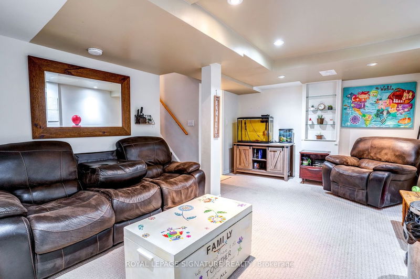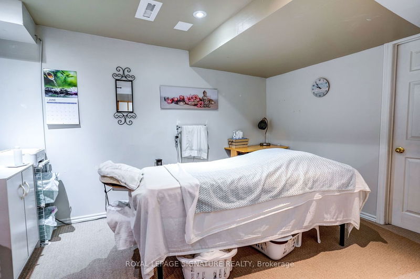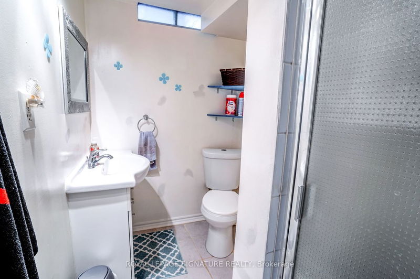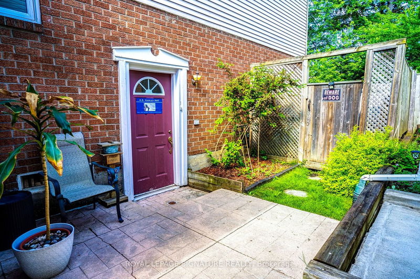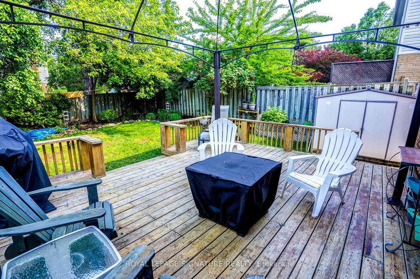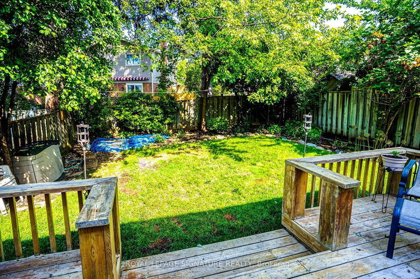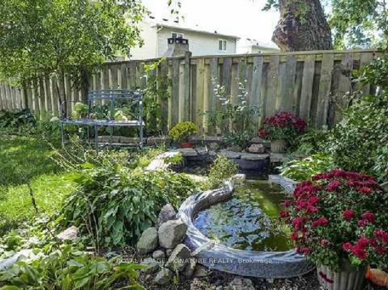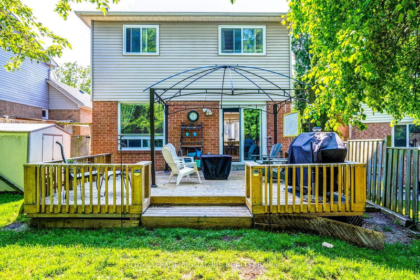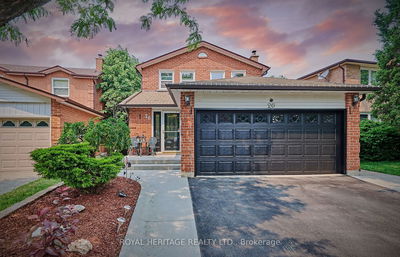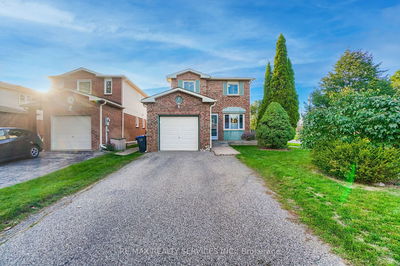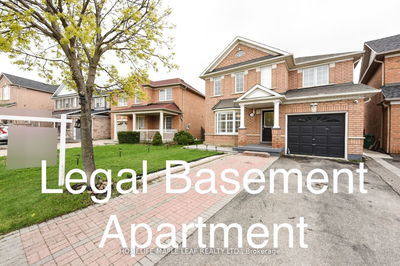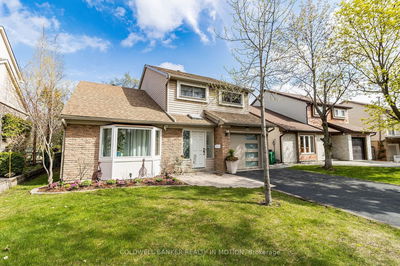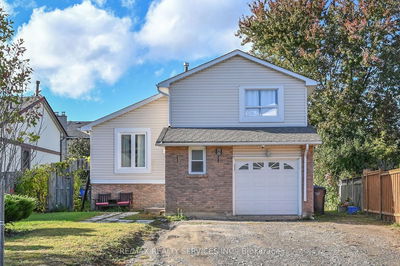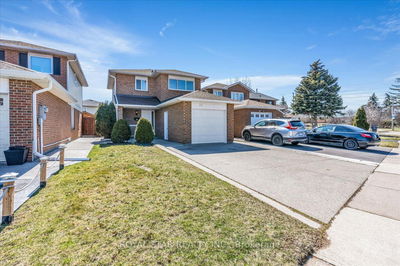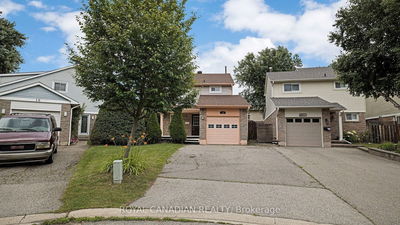Desirable Heart Lake family friendly neighbourhood, 46ft lot frontage, steps to Terry Fox School,Transit,Plaza/Heart Lake Conservation Park. Minutes to 410/Trinity Mall. ***Great potential for basement apartment***SEPARATE ENTRANCE w/walkway to finished basement with 3 piece bath. Front walkway and patio area. Hardwood and Laundry Room with tonnes of storage on main floor. Roof '16, Windows '09, Furnace '10/serviced '23, AC '13. Stackable washer/dryer '22, stove'21. Fridge/d/w/rangehood in good condition. Pot lights over sink. Fully Fenced Yard with gates on both sides. Mature Trees And Gardens, Deck, Garden Shed, Sprinkler System and tranquil Pond. ***Interior Pics are coming soon***
Property Features
- Date Listed: Tuesday, June 13, 2023
- Virtual Tour: View Virtual Tour for 94 Cassander Crescent
- City: Brampton
- Neighborhood: Heart Lake East
- Full Address: 94 Cassander Crescent, Brampton, L6Z 1Z2, Ontario, Canada
- Living Room: Hardwood Floor, Window, O/Looks Backyard
- Kitchen: Ceramic Floor, Bay Window, Eat-In Kitchen
- Listing Brokerage: Royal Lepage Signature Realty - Disclaimer: The information contained in this listing has not been verified by Royal Lepage Signature Realty and should be verified by the buyer.

