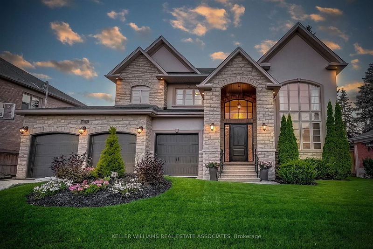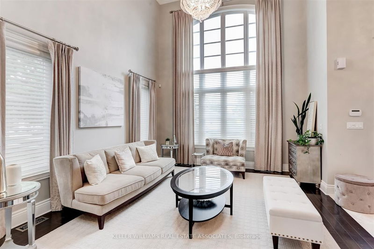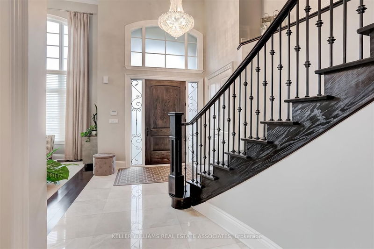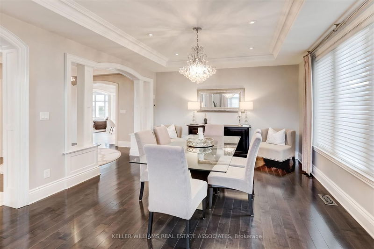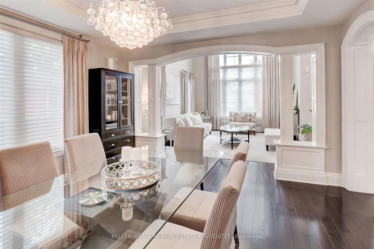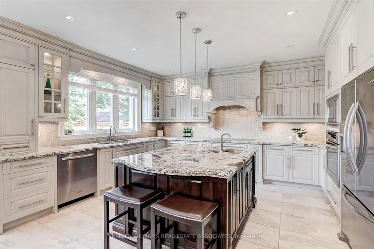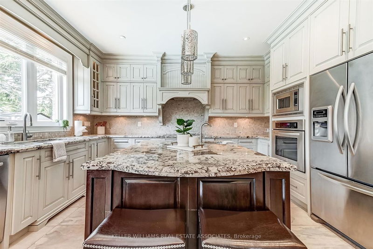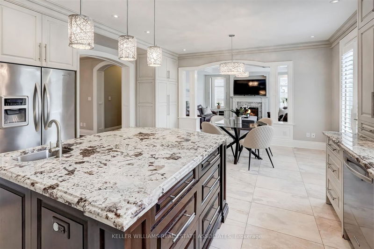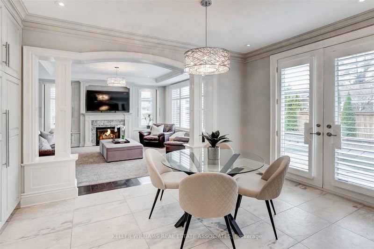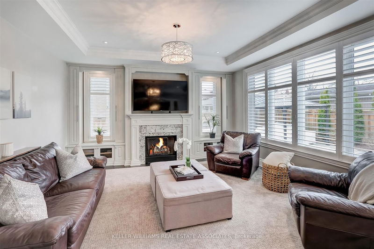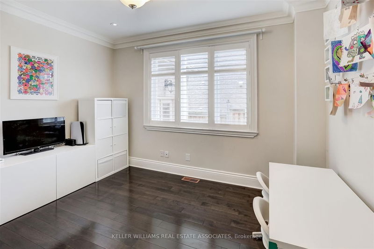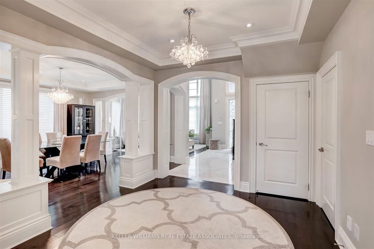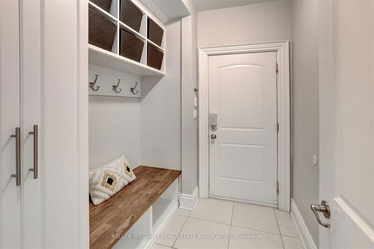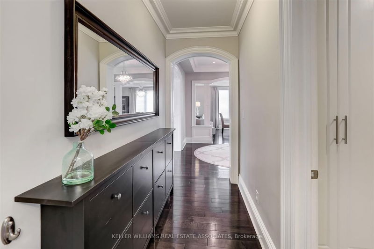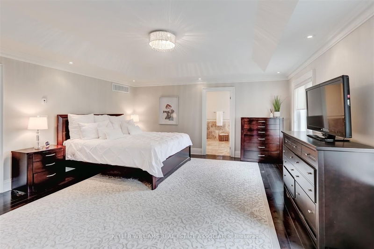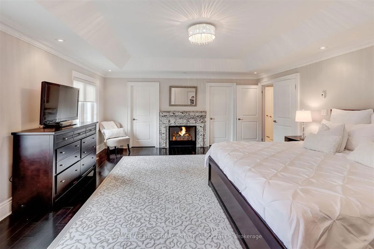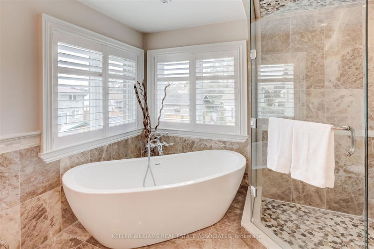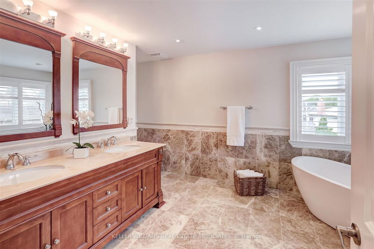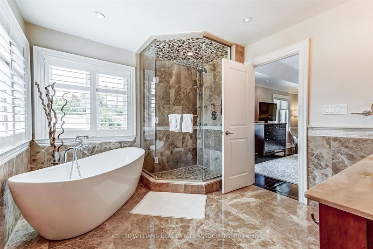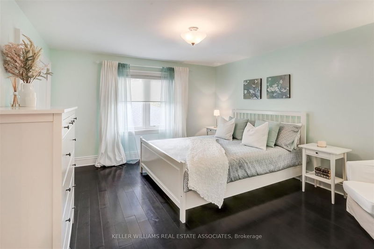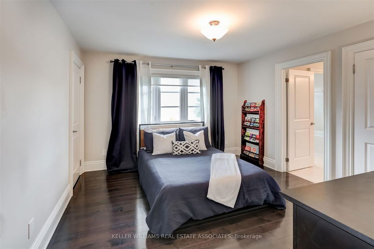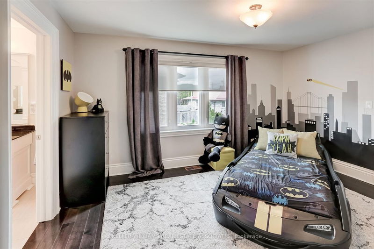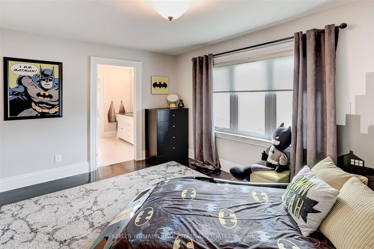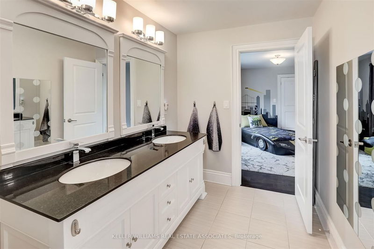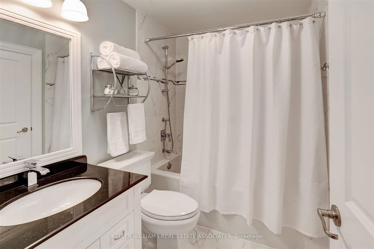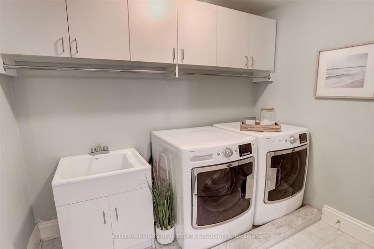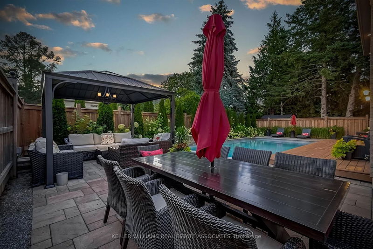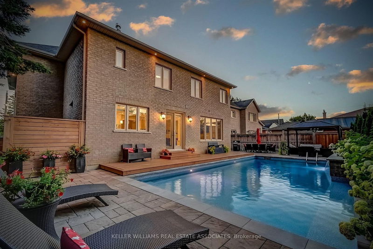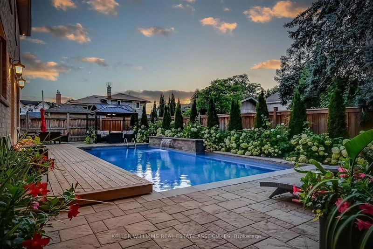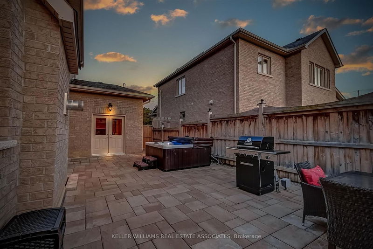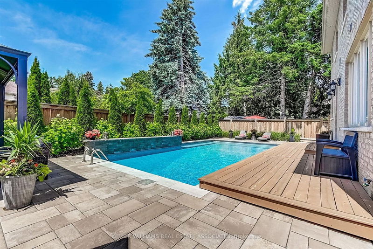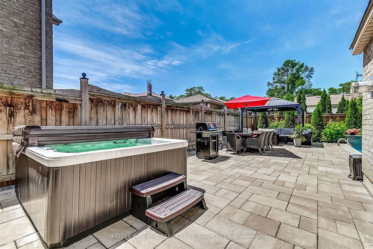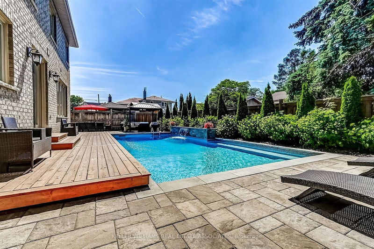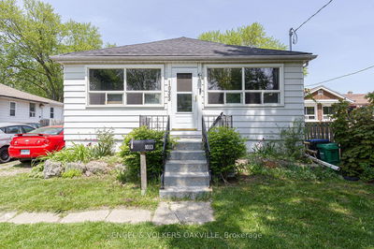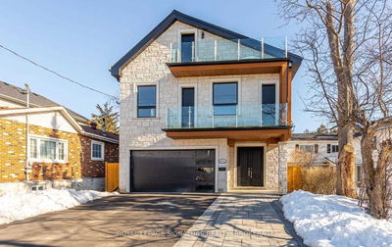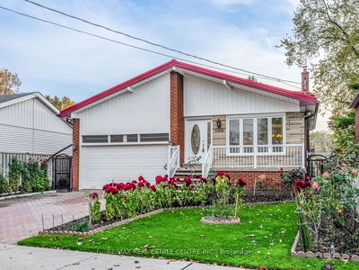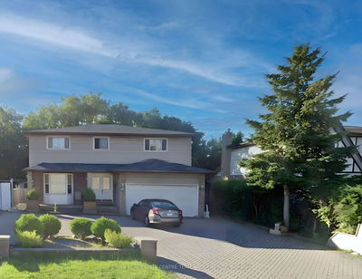Welcome To 1077 Atwater Avenue, 15 Minutes To Downtown To & Steps To Incredible Parks, Lake Ontario, Public Transit & Trendy Port Credit Village. This Stunning Custom Home Has It All! Hardwood Floors, 10' & 18' Main Level Ceiling Height, 3 Car Garage, 4 Bedrooms All With Their Own Ensuite Bathrooms, Large Dining Room Perfect For Entertaining & A True Backyard Oasis Complete With Inground Saltwater Pool (2019) & Interlock Patios. The Open-Concept Kitchen Is A Chef's Dream With A Breakfast Bar, Granite Countertops & Stainless Appliances. French Doors With Glass Inserts Lead To The Pool & Backyard Patio. The Kitchen Is Open To A Family Room With Gas Fireplace & Custom Millwork Surround, While The Main Floor Office Is Private & Perfectly Sized. A Main Floor Mudroom Offers Custom Built-Ins & Direct Access To The 3-Car Garage.
Property Features
- Date Listed: Tuesday, June 13, 2023
- Virtual Tour: View Virtual Tour for 1077 Atwater Avenue
- City: Mississauga
- Neighborhood: Lakeview
- Full Address: 1077 Atwater Avenue, Mississauga, L5E 1M8, Ontario, Canada
- Kitchen: Centre Island, Eat-In Kitchen, W/O To Pool
- Family Room: Gas Fireplace, Hardwood Floor, O/Looks Pool
- Listing Brokerage: Keller Williams Real Estate Associates - Disclaimer: The information contained in this listing has not been verified by Keller Williams Real Estate Associates and should be verified by the buyer.

