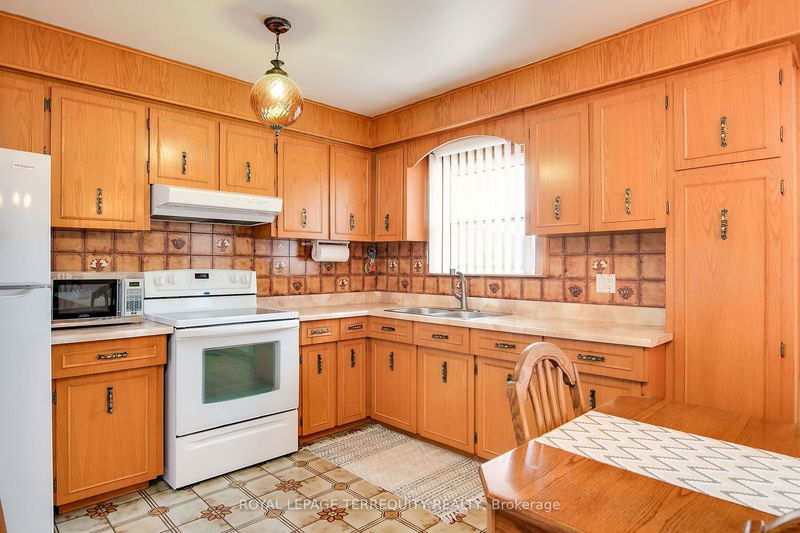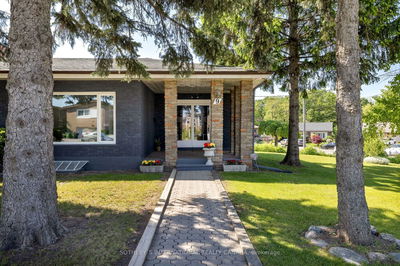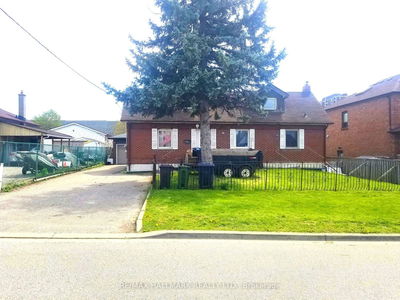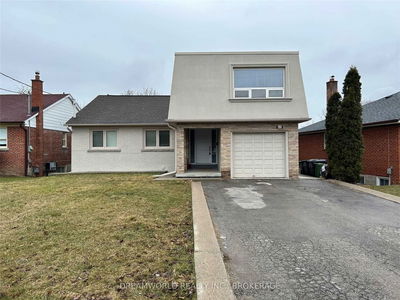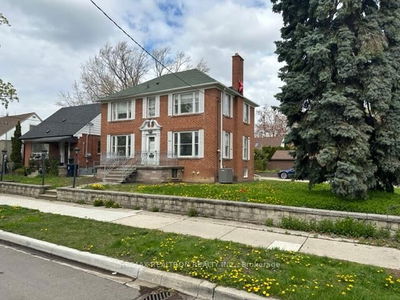AN EXCELLENT TORONTO BUNGALOW THAT IS LOADED WITH FEATURES! Beautifully Maintained and Updated 3 Bedroom Toronto Detached Bungalow with Long Private Drive, Detached Garage and Finished Lower Level with Second Kitchen and Side Entrance! Sun Filled Open Concept Main Floor Design! Large Eat In Kitchen! Spacious Living Dining Room! Spacious Bedrooms with Walk Large Closets! Separate Side Door To Finished Basement! Basement Has Huge Rec Room, Family Sized Eat-in Kitchen and Three Piece Bath! Many Updates Include Upgraded Roof Shingles, High Efficiency Gas Furnace, Central Air, Waterproofing, Thermal Windows, Tankless Water Heater and Landscaped Fenced Yard with Patio at Rear! Great Location Near New Humber River Hospital, Steps To TTC, Schools, Shopping and Parks!
Property Features
- Date Listed: Wednesday, June 14, 2023
- Virtual Tour: View Virtual Tour for 133 Downsview Avenue
- City: Toronto
- Neighborhood: Downsview-Roding-CFB
- Major Intersection: Wilson/Lexfield/Keele
- Full Address: 133 Downsview Avenue, Toronto, M3M 1E3, Ontario, Canada
- Living Room: Hardwood Floor, Picture Window, Open Concept
- Kitchen: Family Size Kitchen, Eat-In Kitchen, Ceramic Floor
- Kitchen: Family Size Kitchen, Combined W/Laundry, Eat-In Kitchen
- Listing Brokerage: Royal Lepage Terrequity Realty - Disclaimer: The information contained in this listing has not been verified by Royal Lepage Terrequity Realty and should be verified by the buyer.









