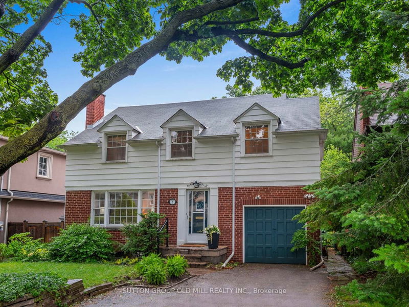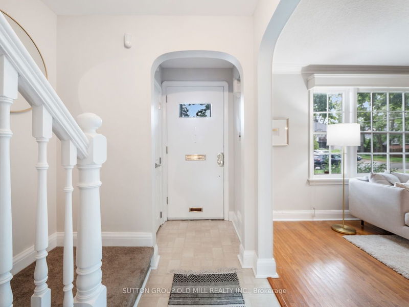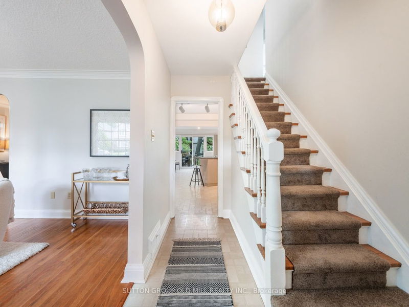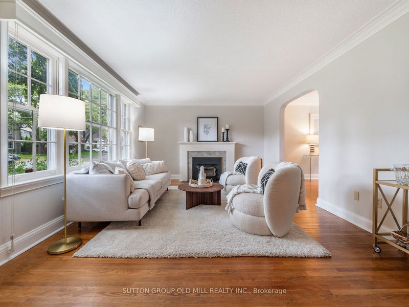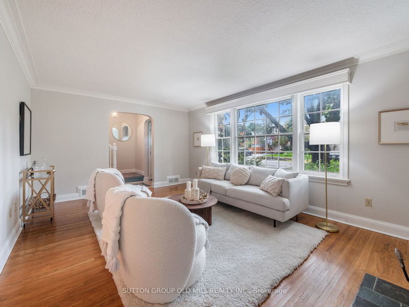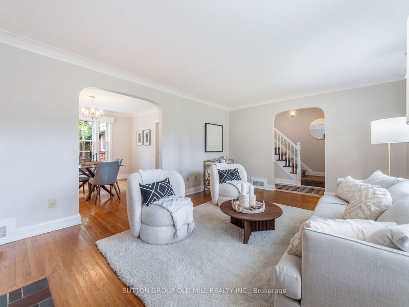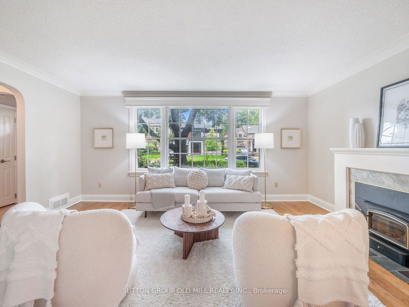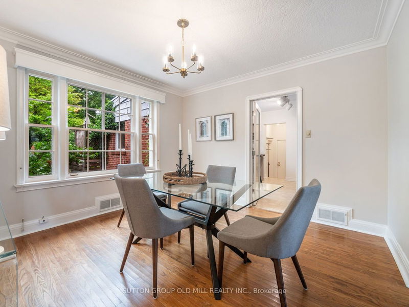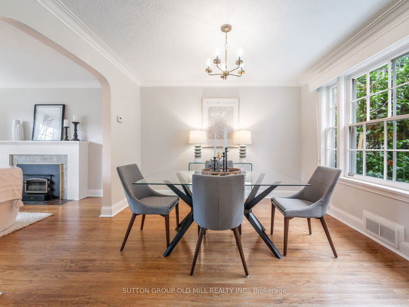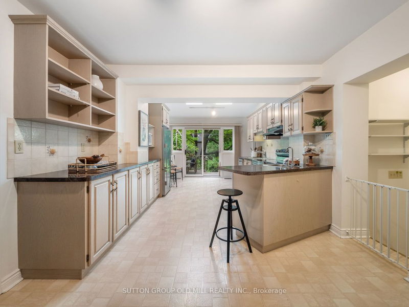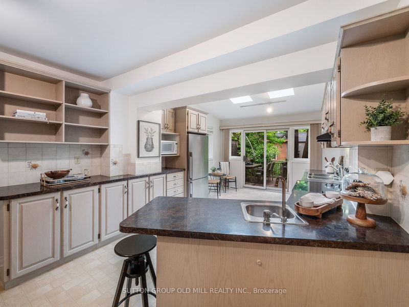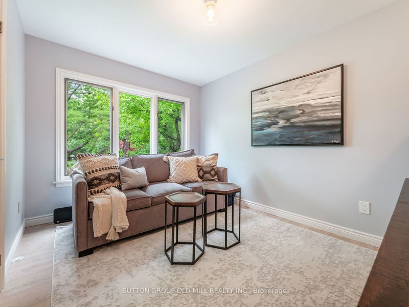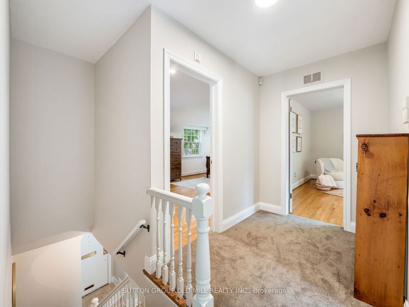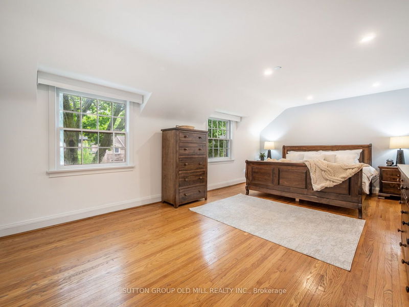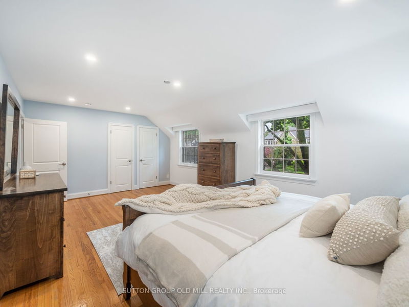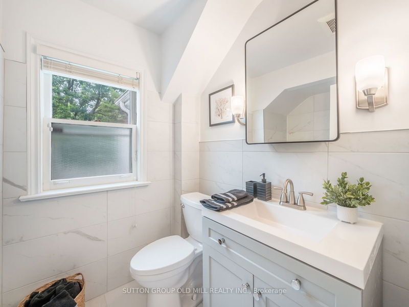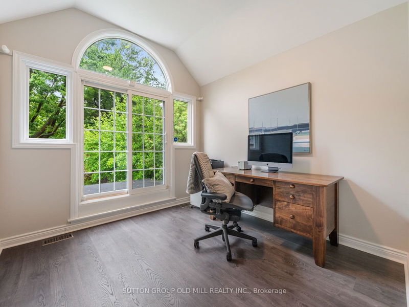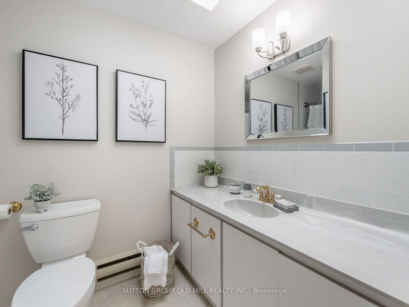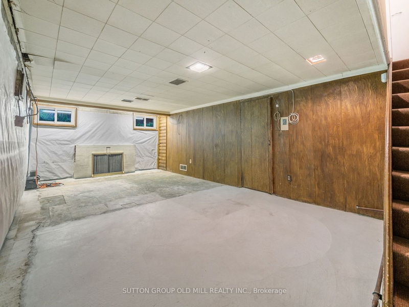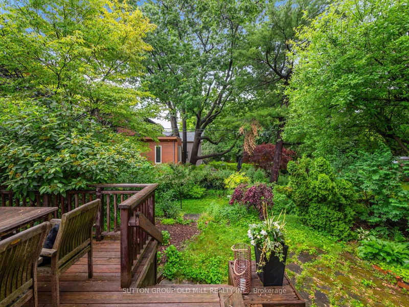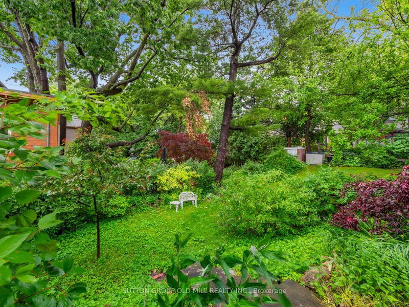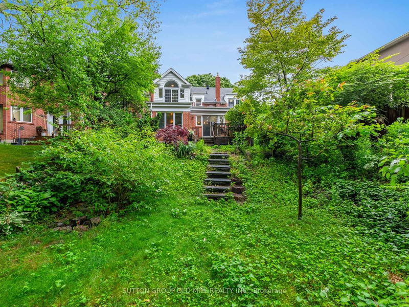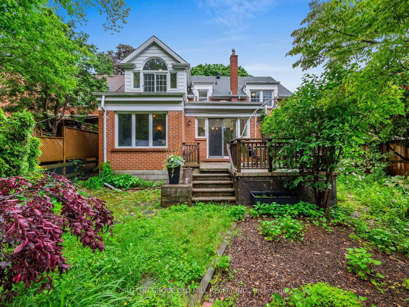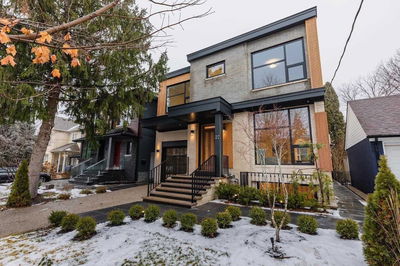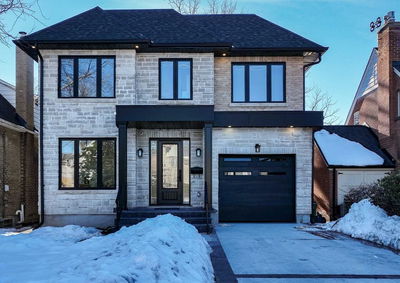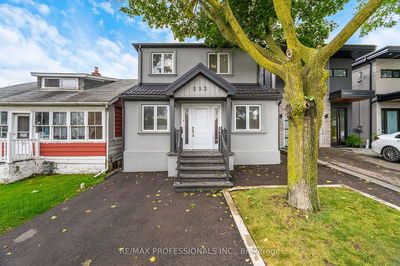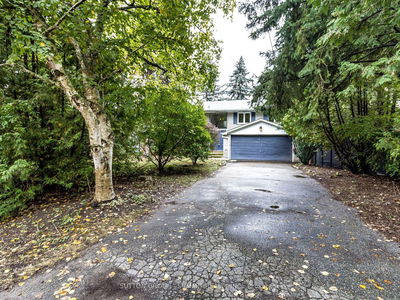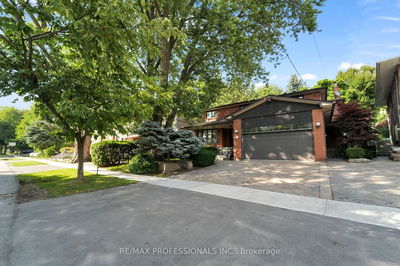This warm and welcoming home is situated on a charming, tree-lined street and set on a lovely 42'x120' private lot with east facing rear yard. The secluded fenced-in backyard includes perennial gardens and a beautiful mature treed-canopy, ideal for entertaining or overall family living. This property hosts well-proportioned living spaces with a welcoming foyer, large dining & living room with fireplace, kitchen with SS appliances with walkout access to patio & yard, separate family room, 2-pc bath with laundry, all on the main floor. The 2nd floor of this wonderful property offers 4 light-filled, well-proportioned bedrooms and 2 tastefully updated bathrooms.The unfinished lower level allows for the opportunity to create a large recreation room and includes a utility room with original 2-piece bath. Move-in ready or design your dream renovation! A fantastic opportunity to live in one of the best nooks in highly-sought after Sunnylea...Welcome to 5 Kingslea Court!
Property Features
- Date Listed: Wednesday, June 14, 2023
- Virtual Tour: View Virtual Tour for 5 Kingslea Court
- City: Toronto
- Neighborhood: Stonegate-Queensway
- Major Intersection: Bloor St W/Prince Edward Dr S
- Full Address: 5 Kingslea Court, Toronto, M8Y 3Z6, Ontario, Canada
- Living Room: Hardwood Floor, Fireplace, Large Window
- Kitchen: Stainless Steel Appl, Walk-Out, Breakfast Bar
- Family Room: East View, Double Doors
- Listing Brokerage: Sutton Group Old Mill Realty Inc. - Disclaimer: The information contained in this listing has not been verified by Sutton Group Old Mill Realty Inc. and should be verified by the buyer.

