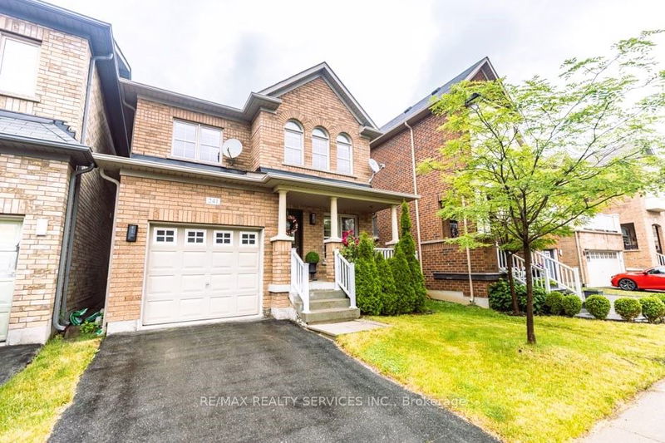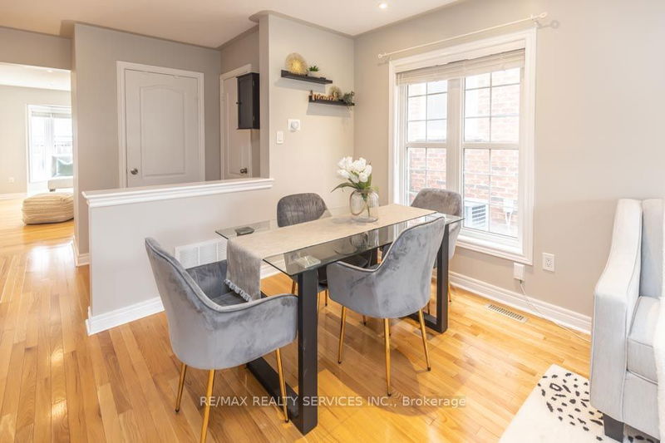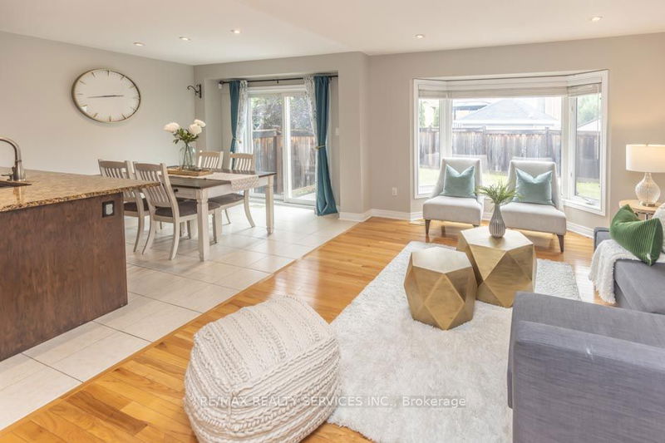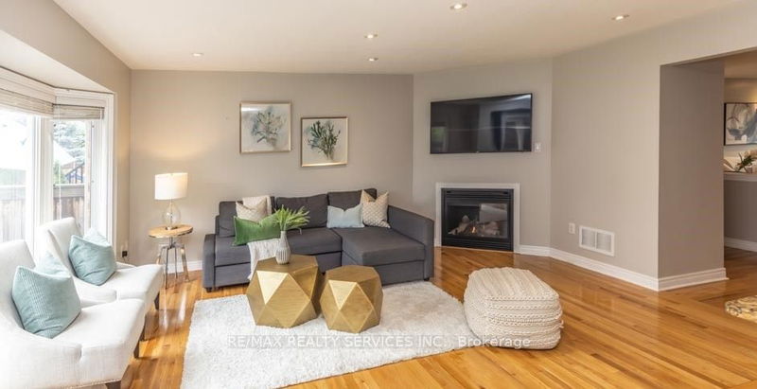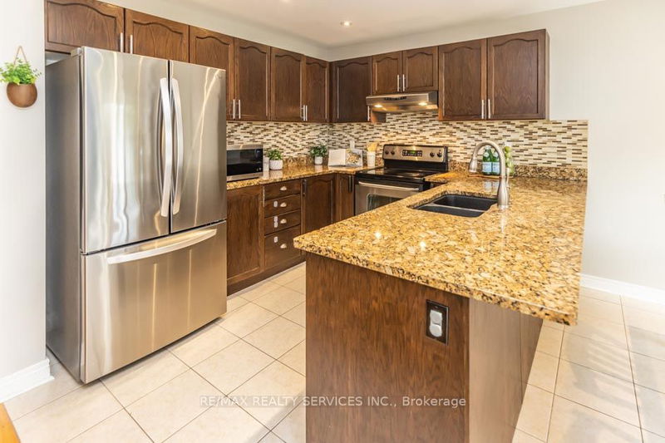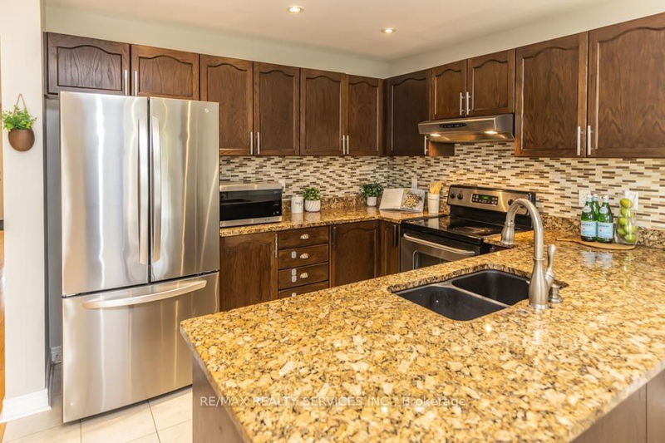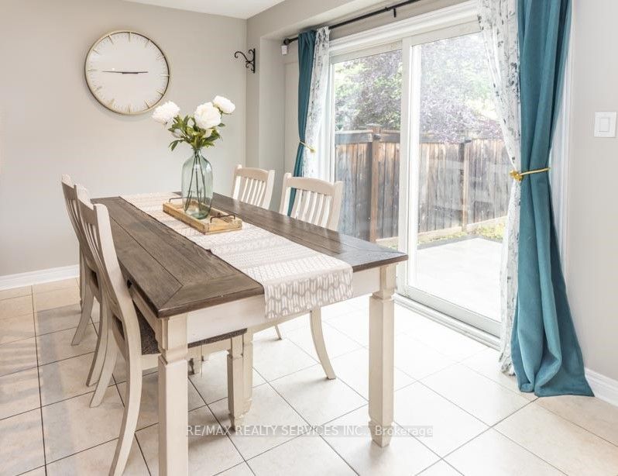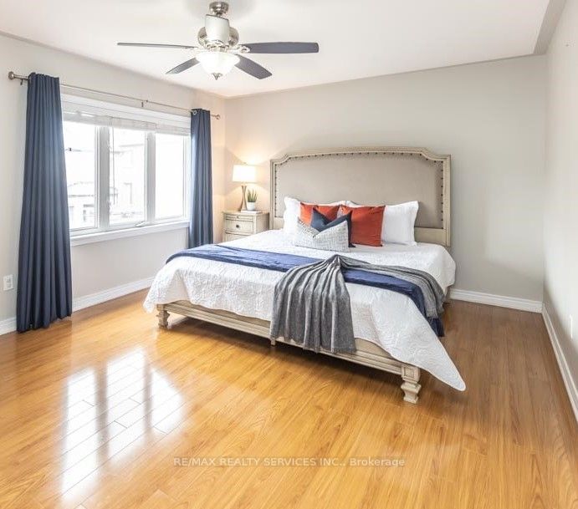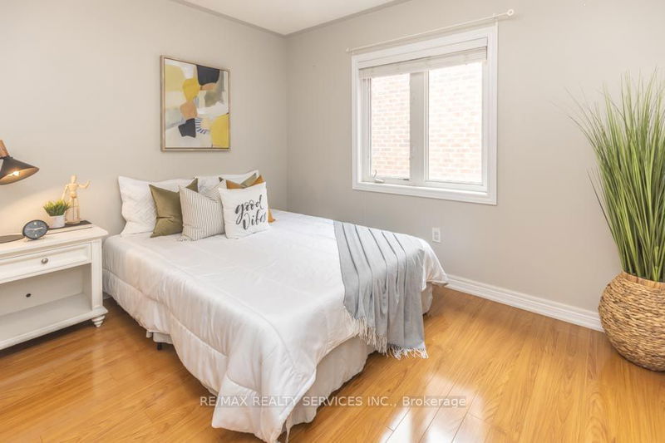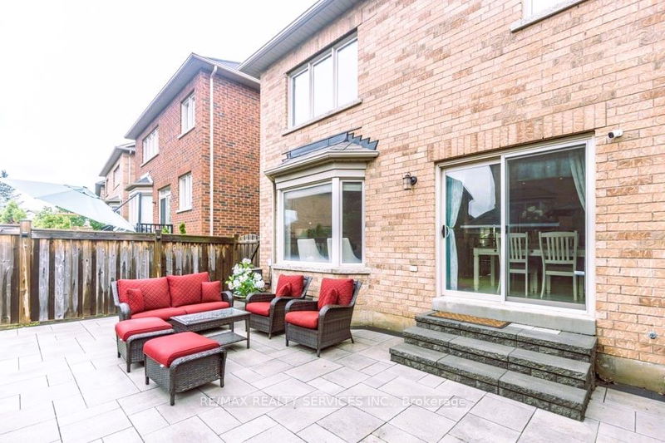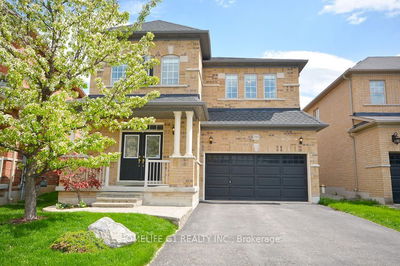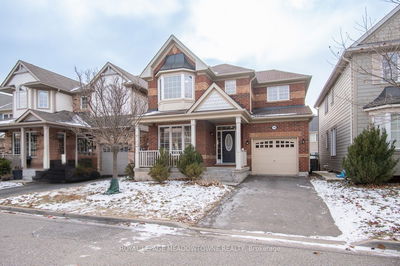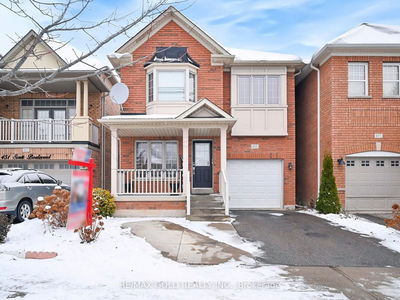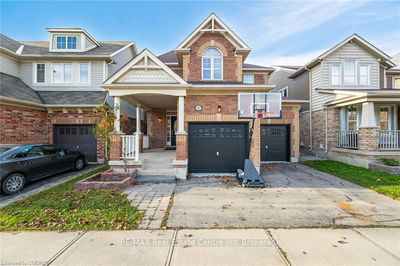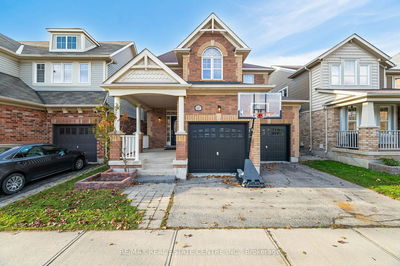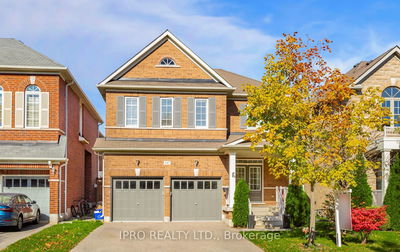With a fully brick exterior, this almost 2000 sq ft residence offers a pristine living experience. The home has a convenient entryway from the garage, while the open, well-lit living area showcases gleaming hardwood floors, pot lights, and leads to an open concept family room with a fireplace and a view of the gorgeous professionally interlocked backyard. The bright, modern kitchen features granite counter-tops, stainless steel appliances, and an adjacent breakfast area. Oak stairs lead to a large master bedroom with a 4 pc ensuite and walk-in closet, as well as 3 other bright and spacious bedrooms... Walk to Escarpment, Schools, and Parks, and enjoy proximity to proposed Laurier University campus, elementary school, hospital, highway, and shopping. This well-maintained home has so much to offer. Don't miss this opportunity to call this 4-bedroom gem your home. Schedule a viewing today!
Property Features
- Date Listed: Wednesday, June 14, 2023
- Virtual Tour: View Virtual Tour for 241 Scott Boulevard
- City: Milton
- Neighborhood: Scott
- Major Intersection: Derry/Scott
- Full Address: 241 Scott Boulevard, Milton, L9T 6Z8, Ontario, Canada
- Living Room: Hardwood Floor, Combined W/Dining, Pot Lights
- Kitchen: Granite Counter, Breakfast Bar, Stainless Steel Appl
- Family Room: Hardwood Floor, Bay Window, Fireplace
- Listing Brokerage: Re/Max Realty Services Inc. - Disclaimer: The information contained in this listing has not been verified by Re/Max Realty Services Inc. and should be verified by the buyer.


