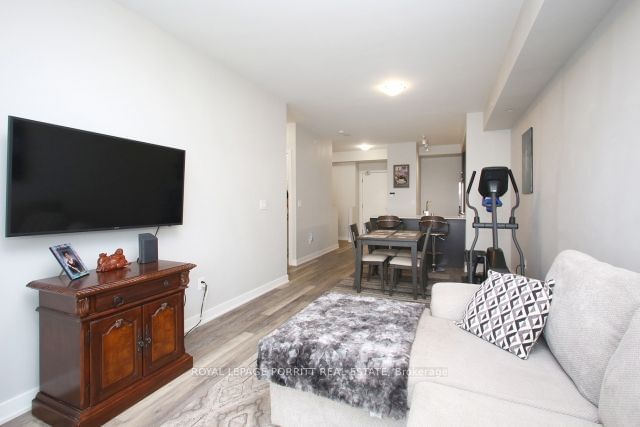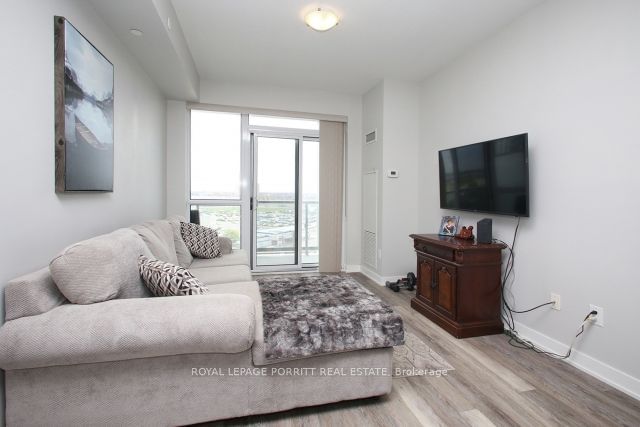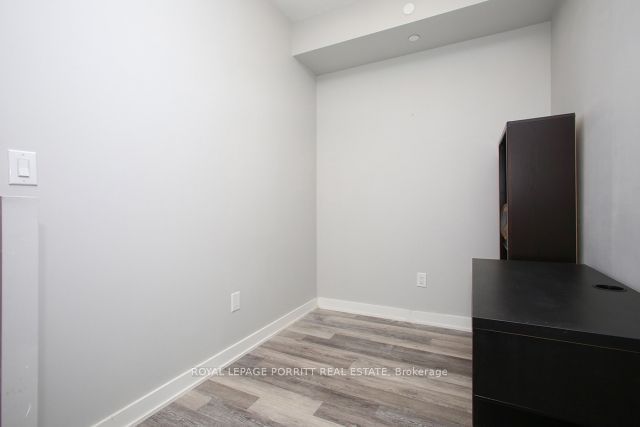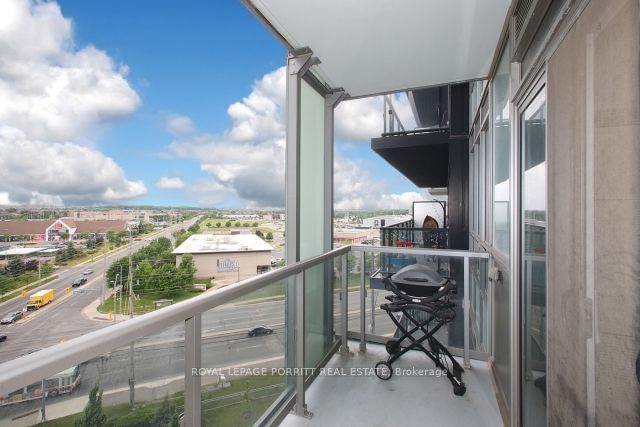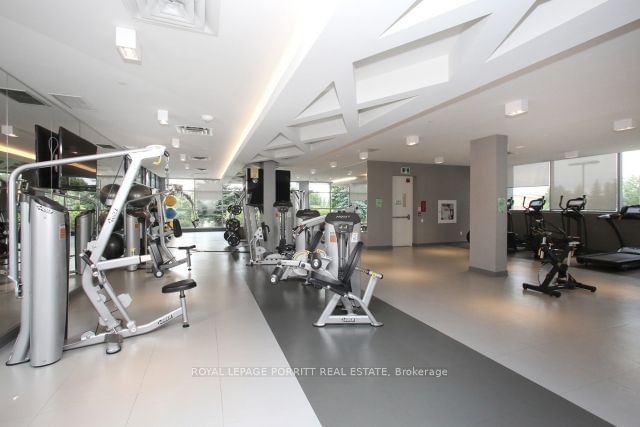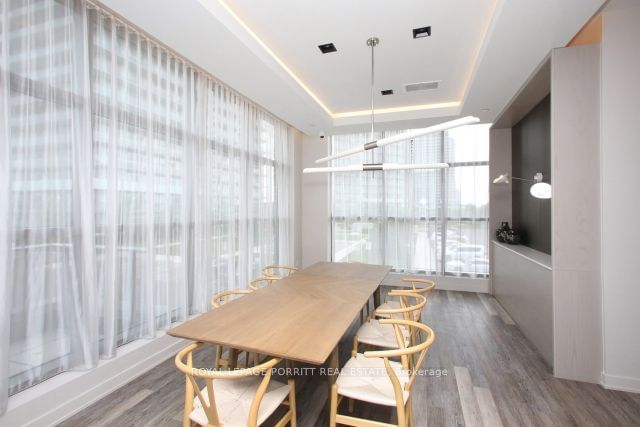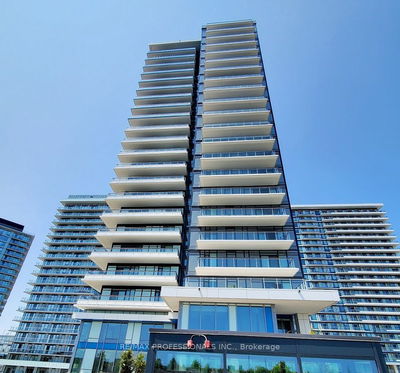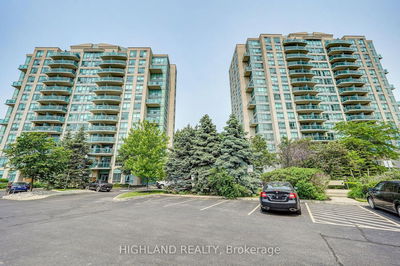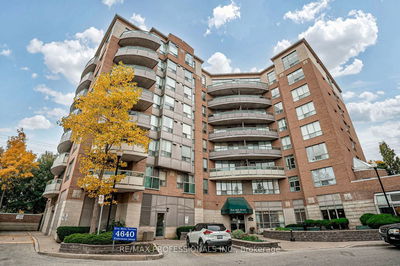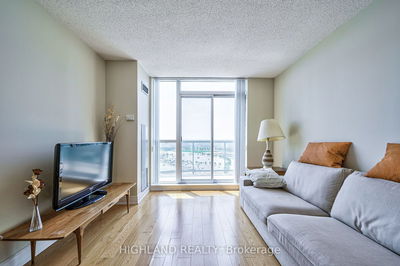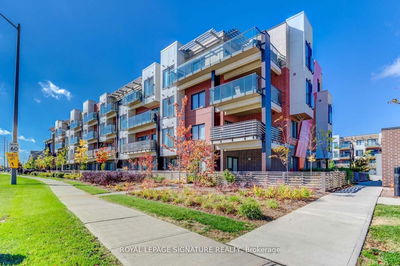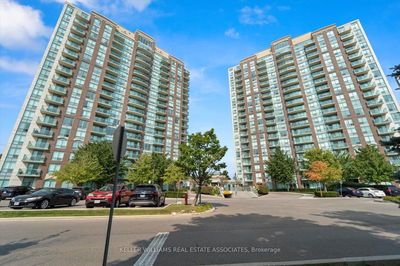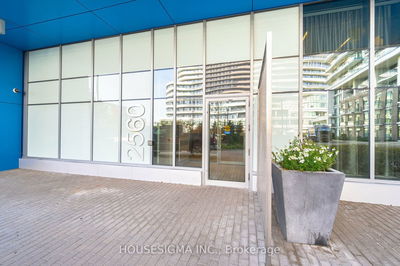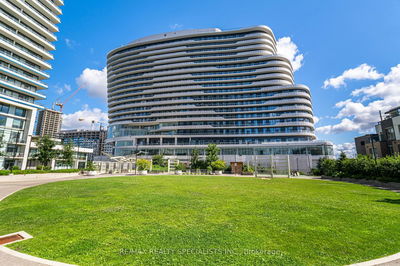Spacious 1 Bedroom With Den, In A Newer Building. Approx 735 S/F With 9 Ft. High Ceilings. Lovely Balcony With A Beautiful View. Many Upgrades In This Unit - Has To Be Seen! Includes 1 Parking Spot & Locker. Extra Lighting, TV & Connection. Spotless Condo. Upgraded Laminate Throughout. Tiled Flooring In Bathroom. Close To Hospital & Steps To Erin Mills Town Centre. Good Highway Access To 403. Stainless Steel Appliances.
Property Features
- Date Listed: Wednesday, June 14, 2023
- City: Mississauga
- Neighborhood: Central Erin Mills
- Major Intersection: Glen Erin Dr/Eglinton
- Full Address: 810-4633 Glen Erin Drive, Mississauga, L5M 0Y6, Ontario, Canada
- Kitchen: Stainless Steel Sink, Updated, Open Concept
- Living Room: Laminate, Open Concept
- Listing Brokerage: Royal Lepage Porritt Real Estate - Disclaimer: The information contained in this listing has not been verified by Royal Lepage Porritt Real Estate and should be verified by the buyer.






