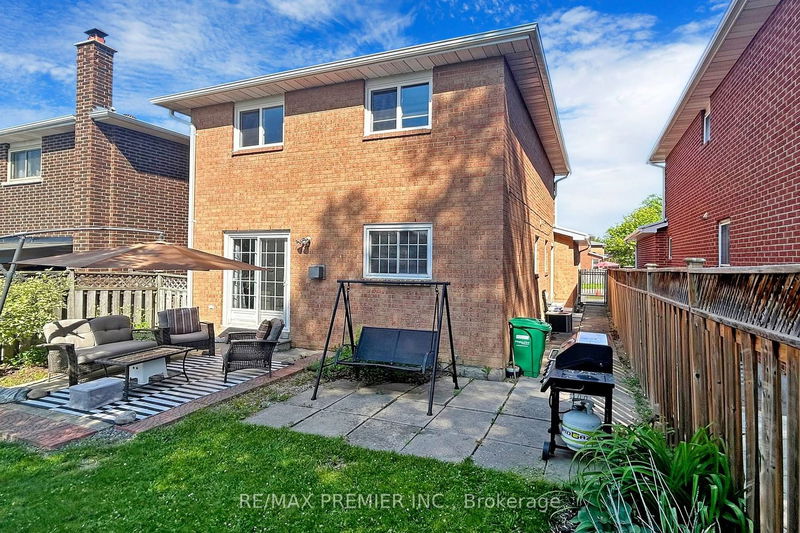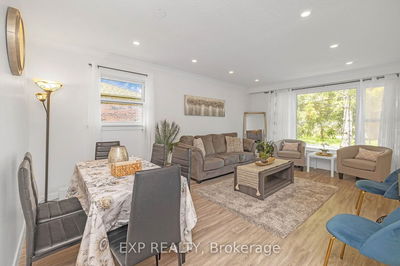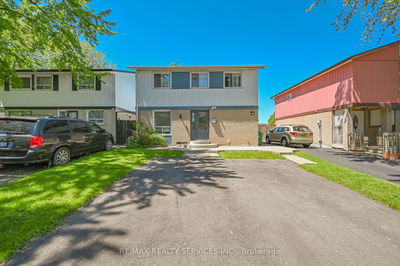Welcome To 18 Wildercroft Ave In Brampton. All Brick Detached Home Backing Onto Open Space W/ Walking Trail. Entrance Way W/ Lovely Wainscoting & Powder Room. Spacious Living / Dining Area Feats Gas Fireplace, Re-Finished Strip Hardwood, Crown Molding & Sliding Dr Leading To Fully Fenced Yard That Has Gate To Pathway. Eat-In Kitchen W/ Large Breakfast Area, Plenty Of Cabinets, Sep Side Door & Gas Stove. Updated Staircase W/ Oak Risers & Stylish Black Pickets. 3 Generous Upper Bedrooms All W/ Laminate Flooring. Primary Bedroom W/ Double Closet & Sep Linen Closet. 2nd Br With W/I Closet. Updated 2nd Floor Washroom (20). Finished Basement Comes Complete W/ Bedroom, Rec Area, 3 Pc Washroom W/ Stand Up Shower, Laminate Flrs & Large Windows. Garage W/ Mezzanine & Side Door Access Off Interlock Path + Enclosed Porch. Driveway Easily Fits 2 Cars Side By Side. Convenient Location Near Fortino's, Walmart, Fresco, Hwy 410, Schools, Lots Of Parks, Transit & More.
Property Features
- Date Listed: Wednesday, June 14, 2023
- Virtual Tour: View Virtual Tour for 18 Wildercroft Avenue
- City: Brampton
- Neighborhood: Brampton North
- Full Address: 18 Wildercroft Avenue, Brampton, L6V 4E6, Ontario, Canada
- Kitchen: Tile Floor, Open Concept, Window
- Living Room: Hardwood Floor, Gas Fireplace, W/O To Yard
- Listing Brokerage: Re/Max Premier Inc. - Disclaimer: The information contained in this listing has not been verified by Re/Max Premier Inc. and should be verified by the buyer.



























































