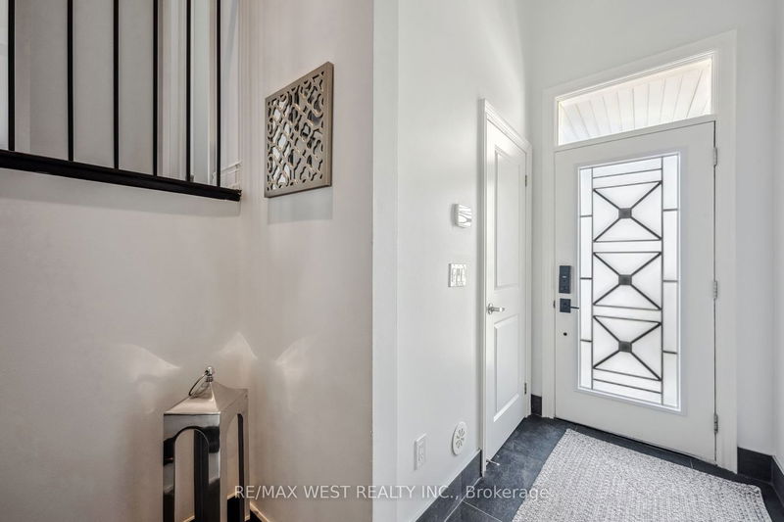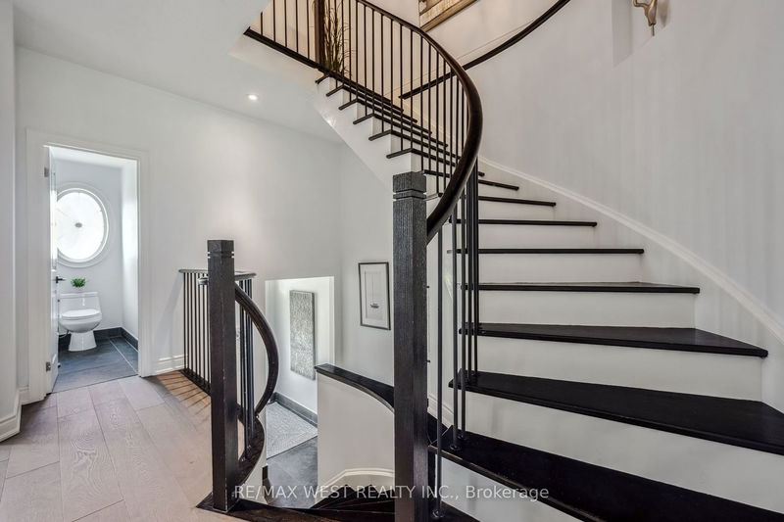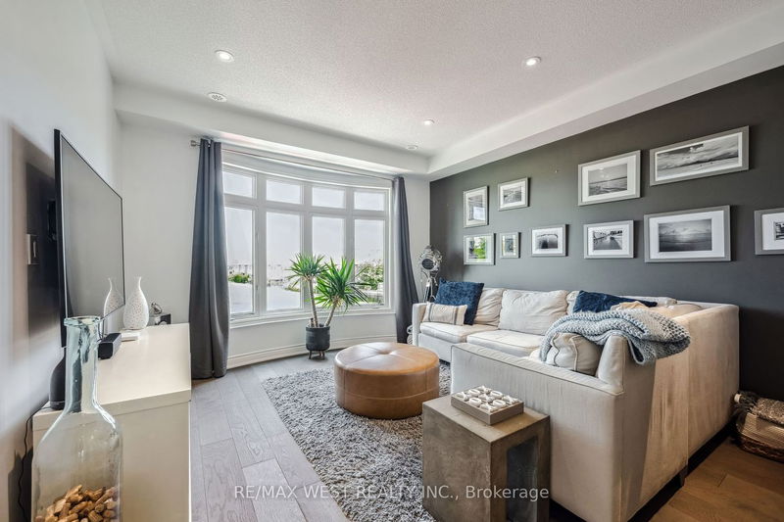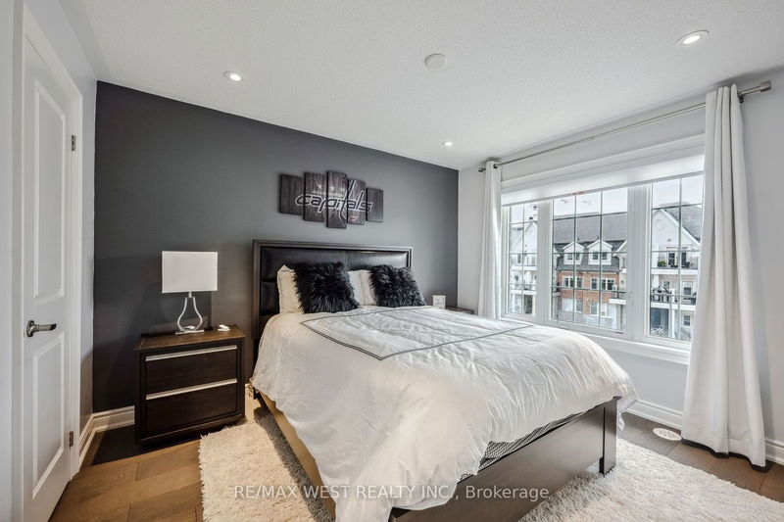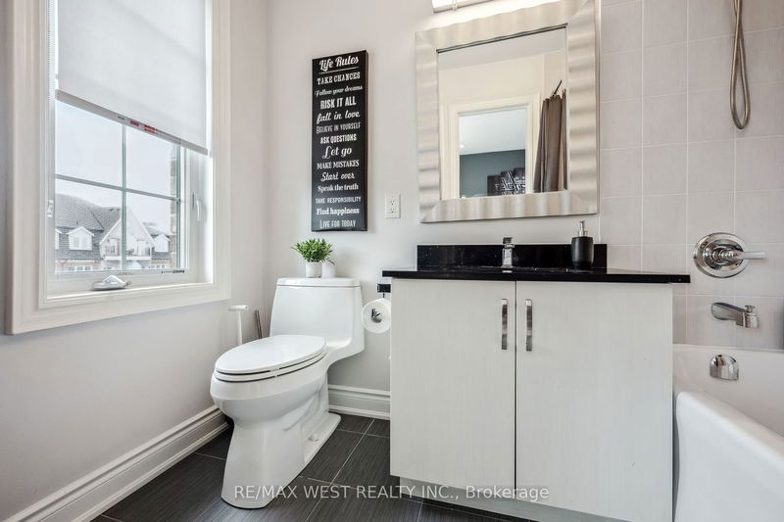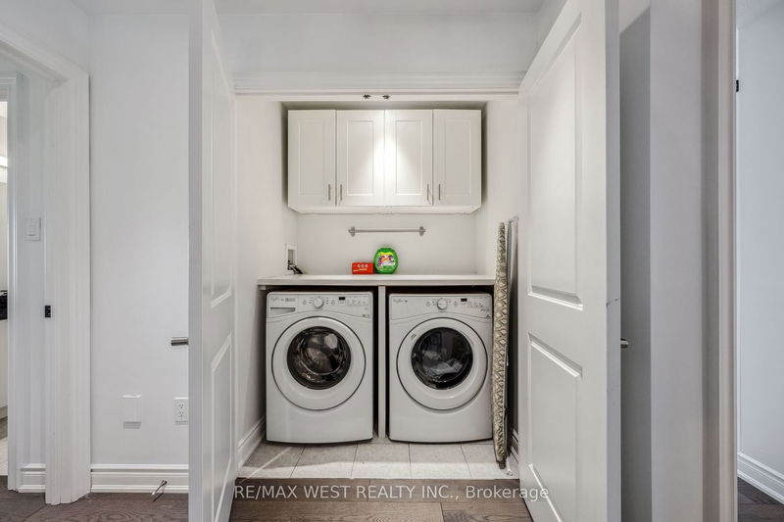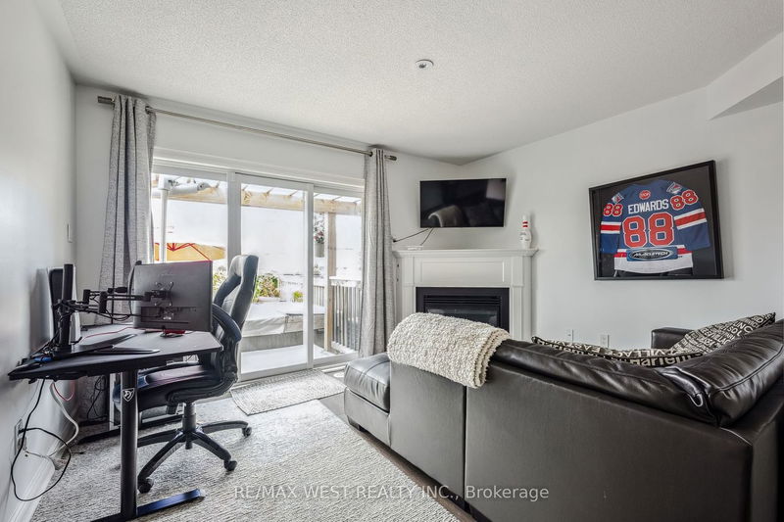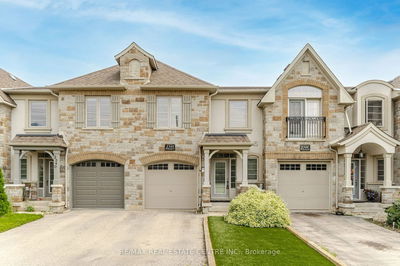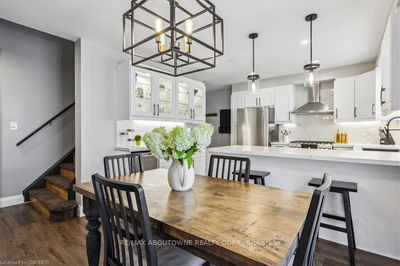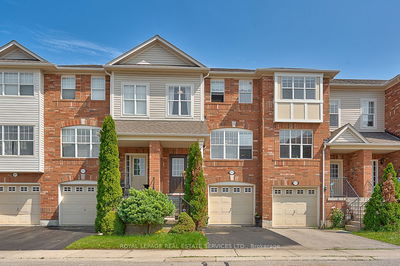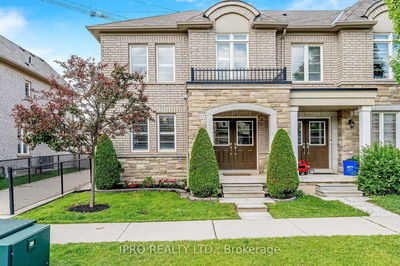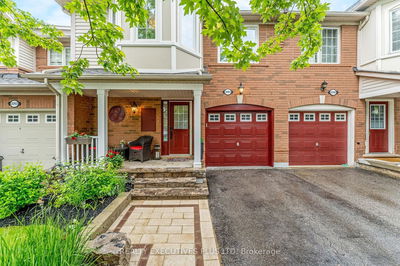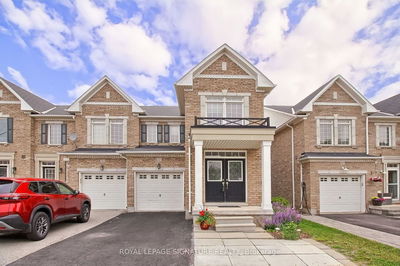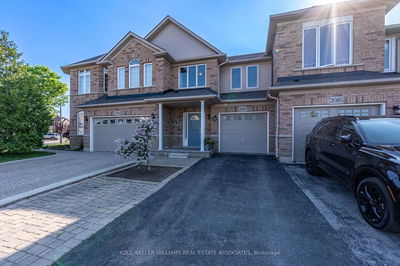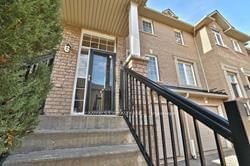Gorgeous Executive Luxury Freehold Townhome! Fully Loaded & Connected "Smart" Home Chock-Full Of Luxury Upgrades & Finishes In Highly-Sought After Location At End Of A Private Cul-De-Sac. Brilliantly-Laid Out Over 4 Levels 2144 sqft + 264 sqft bsmt, This Beautiful Home Boasts Open Concept Living Area, Open Concept Kitchen W/ "Smart" Stainless Steel Appliances & A Full Sit-Down Breakfast Area, Formal Dining Area W/ Balcony (Can be Used As An Office or 4th Bdrm). Huge Master Ensuite W/ 4pc Ensuite, Lower Level Family Rm W/ F/P & W/O To Private Yard Complete W/ Deck, Hottub & Firepit. Finished Bsmt Area Can Be Used As Extra Bdrm/Home Gym, Eng-Hardwood Floors Throughout +++. Wow!
Property Features
- Date Listed: Wednesday, June 14, 2023
- Virtual Tour: View Virtual Tour for 2425 Baronwood Drive
- City: Oakville
- Neighborhood: West Oak Trails
- Major Intersection: Bronte Rd /Dundas St W
- Full Address: 2425 Baronwood Drive, Oakville, L6M 0J7, Ontario, Canada
- Family Room: Gas Fireplace, W/O To Deck, Open Concept
- Living Room: Open Concept, Bay Window, Hardwood Floor
- Kitchen: Granite Counter, Stainless Steel Appl, Open Concept
- Listing Brokerage: Re/Max West Realty Inc. - Disclaimer: The information contained in this listing has not been verified by Re/Max West Realty Inc. and should be verified by the buyer.


