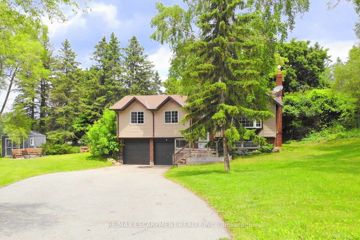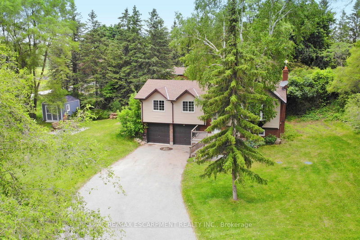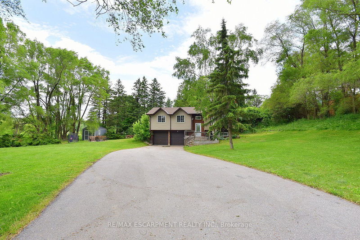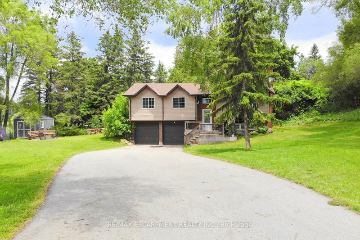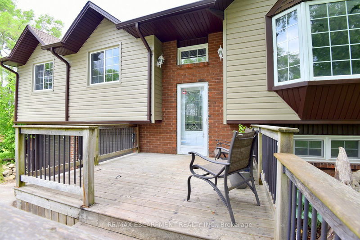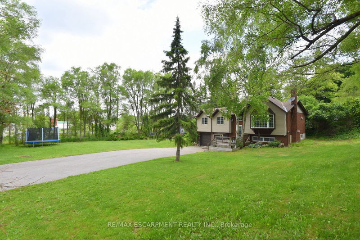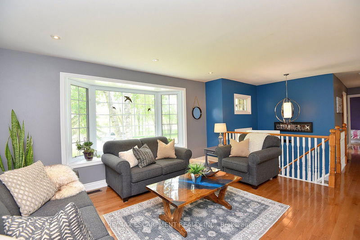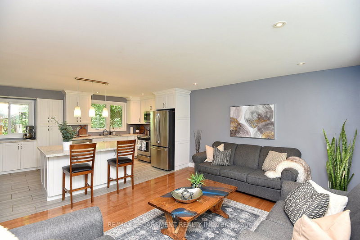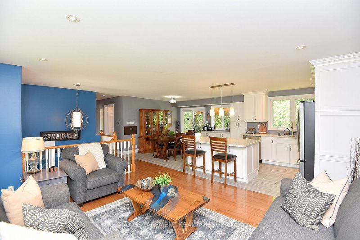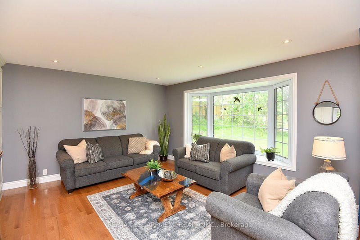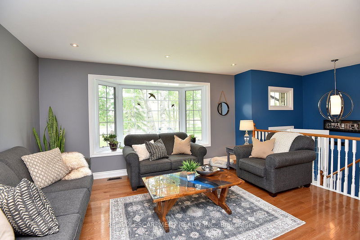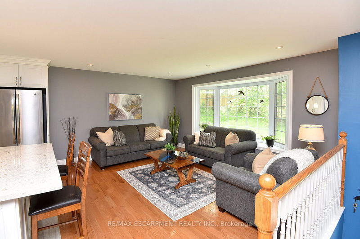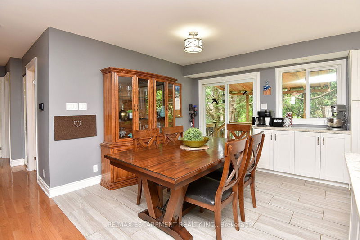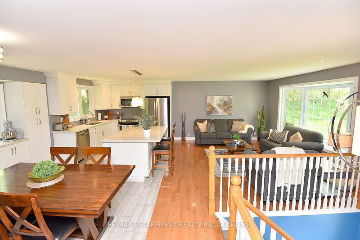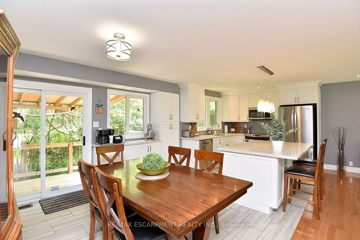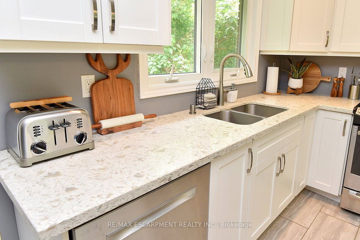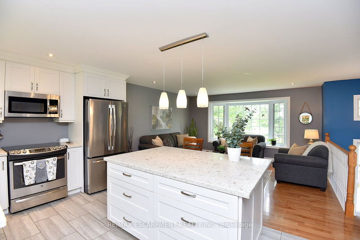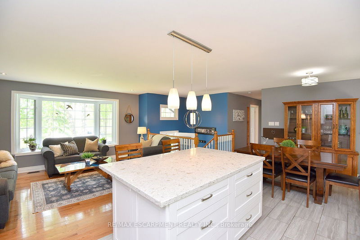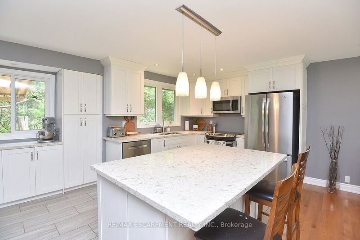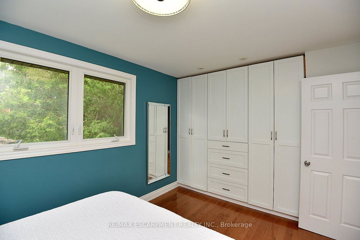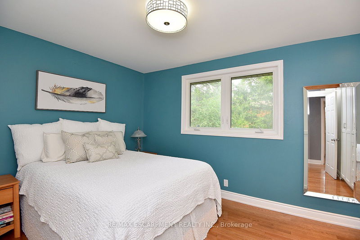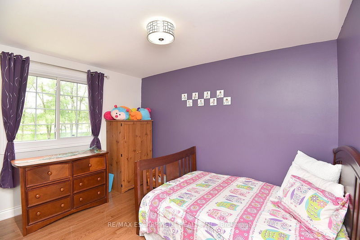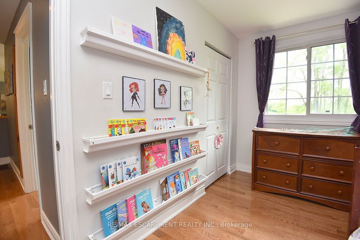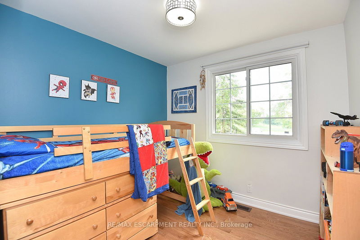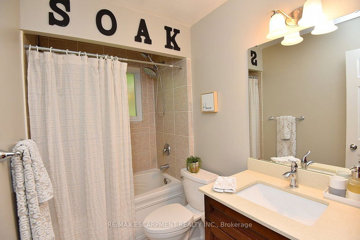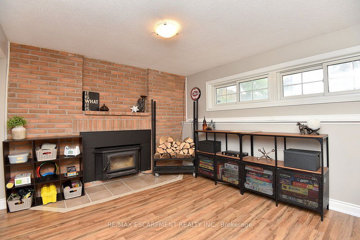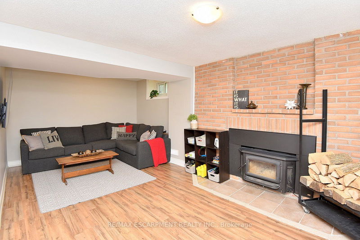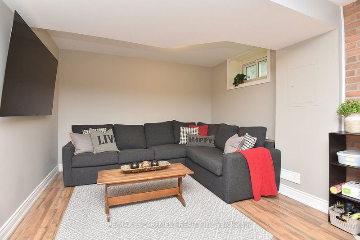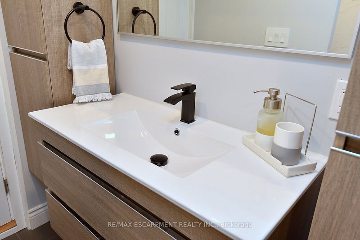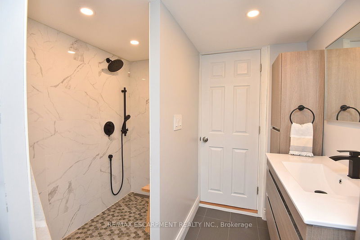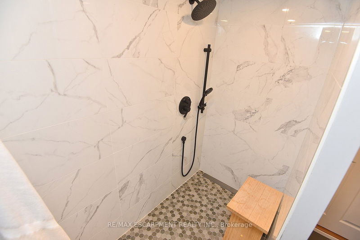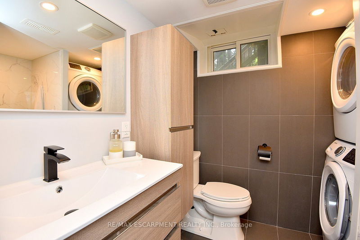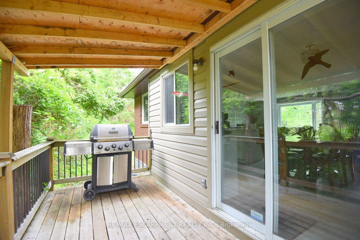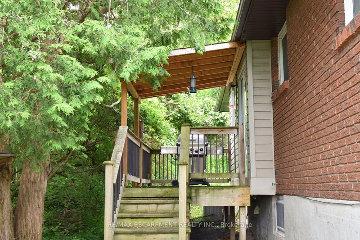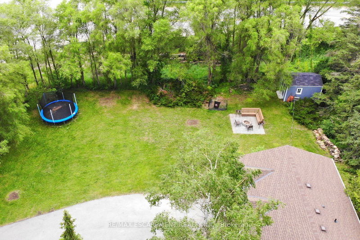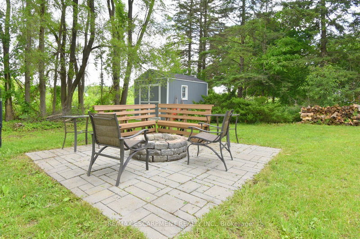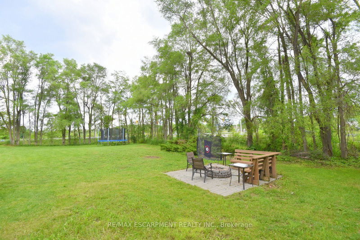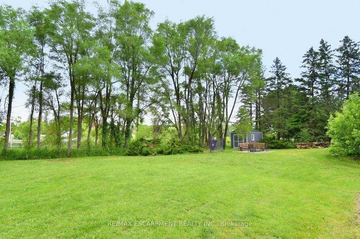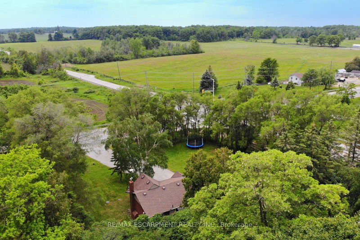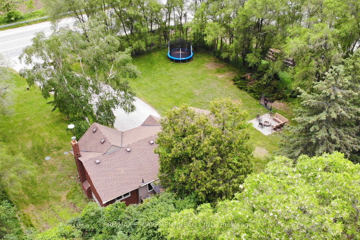Fabulous opportunity for country living on nearly 1/2 acre of property in a lovely updated open concept family home, with attached double garage. Nothing to do here, just move in and enjoy! Tastefully done with white kitchen and quartz, with large island & breakfast bar, large bay window in living room for extra views, updated 4 piece bathroom with extra storage space in vanity. The primary bedroom has custom built ins for storage. The lower level features look out windows, and a large family room with efficient wood stove. The 3 piece bathroom has a luxurious walk in shower, vanity with loads of storage and integrated stacking washer/dryer. Interior access to large garage/workshop is convenient. The furnace is a forced air, electric air handler which is quite efficient! Enjoy the large yard for play, including a lovely camp firepit for evenings by the fire.
Property Features
- Date Listed: Wednesday, June 14, 2023
- Virtual Tour: View Virtual Tour for 11781 Guelph Line
- City: Milton
- Neighborhood: Campbellville
- Major Intersection: Guelph Line At 20 Sideroad
- Full Address: 11781 Guelph Line, Milton, L0P 1B0, Ontario, Canada
- Kitchen: Main
- Living Room: Main
- Family Room: Lower
- Listing Brokerage: Re/Max Escarpment Realty Inc. - Disclaimer: The information contained in this listing has not been verified by Re/Max Escarpment Realty Inc. and should be verified by the buyer.

