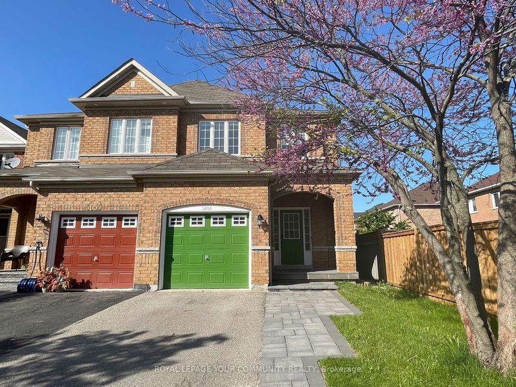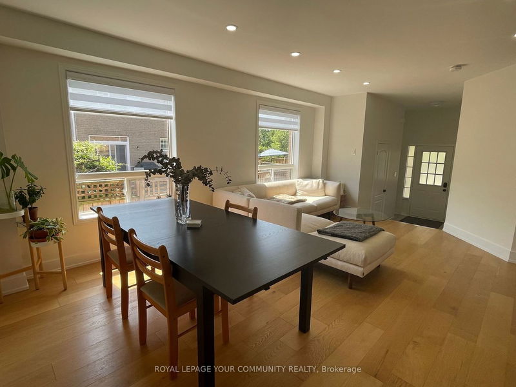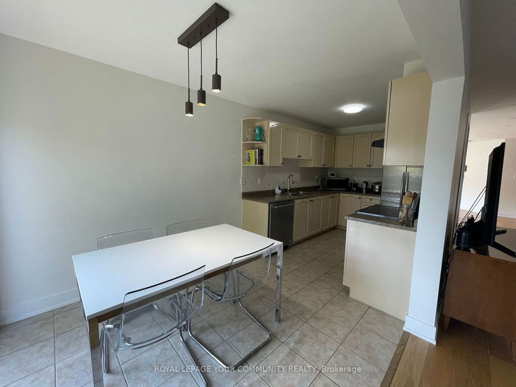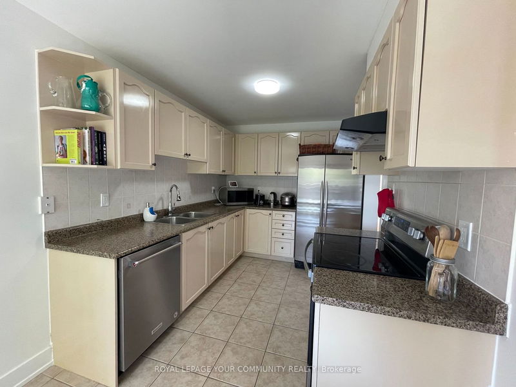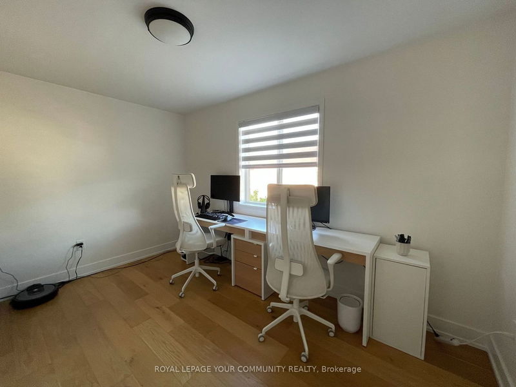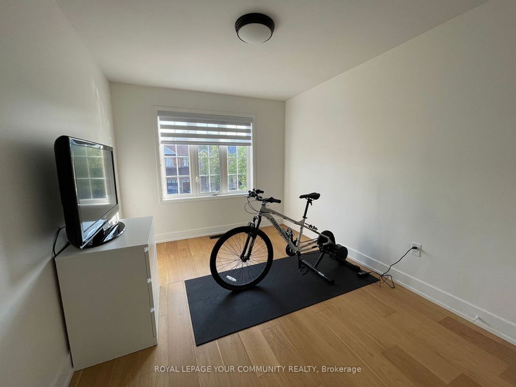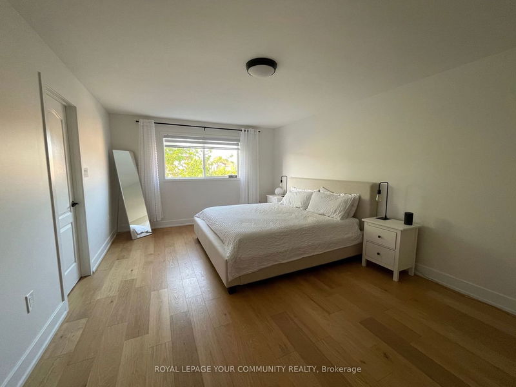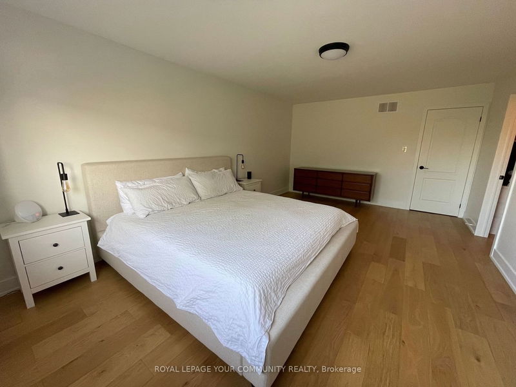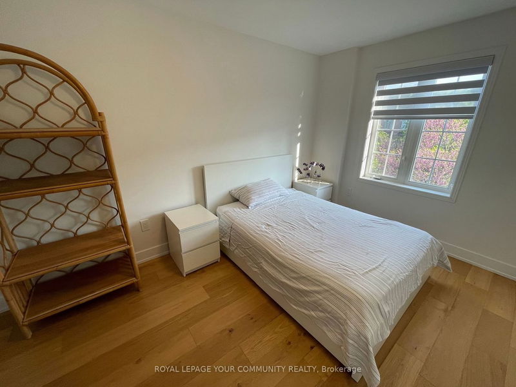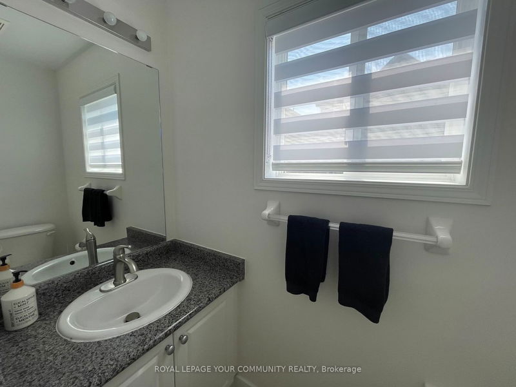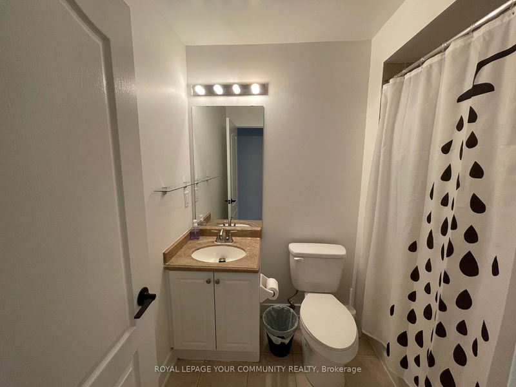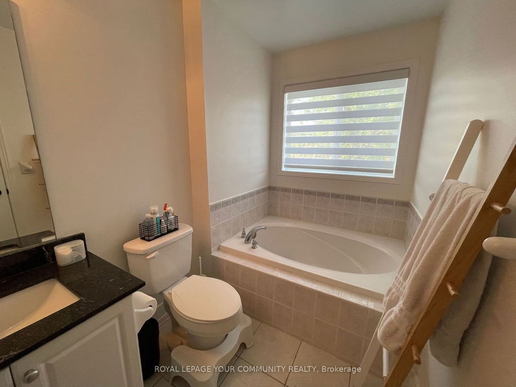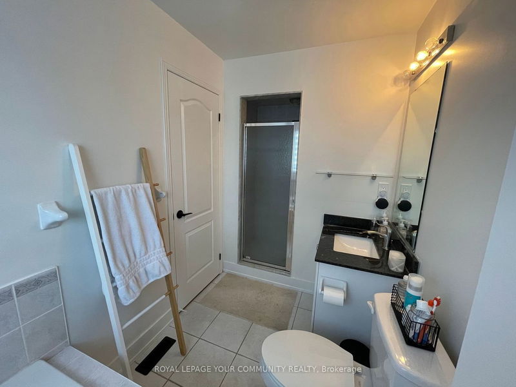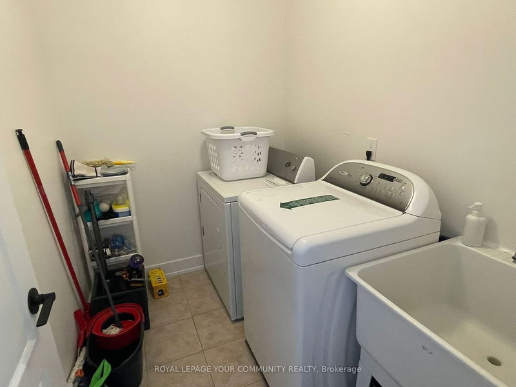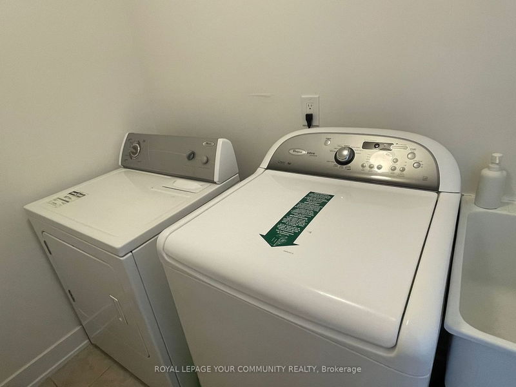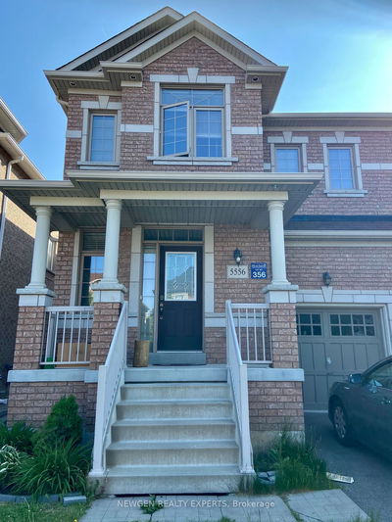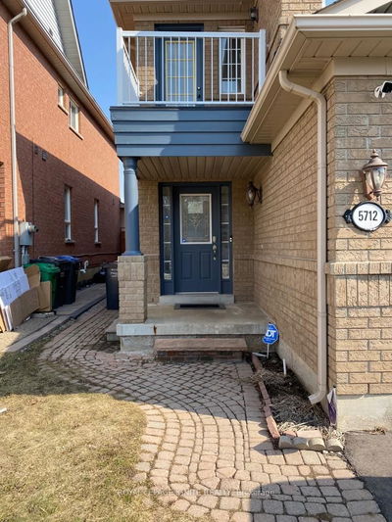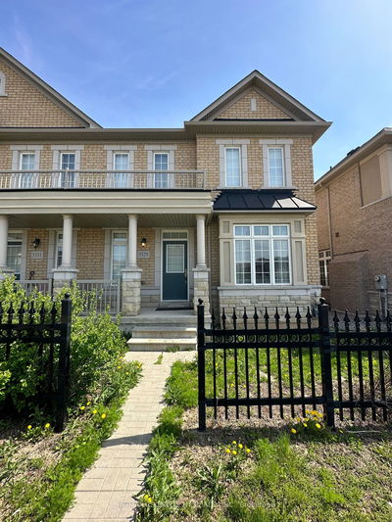Welcome to this beautiful semi-detached home located in the highly sought-after neighbourhood of Churchill Meadows in Mississauga. This property offers a comfortable and convenient lifestyle, with its close proximity to various amenities.With 4 spacious bedrooms and 3 modern washrooms, this home is perfect for families looking for ample space and functionality. The well-designed layout ensures a harmonious flow throughout the house, providing both privacy and open living spaces. Situated near schools, a library, and the popular Erin Mills Town Centre, residents will have easy access to shopping, entertainment, and educational facilities. Close proximity to public transit and nearby highways 401, 403, and 407 provide easy access to the rest of the Greater Toronto Area. Boasts beautifully engineered hardwood floors, which add a touch of sophistication to the living spaces. The Pot lights on the main floor not only enhances the overall ambiance but also provides ample lighting options.
Property Features
- Date Listed: Thursday, June 15, 2023
- City: Mississauga
- Neighborhood: Churchill Meadows
- Major Intersection: Eglinton West & Tenth Line W
- Living Room: Combined W/Dining, Open Concept, Pot Lights
- Kitchen: Eat-In Kitchen, O/Looks Backyard, Stainless Steel Appl
- Family Room: Fireplace, Pot Lights, Hardwood Floor
- Listing Brokerage: Royal Lepage Your Community Realty - Disclaimer: The information contained in this listing has not been verified by Royal Lepage Your Community Realty and should be verified by the buyer.

