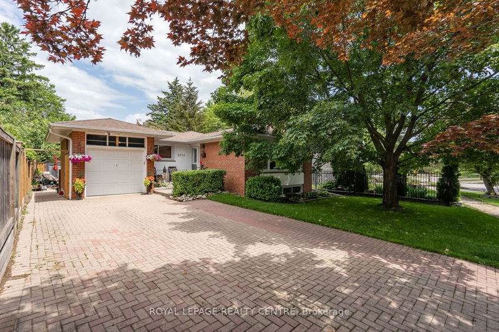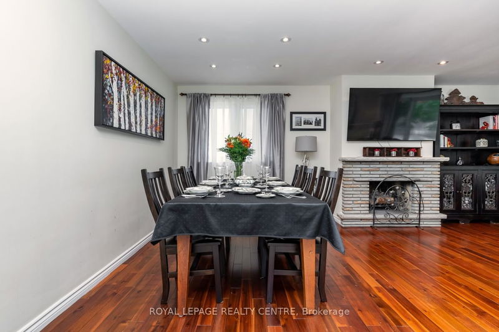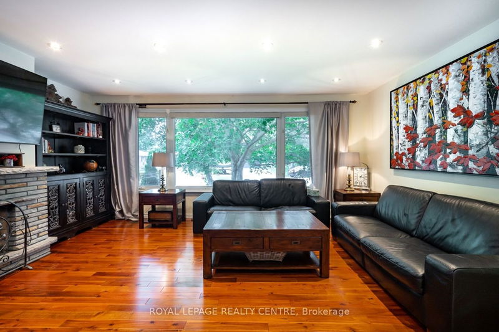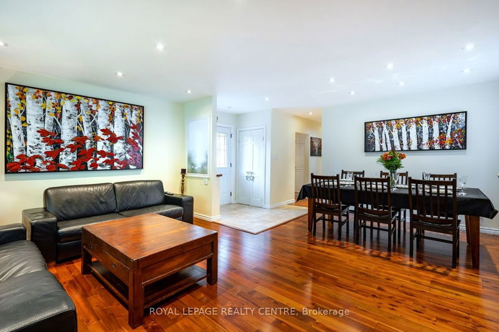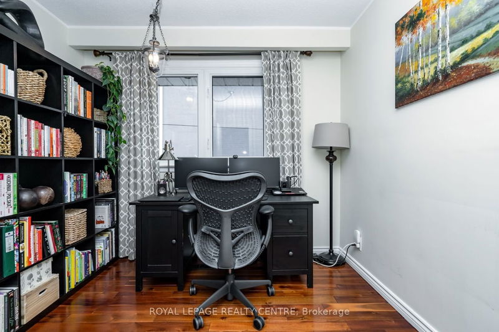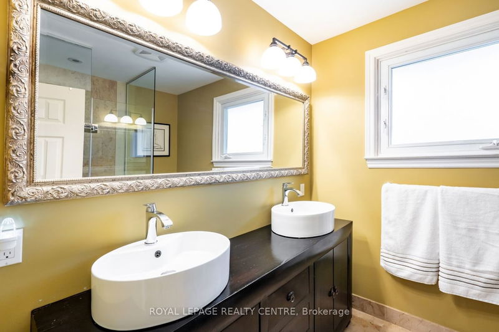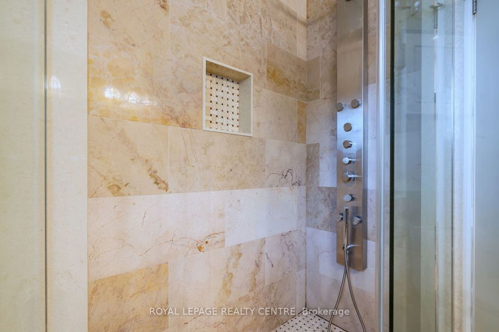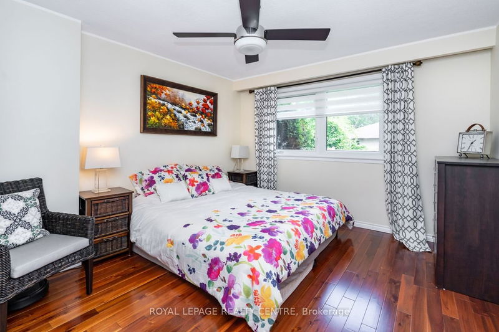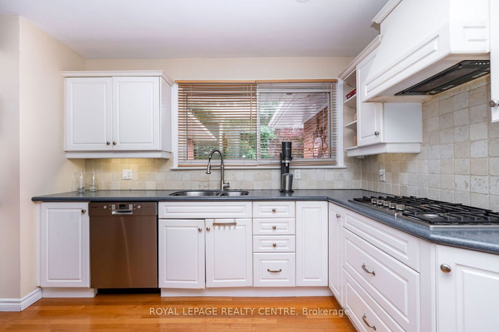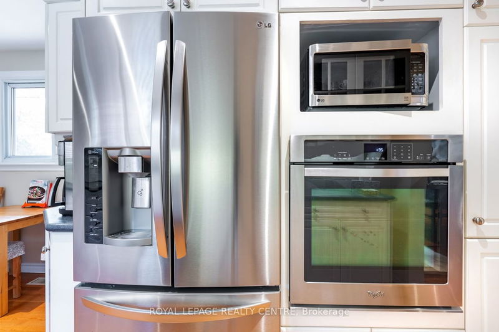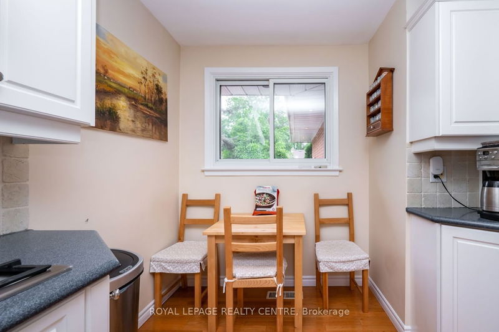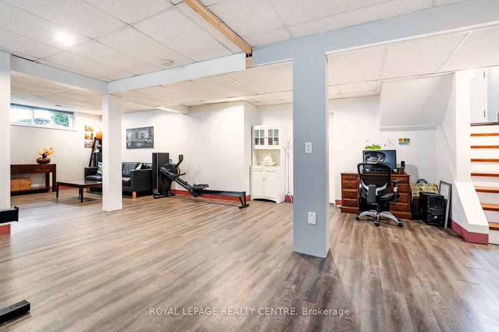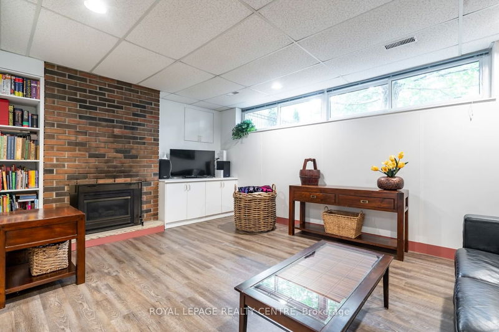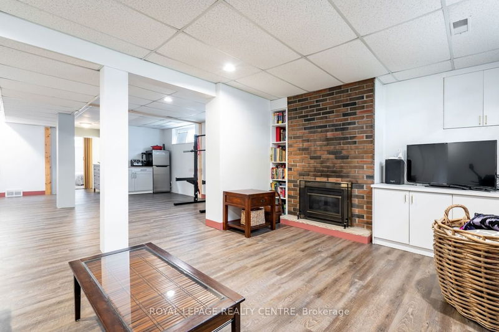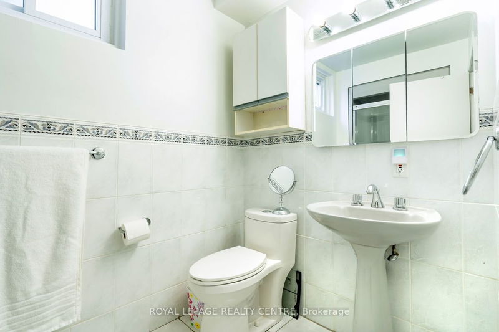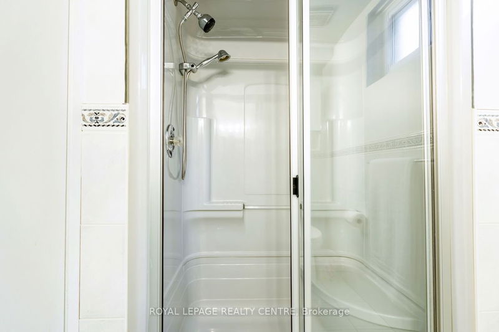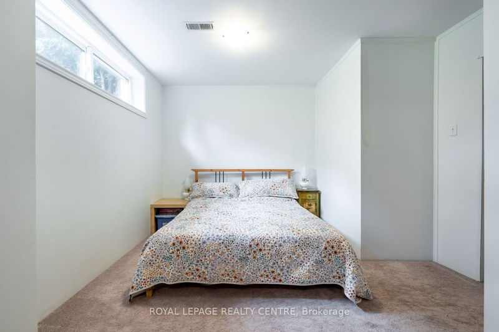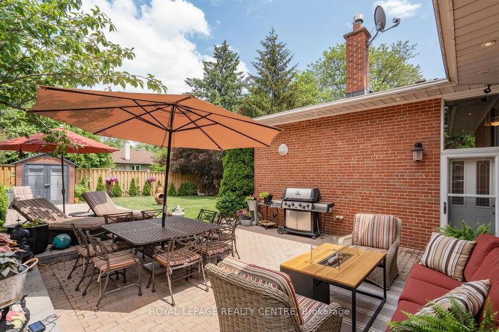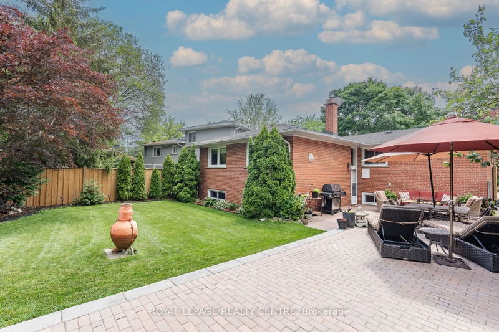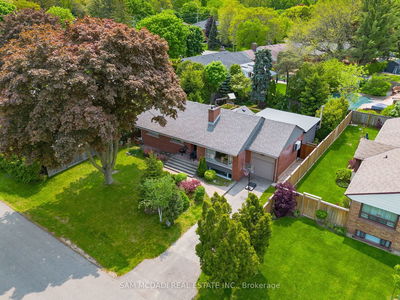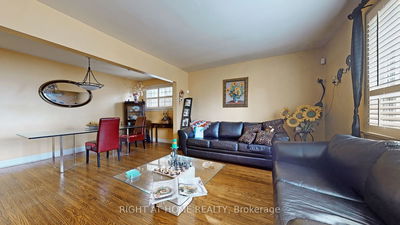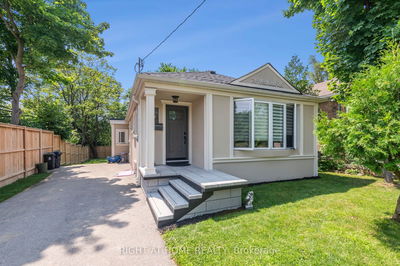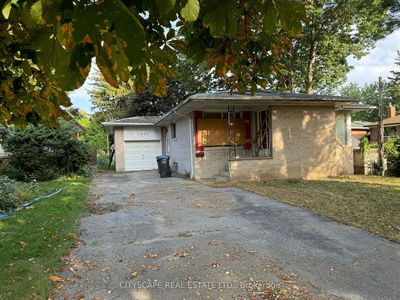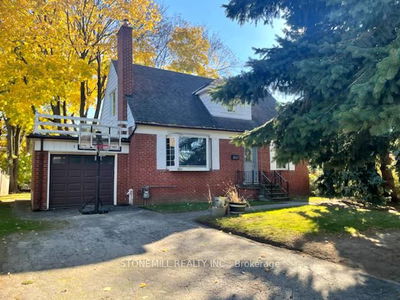Gracefully Situated on the end of a Serene Court. Ensconced in Pristine Landscaping, Front to Back. Brilliant Open Concept Layout Beaming w Natural Sunlight Inside. The Elegant Living Room Boasts a Fireplace, Immaculate Hardwood Floors & a Grandiose Window for Added Charm. The Kitchen is a Culinary Haven w SS Built-In Appliances, a Gas Cooktop, Wall Oven, & Breakfast Area. 4 Good Size Bedrooms Offer Ample Space. Downstairs you will Discover a Spacious Open Concept Basement, Suffused with Natural Light, Courtesy of Many Above-Grade Windows Incl. a Separate Entrance and a Generously Sized Bedroom. The Backyard Oasis is Tranquil, Private and Perfect for the Summer. Steps to Etobicoke Creek, Minutes to Sherway Gardens, QEW/427, Less Than 20 minutes to Downtown Toronto.
Property Features
- Date Listed: Thursday, June 15, 2023
- City: Mississauga
- Neighborhood: Lakeview
- Major Intersection: Dixie/Sherway
- Kitchen: Hardwood Floor, Large Window, Pot Lights
- Living Room: Hardwood Floor, Picture Window, Fireplace
- Family Room: Laminate, Large Window, Fireplace
- Listing Brokerage: Royal Lepage Realty Centre - Disclaimer: The information contained in this listing has not been verified by Royal Lepage Realty Centre and should be verified by the buyer.

