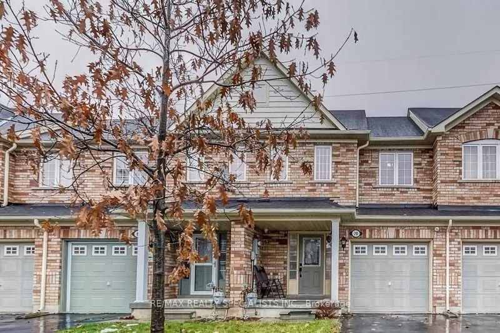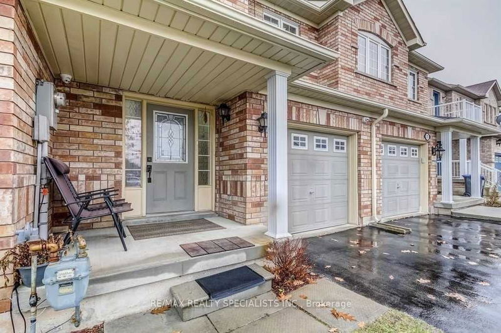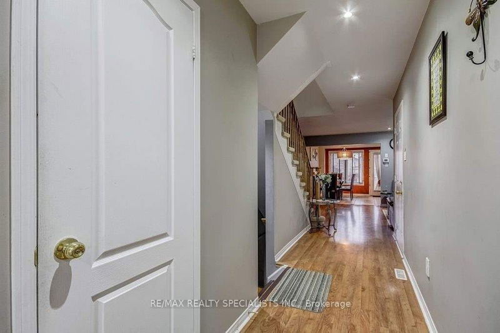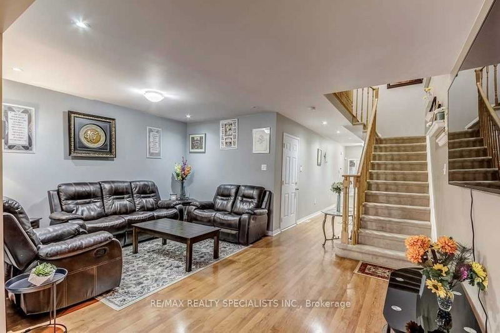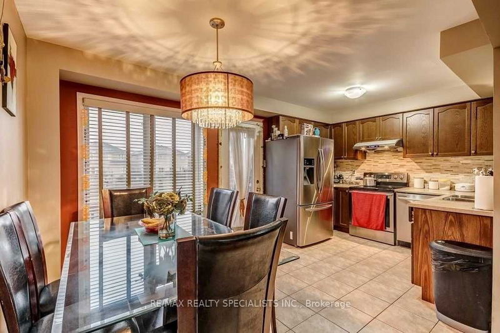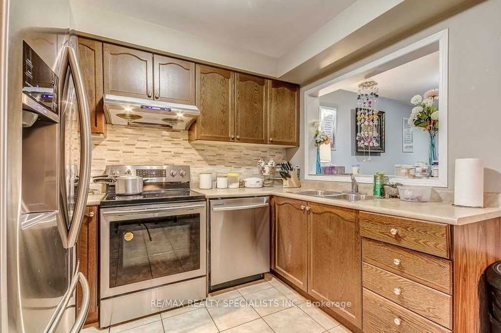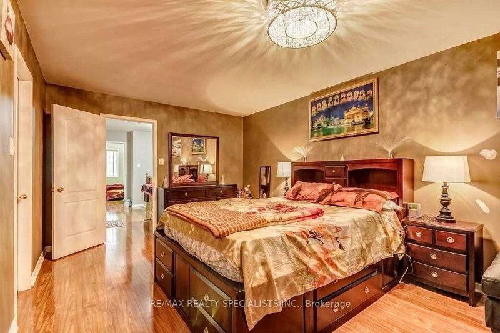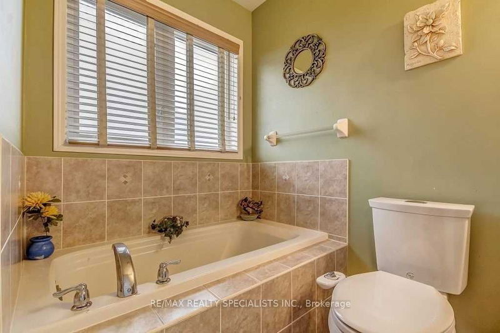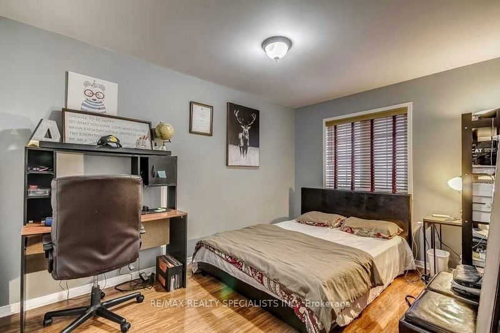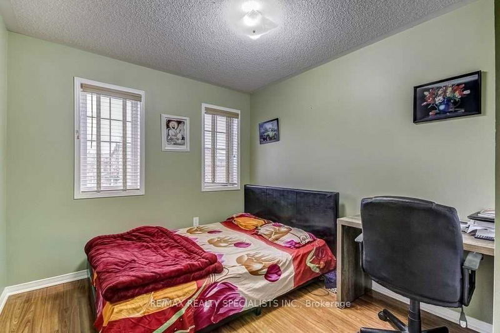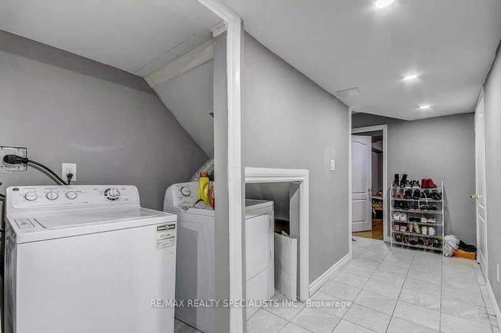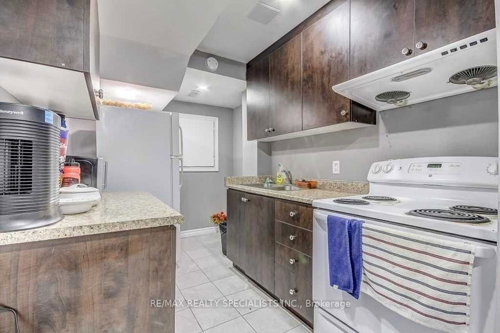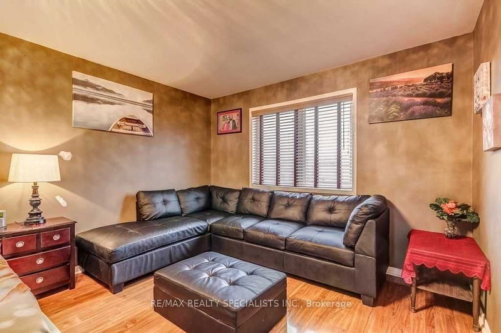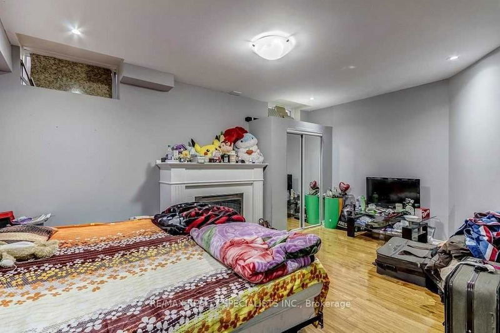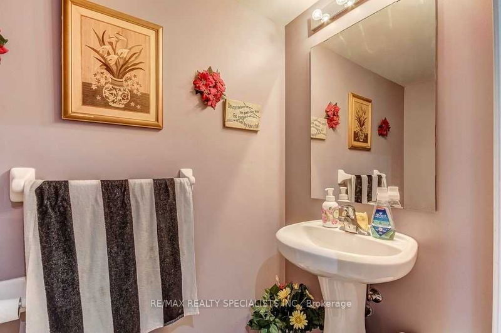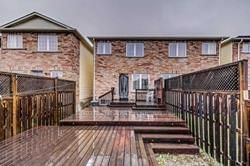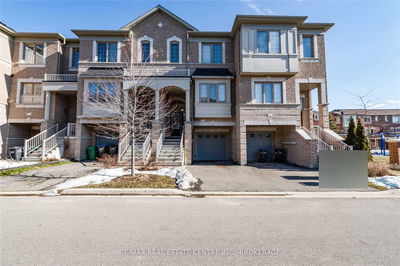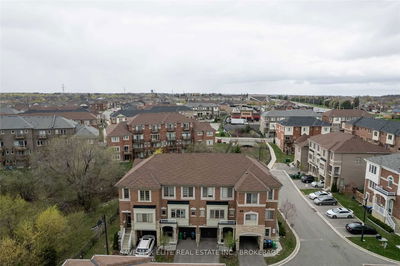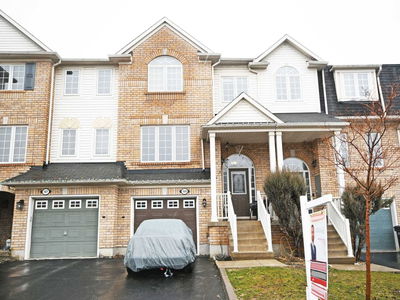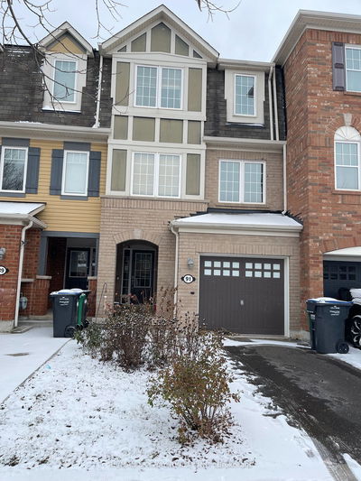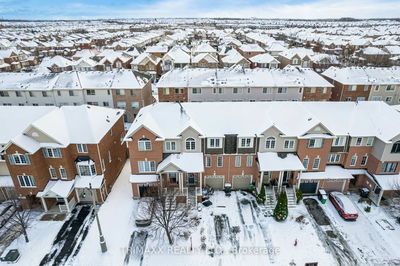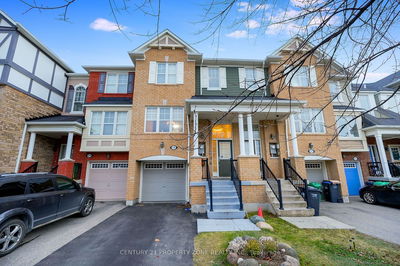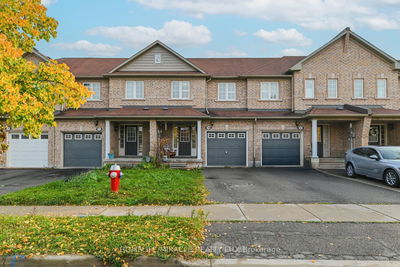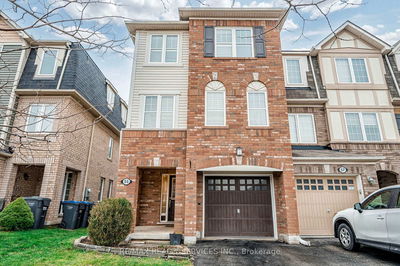Stunning 3 Bedroom, 3 Washroom Home. Finished 1 Bedroom Bsmt+ 1 Full Washroom, Lrg Sunken Foyer Leads To Open Concept Liv/Din Rm. Upgraded Oak Kit Cabinets W/ Huge Brkfst Area, Limestone Backsplash & W/O To Three Tiered Extended Deck & Landscaped Backyard. Mstr Br Has 5Pce En-Suite & W/I Closet &Large Windows. Upgraded Electrical Light Fixtures Thru-Out Home.
Property Features
- Date Listed: Thursday, June 15, 2023
- City: Brampton
- Neighborhood: Credit Valley
- Major Intersection: Williams Parkway/ James Potter
- Full Address: 79 Roundstone Drive, Brampton, L6X 0K6, Ontario, Canada
- Living Room: Laminate
- Kitchen: Ceramic Floor
- Listing Brokerage: Re/Max Realty Specialists Inc. - Disclaimer: The information contained in this listing has not been verified by Re/Max Realty Specialists Inc. and should be verified by the buyer.

