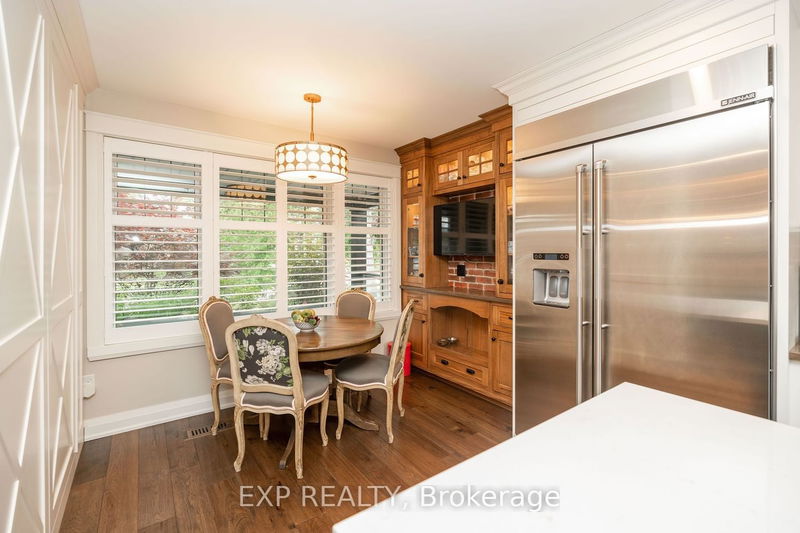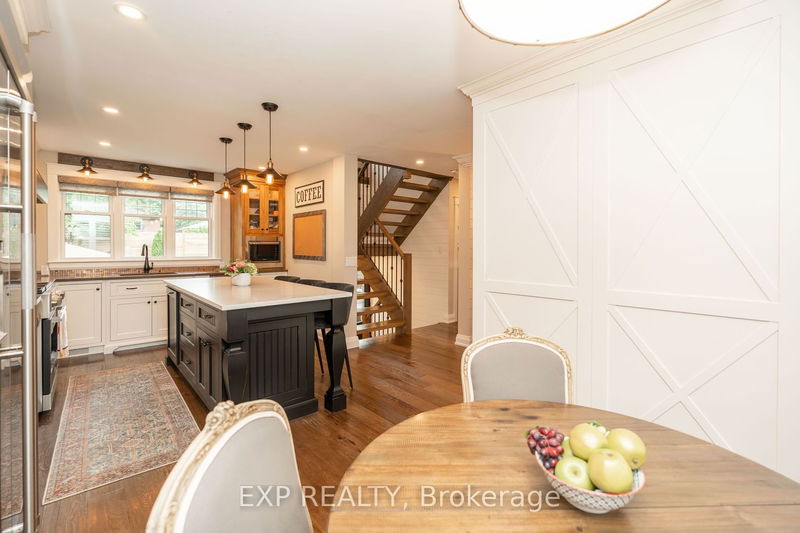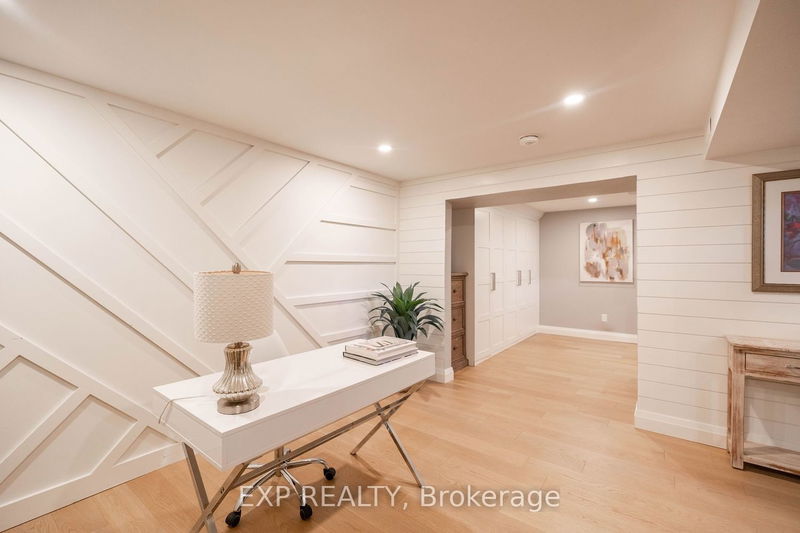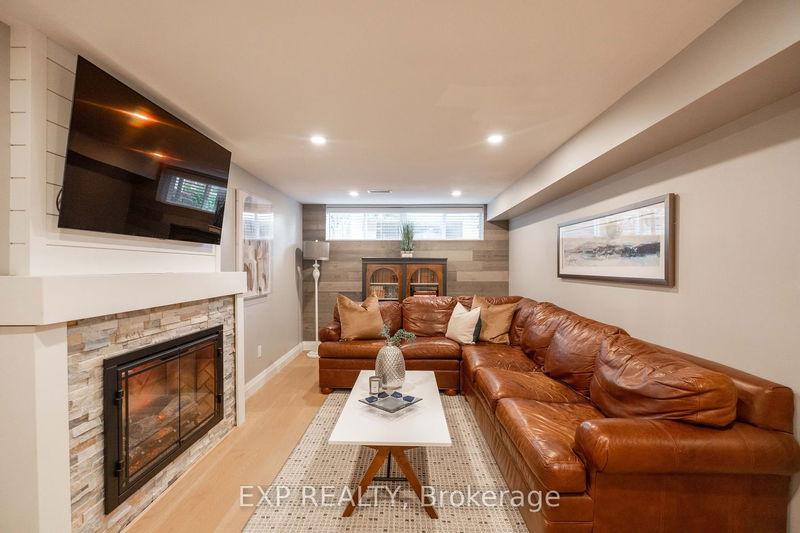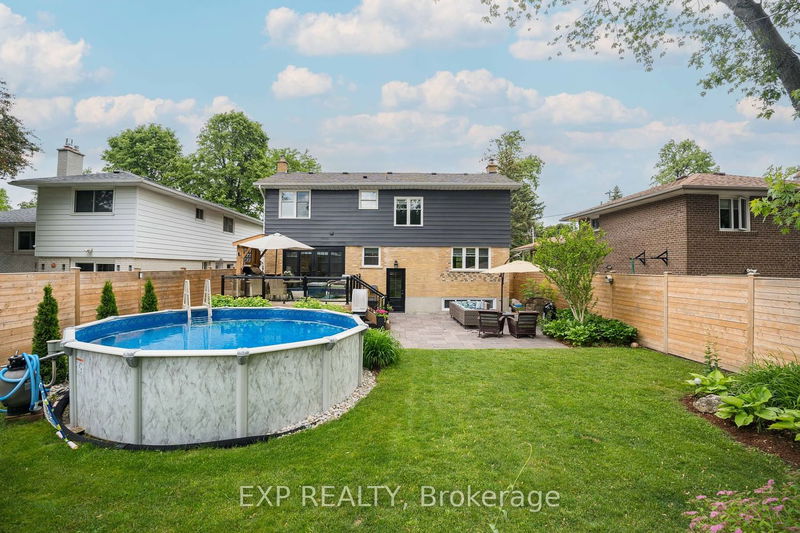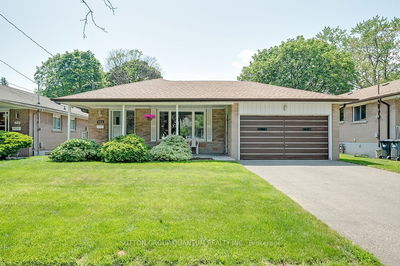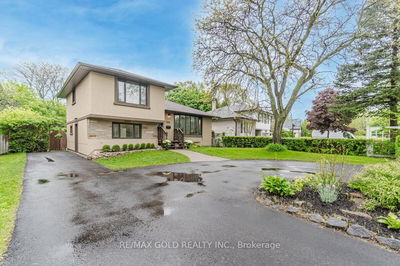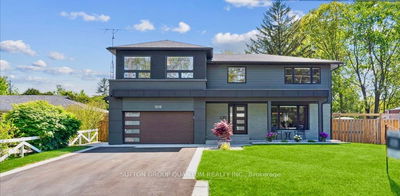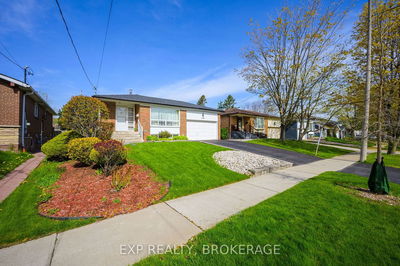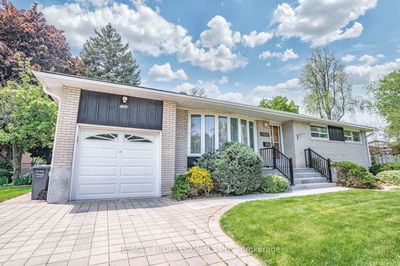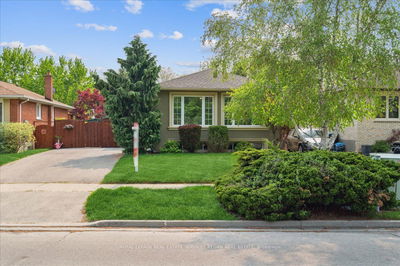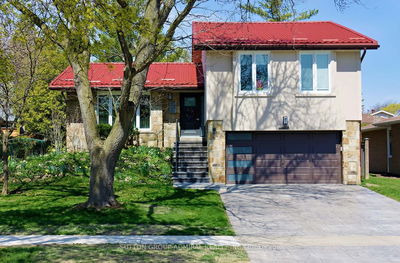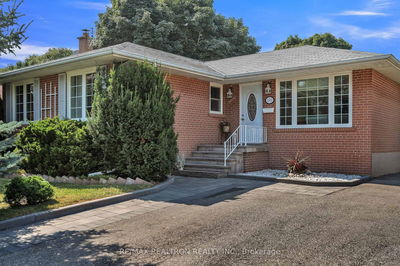Fully renovated show stopper home located in high-demand Clarkson area within Lorne Park School District. Updated top-to-bottom! High-end custom finishes & stunning modern touches throughout. Over $500k in upgrades! Everything new within last 5 years! See attached highlight sheet for list of updates; there are too many to mention. 50x125 pool-sized lot w/ private backyard oasis ft.14x16 wooden deck, above ground pool & tastefully landscaped gardens. Boasting a custom kitchen w/ two-toned cabinetry, premium appliances, large centre island & ample storage, living room w/ double-wide sliding doors, spacious bedrooms w/ picture windows & large closets w/ built-ins, & fully renovated basement. Exquisite details include wooden floors, open staircase, enlarged windows w/ custom coverings, crown moulding, & pot lights. Close to schools, shops, parks, trails, restaurants, Clarkson GO, Q.E.W, Lake Ontario & Clarkson Village! This immaculate property is ready for the most discerning owners!
Property Features
- Date Listed: Thursday, June 15, 2023
- Virtual Tour: View Virtual Tour for 1979 Lenarthur Drive
- City: Mississauga
- Neighborhood: Clarkson
- Major Intersection: Southdown Rd & Truscott Dr
- Full Address: 1979 Lenarthur Drive, Mississauga, L5J 2J1, Ontario, Canada
- Kitchen: Quartz Counter, Stainless Steel Appl, Centre Island
- Living Room: Hardwood Floor, Pot Lights, Sliding Doors
- Family Room: Hardwood Floor, Electric Fireplace, B/I Closet
- Listing Brokerage: Exp Realty - Disclaimer: The information contained in this listing has not been verified by Exp Realty and should be verified by the buyer.












