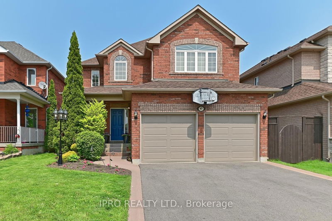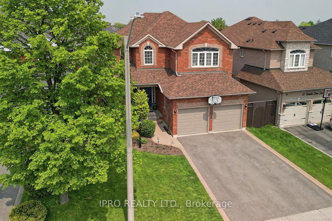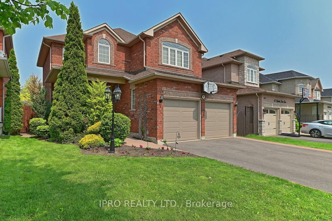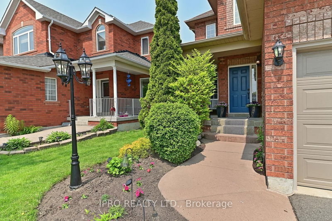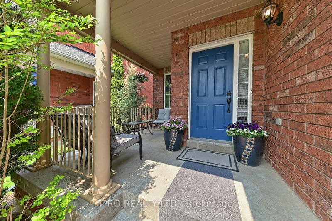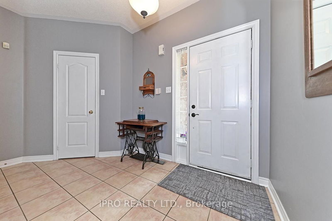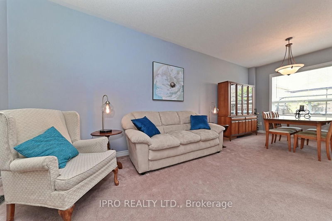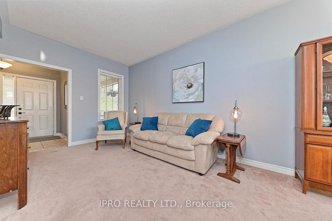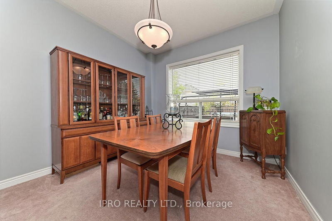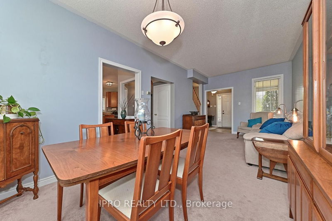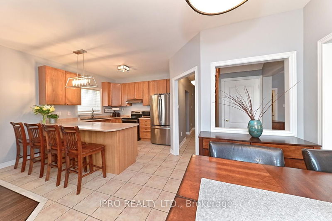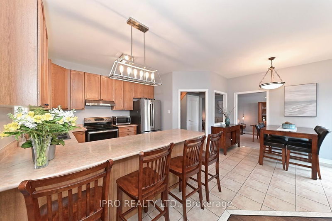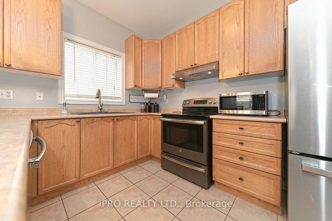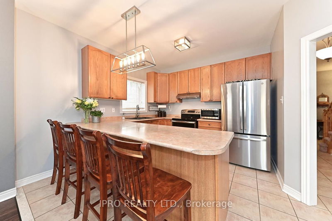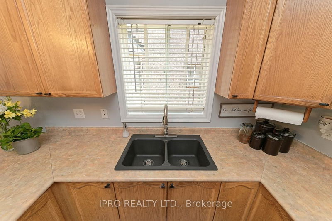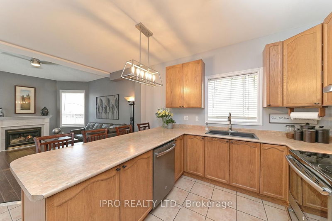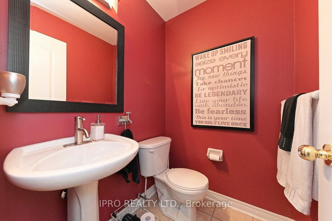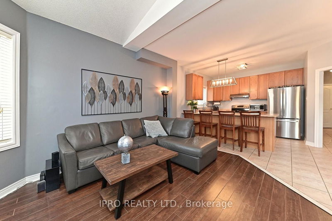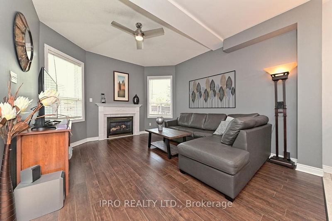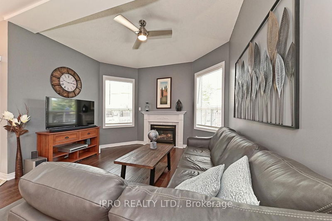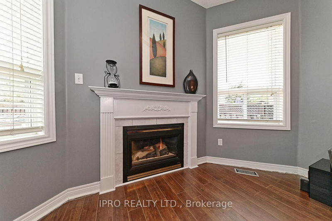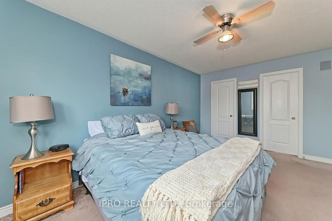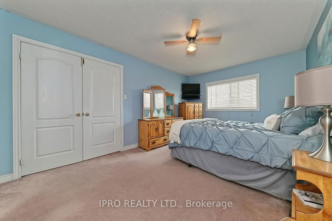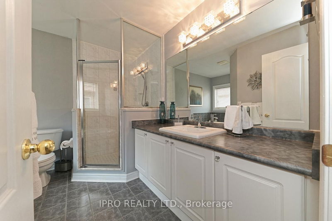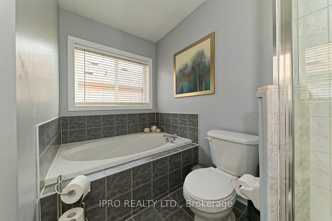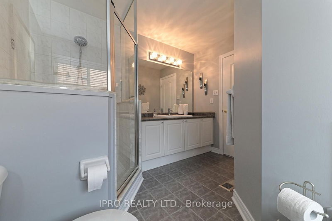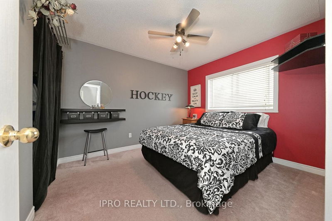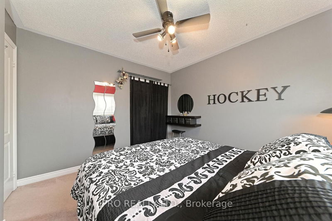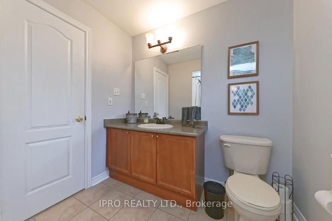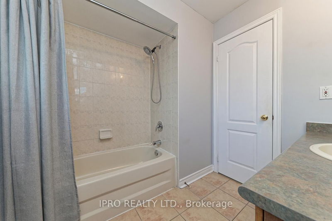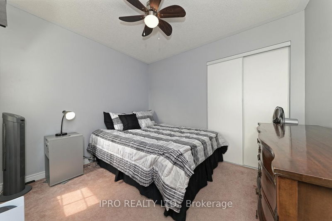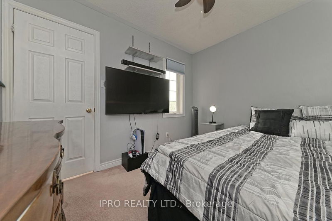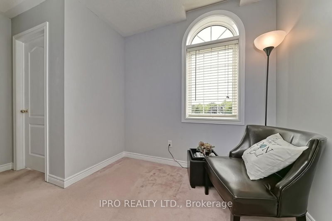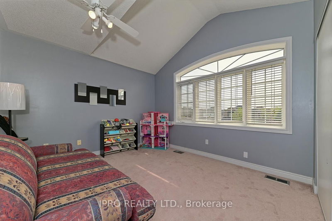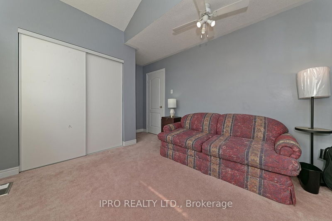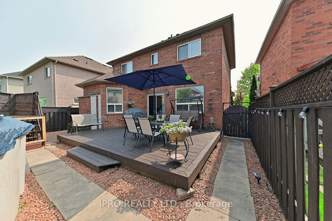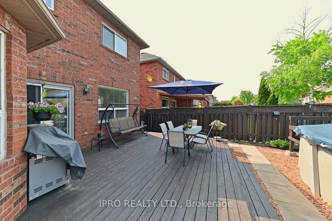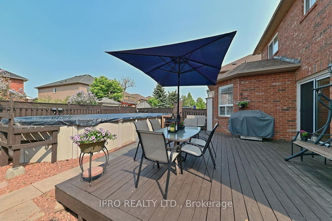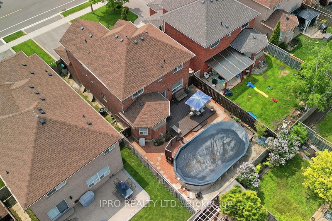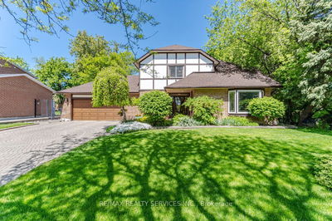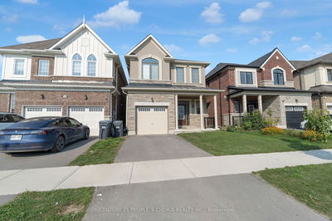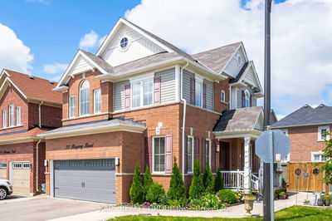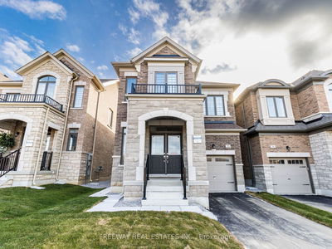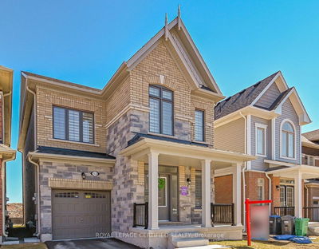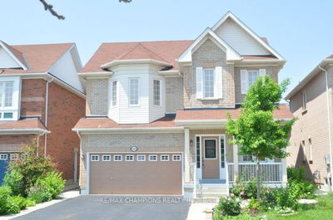Move In & Enjoy this tastefully appointed Mayfield Park Family Home with many distinctive features. Meticulously Maintained, boasting True Pride of Ownership with LR/DR Combo w/large picture window; 2 Pce Powder Rm; Beautiful Kitchen w/ Quality SS Appliances, Gleaming Cabinetry, Breakfast Bar & Eat-in area with walk out to rear yard. The Main Floor Laundry also offers Access to the Double Garage. Kitchen overlooks the Cozy Family Room w/Gas Fire. The Upper Level offers a comfortable Primary BR w/ En-suite Bathroom w/Sep Glassed in Shower, Sunken Tub & Upgraded Vanity; 3 other well proportioned bedrooms share the main bathroom & there is a computer nook/reading area outside the 4th BR. This home is warm & inviting & offers an unspoiled basement ready for your imagination. The backyard is fully fenced w/no grass, there is a good sized deck & the above ground pool can stay for Buyers enjoyment OR Seller will remove at Buyers Request. Truly A Great Place To Raise A Family!
Property Features
- Date Listed: Thursday, June 15, 2023
- Virtual Tour: View Virtual Tour for 47 Robertson Davies Drive
- City: Brampton
- Neighborhood: Snelgrove
- Major Intersection: Hurontario & Mayfield
- Full Address: 47 Robertson Davies Drive, Brampton, L7A 1K3, Ontario, Canada
- Living Room: Broadloom, Combined W/Dining
- Family Room: Hardwood Floor, Gas Fireplace
- Kitchen: Ceramic Floor, Open Concept, Breakfast Bar
- Listing Brokerage: Ipro Realty Ltd. - Disclaimer: The information contained in this listing has not been verified by Ipro Realty Ltd. and should be verified by the buyer.

