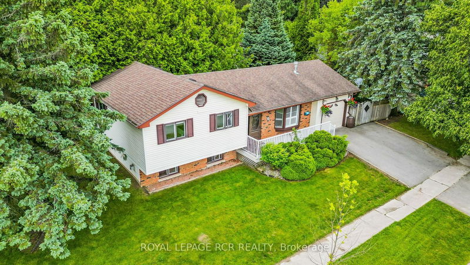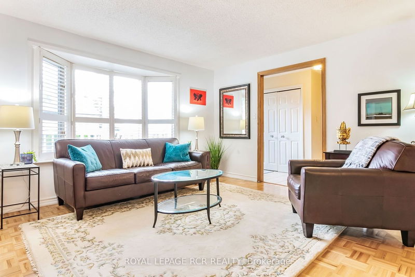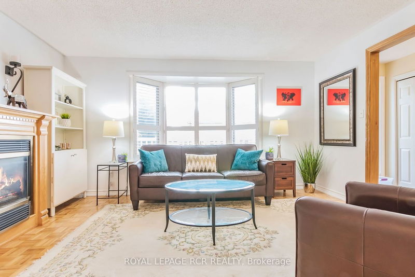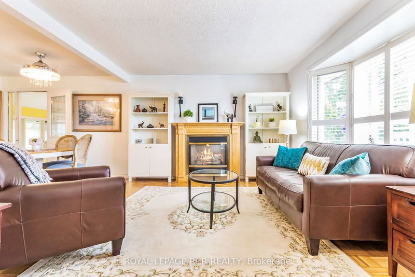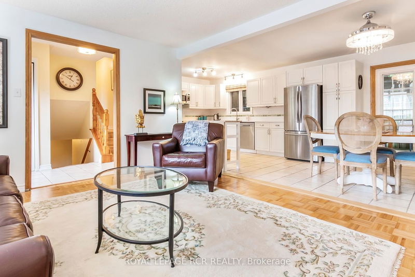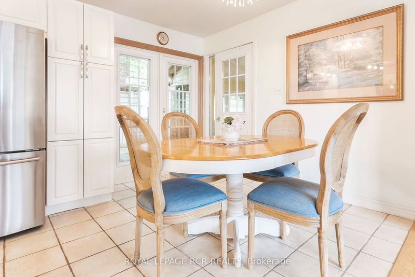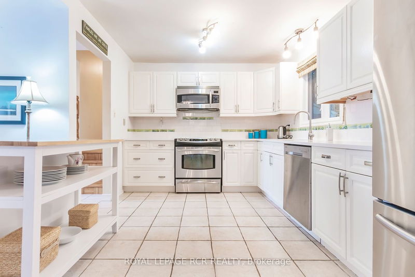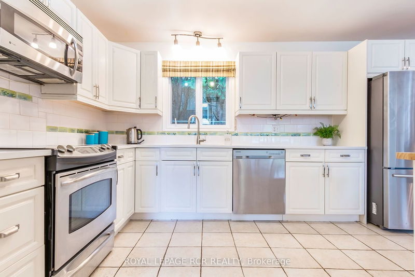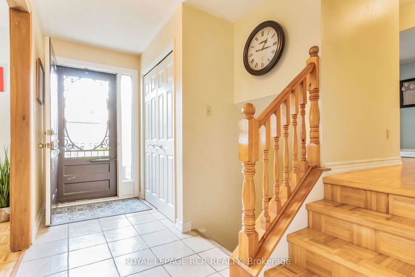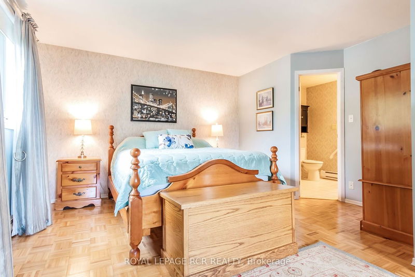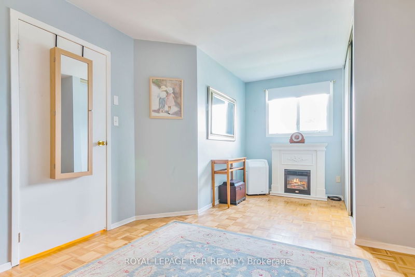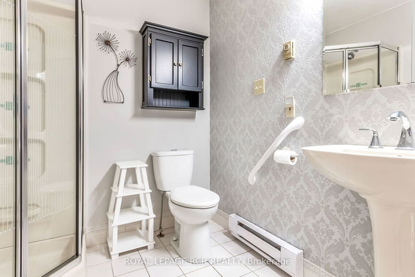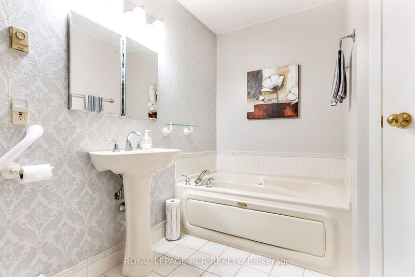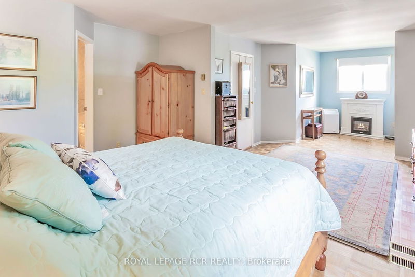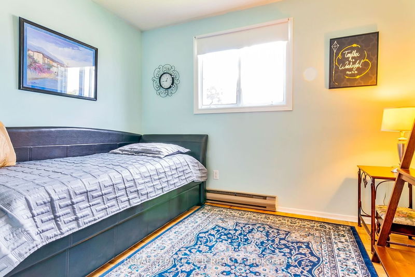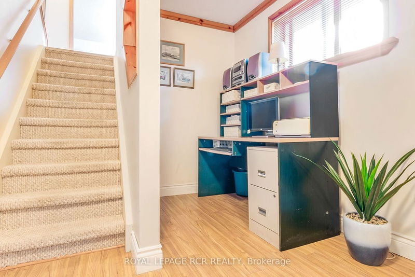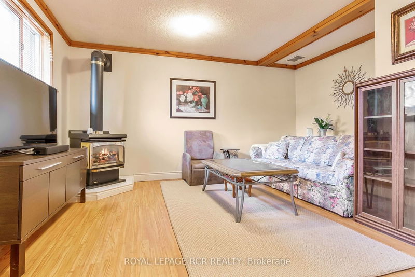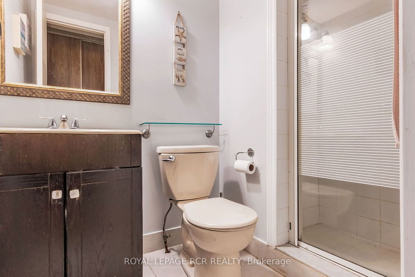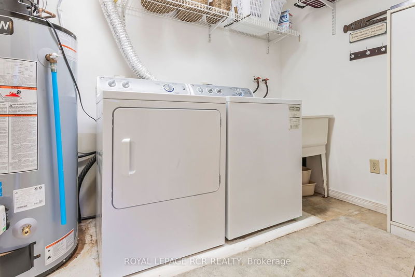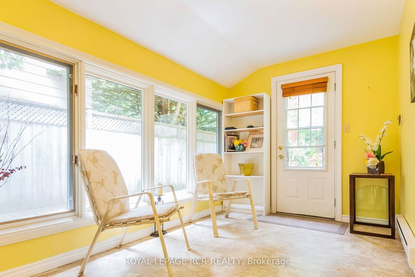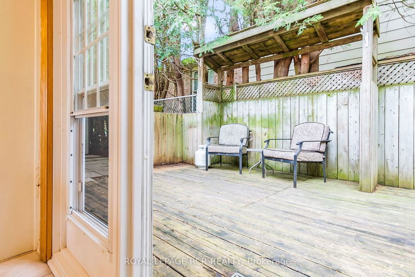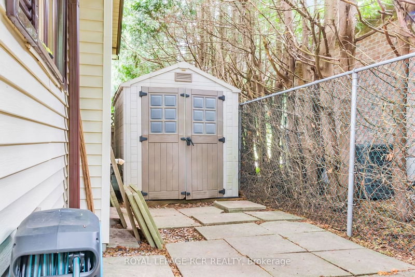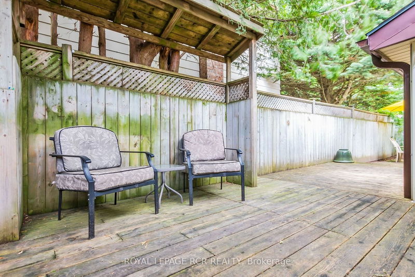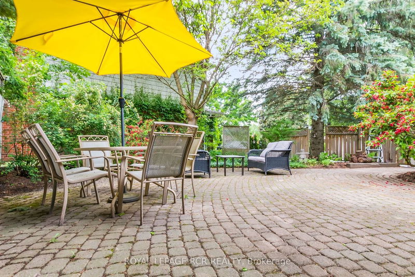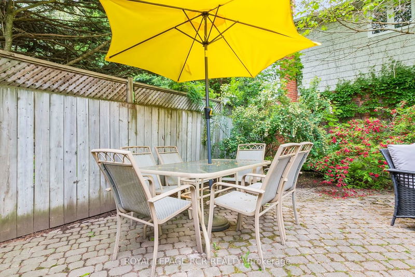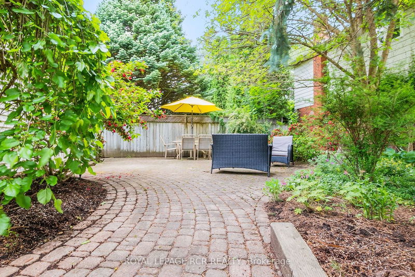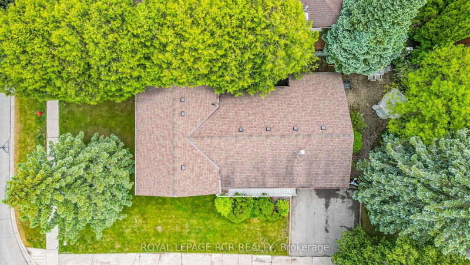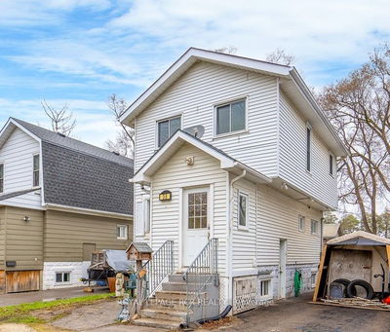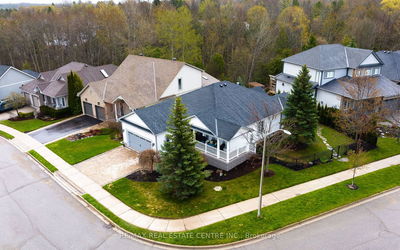Charming 3 lvl sidesplit on peaceful court. Perfect blend of comfort & convenience. Main lvl fts bright living rm w/ gas fireplace, flooded w/ natural light through lg bay window. Open layout seamlessly connects living rm, dining area, & kit. Kit boasts modern appliances, ample counter space & abundant storage. Dining area is ideal for enjoying meals while staying connected w/ family & friends. Head into serene backyard from w/o in dining area or through sunrm, which also has access to attach 1 car garage. 2 beds on upper lvl. XL primary w/ 4 pc ensuite w/ jacuzzi tub. Lower lvl w/ add living space w/ above-grade windows & 2nd gas fireplace. 3 pc bath, laundry rm & storage space complete this lvl, adding convenience & functionality. Backyard oasis, requiring minimal maintenance provides ideal space for outdoor activities, gardening, or unwinding in nature's embrace. Conveniently located in downtown only steps to PEPS, ODSS, sports fields & Tony Rose
Property Features
- Date Listed: Friday, June 16, 2023
- Virtual Tour: View Virtual Tour for 2 Jackson Court
- City: Orangeville
- Neighborhood: Orangeville
- Full Address: 2 Jackson Court, Orangeville, L9W 3K6, Ontario, Canada
- Living Room: Parquet Floor, Bay Window, Gas Fireplace
- Kitchen: Tile Floor, Combined W/Dining, Stainless Steel Appl
- Listing Brokerage: Royal Lepage Rcr Realty - Disclaimer: The information contained in this listing has not been verified by Royal Lepage Rcr Realty and should be verified by the buyer.

