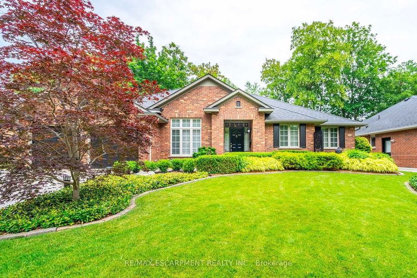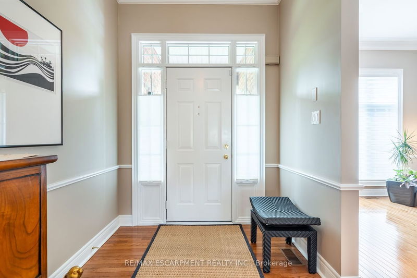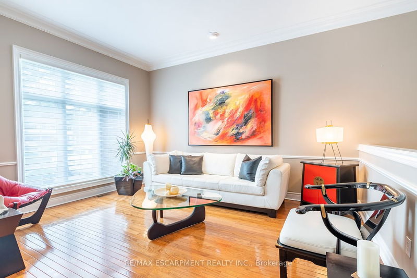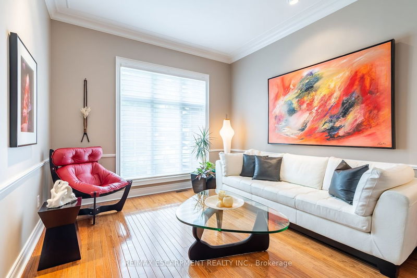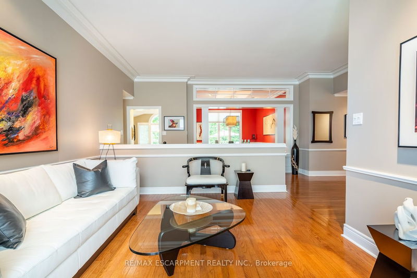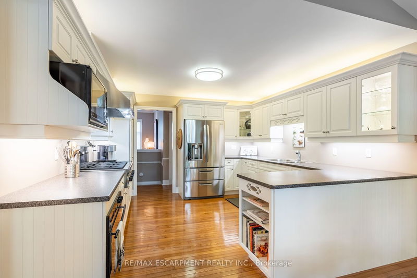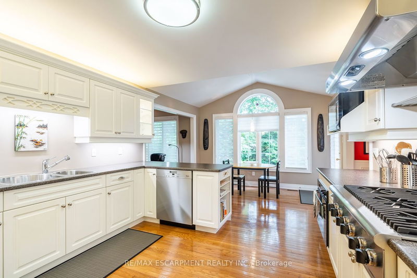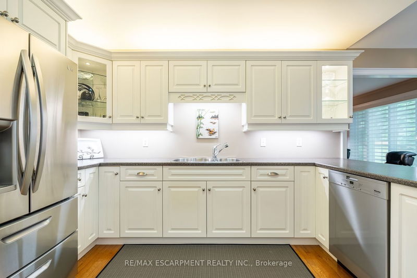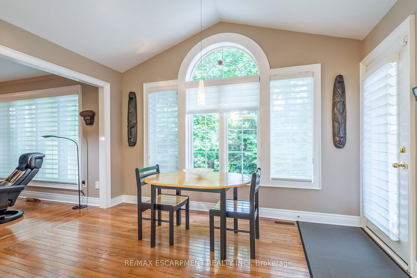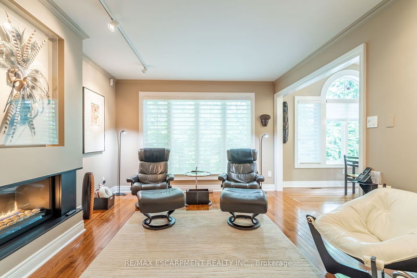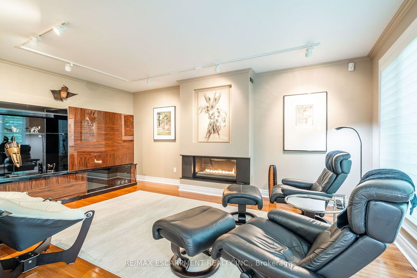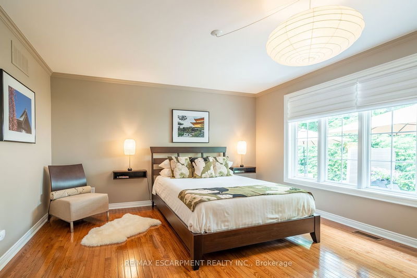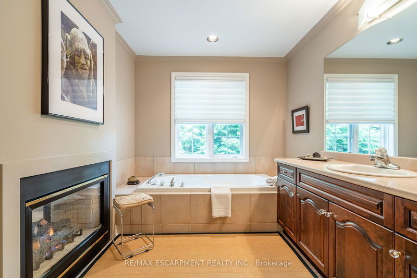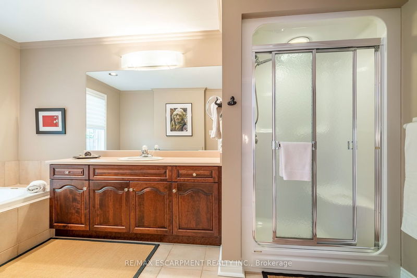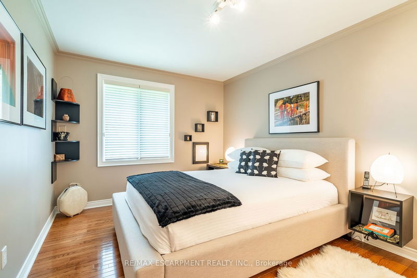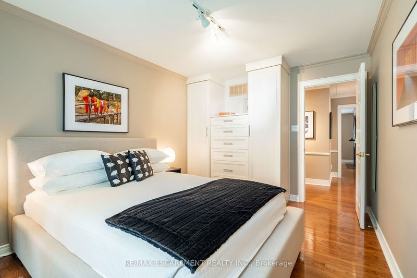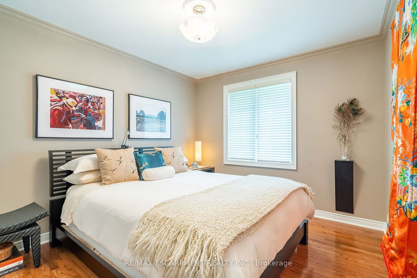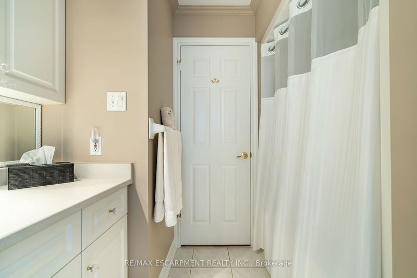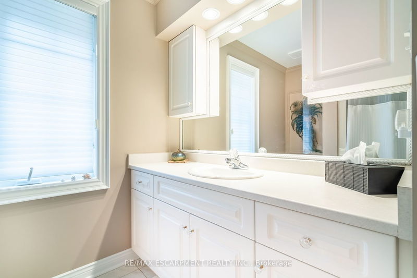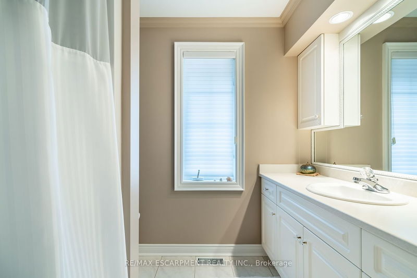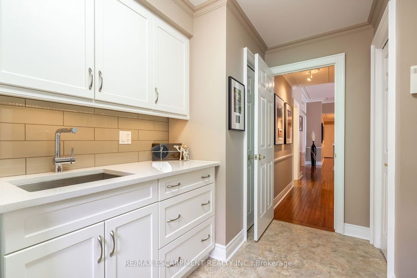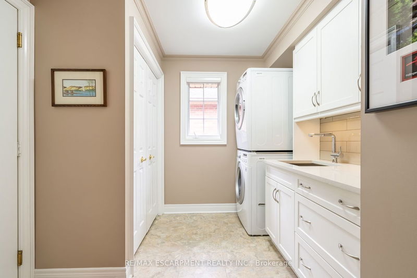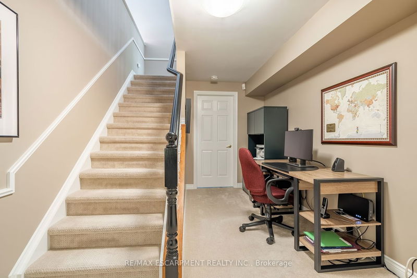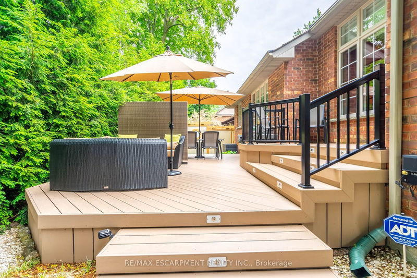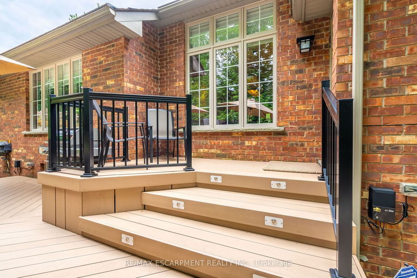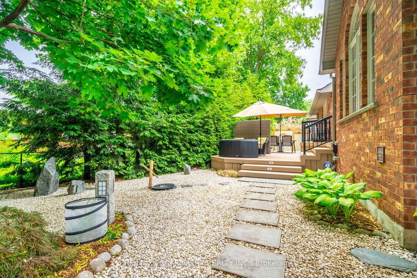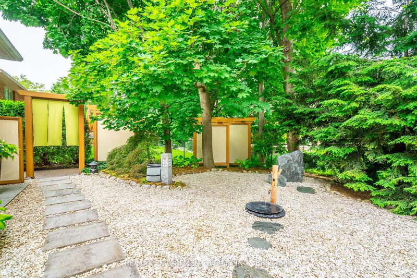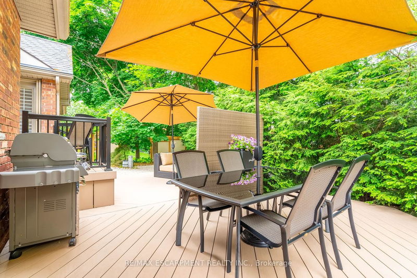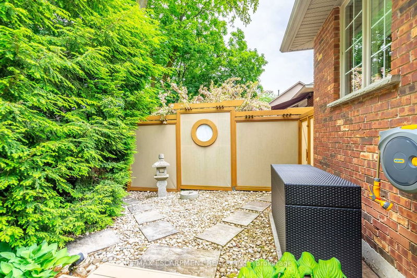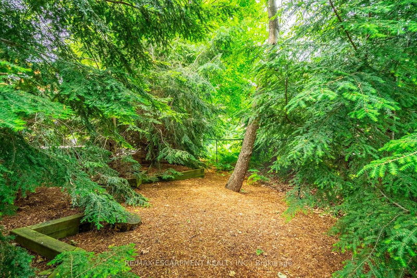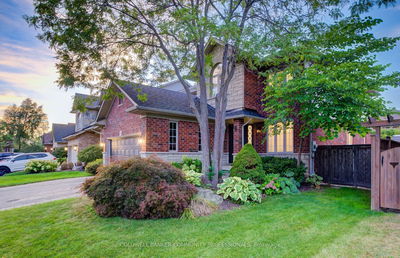Stunning & impeccable is how this home can be described w/ incredible landscaping! You'll be greeted w/ double wide aggregate driveway, perennial gardens, irrigation & bubbling rock as you walk to the front door. Inside, you'll enjoy entertaining in the living/dining rooms w/ 10' ceilings, hardwood flrs, crown moulding & wainscotting. The kitchen ft tons of counter space, s/s appliances, gas cooktop & overlooks the yard. Off the kitchen is the fam room. On this level are 3 beds including the master w/ 2-way f/p, walk-in closet w/ built-in organizer & remote-controlled blinds. Take a bath in the soaker tub overlooking the backyard. The laundry rm ft tons of storage, cabinets, quartz counter & inside-entry from the garage. Leading down to the lower level is a finished office area & an unfinished area that awaits your personal vision (rough-in plumbing for a bathrm is there). The backyard is an oasis w/ deck, integrated lighting, water feature, perennials & privacy screens. RSA
Property Features
- Date Listed: Friday, June 16, 2023
- City: Burlington
- Neighborhood: Bayview
- Major Intersection: Hendrie Ave
- Living Room: Ground
- Kitchen: Ground
- Family Room: Ground
- Listing Brokerage: Re/Max Escarpment Realty Inc. - Disclaimer: The information contained in this listing has not been verified by Re/Max Escarpment Realty Inc. and should be verified by the buyer.

