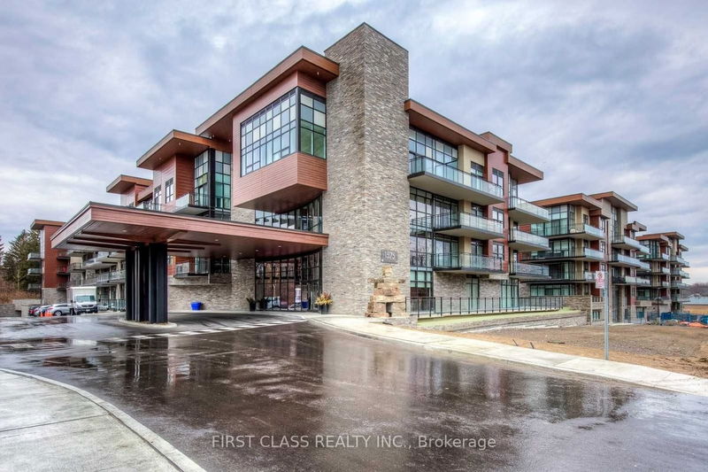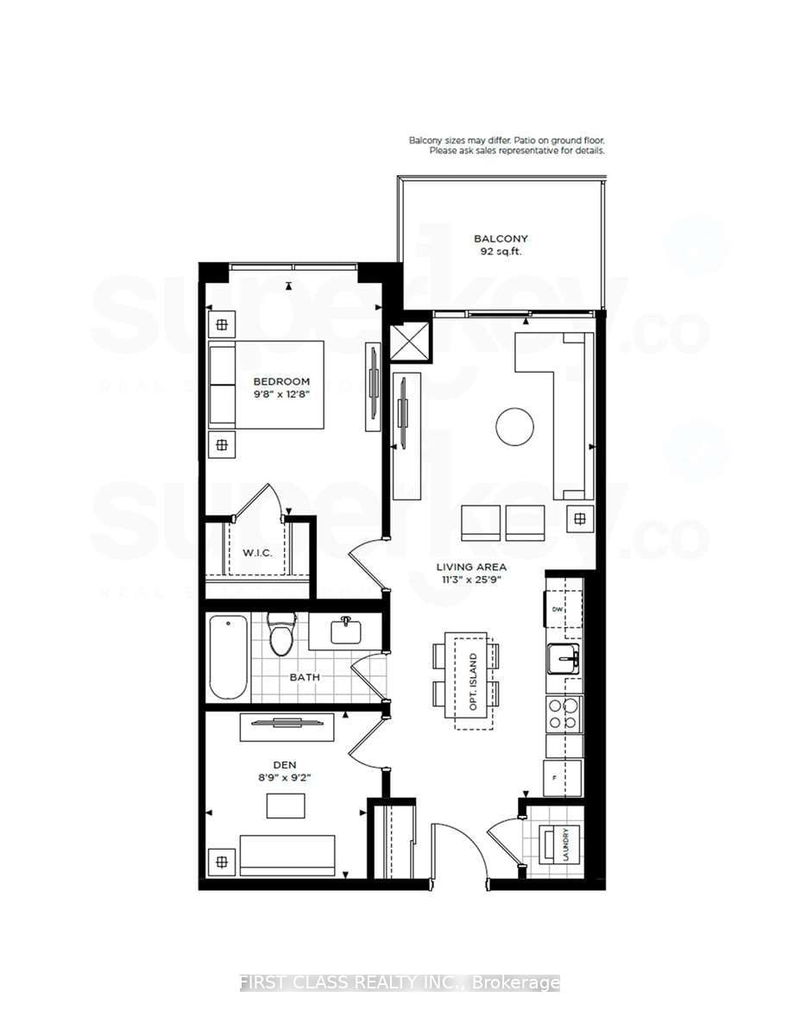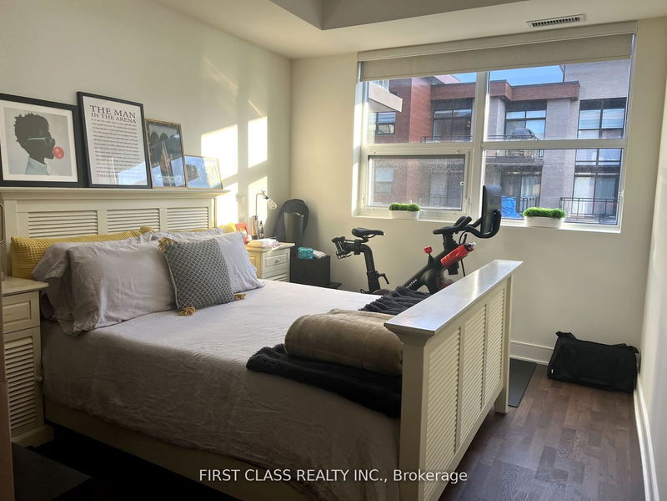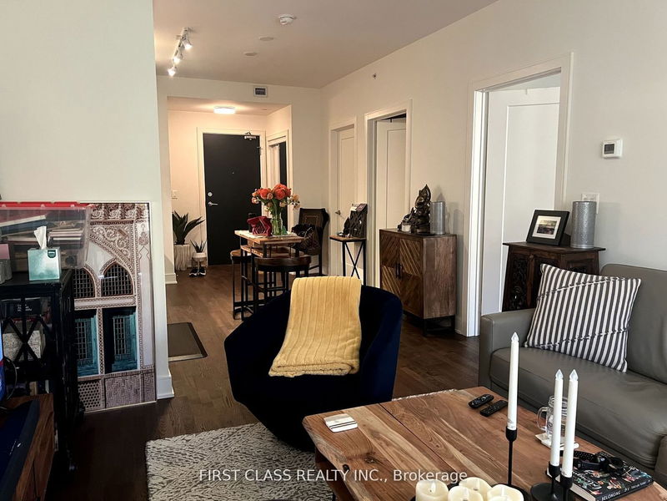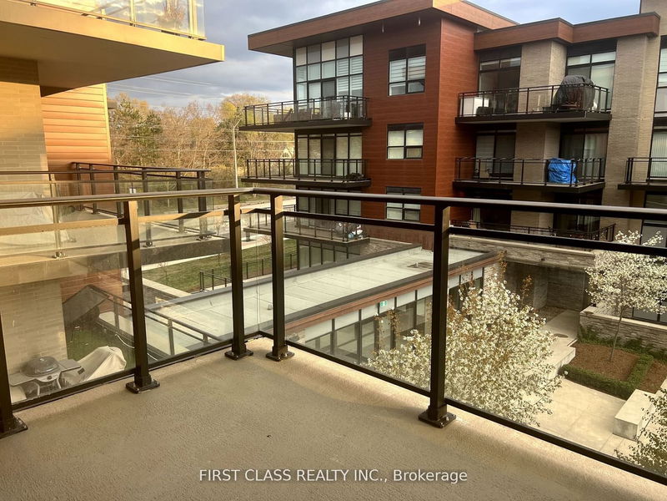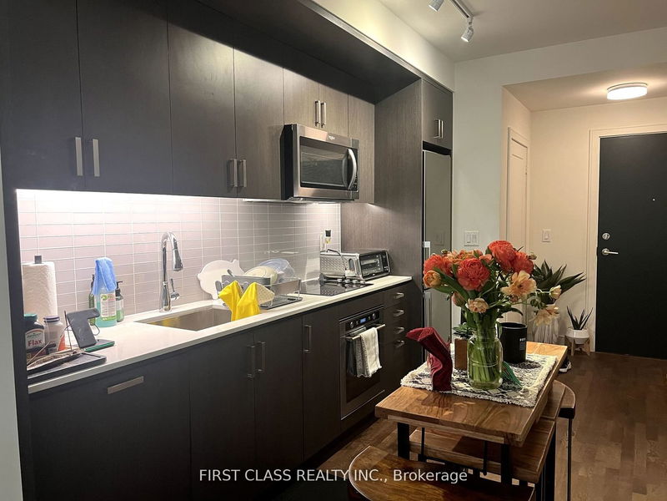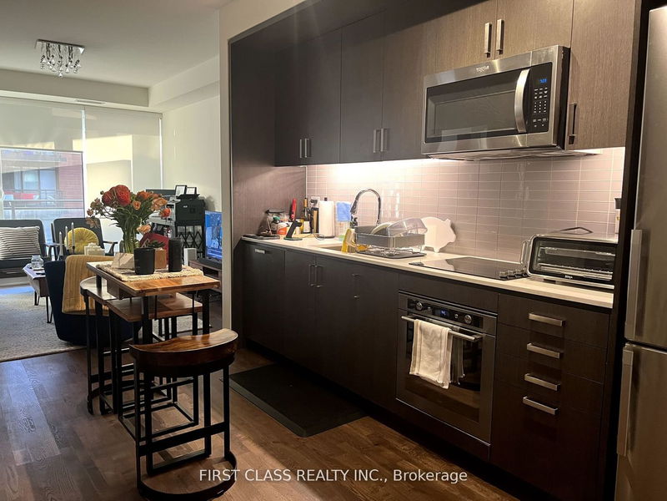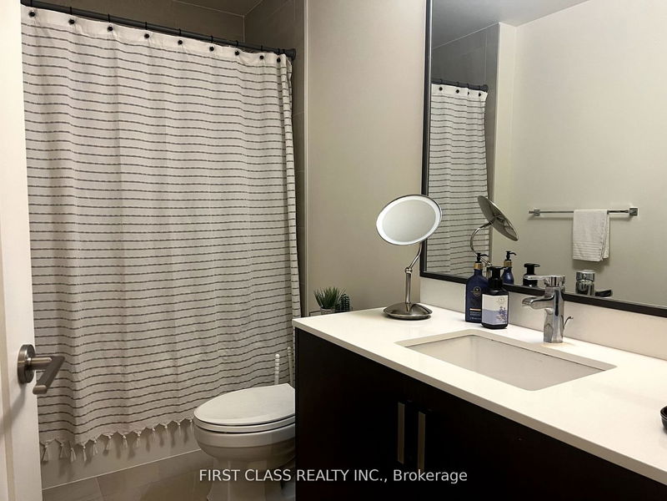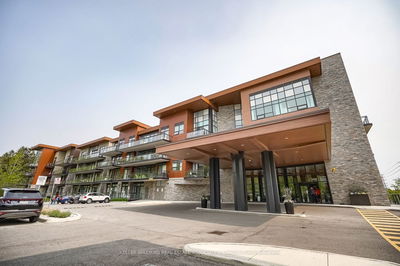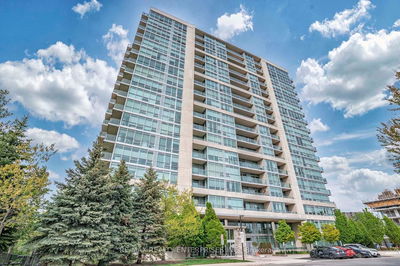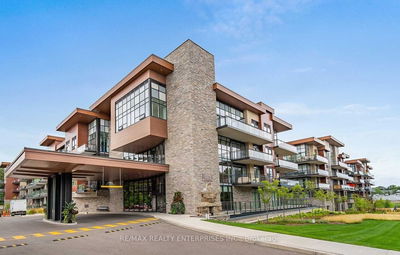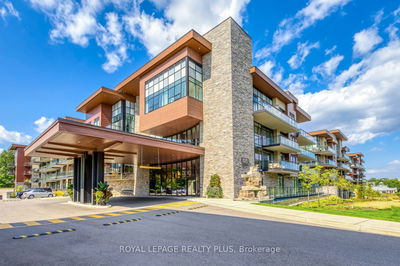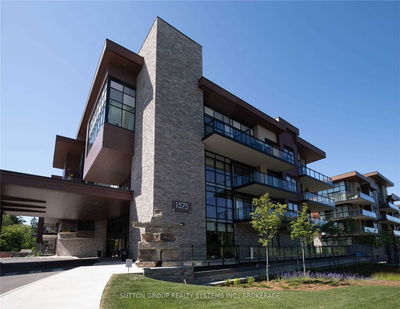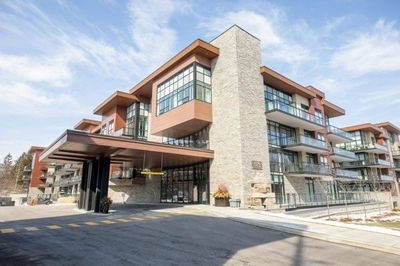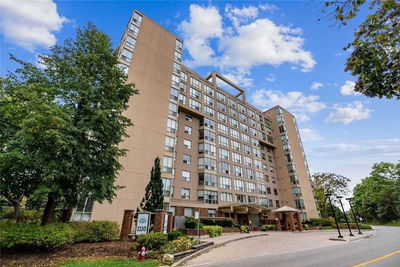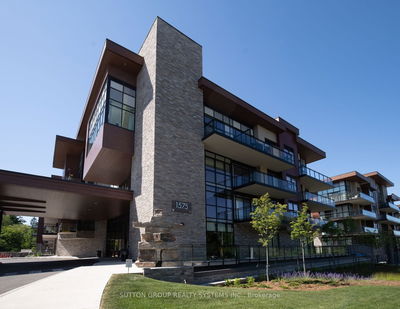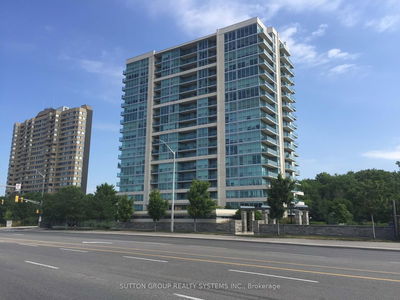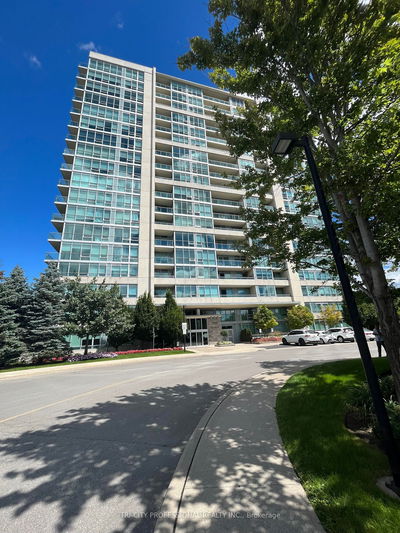Your Opportunity To Live In The Highly Desired 1+1 Bedroom "Larkin" Floor Plan At The Award-Winning Craftsman In South Mississauga. Enjoy A Fully-Enclosed Den Space That Can Be Used As An Office, Spare Guest Room And More! Modern Finishes And Upgrades With S/S And B/I Appliances. Quiet & Bright Courtyard South-Facing View Boasting 728 Sq Ft Interior + 92 Sq Ft Balcony. Close Proximity To Qew, Clarkson Go Station, Port Credit, Rattray Marsh, Parks, Lake Ontario & List Goes On!
Property Features
- Date Listed: Friday, June 16, 2023
- City: Mississauga
- Neighborhood: Clarkson
- Major Intersection: Lakeshore Rd W & Clarkson Rd
- Full Address: 353-1575 Lakeshore Road W, Mississauga, L5J 0B1, Ontario, Canada
- Living Room: Hardwood Floor, W/O To Balcony, Stainless Steel Appl
- Kitchen: Stainless Steel Appl, Open Concept, Hardwood Floor
- Listing Brokerage: First Class Realty Inc. - Disclaimer: The information contained in this listing has not been verified by First Class Realty Inc. and should be verified by the buyer.

