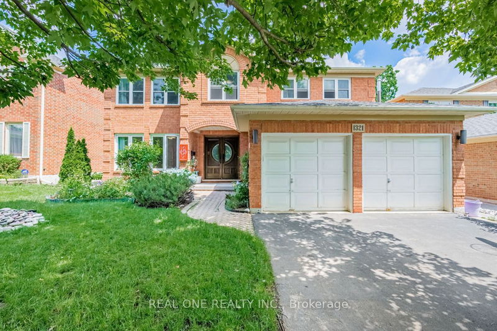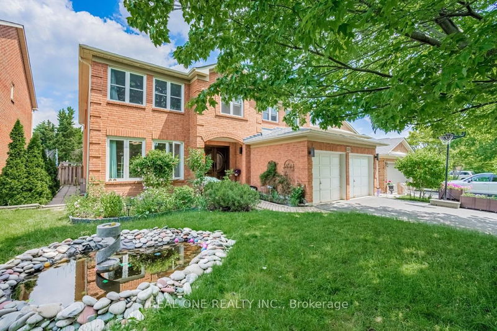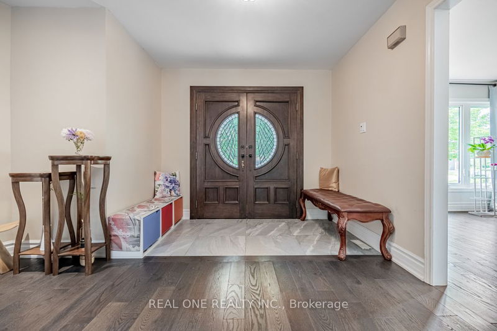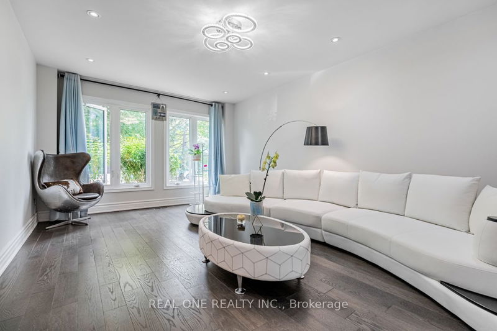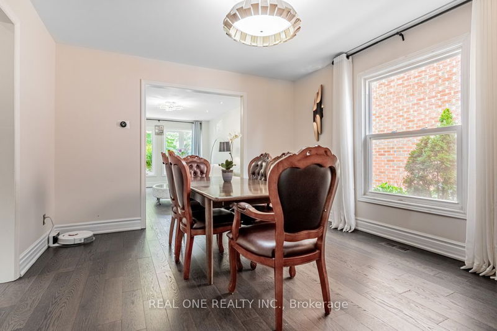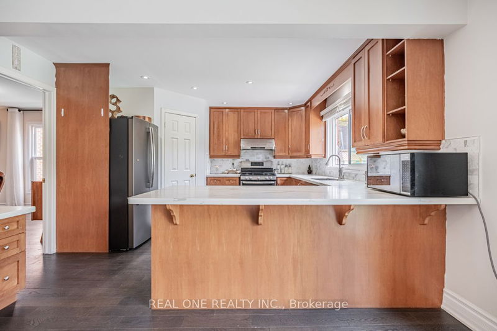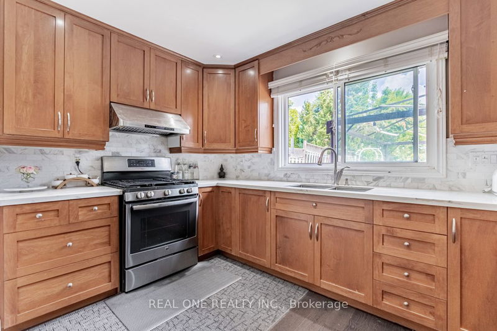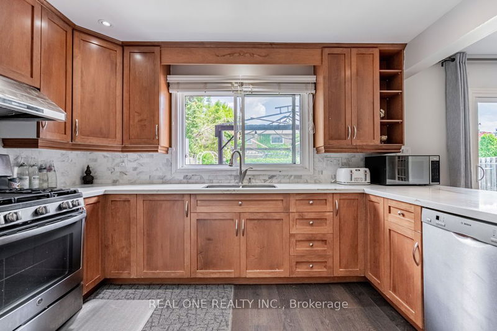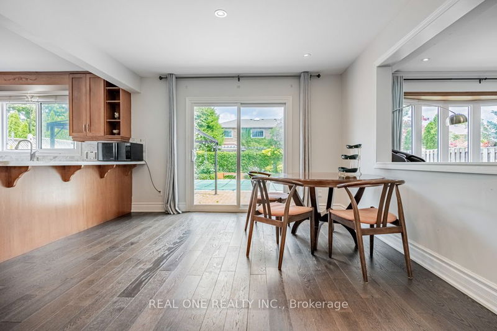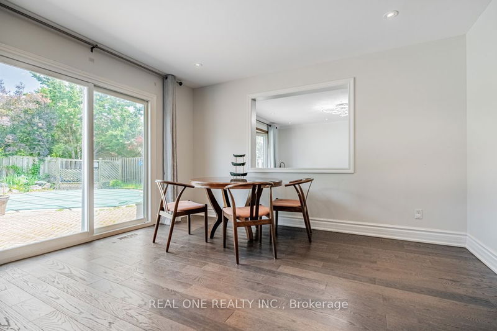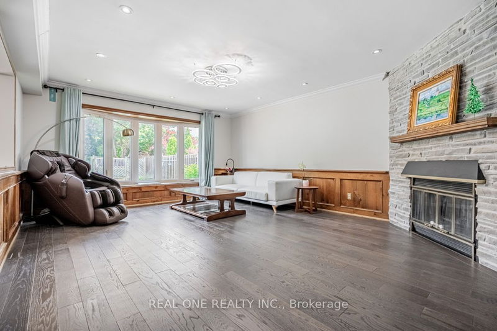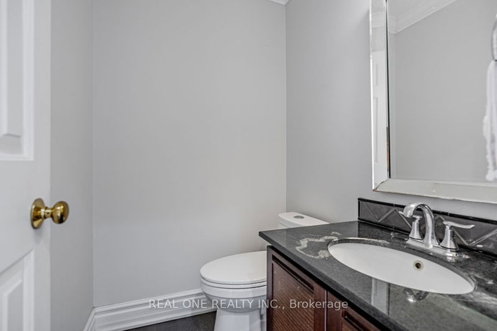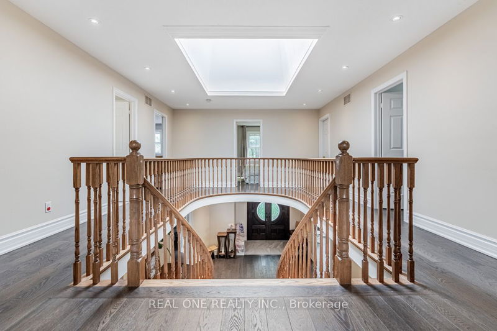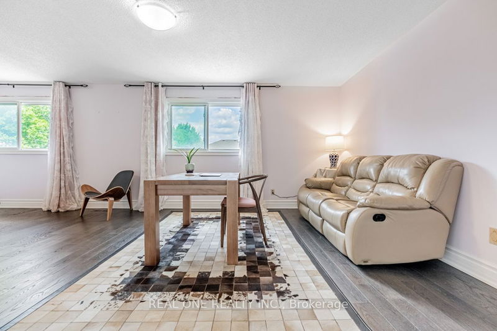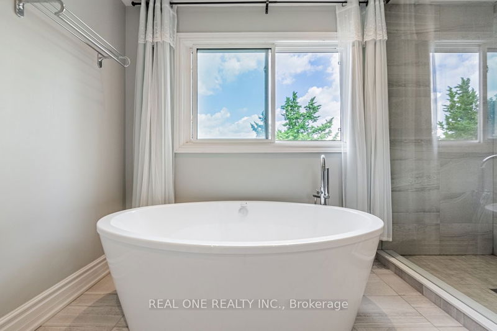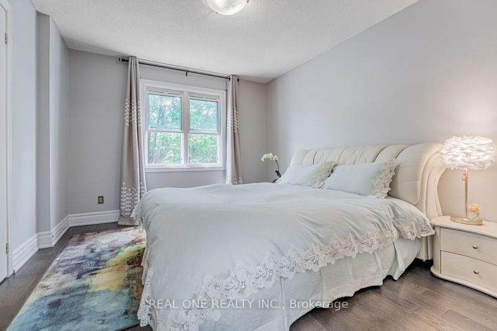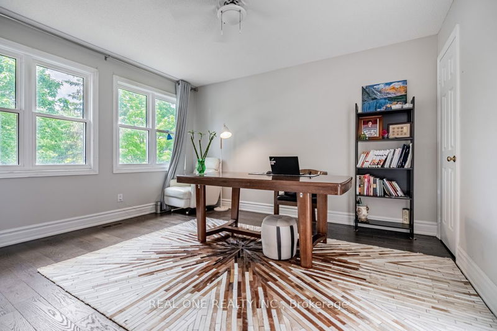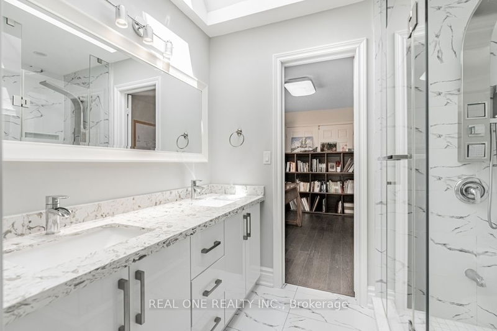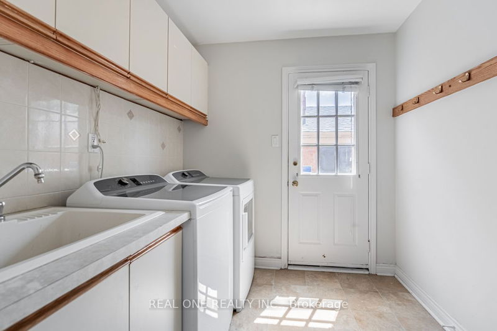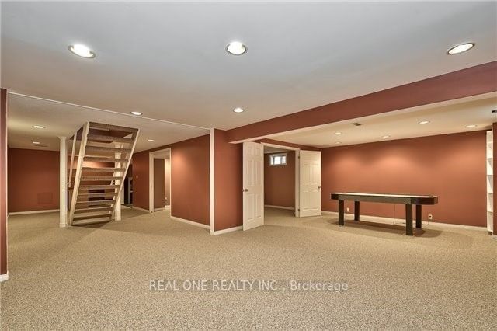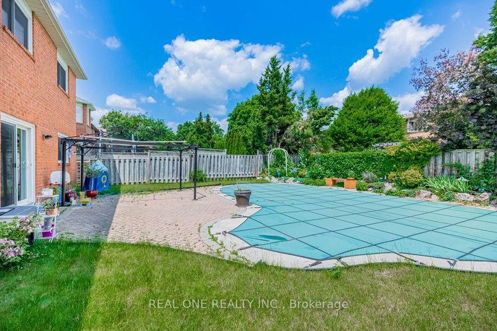Exquisite 5-Bedroom+main floor office 3.5 bath Executive Home, Completely Transformed and Meticulously Maintained in Prestigious Glen Abbey! Experience Luxury Living in the Top-Ranked Abbey Park High School Zone. This Impeccable Residence, the Mattamy 'Yorkshire,' Boasts 3700Sf+1200Sf Finished Basement. Dark Hardwood Flooring Shines Beautifully Across Both Levels. Enjoy the Convenience of a Main Floor Office and 3 full Bathrooms upstairs. Ascend the Elegant Scarlett O'Hara Stairs Illuminated by a Skylight. The Maple Kitchen Features Stainless Steel Appliances. Jack and jill bathroom with skylight. The Finished bsmt Offers Endless Entertainment Possibilities with Games, Media, and Exercise Rooms. Dive into the Inviting Saltwater Pool for summer oasis. Tenant Responsible For lawn/yard maintenance & Snow Removal. No Smoking & No Pets.Tenant is responsible for pool opening and closing and pool daily maintenance. Tenant is responsible for all utilities. landlord pays hot water tank rental
Property Features
- Date Listed: Friday, June 16, 2023
- City: Oakville
- Neighborhood: Glen Abbey
- Major Intersection: Dorval - Monastery - Monks
- Living Room: Large Window, O/Looks Frontyard, Open Concept
- Kitchen: Family Size Kitchen, Stainless Steel Appl, O/Looks Backyard
- Family Room: Bow Window, Wainscoting, Fireplace
- Listing Brokerage: Real One Realty Inc. - Disclaimer: The information contained in this listing has not been verified by Real One Realty Inc. and should be verified by the buyer.

