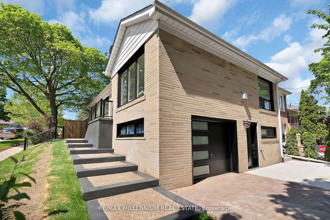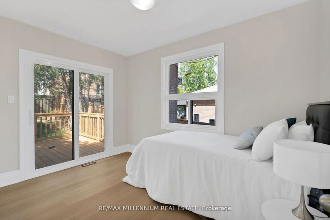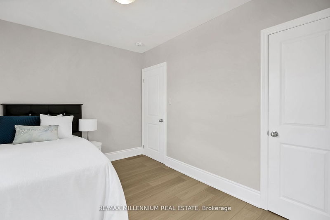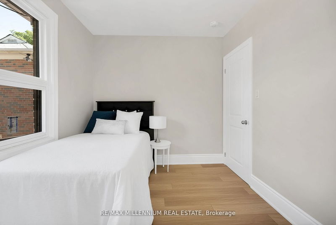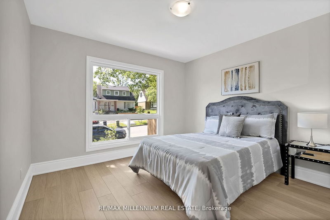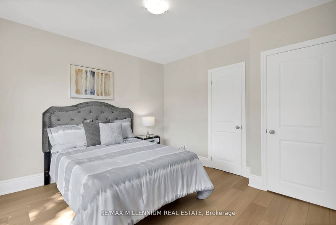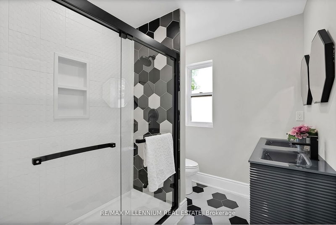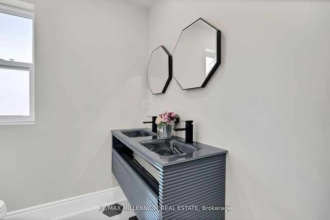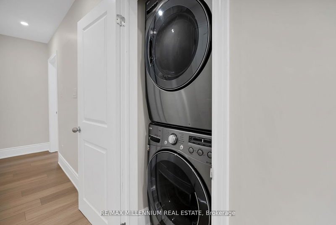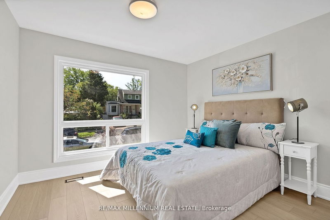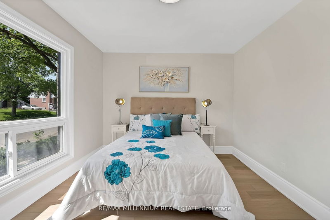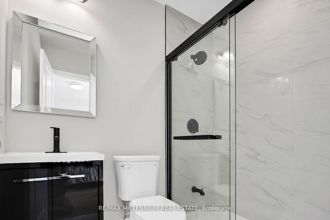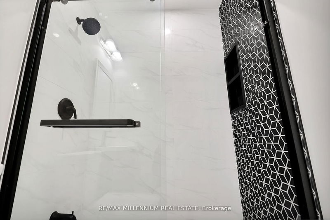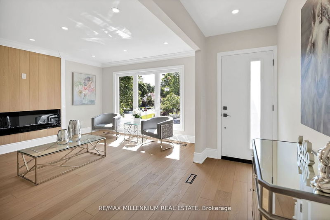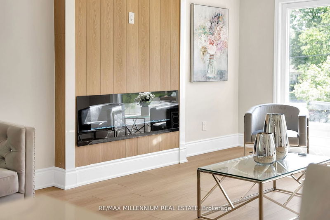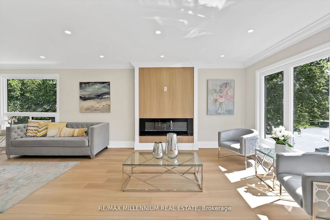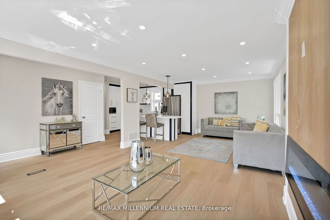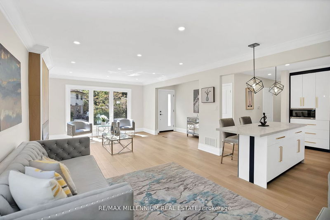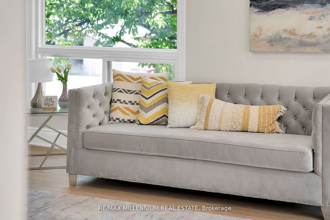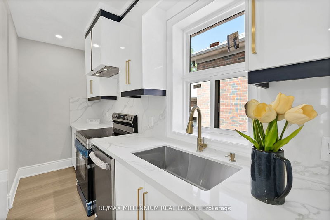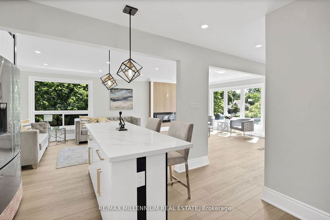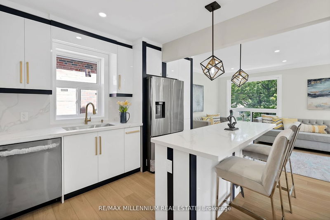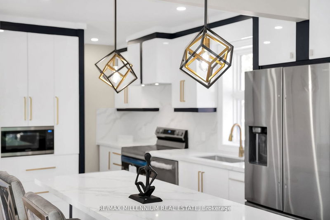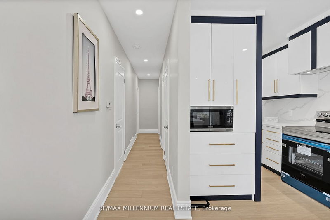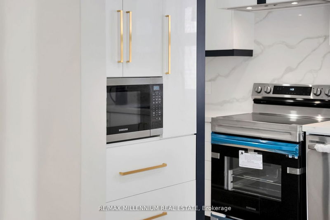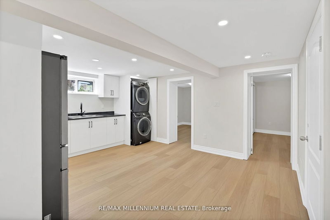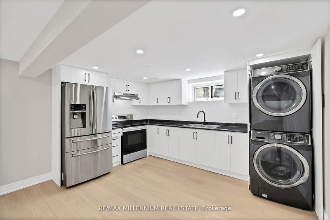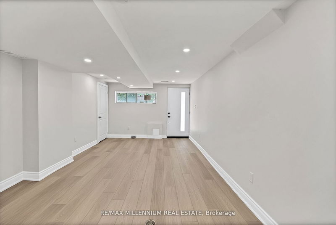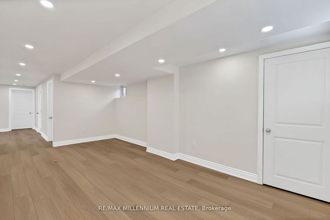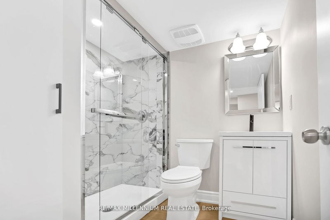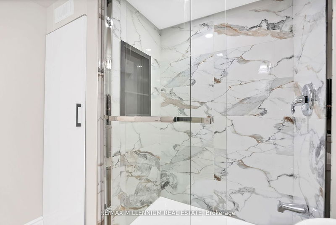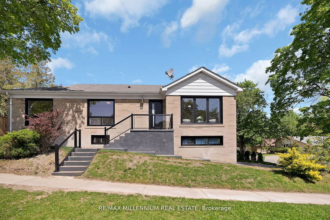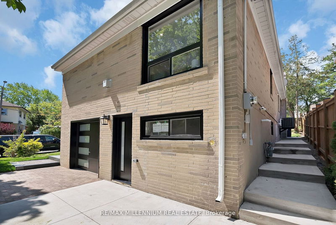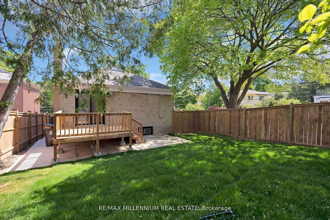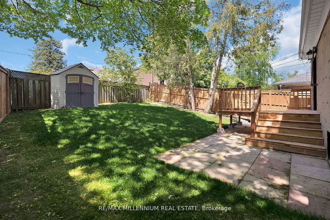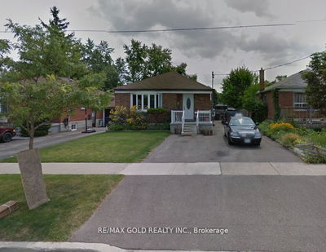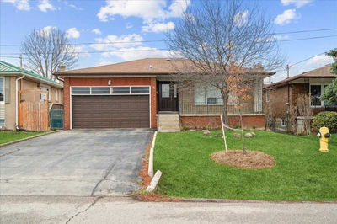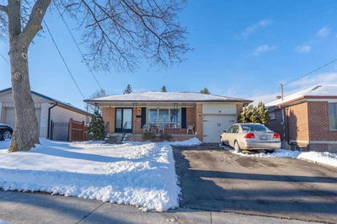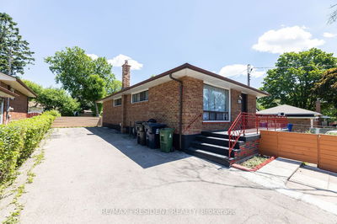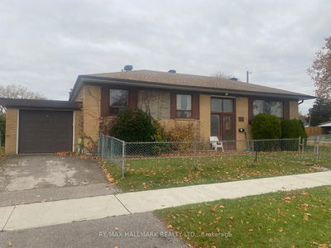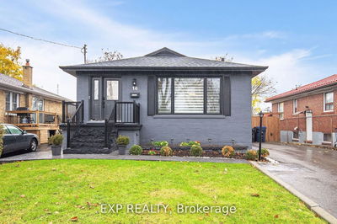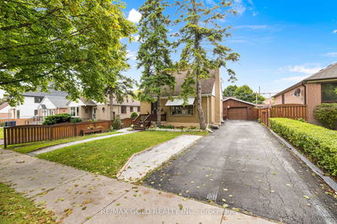Welcome to 2 Hardisty Dr, This Stunning Renovated Corner Detached Bungalow Is Perfect For Young Families And/OR Investors Especially, With The Potential Income From The Legal 2 Bedroom Basement Apartment In This Growing Quiet Toronto Family Community. The Upper Level Features A Modern Open Concept Kitchen W/ Brand New Stainless Steel Appliances And A Large Custom Island Perfect For Dining Or Family Game Night. Plenty Of Natural Sunlight Bouncing Off The Luxurious Large Plank Flooring. Three Large Bedrooms With The Master Bedroom Featuring A Brand New 3 Pc Ensuite. The Legal Renovated Finished Basement Apartment Features 2 Bedroom, Large Living Space, Brand New Kitchen And Its Own Laundry W/ Front Loading Washer/Dryer. Enjoy The Upcoming Summer Nights In The Large Back Yard Complete With A Large Brand New Deck With Privacy Fence. Too Many Upgrades To Mention...This 3+2 Bedroom Detached Home Will Not Disappoint.
Property Features
- Date Listed: Monday, June 19, 2023
- Virtual Tour: View Virtual Tour for 2 Hardisty Drive
- City: Toronto
- Neighborhood: Elms-Old Rexdale
- Full Address: 2 Hardisty Drive, Toronto, M9W 2N1, Ontario, Canada
- Family Room: Fireplace, Combined W/Dining, Open Concept
- Kitchen: Stainless Steel Appl, Open Concept, Quartz Counter
- Listing Brokerage: Re/Max Millennium Real Estate - Disclaimer: The information contained in this listing has not been verified by Re/Max Millennium Real Estate and should be verified by the buyer.

