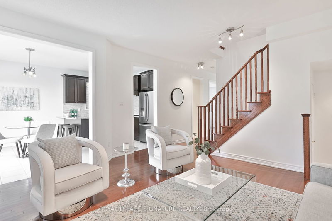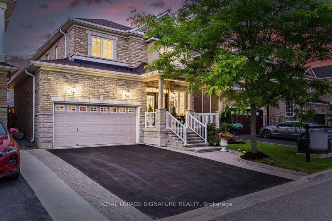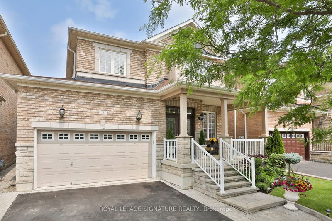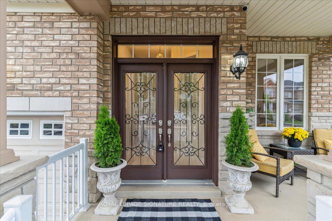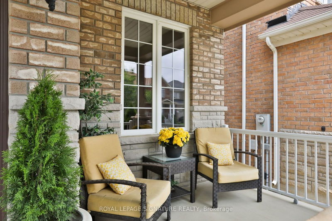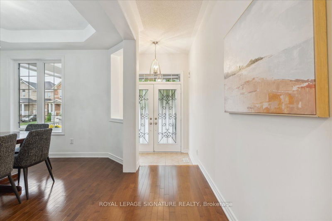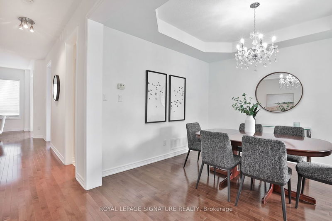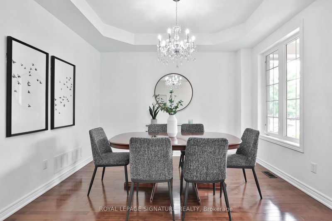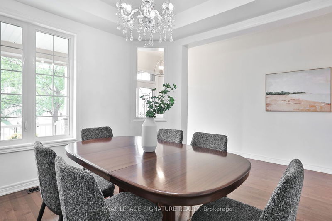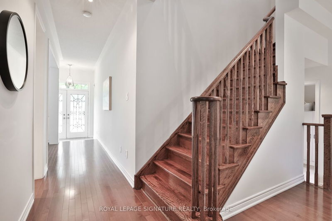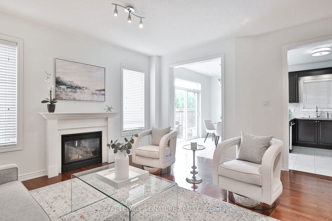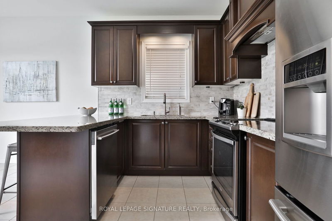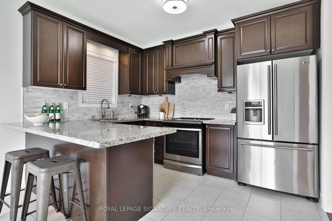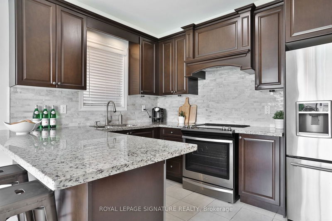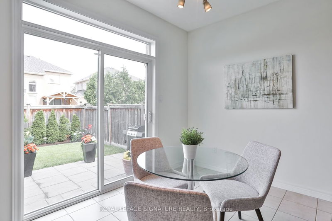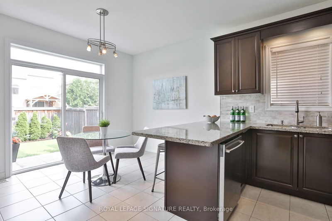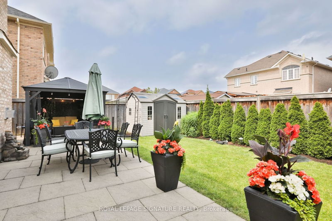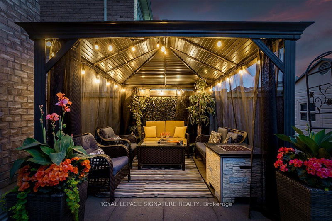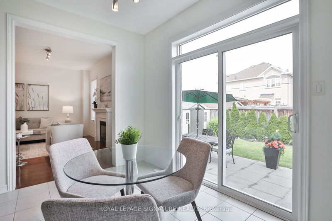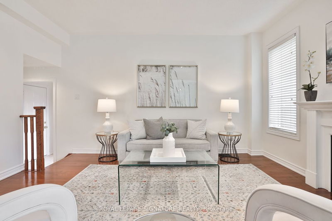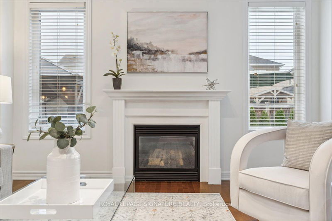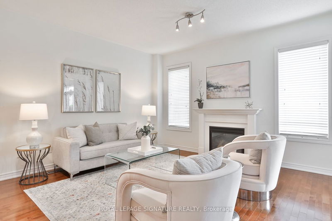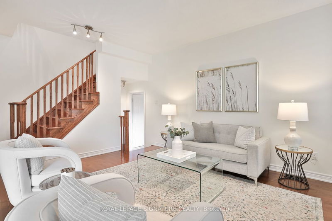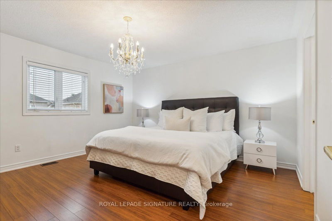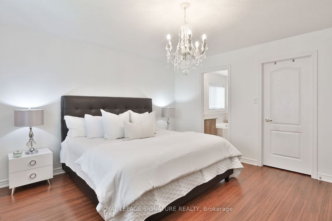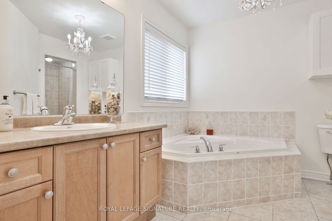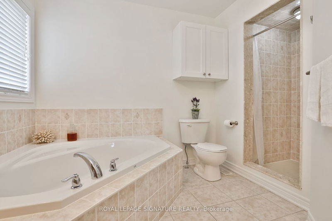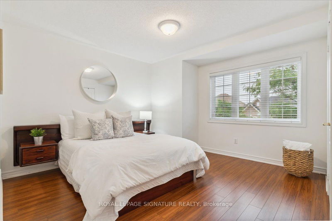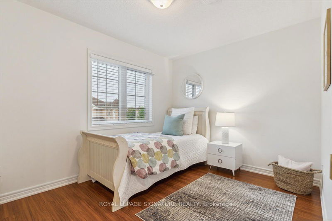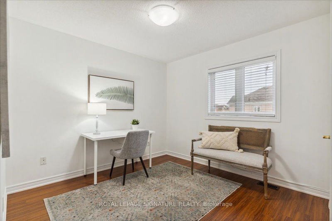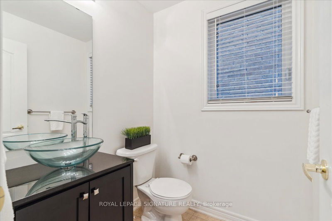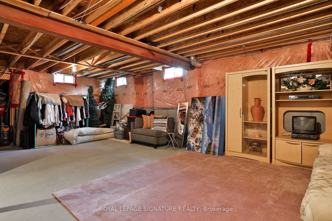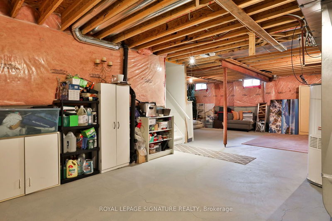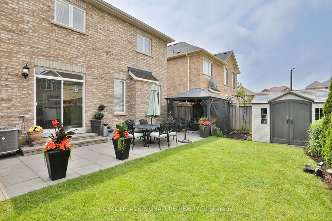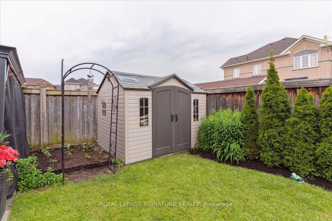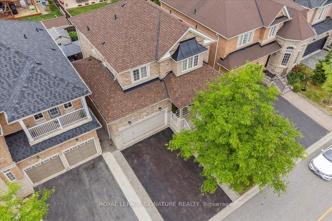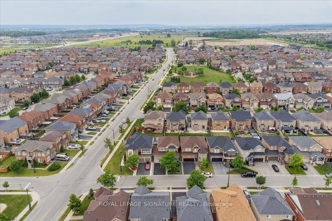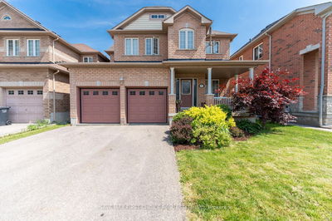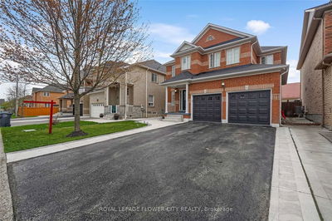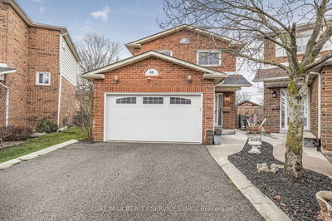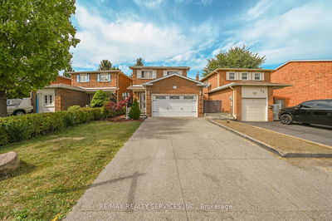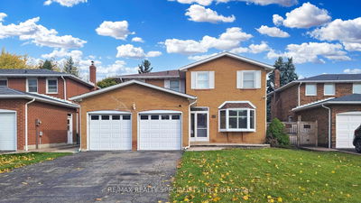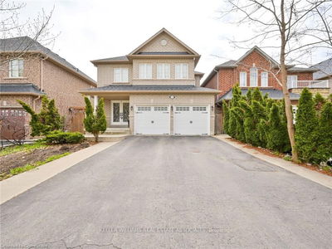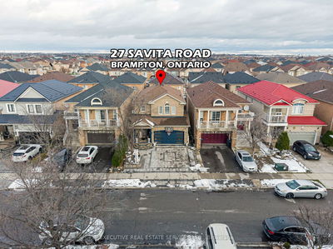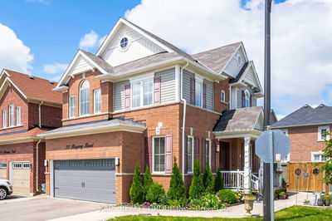Stunning brick & stone detached 4 bedroom home fully loaded with upgrades & meticulously maintained by original owner. Bright & spacious with double door entry, 9' ceilings, extended tall/wide windows & doors, oak hardwood floors & staircase, upgraded espresso kitchen w/ extra tall cabinetry, custom hood, breakfast bar, granite counters & backsplash. Principal dining room with coffered ceiling & chandelier overlooking the picturesque covered front porch. Grande Primary with roomy ensuite & walk-in closet, big bedrooms & tons of closet space. Laundry/mudroom combo w/ sink, garage entry + bonus side door separate entrance. Huge unspoiled basement with rare 9' ceilings, bathroom rough-in, large cold cellar & potential for 2-3 bedroom apartment! Beautifully manicured front & backyard, professionally landscaped w/ interlock, stone steps, new patio, perfect for entertaining & summer BBQs. Easy access to Hwy 410, walk to transit, parks, school, groceries, shopping, restaurants & all amenities
Property Features
- Date Listed: Monday, June 19, 2023
- Virtual Tour: View Virtual Tour for 3 Begonia Crescent
- City: Brampton
- Neighborhood: Northwest Sandalwood Parkway
- Full Address: 3 Begonia Crescent, Brampton, L7A 0M5, Ontario, Canada
- Kitchen: Ceramic Floor, Granite Counter, Breakfast Bar
- Family Room: Hardwood Floor, Gas Fireplace, Open Stairs
- Listing Brokerage: Royal Lepage Signature Realty - Disclaimer: The information contained in this listing has not been verified by Royal Lepage Signature Realty and should be verified by the buyer.

