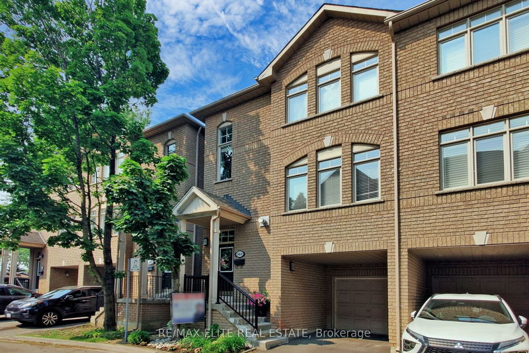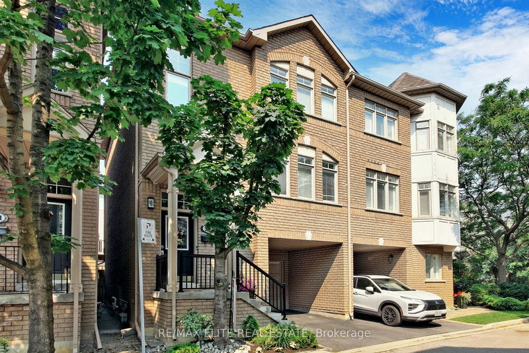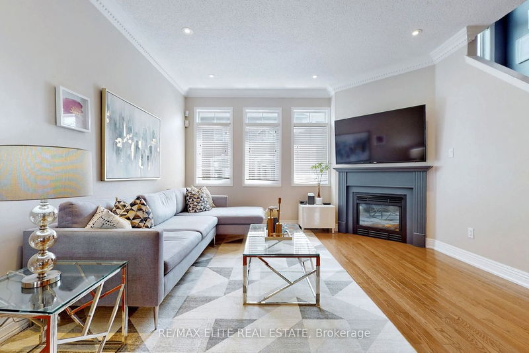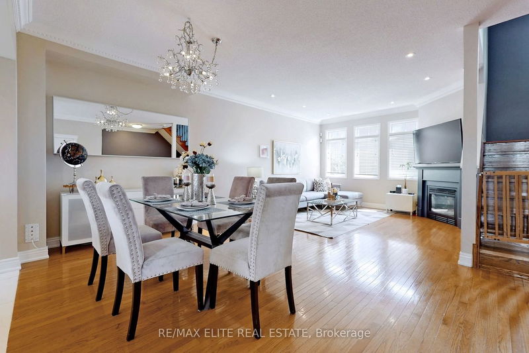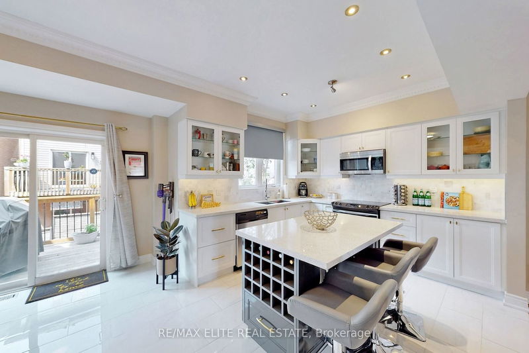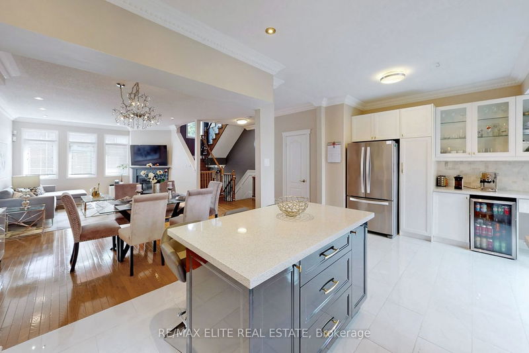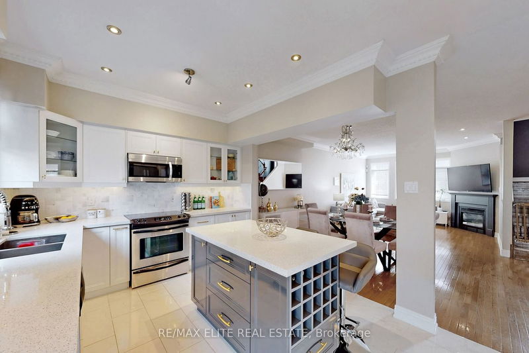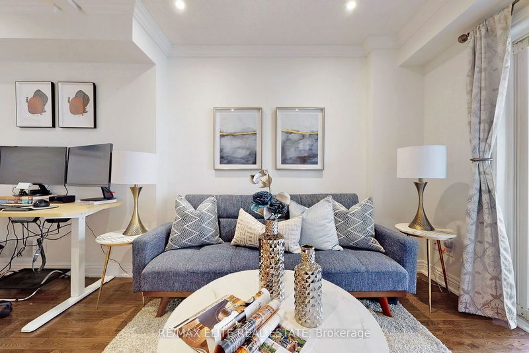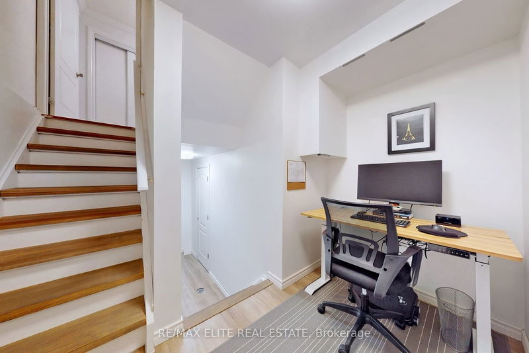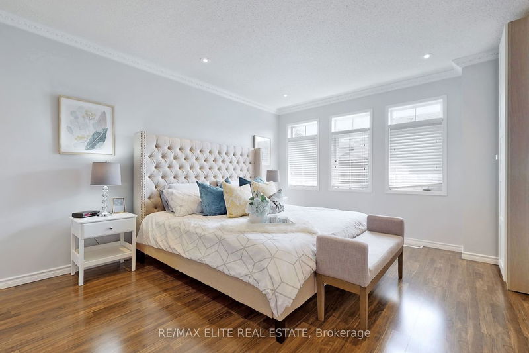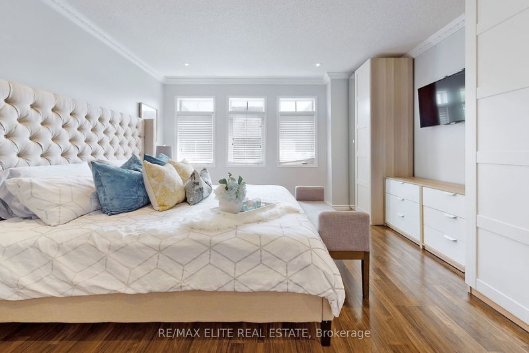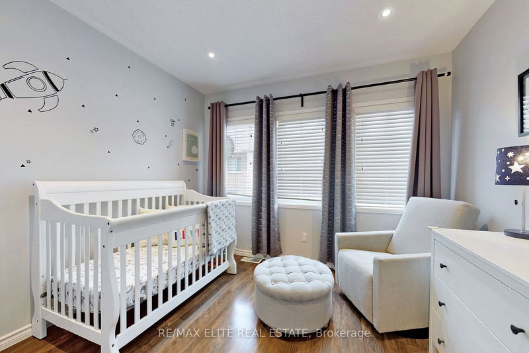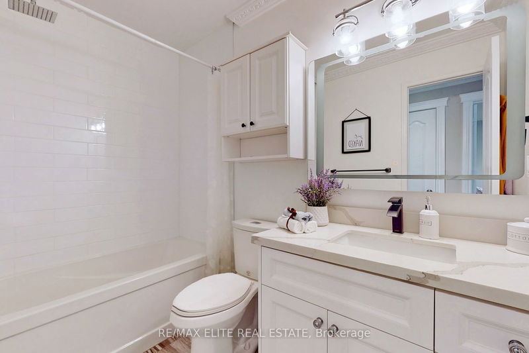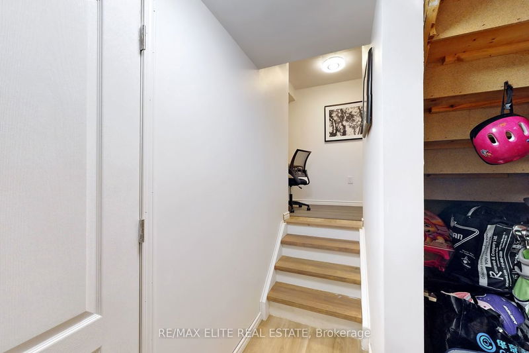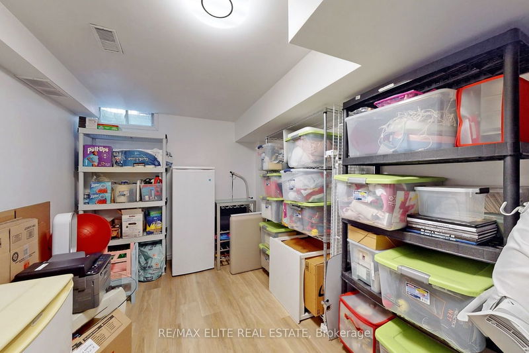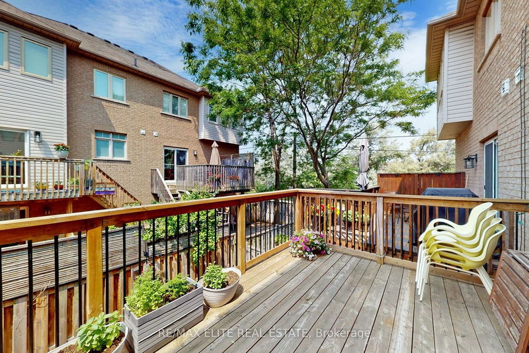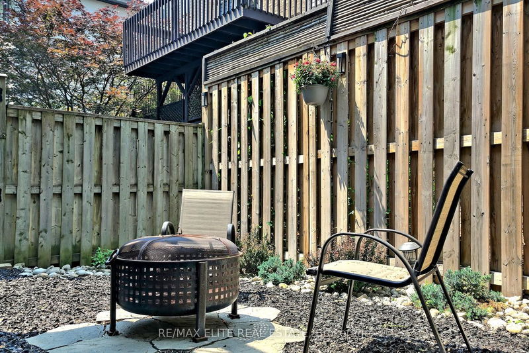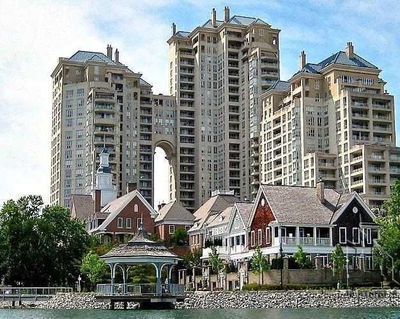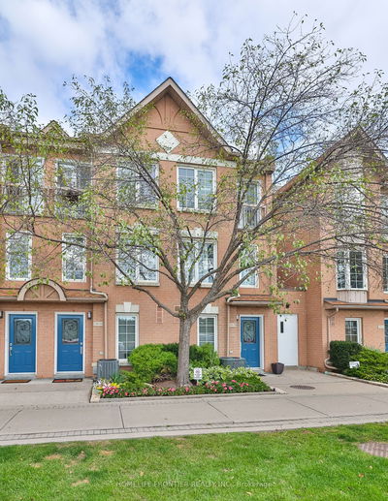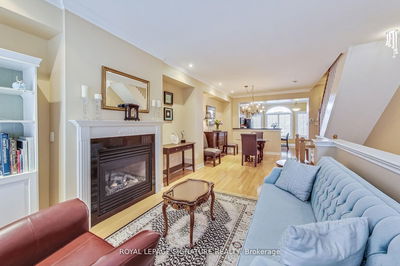** 2500 sqft Living Space ** Executive semi-detached townhome nestled in one of Etobicoke's most sought after communities located on a private street. This large townhome boasts 9 ft ceilings, updated finishes, bright, spacious rooms. Main flr features hardwood floors, gas fireplace, walk-out to a new private deck, perfect for entertaining. The open-concept main floor has thousands $$$ in upgrades including a modern kitchen with large centre island, tons of storage, S/S appliances. Upstairs, you will find 3 bedrooms including a fully renovated master ensuite. All washrooms updated with modern finishes. Ground floor can serve as additional living space, guest room/home office. Fully finished bsmt has tons of storage and can be a home office. Located in family-friendly neighbourhood with great schools, this property offers ease to Highways (Gardiner, 427, QEW) mins to Grand Avenue Park, 10 min walk to Mimico Go, 5 min drive to Royal York Station, 15 min to DT Toronro.
Property Features
- Date Listed: Monday, June 19, 2023
- Virtual Tour: View Virtual Tour for 563 Oxford Street
- City: Toronto
- Neighborhood: Mimico
- Major Intersection: Parklawn & Queensway
- Full Address: 563 Oxford Street, Toronto, M8Y 4H2, Ontario, Canada
- Living Room: Gas Fireplace, Hardwood Floor, Crown Moulding
- Kitchen: Stainless Steel Appl, B/I Microwave, Granite Counter
- Family Room: Hardwood Floor, W/O To Deck, Access To Garage
- Listing Brokerage: Re/Max Elite Real Estate - Disclaimer: The information contained in this listing has not been verified by Re/Max Elite Real Estate and should be verified by the buyer.

