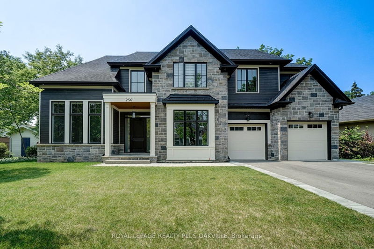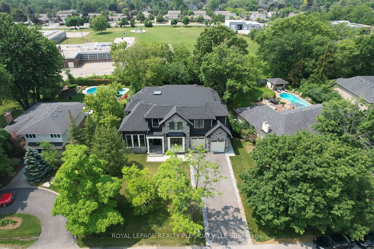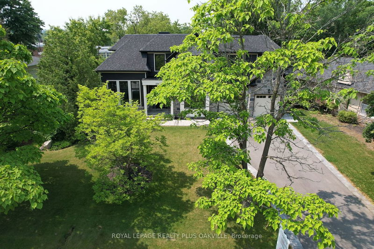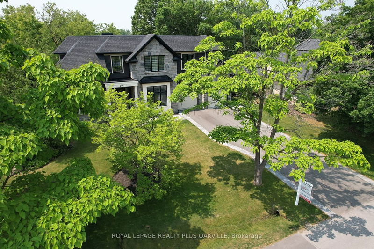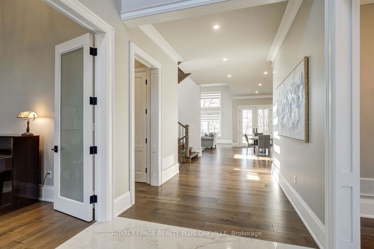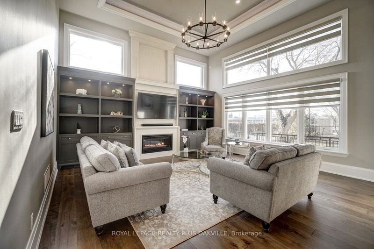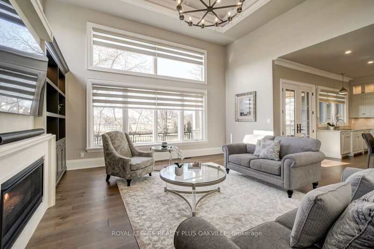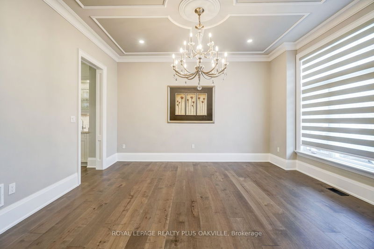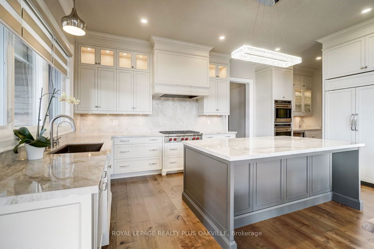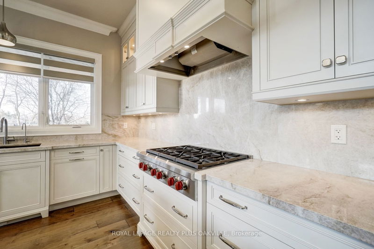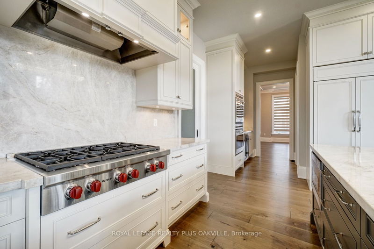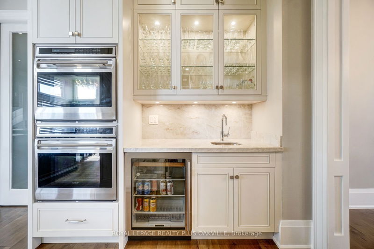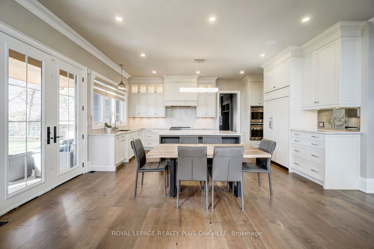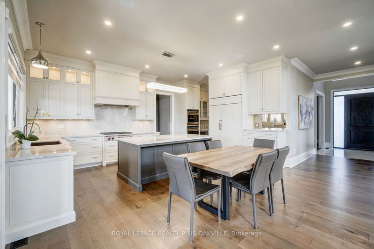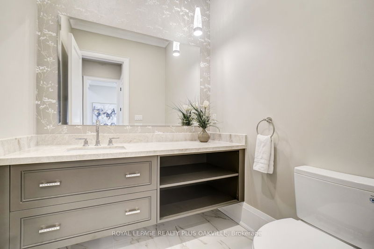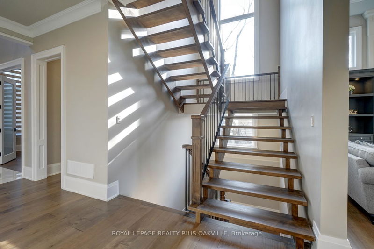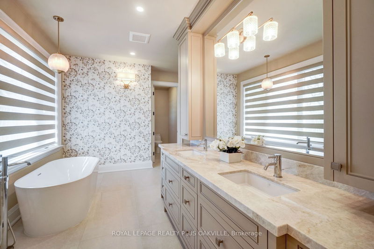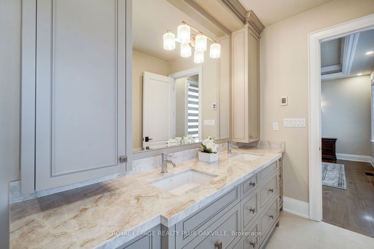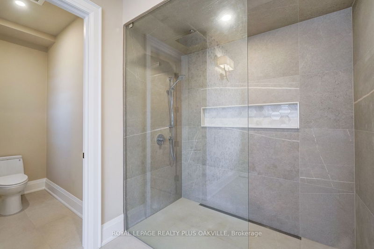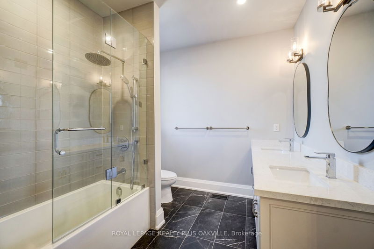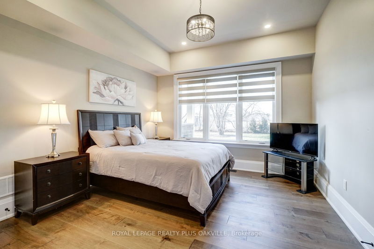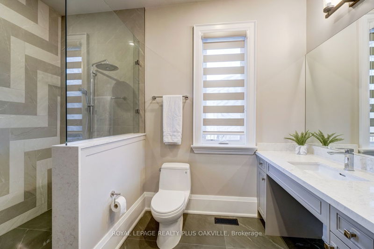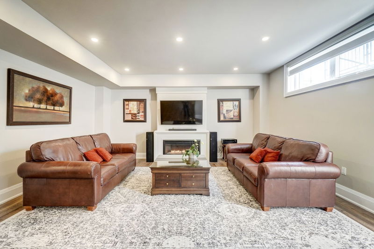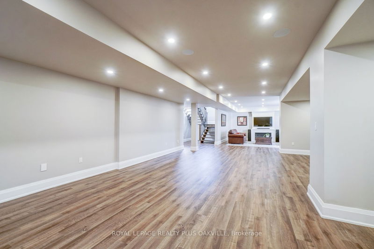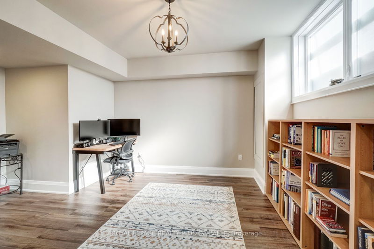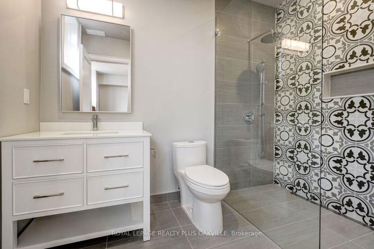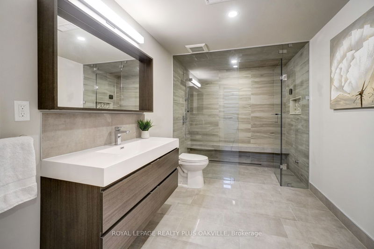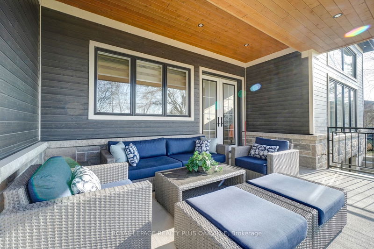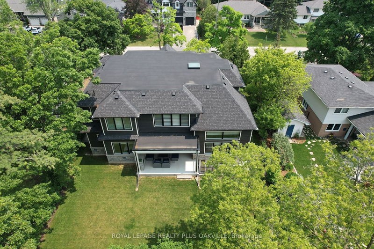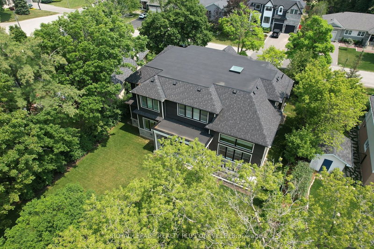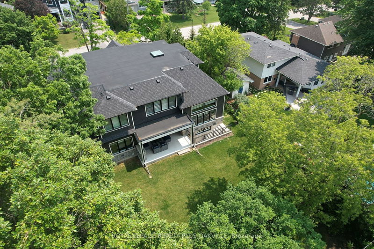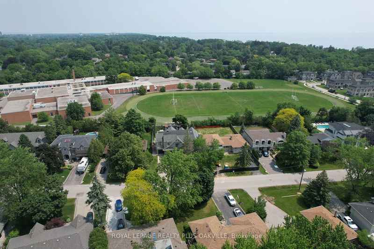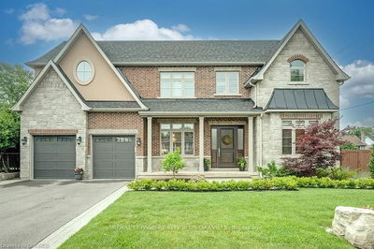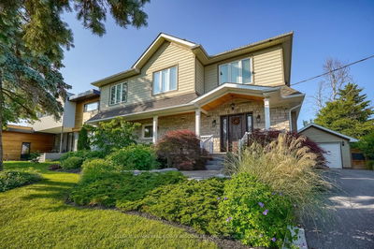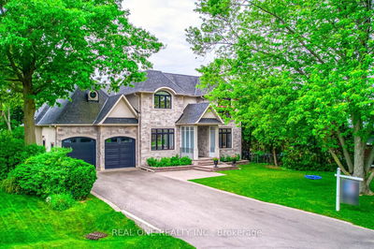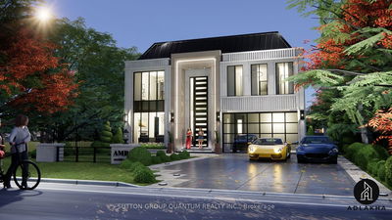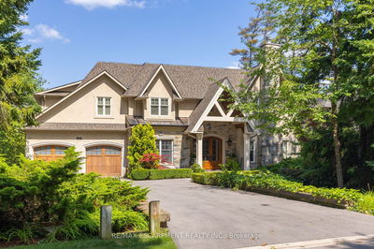Stunning custom designed home in one of the most sought after streets in Coronation Park! Over 6000 sq ft of luxury living space, 10 feet main floor with 9 feet in top and basement, 15 ft ceilings in both den and family rm with illuminating lighting, luxurious sun filled kitchen, 5+1 bedrooms, all with access to ensuites, 6 full bathrooms, main floor bedroom /ensuite, spa retreat in lower level along with a nanny suite plus an additional bath, large windows throughout including skylight on the second floor, extra R5 insulation between basement floor and ground, 7.5 inch engineered maple on top 2 floors. Solid wood doors and all poplar trimmings with 10 inch baseboards on main floor. Quartzite counters in kitchen which are impervious to heat (solid stone). Dimmers switches throughout. Steps to the lake and Bronte Marina, walking distance to Appleby College, minutes to QEW. Must see to appreciate all the attention to detail!
Property Features
- Date Listed: Monday, June 19, 2023
- Virtual Tour: View Virtual Tour for 256 Sandwell Drive
- City: Oakville
- Neighborhood: Bronte East
- Full Address: 256 Sandwell Drive, Oakville, L6L 4P4, Ontario, Canada
- Kitchen: B/I Appliances, Breakfast Area, Pantry
- Family Room: Fireplace, B/I Bookcase, Illuminated Ceiling
- Listing Brokerage: Royal Lepage Realty Plus Oakville - Disclaimer: The information contained in this listing has not been verified by Royal Lepage Realty Plus Oakville and should be verified by the buyer.

