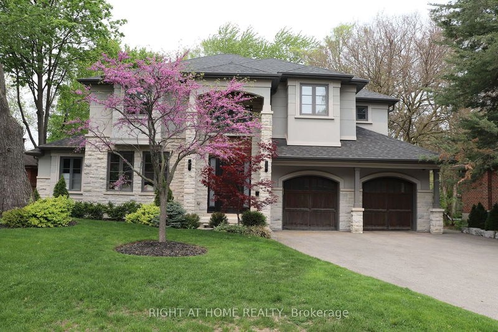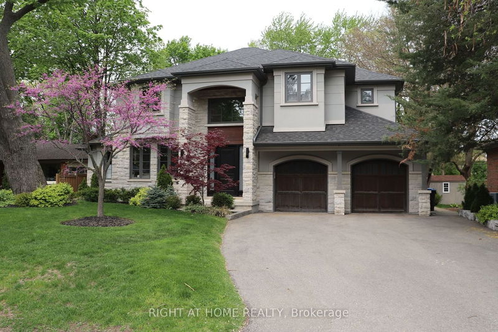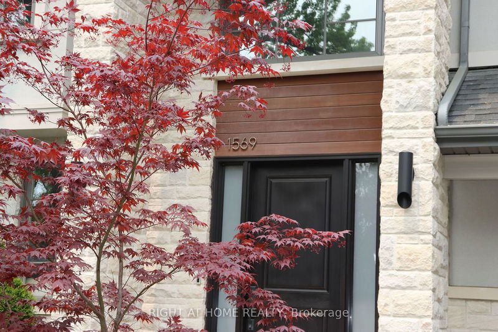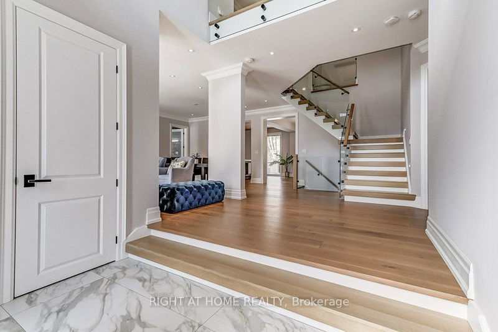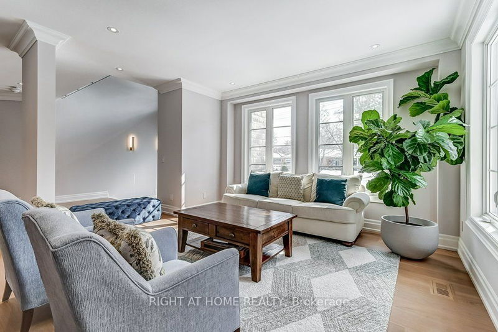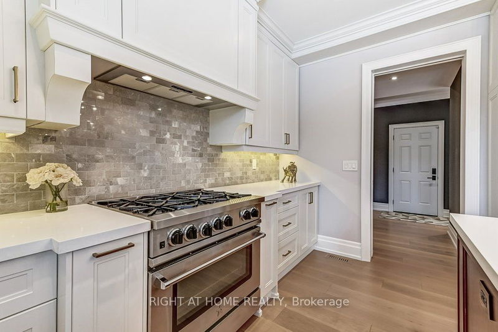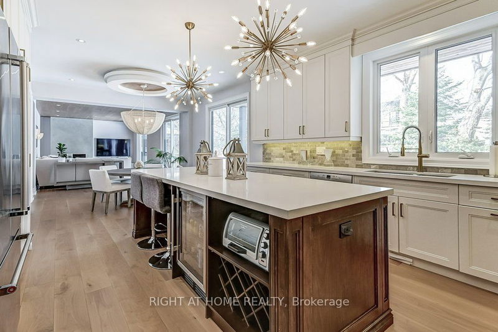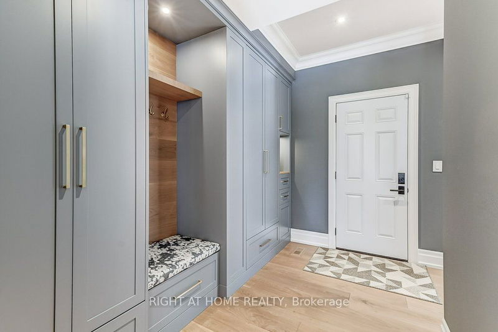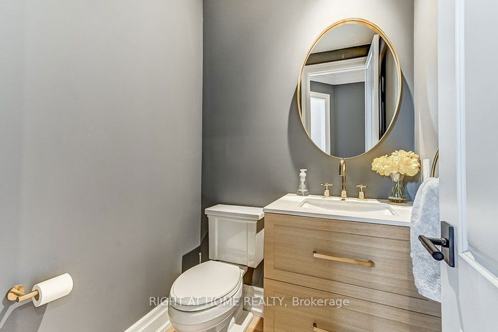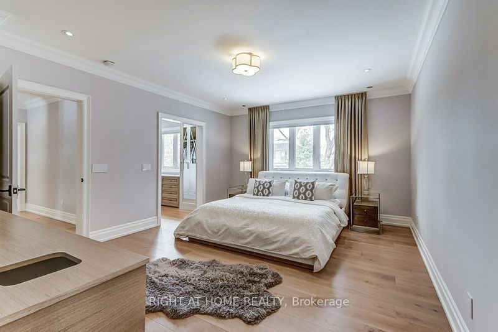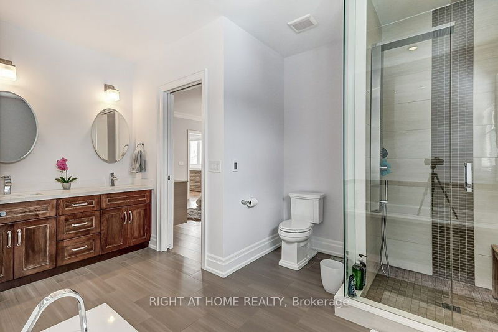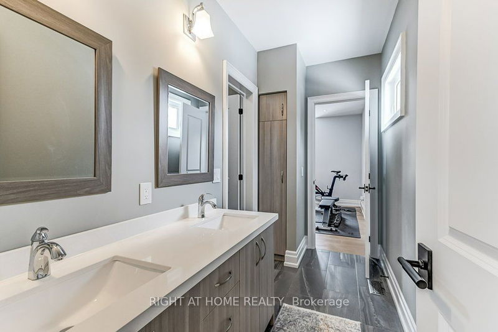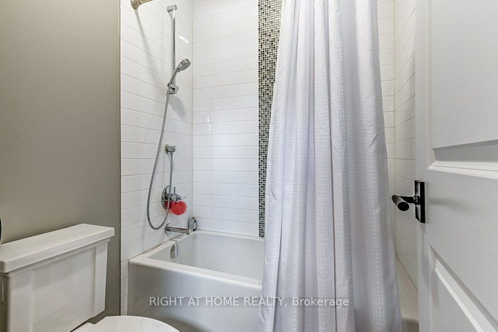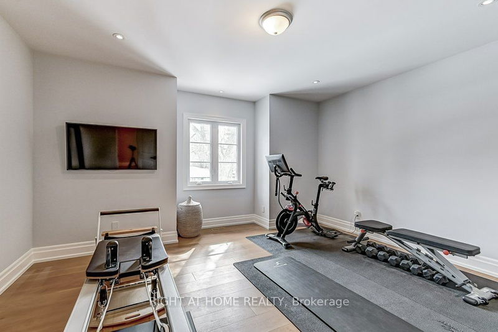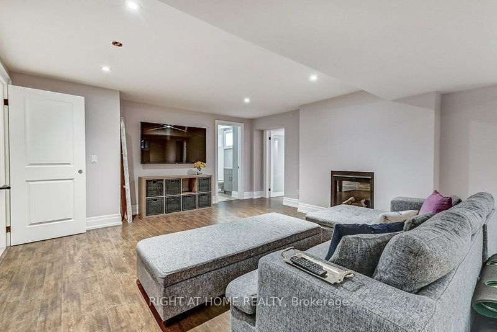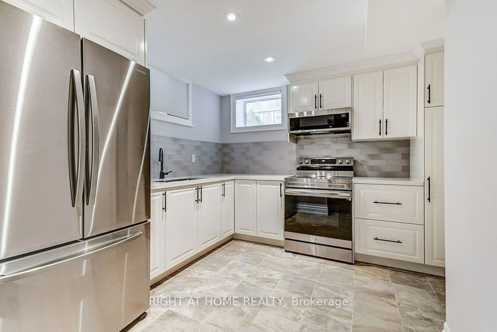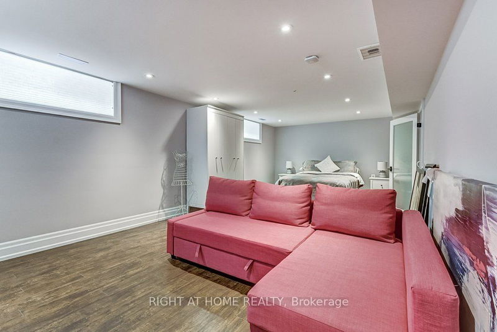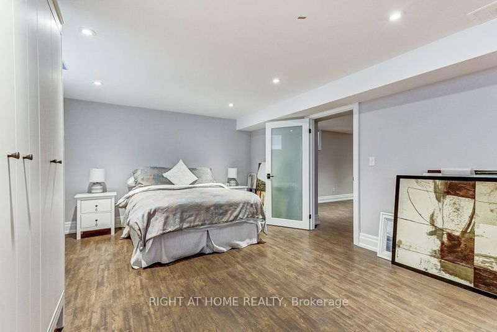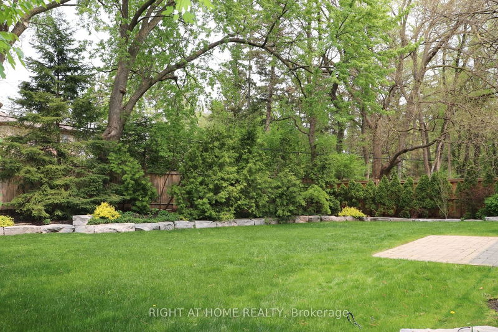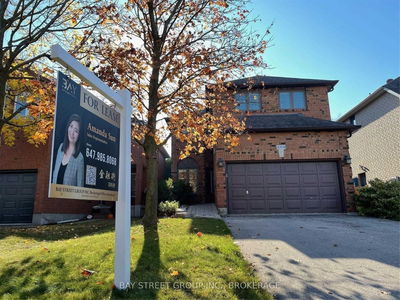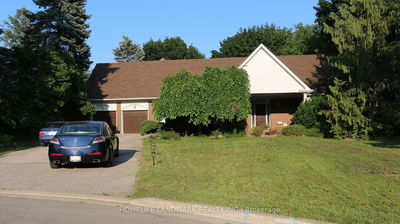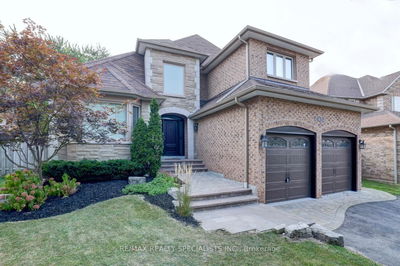Lorne Park Luxury living with Transitional style in this custom home built in 2017 offering over 5000 square feet of living space. The homes foyer has 20 foot ceiling adding grandeur & the wide planked walnut floors add warmth. The clean lines from the glass & hardwood stair/railing combination offer a sleek modern touch. 9 foot ceilings throughout draw a warm contemporary vibe in the family room as they are flanked with hardwood. Abundance of storage & counter space in the fully decked out kitchen. Custom planned layout, shelves, bench & shoe collection storage are what the mudroom is all about. Primary bedrooms walk-in closet is 2nd floors Wow factor. Basement has many sunny windows, full kitchen & washroom. This quiet street is located a short walk from the 20 acre White Oaks park that has trails, tennis club, public library all located between a top ranked elementary & high schools. Short drive to sought after golf & racquet clubs. 20 minutes to Airport.
Property Features
- Date Listed: Monday, June 19, 2023
- Virtual Tour: View Virtual Tour for 1569 Wembury Road
- City: Mississauga
- Neighborhood: Lorne Park
- Major Intersection: Truscott Dr. & Elite Rd.
- Kitchen: Quartz Counter, Centre Island, Hardwood Floor
- Family Room: Gas Fireplace, W/O To Deck, Hardwood Floor
- Living Room: Crown Moulding, O/Looks Frontyard, Hardwood Floor
- Kitchen: Stainless Steel Appl
- Listing Brokerage: Right At Home Realty - Disclaimer: The information contained in this listing has not been verified by Right At Home Realty and should be verified by the buyer.

