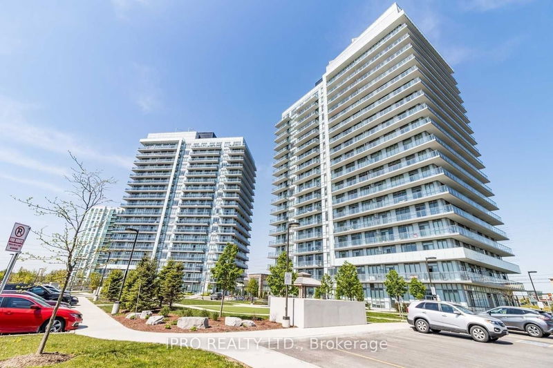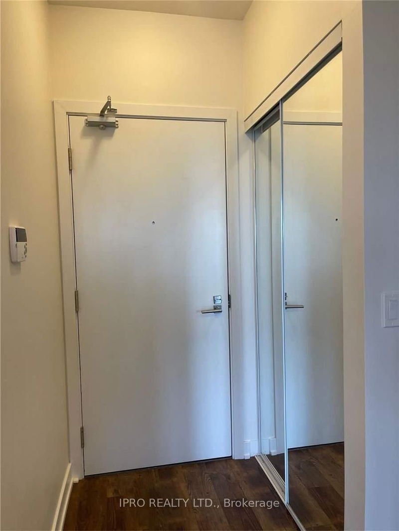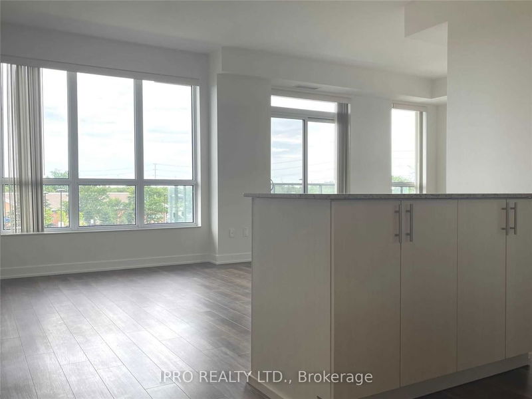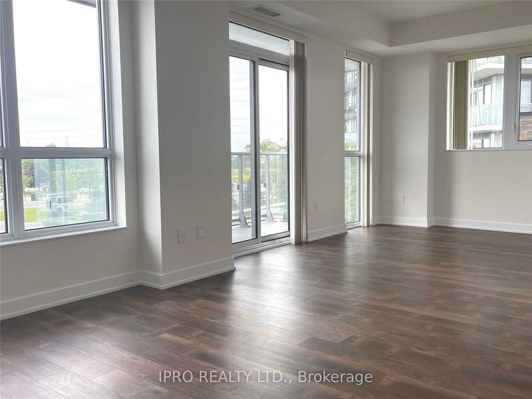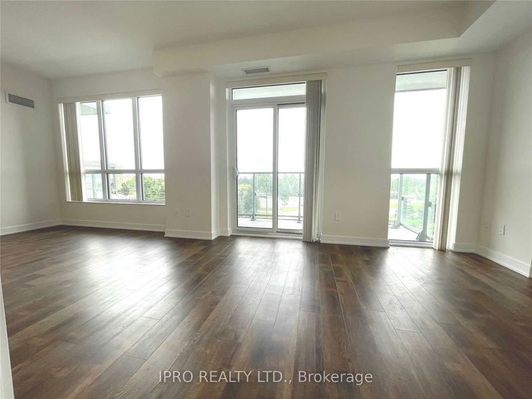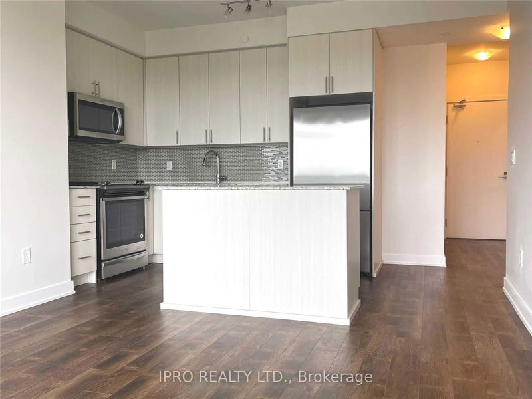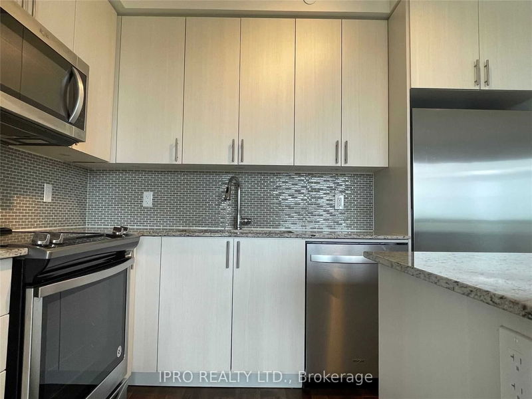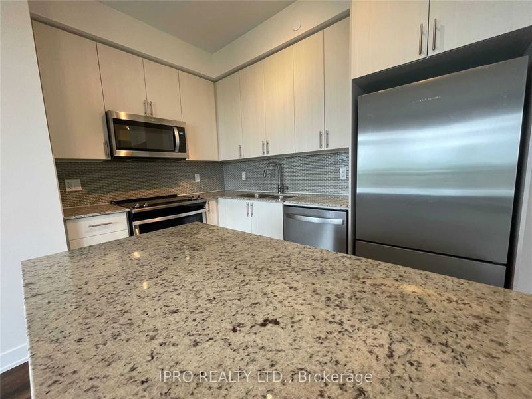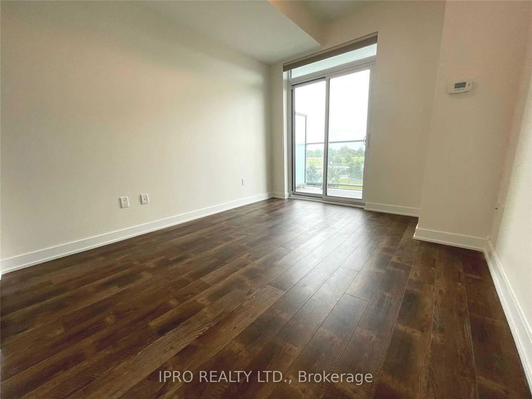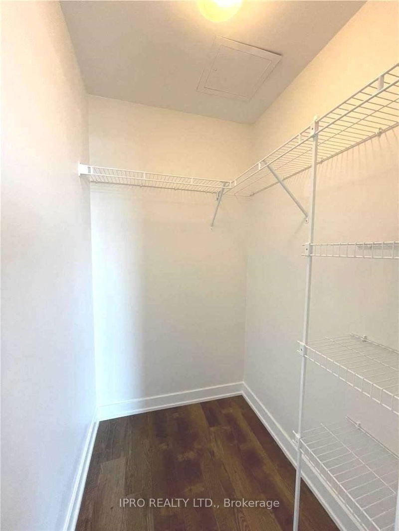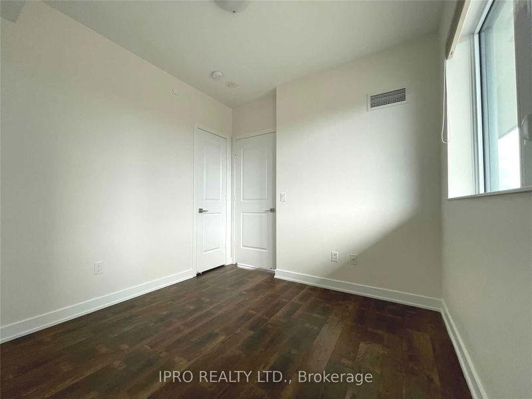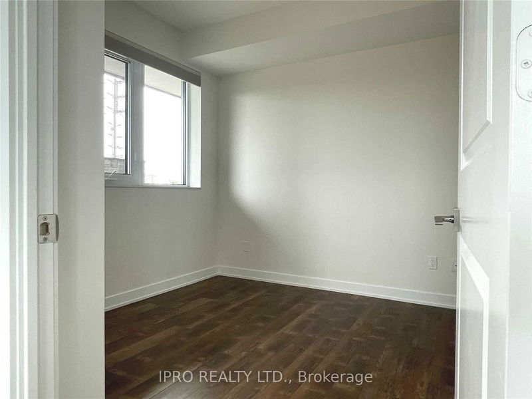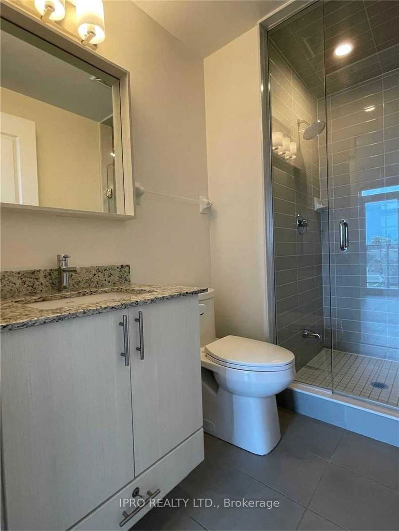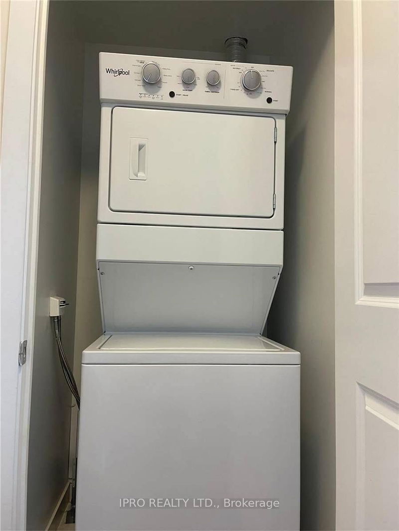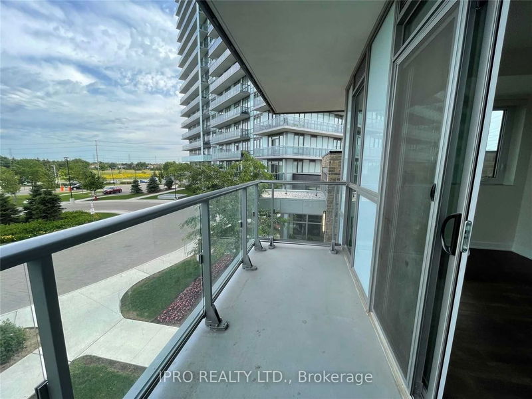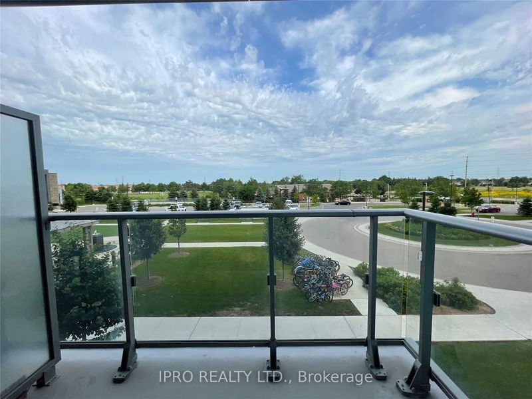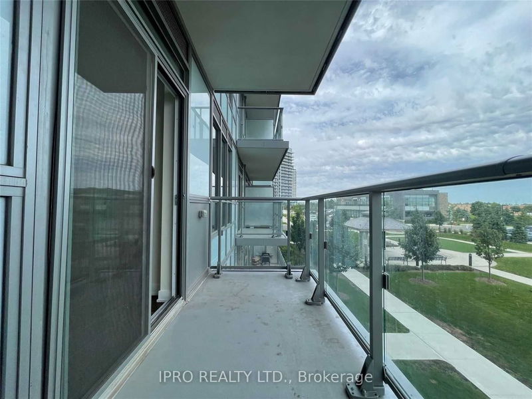Corner Large Unit In Excellent Location Across From Erin Mills Mall! 9" Smooth Ceilings, Upgraded Engineering Floor Throughout, Gourmet Kitchen, S/S Appliances, Centre Island With Extra Drawers, Additional Pantry, Sun Soaked Unit, 2 Bds, 2 Baths, 2 Balconies, Parking & Storage,Second Level No Need For Elevator,Close To School/Public Transit,Best Schools In Mississauga! Freshly Painted!
Property Features
- Date Listed: Tuesday, June 20, 2023
- City: Mississauga
- Neighborhood: Central Erin Mills
- Major Intersection: Erin Mills Pkwy / Eglinton
- Full Address: 207-4655 Glen Erin Drive, Mississauga, L5N 3L3, Ontario, Canada
- Living Room: Laminate, W/O To Balcony, Combined W/Dining
- Kitchen: Laminate, Centre Island, Quartz Counter
- Listing Brokerage: Ipro Realty Ltd. - Disclaimer: The information contained in this listing has not been verified by Ipro Realty Ltd. and should be verified by the buyer.

