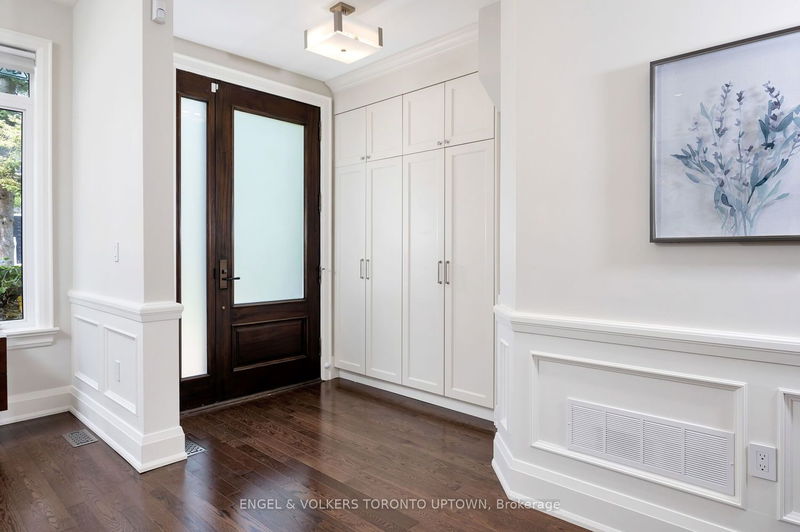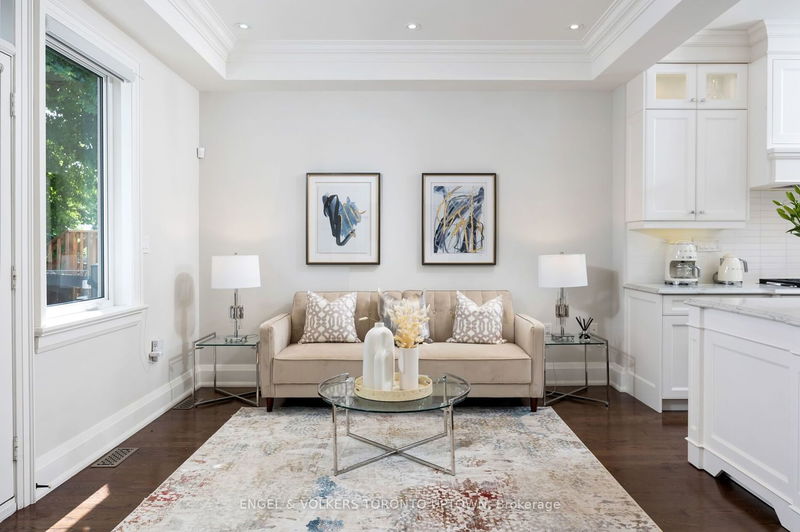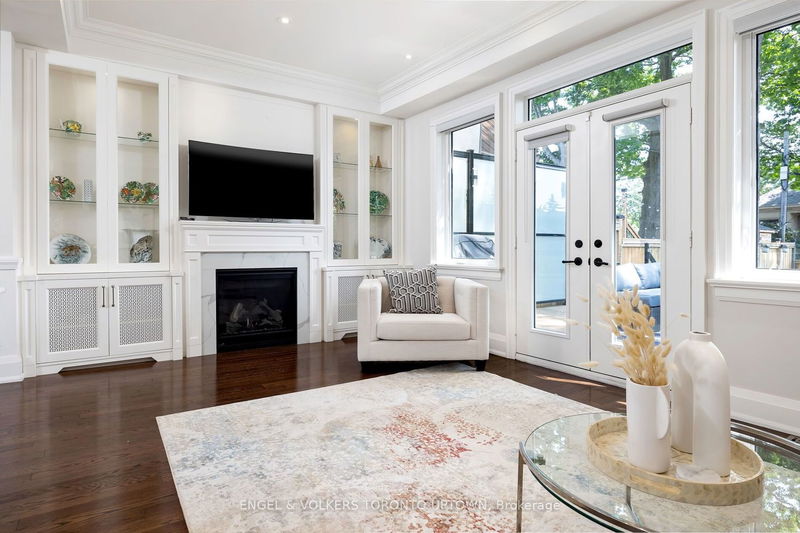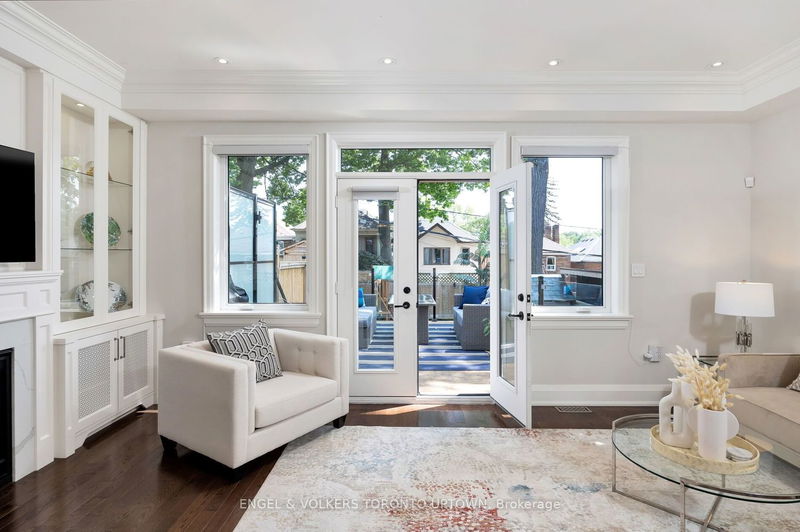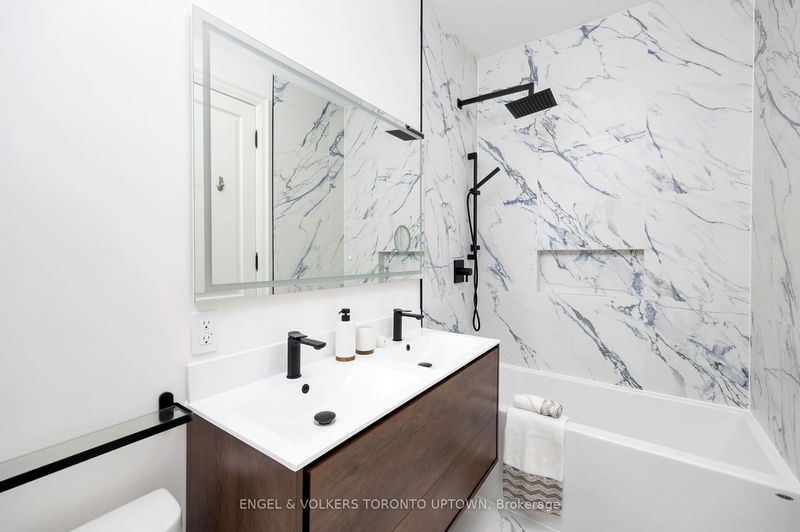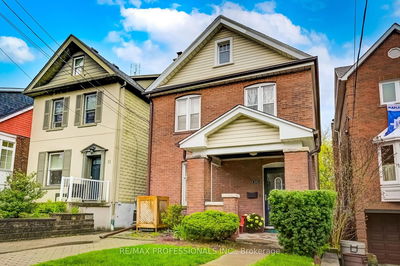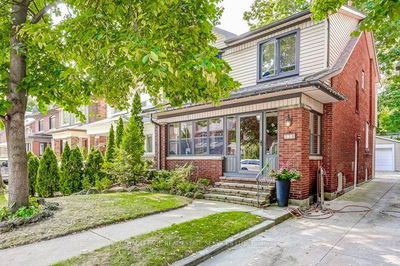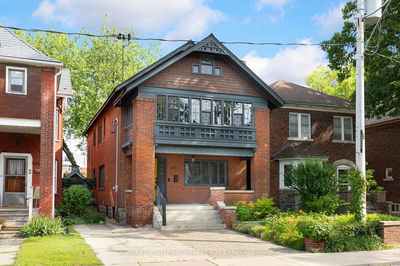Showstopper on Larkin, a luxurious low maintenance family home on one of the most desirable streets in Swansea. A rare opportunity to live in a gorgeous 4 + 1 bdrm, 4 bath custom home featured in HGTVs Property Brothers. Enjoy daily luxuries like hardwood flooring, 9'6 ceiling heights, 8' doorways, extensive millwork & built-ins throughout, security system, Central Vac, wet bar, lounge/office and spacious basement perfect for entertaining family & friends. Recently renovated spa inspired bathrooms with high end designer tile, rain shower heads, new vanities, & matte black fixtures. Seamless indoor/outdoor living to a private oasis with turf in the spacious south facing backyard. Living here is designed to enhance your daily lifestyle in a prime residential location. Steps to bloor west village, top schools, High Park, shopping, subway, restaurants & all amenities. Amazing family friendly neighbourhood. Look no further, this is perfection!
Property Features
- Date Listed: Tuesday, June 20, 2023
- Virtual Tour: View Virtual Tour for 5 Larkin Avenue
- City: Toronto
- Neighborhood: High Park-Swansea
- Major Intersection: Bloor St W/Jane St
- Full Address: 5 Larkin Avenue, Toronto, M6S 1L7, Ontario, Canada
- Living Room: Hardwood Floor, Wainscoting, Crown Moulding
- Kitchen: Hardwood Floor, Centre Island, Combined W/Family
- Family Room: Crown Moulding, B/I Bookcase, W/O To Deck
- Listing Brokerage: Engel & Volkers Toronto Uptown - Disclaimer: The information contained in this listing has not been verified by Engel & Volkers Toronto Uptown and should be verified by the buyer.



