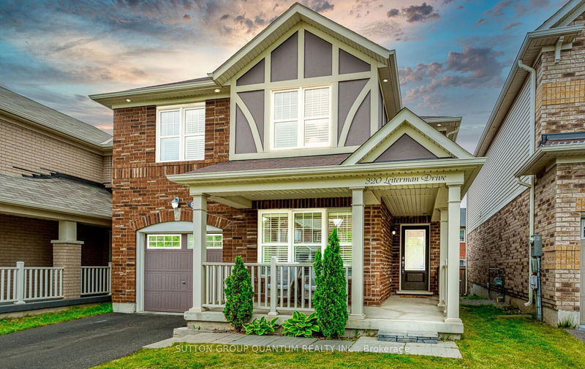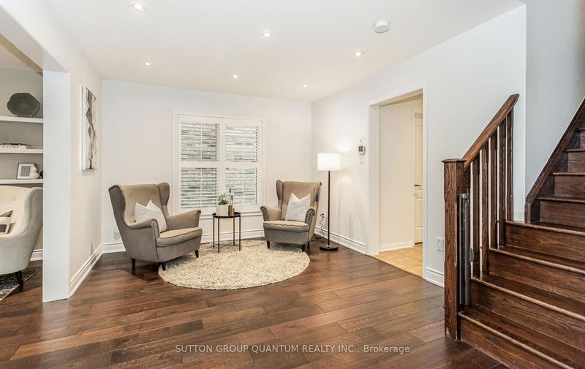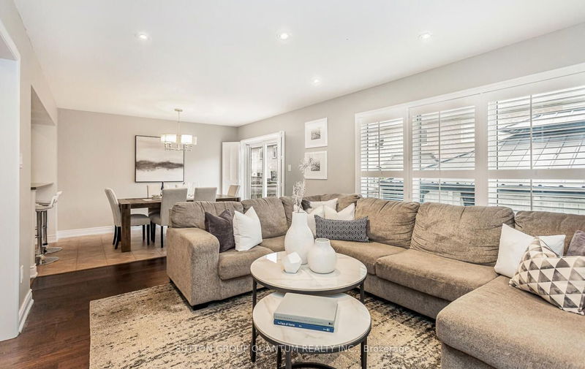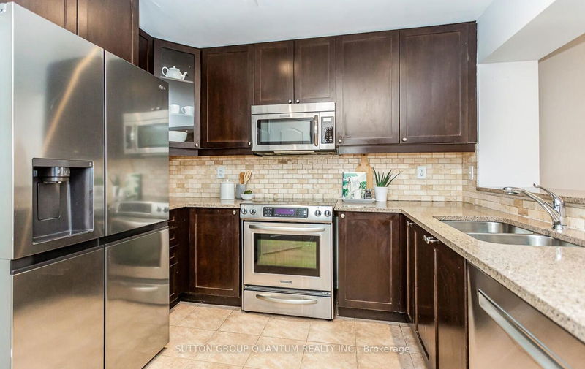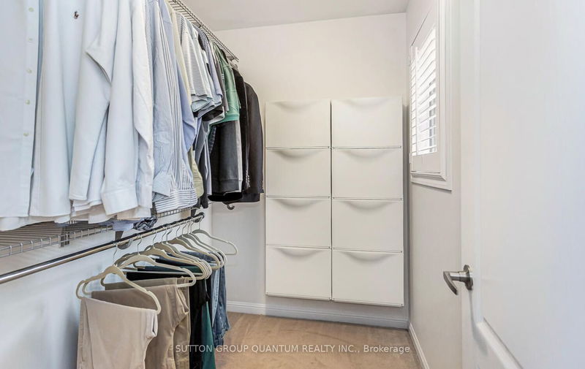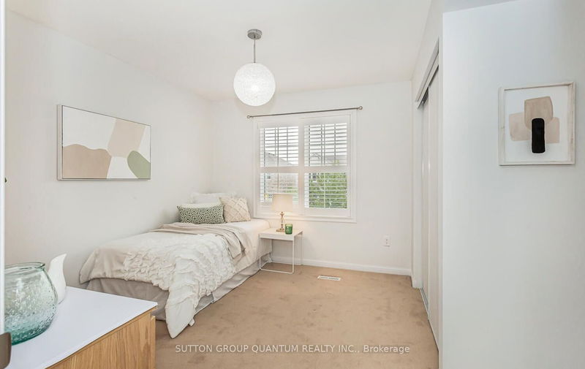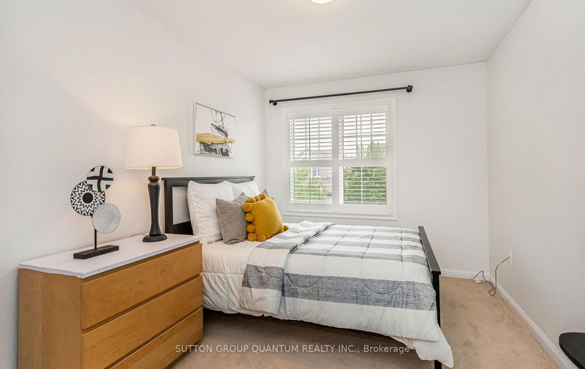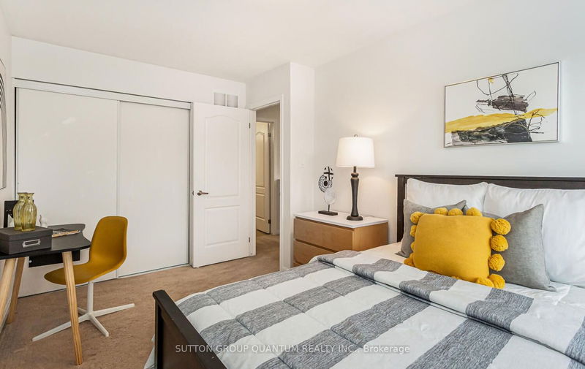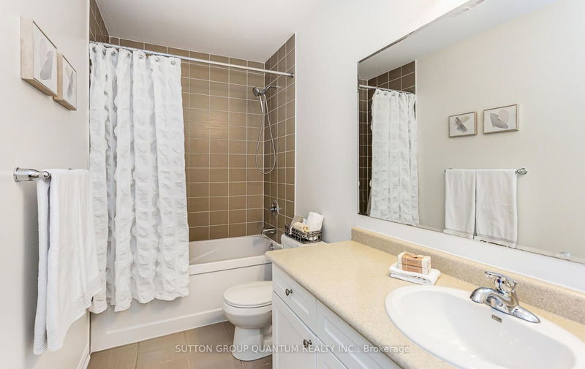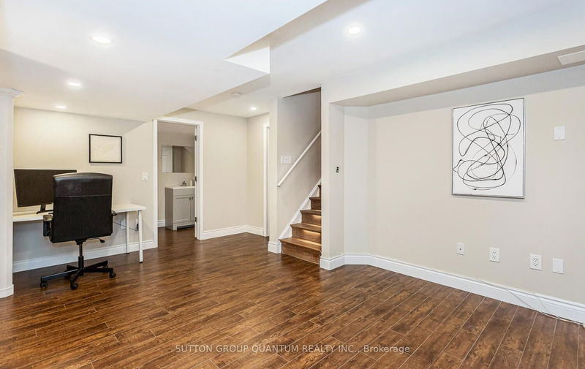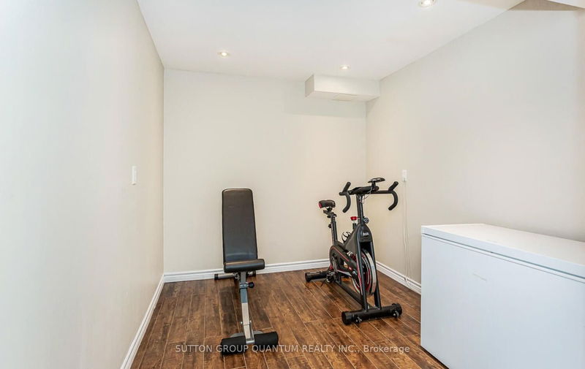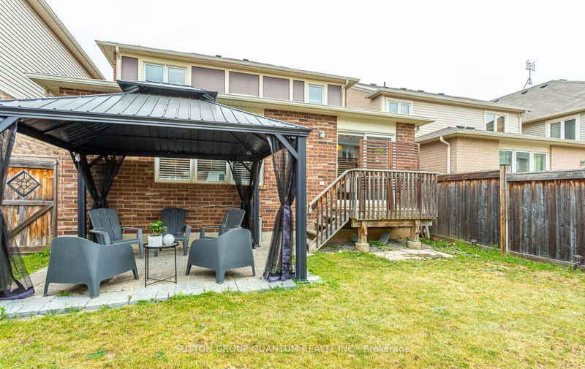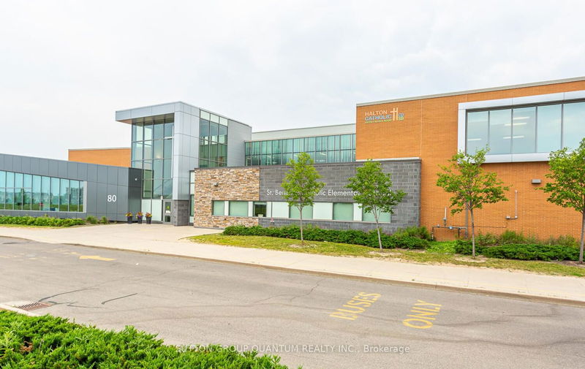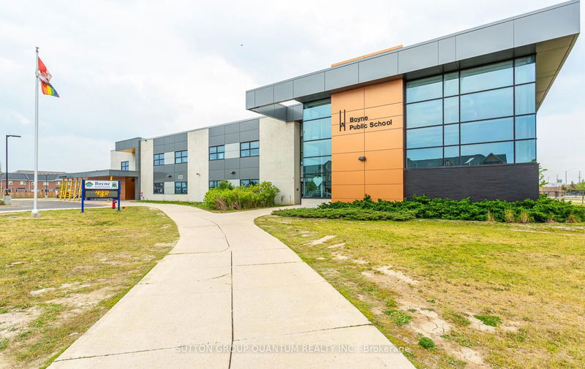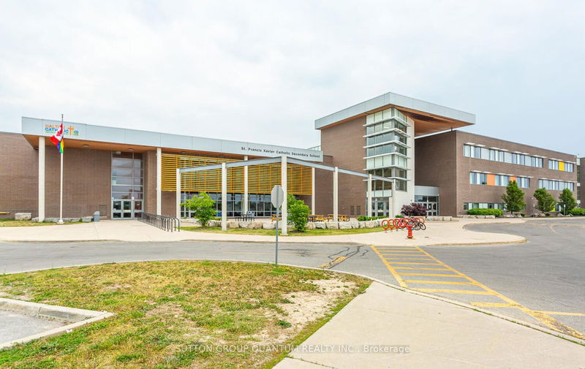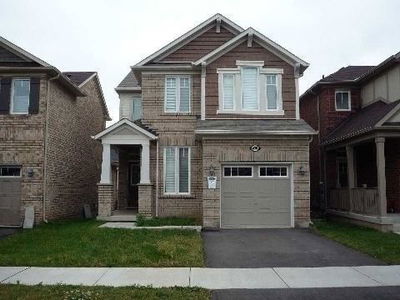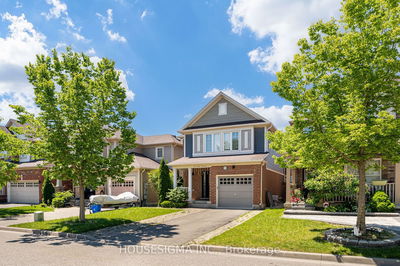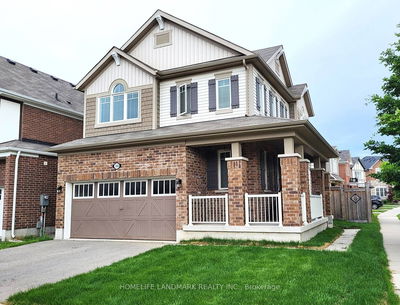Welcome to 320 Leiterman Dr, a meticulously maintained 3+1 bedroom 2-storey gem, where elegance meets comfort! Located in the desirable neighborhood of Willmott. This residence offers an inviting atmosphere w/ exceptional features. The spacious living area features HW floors & large windows w/ California shutters. Fall in love with the Den/Office looking out at the ranch Style porch & kitchen that will impress even the most discerning buyer. From the sleek quartz countertops, top-of-the-line stainless steel appliances & large W/I pantry, this kitchen has it all. Let's not forget the bfast room with w/o to deck, main floor den/office that can be converted into a 4th bedroom. The primary Bedroom w/ 4Pc Ensuite, Lots of Closet Space w/ His & Hers Walk-In closets. Conveniently located near reputable schools, shopping, hospital, parks, & dining; this home offers the perfect balance of privacy & accessibility. Don't miss this rare opportunity to own this meticulously maintained home.
Property Features
- Date Listed: Tuesday, June 20, 2023
- City: Milton
- Neighborhood: Willmott
- Major Intersection: Farmstead Drive/ Bronte St S
- Full Address: 320 Leiterman Drive, Milton, L9T 8E7, Ontario, Canada
- Family Room: Hardwood Floor, California Shutters, Pot Lights
- Kitchen: Granite Counter, Stainless Steel Appl
- Listing Brokerage: Sutton Group Quantum Realty Inc. - Disclaimer: The information contained in this listing has not been verified by Sutton Group Quantum Realty Inc. and should be verified by the buyer.

