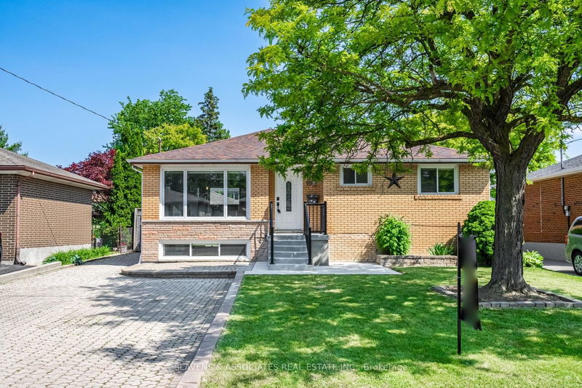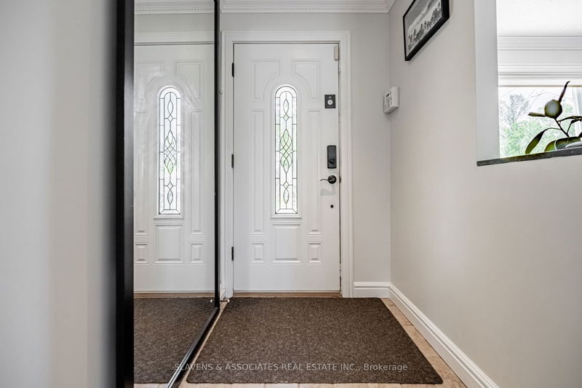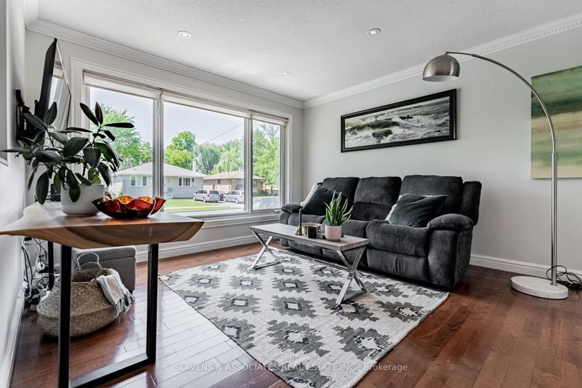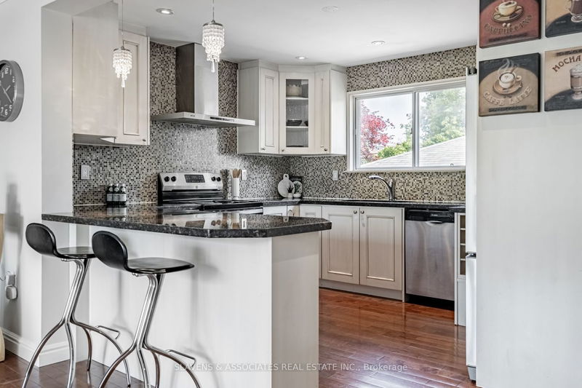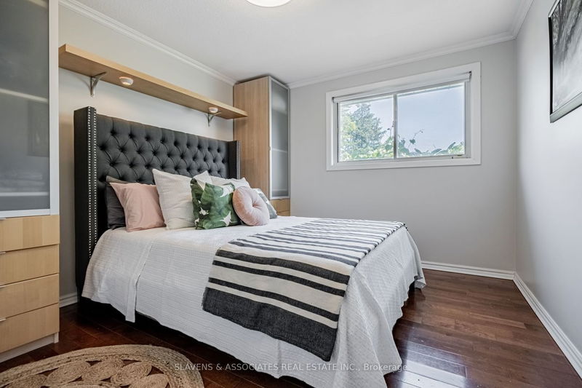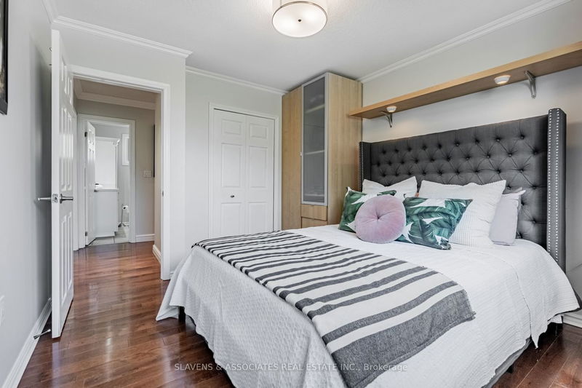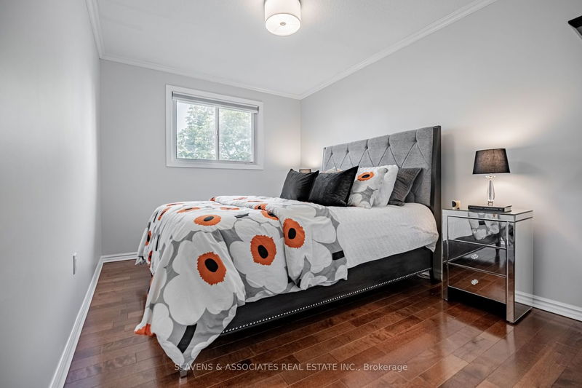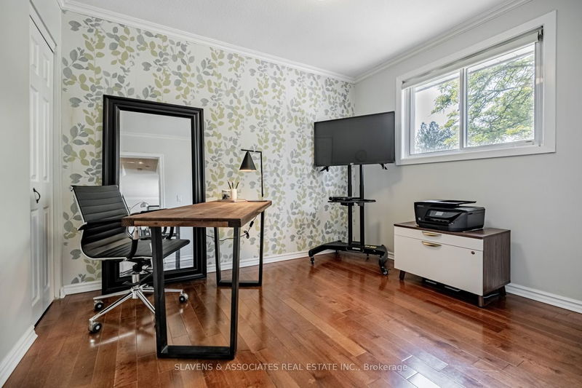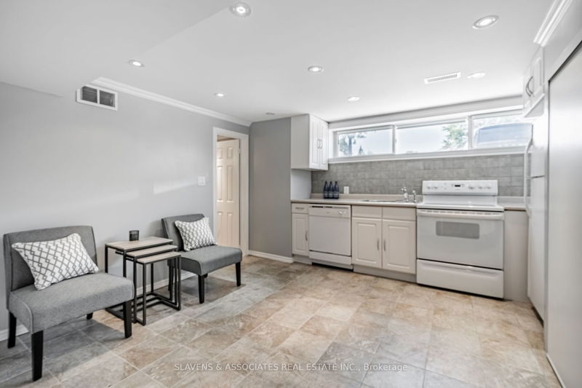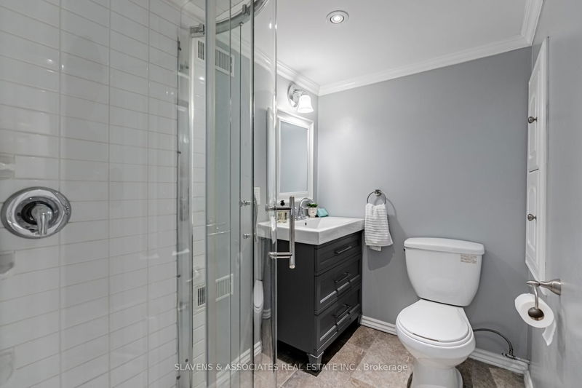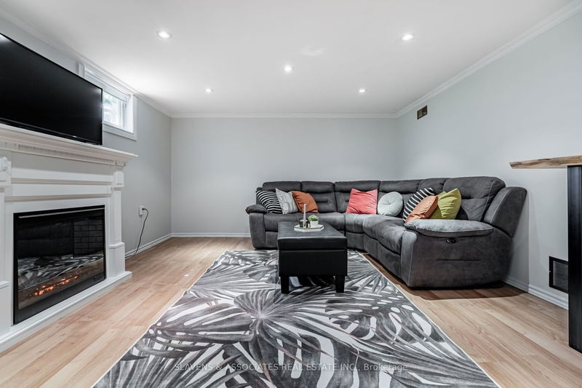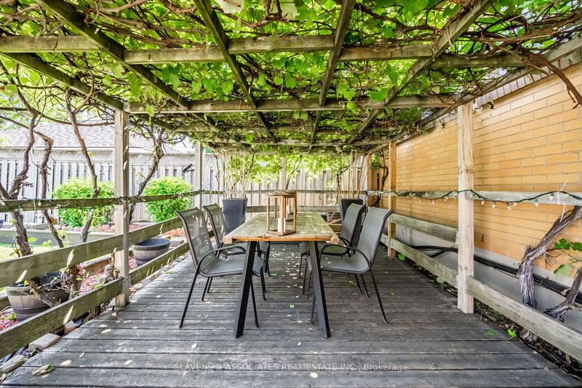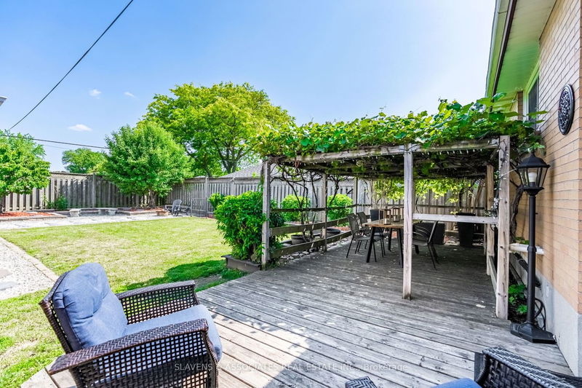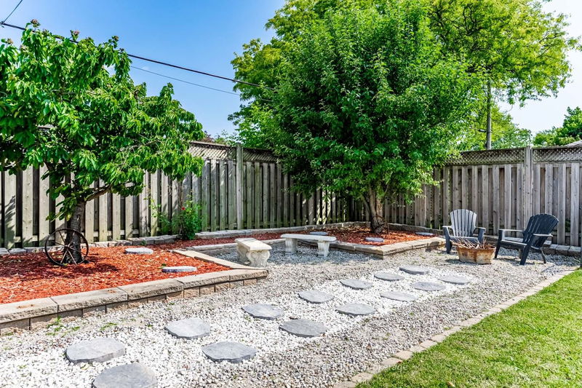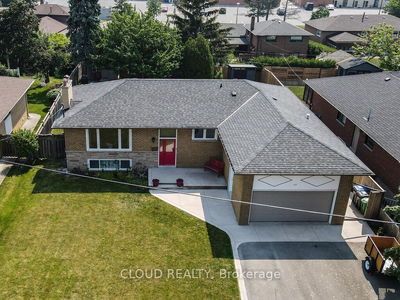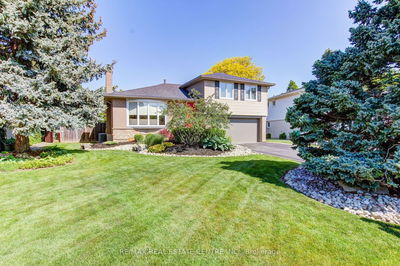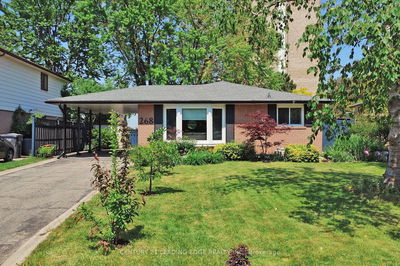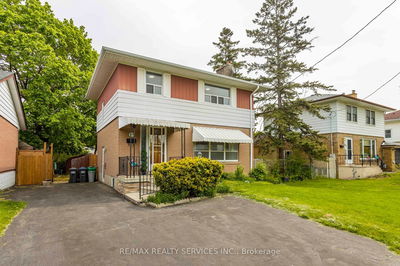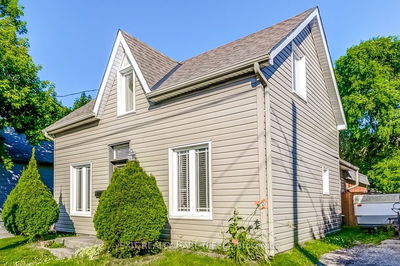This updated + meticulously maintained raised 3 bedroom bungalow is available for you to call home. Situated on an expansive 50 x 113 foot lot in the desirable area of Peel Village. Say yes to the address + enjoy living in this family-friendly neighborhood, w/Helen Wilson PS just down the street. You'll also appreciate the convenience of being close to shopping, groceries, hospitals, schools + major highways. The property offers a private drive for 3 cars, as well as a 1.5 car garage for additional parking or storage. The backyard is fully fenced, private al fresco dining beneath luscious grape vines and plenty of room for kids or pets to run around! Bonus no sidewalks to shovel in the winter! Bright + spacious interiors with an abundance of natural light. The bungalow features 3 bedrooms + 2 full baths, providing ample space for a family or guests. The lower level has been finished + includes a 2nd kitchen, large rec room, gym area + plenty of storage space plus a separate entrance.
Property Features
- Date Listed: Tuesday, June 20, 2023
- Virtual Tour: View Virtual Tour for 19 Jersey Avenue
- City: Brampton
- Neighborhood: Brampton East
- Major Intersection: Steeles Ave E & Kennedy Rd
- Full Address: 19 Jersey Avenue, Brampton, L6W 1L5, Ontario, Canada
- Living Room: Picture Window, Open Concept, Hardwood Floor
- Kitchen: Breakfast Bar, Stainless Steel Appl, Granite Counter
- Kitchen: Above Grade Window, Pot Lights, Ceramic Floor
- Listing Brokerage: Slavens & Associates Real Estate Inc. - Disclaimer: The information contained in this listing has not been verified by Slavens & Associates Real Estate Inc. and should be verified by the buyer.

