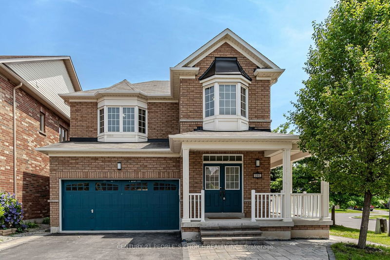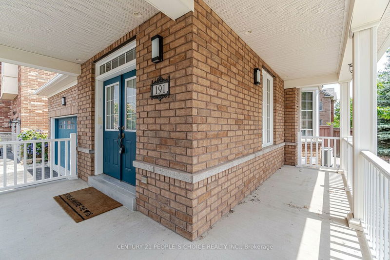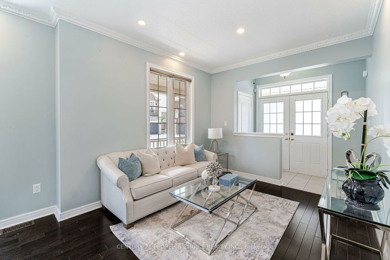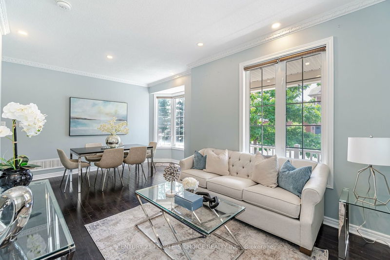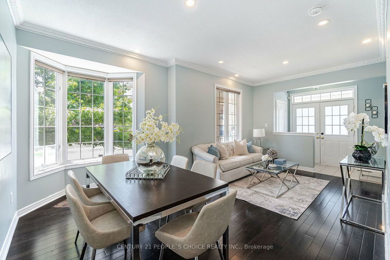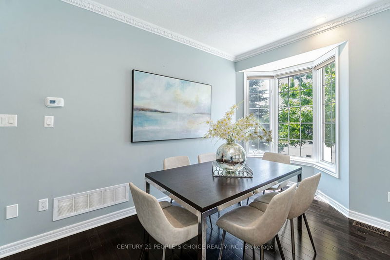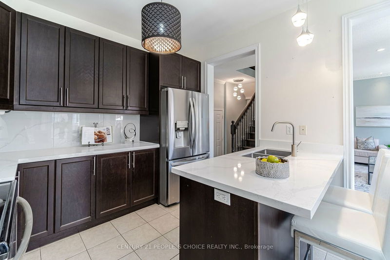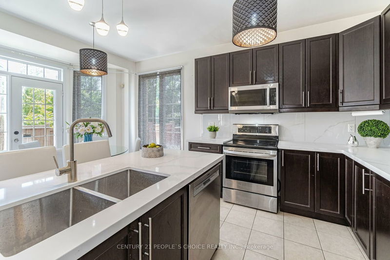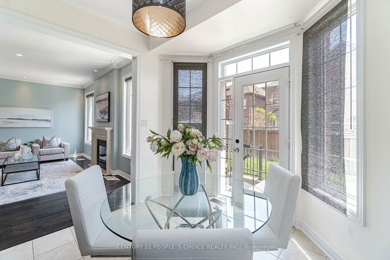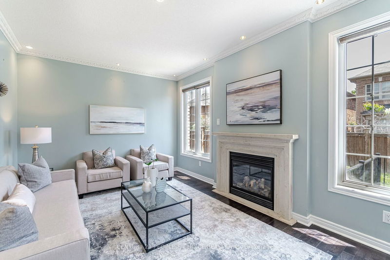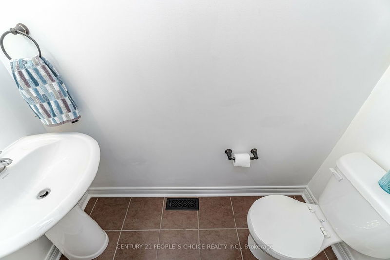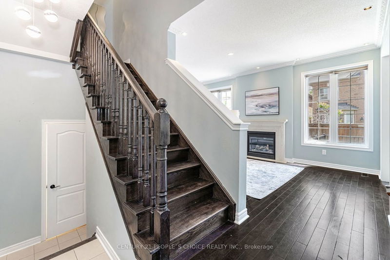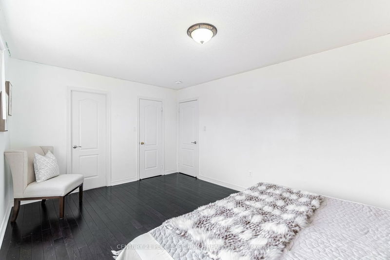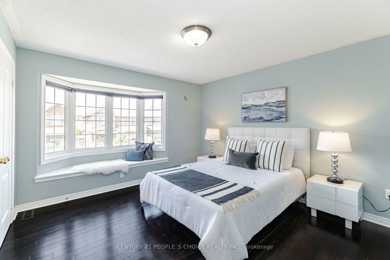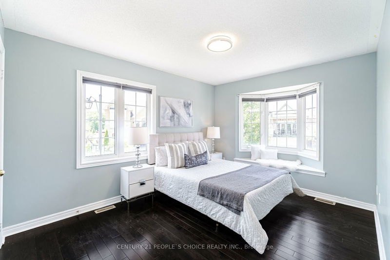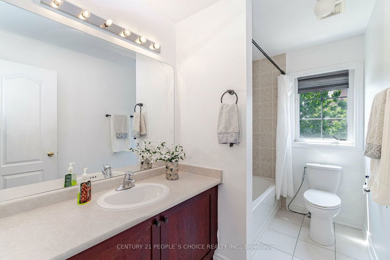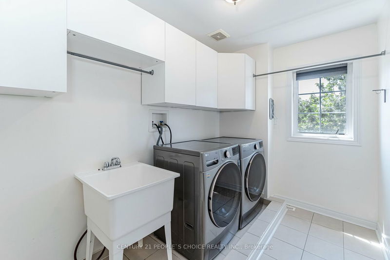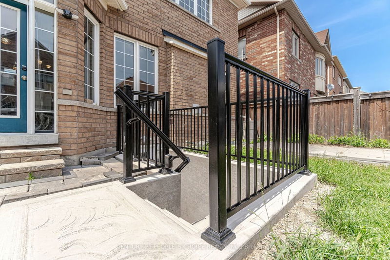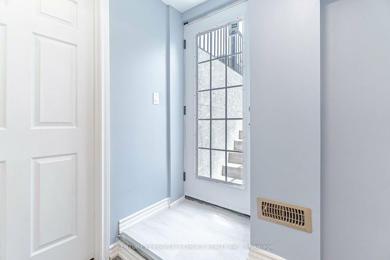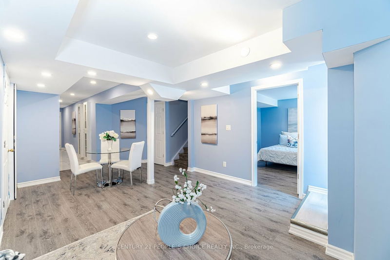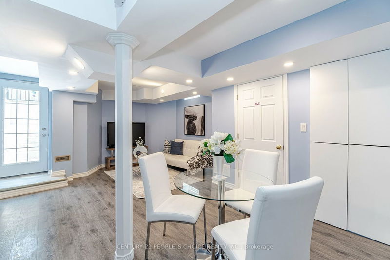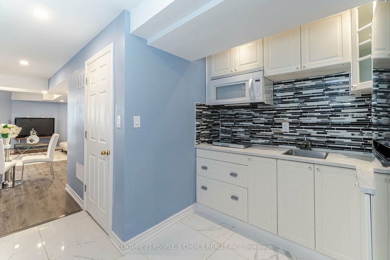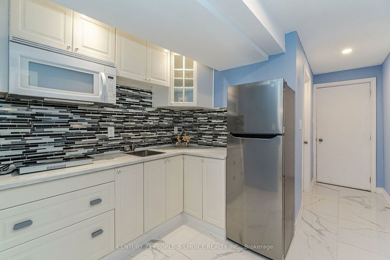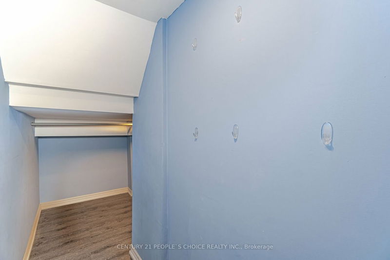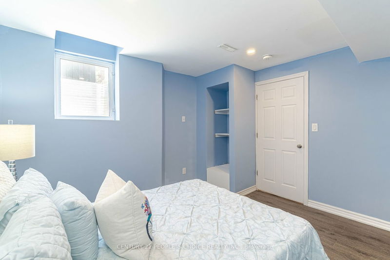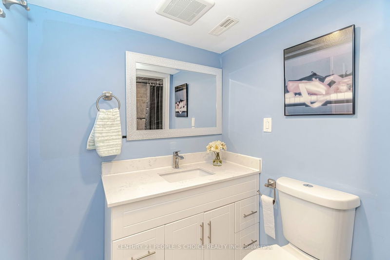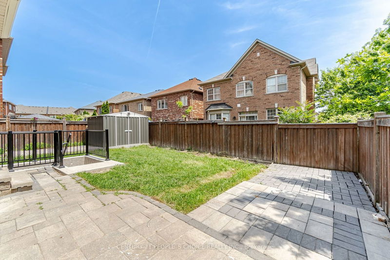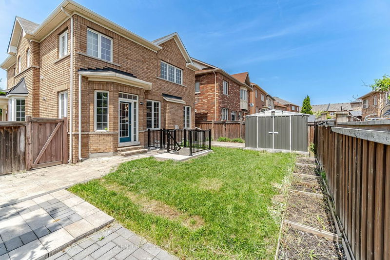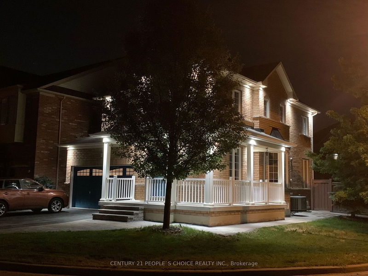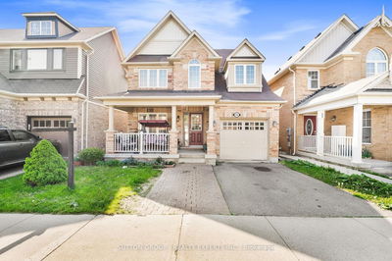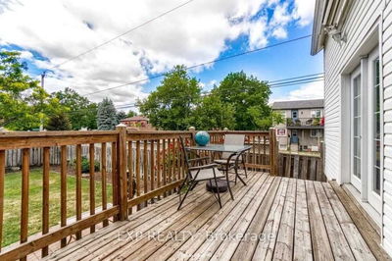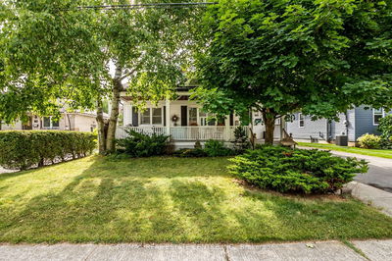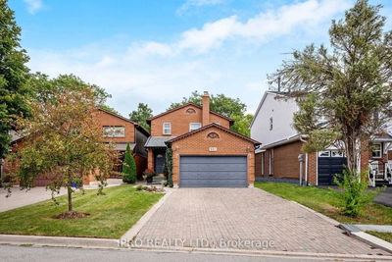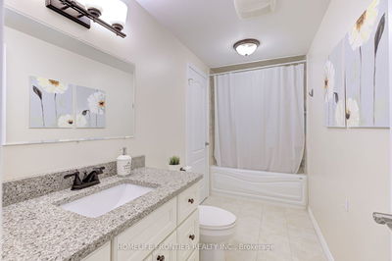Detached Corner lot with Legal Basement & side entrance. 7 Car Parking. Original 4 bed unit. Upgraded one bed to laundry room. Possible to revert as 4 bed unit. Basement have Full kitchen, Bedroom, Living/Dining, Huge storage & roughed in Laundry room. Hardwood in all floor. No Carpet. Home w/ Oak Staircase. Main level offers a spacious living/dining area, a large kitchen with a dinette area, and a cozy family room with a gas fireplace. Outside have a spacious Shade and landscaping. Stone Patio and walkway around. Outside Pot-light. Highly desirable Scott area. close to Schools, Park, Escarpment, Shopping centers, and highways. Please act before it's gone.
Property Features
- Date Listed: Tuesday, June 20, 2023
- Virtual Tour: View Virtual Tour for 191 Giddings Crescent
- City: Milton
- Neighborhood: Scott
- Major Intersection: Scott X Main
- Full Address: 191 Giddings Crescent, Milton, L9T 7A7, Ontario, Canada
- Living Room: Hardwood Floor, Combined W/Dining, Window
- Family Room: Hardwood Floor, Fireplace, Open Concept
- Kitchen: Backsplash, Quartz Counter, Breakfast Bar
- Living Room: Combined W/Dining, Open Concept, Window
- Kitchen: Laminate, Quartz Counter, Updated
- Listing Brokerage: Century 21 People`S Choice Realty Inc. - Disclaimer: The information contained in this listing has not been verified by Century 21 People`S Choice Realty Inc. and should be verified by the buyer.

