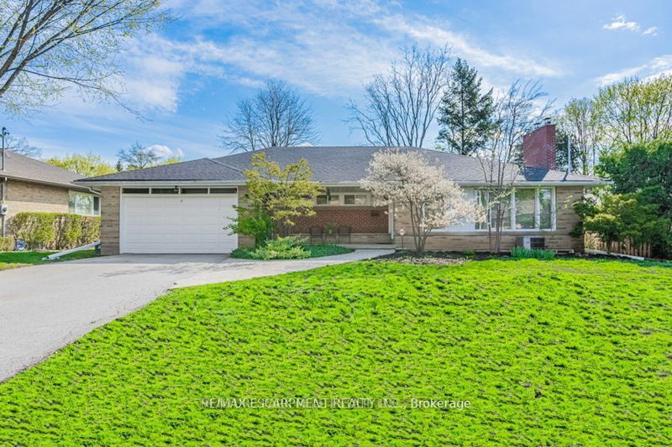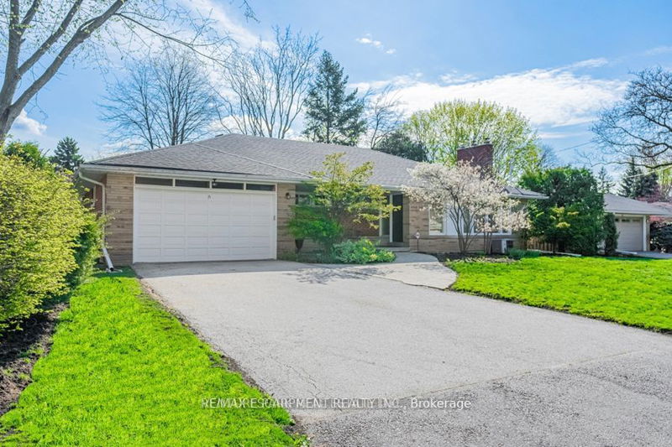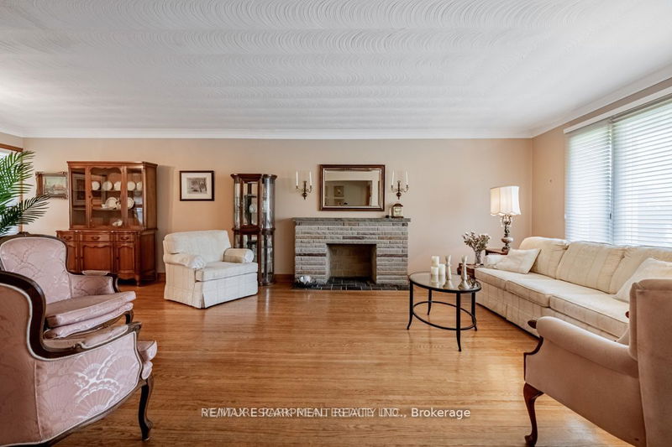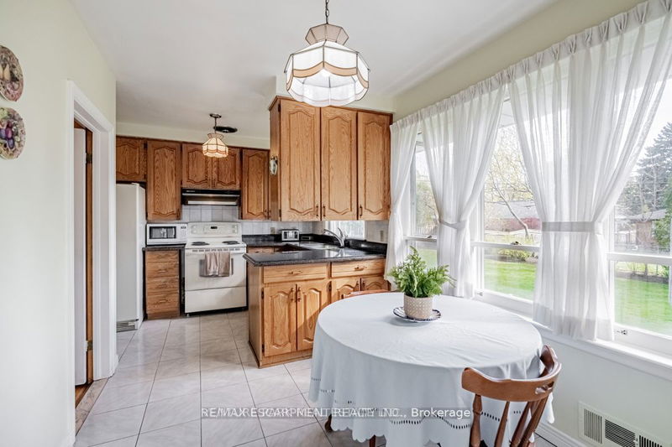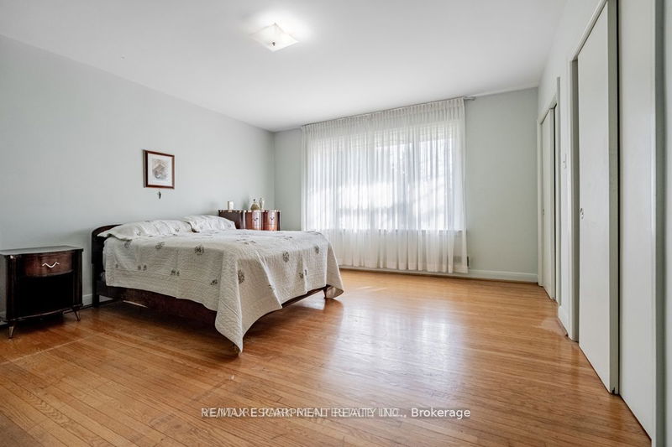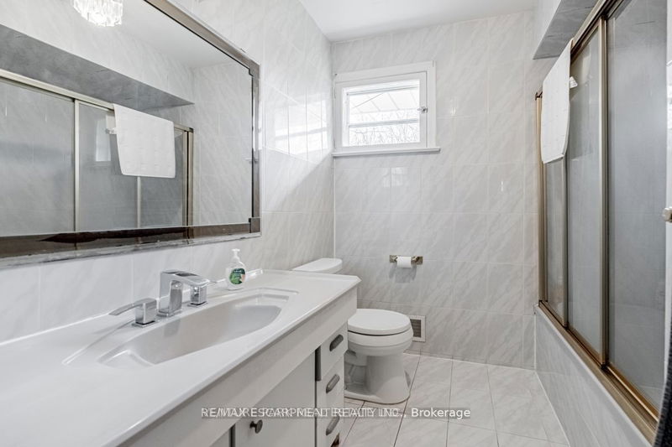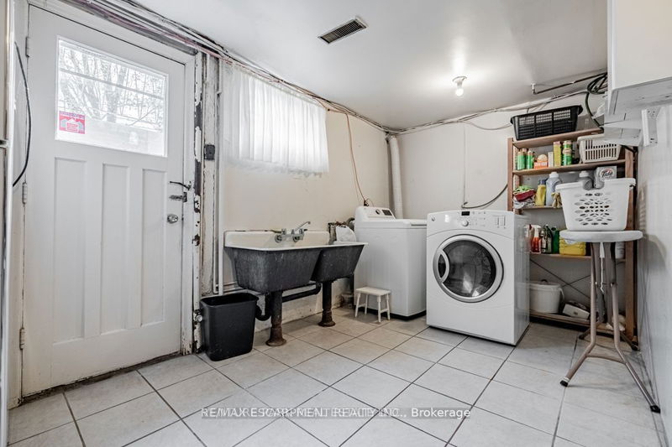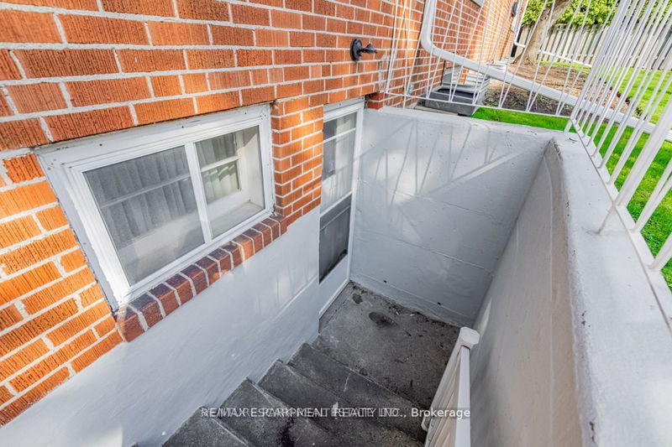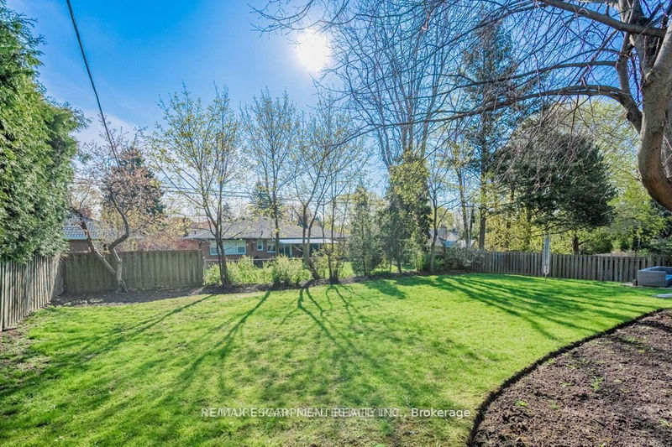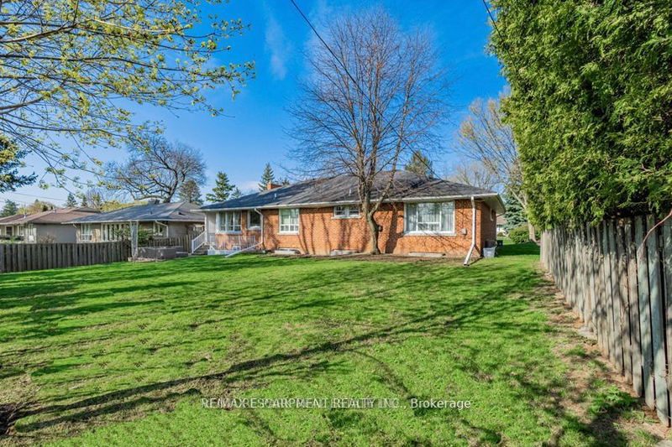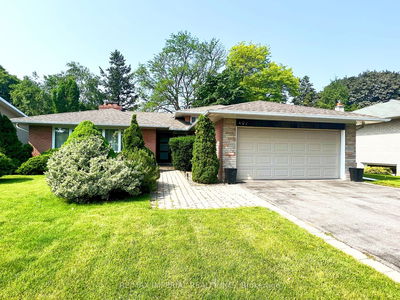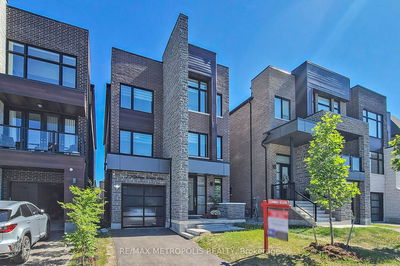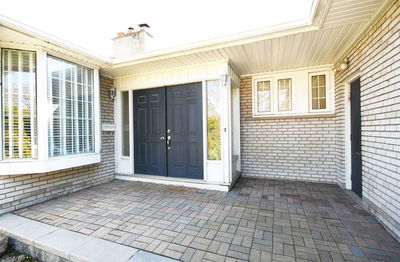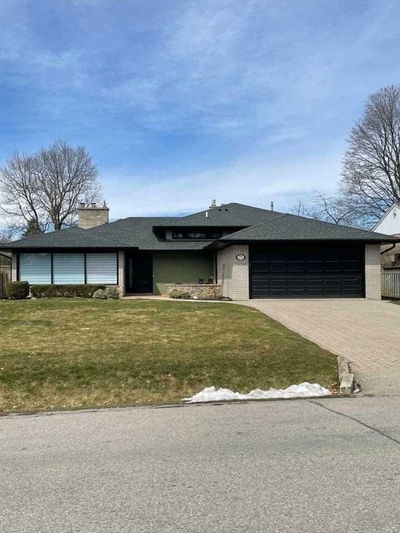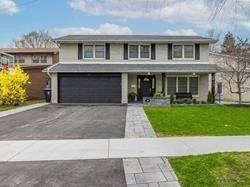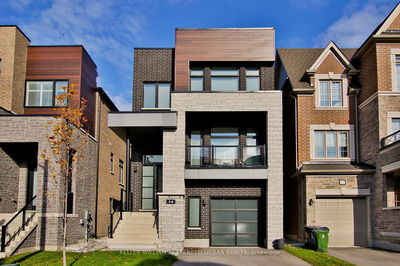Welcome To This Exceptional Opportunity In The Prestigious & Family Friendly Princess Anne Manor! Located Among Multi-Million $$ Homes And On A Coveted Tree Lined Street, This Executive & All To Yourself Bungalow Offers 4 Generously Sized Bedrooms, 3 Dazzling Full Bathrooms, A Spacious Living and Dining Combo, And A Lovely Custom Made Eat-In Kitchen With Granite Counters Along With A Walk-Out To The Fully Fenced Private Yard! Topping Off This Meticulously Maintained Home Is A Fully Finished Basement With 2 Large Recreation Rooms (Perfect For Family Gatherings Or Extra Storage) Along With A Walk-Out To The Yard! Conveniently Located With Easy Access To Some of the Best Schools in the City, Transit, Parks, Highway Access And Amenities, This Charming Home Will Amaze You! Double Attached Garage W/A Large Driveway With Ample Parking.
Property Features
- Date Listed: Tuesday, June 20, 2023
- City: Toronto
- Neighborhood: Princess-Rosethorn
- Major Intersection: Islington / Kingsway
- Full Address: 15 Princess Anne Crescent, Toronto, M9A 2N9, Ontario, Canada
- Living Room: Hardwood Floor, Combined W/Dining, Stone Fireplace
- Kitchen: Ceramic Floor, Eat-In Kitchen, W/O To Yard
- Listing Brokerage: Re/Max Escarpment Realty Inc. - Disclaimer: The information contained in this listing has not been verified by Re/Max Escarpment Realty Inc. and should be verified by the buyer.

