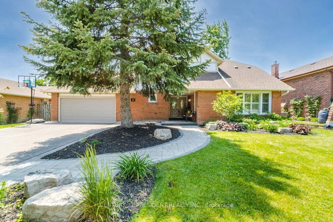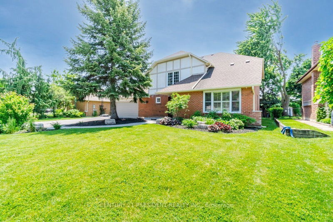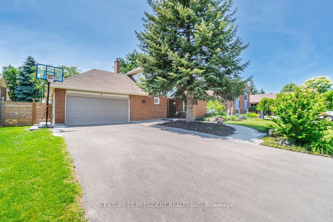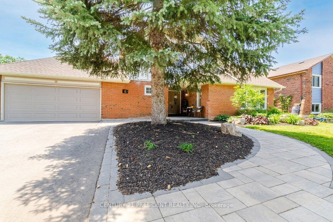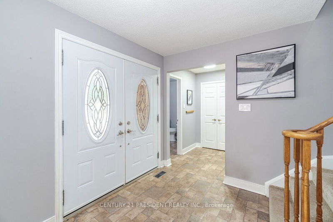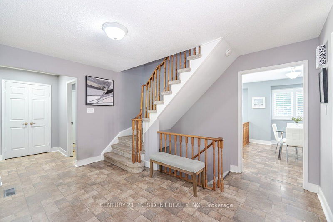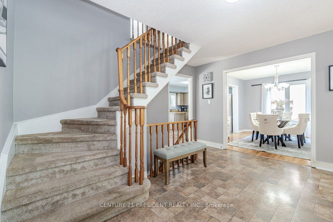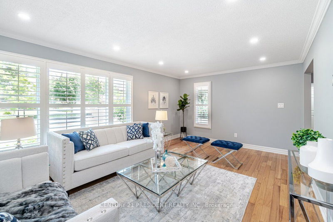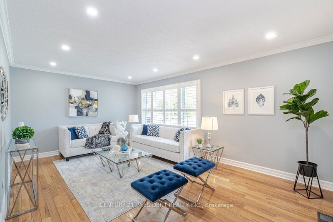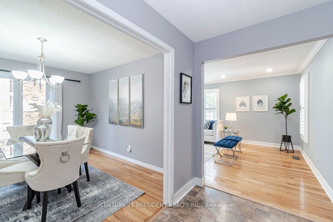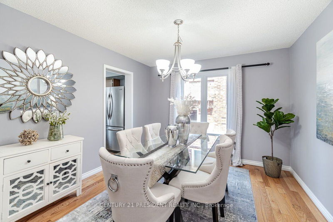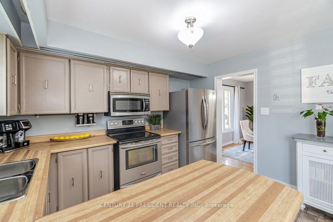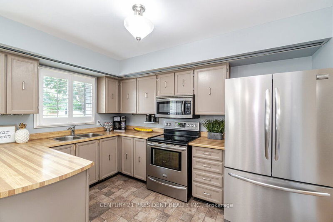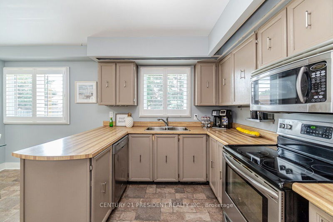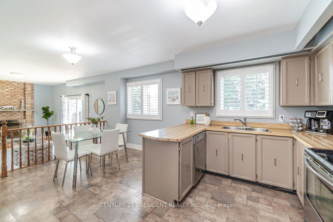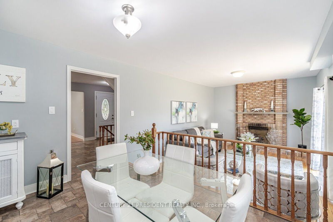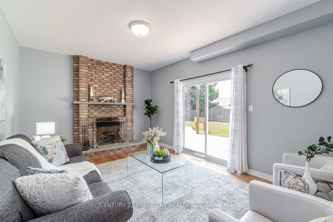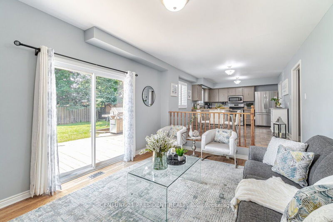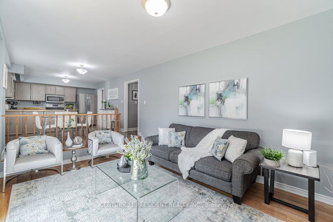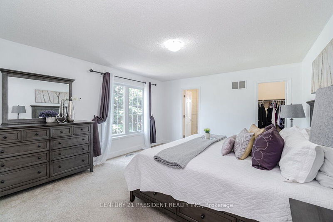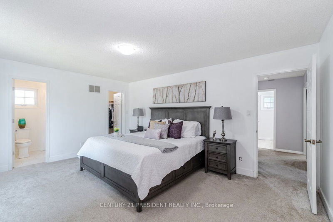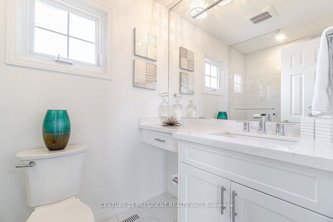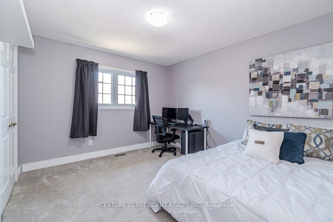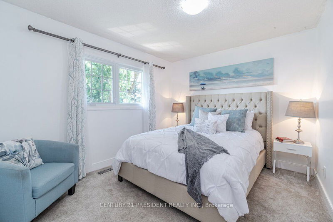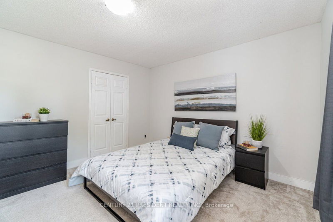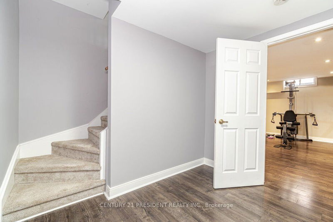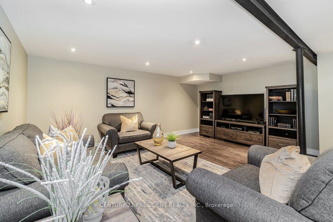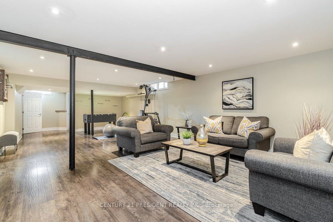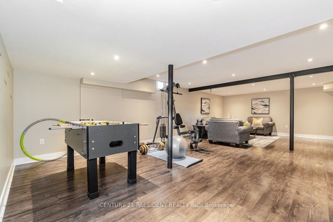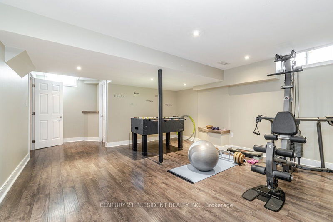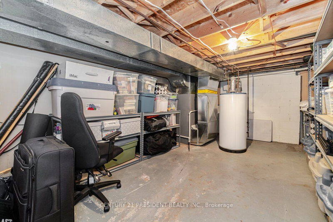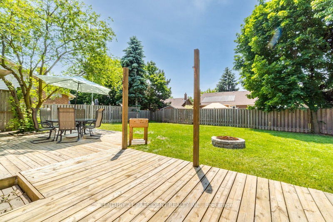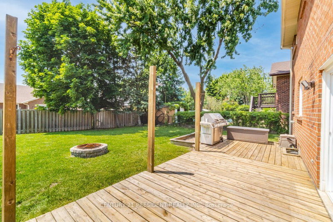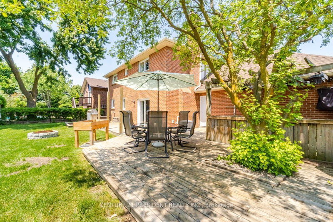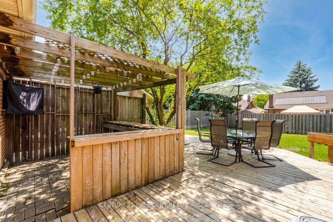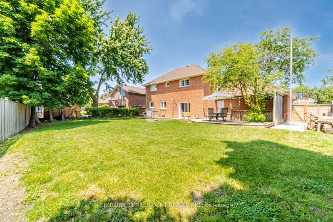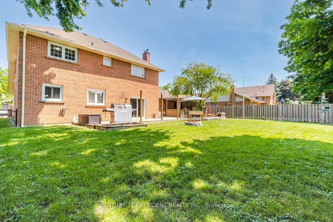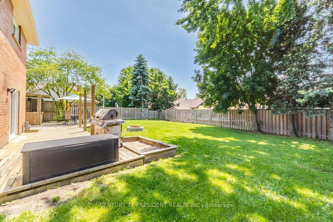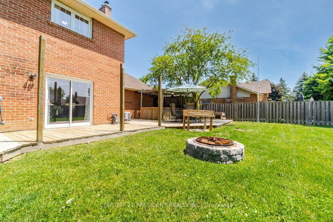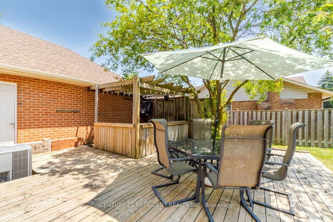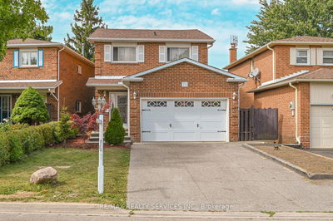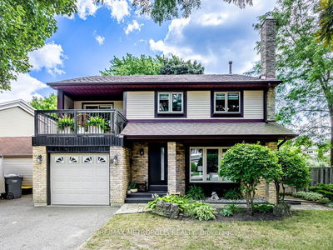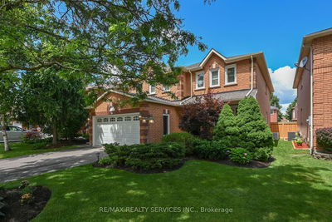This is your chance to own an incredible home in the highly desireable Park Lane Estates area of Brampton, a highly sought-after neighbourhood with Estate style homes and large lots - a hidden gem in Brampton! All separate rooms on main floor and a sunken family room that walks out onto the deck overlooking an enormous backyard - big enough to put a large swimming pool with plenty of room left over! This lot is 75ft by 121ft deep - very hard to find lots this size! All rooms are generously sized. The basement is finished with an open concept rec room and a rough-in for a washroom and storage space. The oversized 2.5 car garage can easily fit large vehicles with room to spare! Interlocking/Landscaping on front walkway/porch(2021), Shingles(2017), Windows/Doors(2017) Furnace(2018), A/C(2016), Appliances(2017), Washer(2019), Dryer(2023), Eavestroughs/Soffits(2017), Garage Door(2023), Ensuite Bathroom(2020), Driveway and Garage Floor(2022), Owned Water Heater(2016)! Well Maintained Home!
Property Features
- Date Listed: Wednesday, June 21, 2023
- Virtual Tour: View Virtual Tour for 8 Eddystone Drive
- City: Brampton
- Neighborhood: Snelgrove
- Major Intersection: Kennedy/Carnforth/Inder Hts
- Full Address: 8 Eddystone Drive, Brampton, L6Z 1V8, Ontario, Canada
- Living Room: Hardwood Floor, Pot Lights, Separate Rm
- Kitchen: Stainless Steel Appl, Eat-In Kitchen, California Shutters
- Family Room: Hardwood Floor, Fireplace, W/O To Yard
- Listing Brokerage: Century 21 President Realty Inc. - Disclaimer: The information contained in this listing has not been verified by Century 21 President Realty Inc. and should be verified by the buyer.

