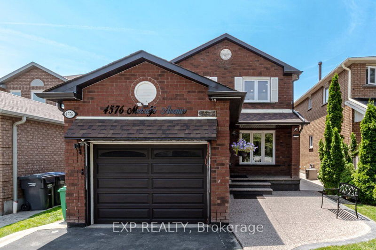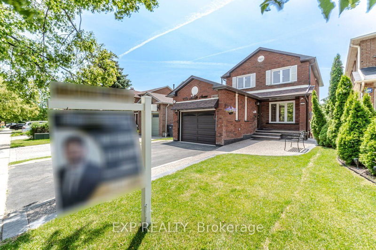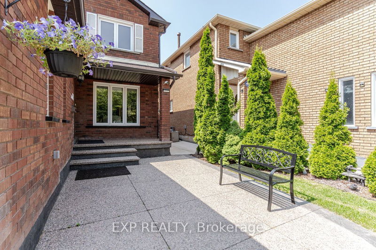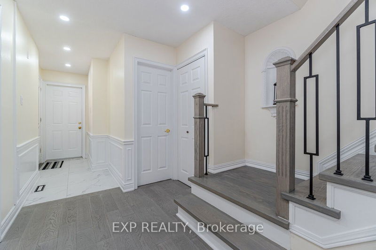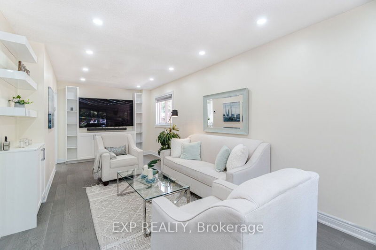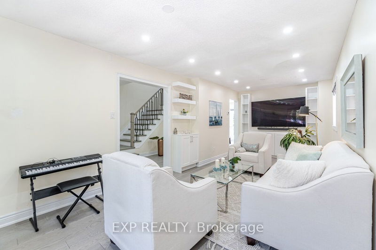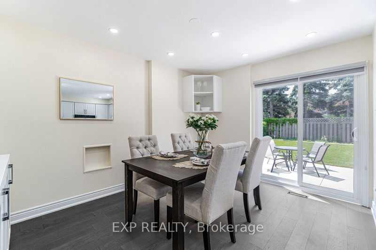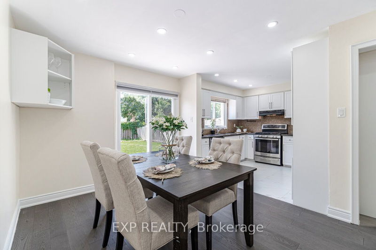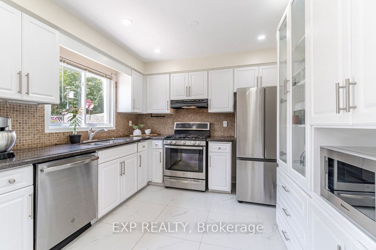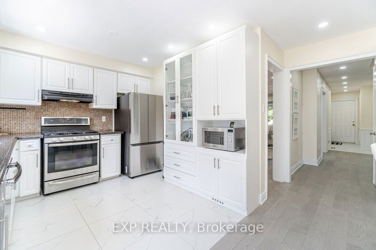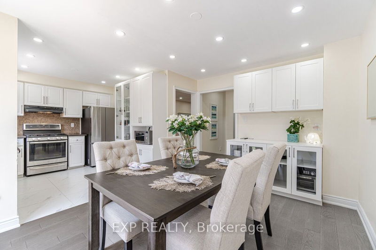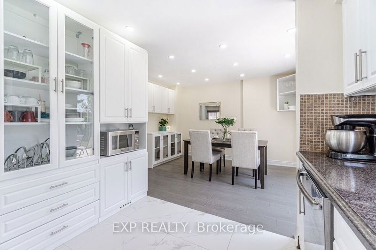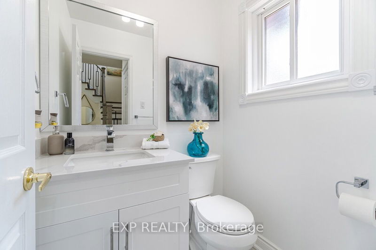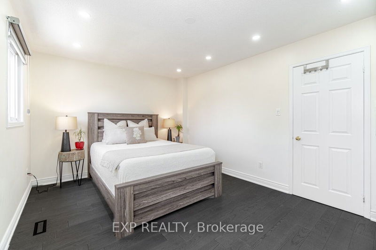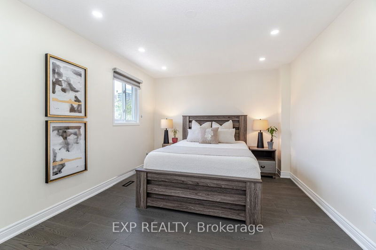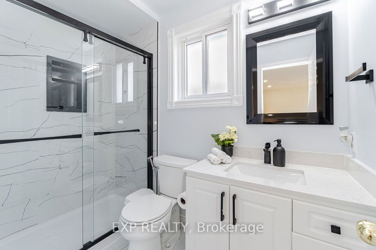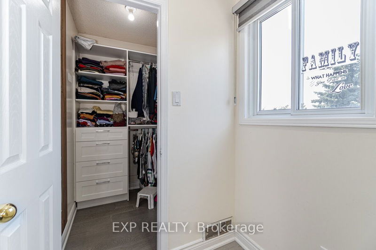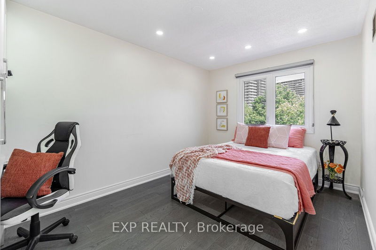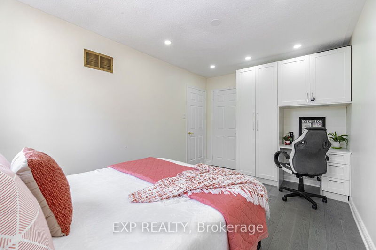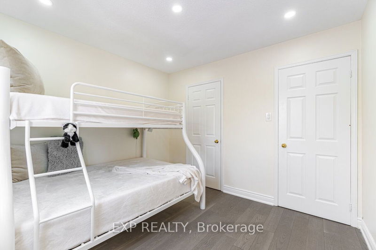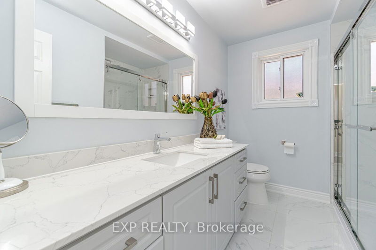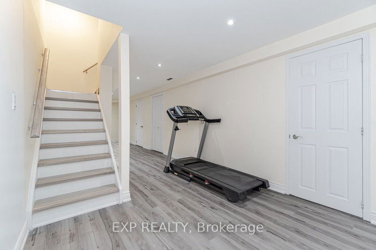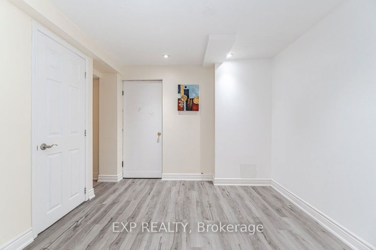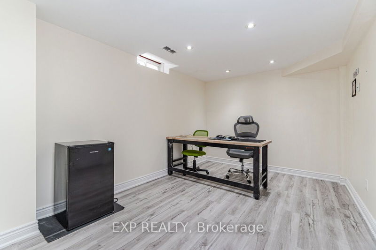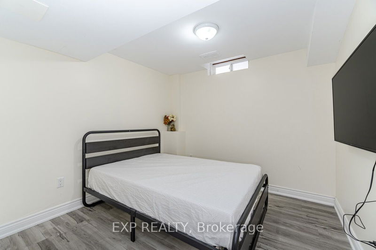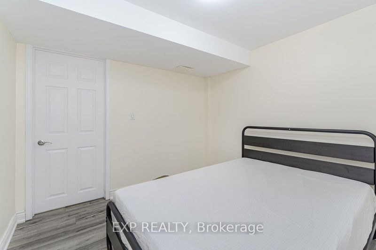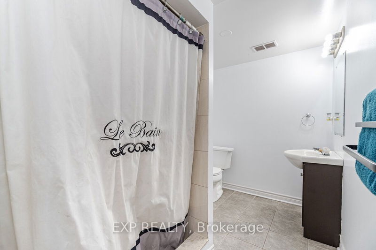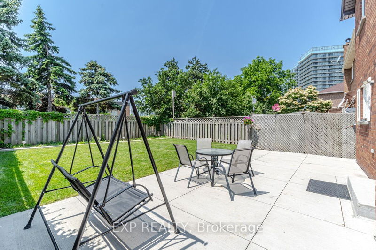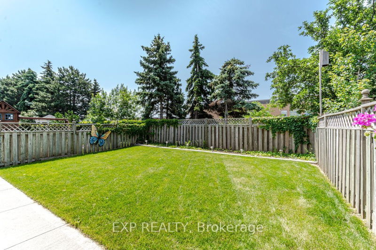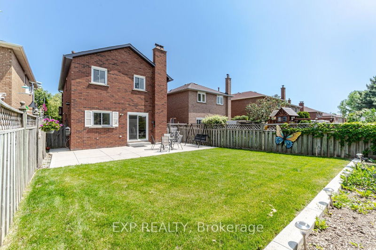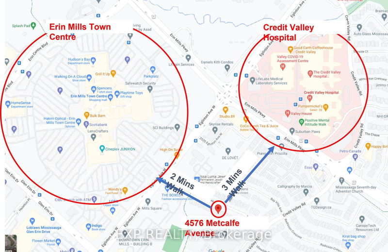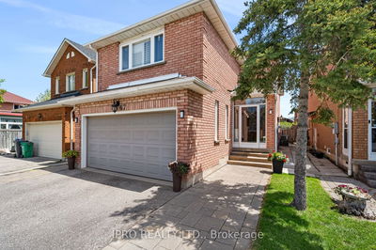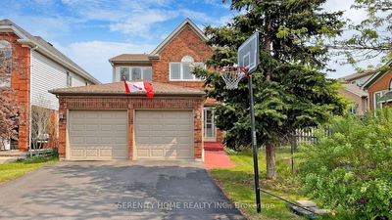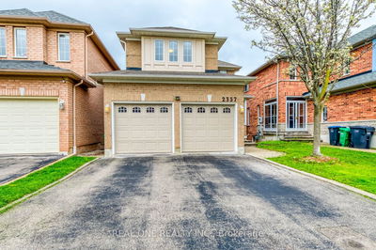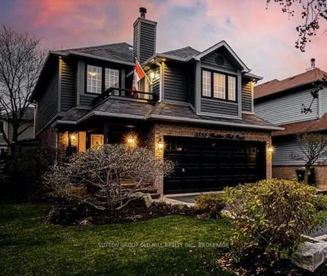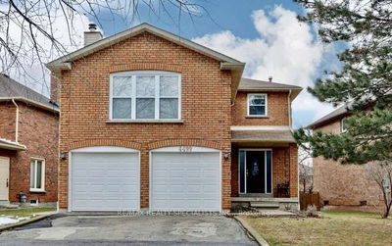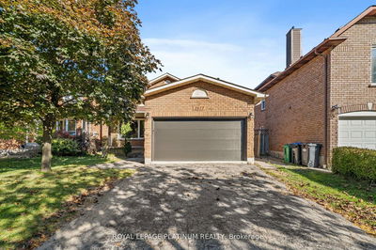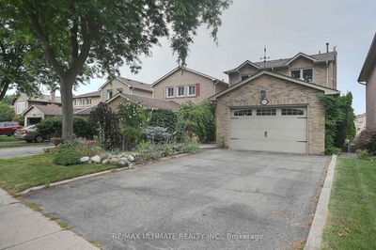Wlc to Erin Mills! One of the Best School Districts in Mississauga! Big Lot. Spacious Living, Dining and Kitchen on the Main Floor w 3 Large Bedrooms on 2nd Floor. Move in Ready House! The list of upgrades is endless! 2023 Upgrades - New Flooring Incl Bsmnt. New Main Door and Windows. New Cabinets, Fridge, Stairs, Spindles, Washer/Dryer. Primary/Common Bath/Powder Room updated from Scratch. New Switches & Pot Lights w 5yr Wrnty. 2022 Upgrades - HWT, Closet Shelving. 2021 Upgrades - Driveway, eavestrough and downspout, Garage Door System. 2020 Upgrades - D/W, Aggregate Concrete on Porch. Roof 2019. Furnace, AC and Gas Stove- 2018. Basement Bath 2017. List of upgrades provided in attachments! 2Mins wlk to Erin Mills Twn Cntr, Credit Valley Hosp, Transit, Banks, Groceries & Mch More! 5mins to Hwy403, 8mins to Square One. Bsmt has a Full In-law Suite. Big Bckyrd for Summer Parties! Schools-St.Rose of Lima(9+), John Fraser(9+), St. Aloysius Gonzaga(8+), Credit Valley(7+).
Property Features
- Date Listed: Wednesday, June 21, 2023
- Virtual Tour: View Virtual Tour for 4576 Metcalfe Avenue
- City: Mississauga
- Neighborhood: Central Erin Mills
- Full Address: 4576 Metcalfe Avenue, Mississauga, L5M 4L8, Ontario, Canada
- Living Room: Hardwood Floor, Large Window, Open Concept
- Kitchen: B/I Appliances, B/I Dishwasher, B/I Shelves
- Listing Brokerage: Exp Realty - Disclaimer: The information contained in this listing has not been verified by Exp Realty and should be verified by the buyer.

