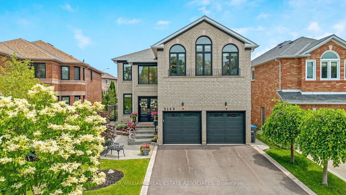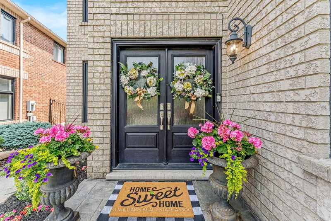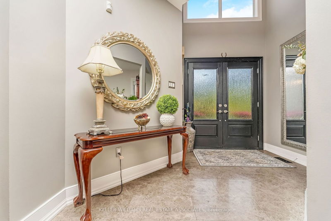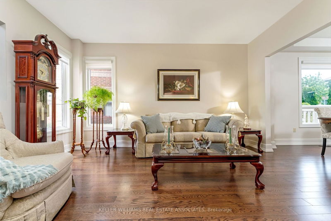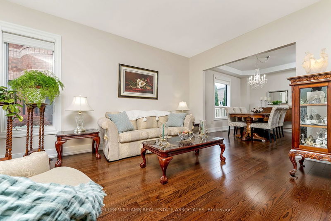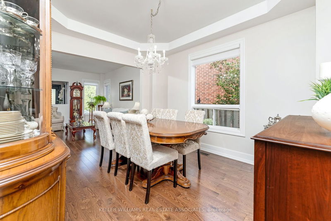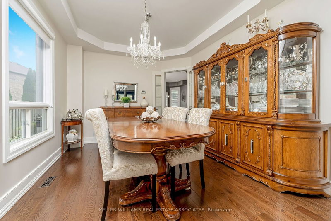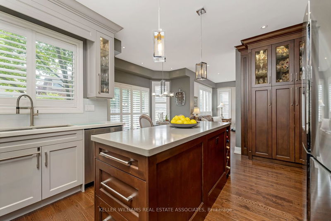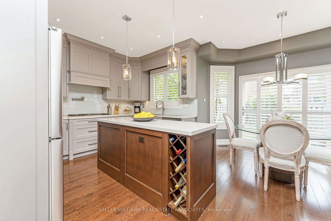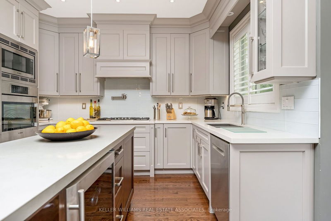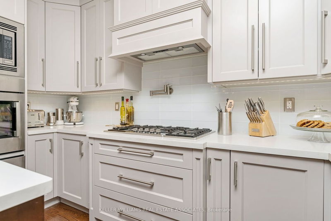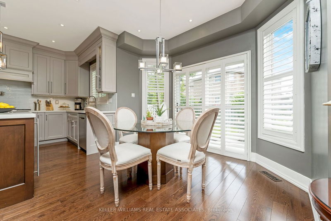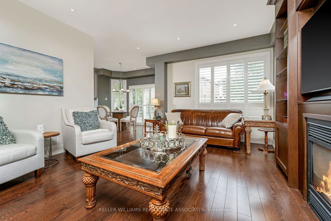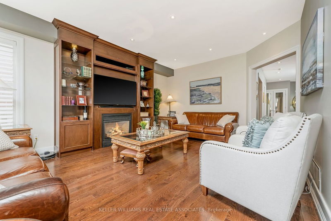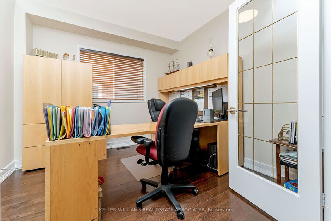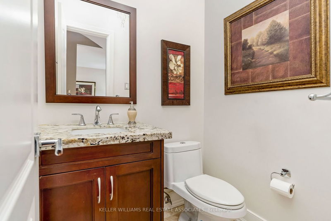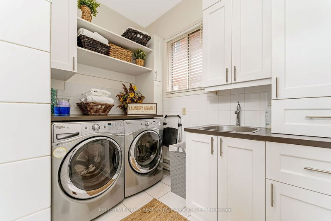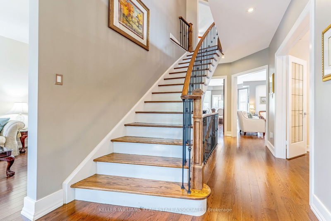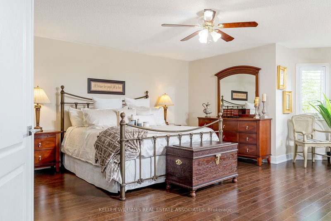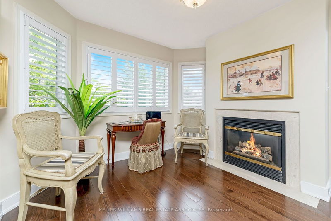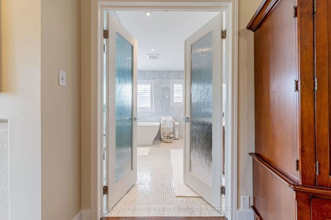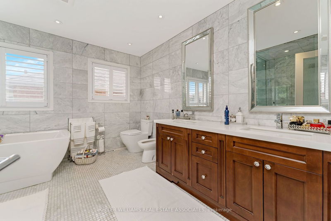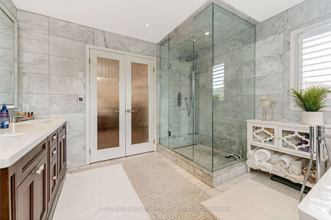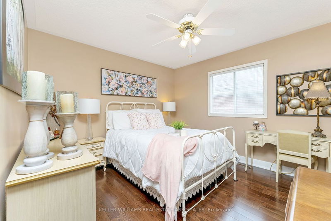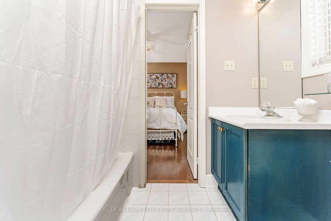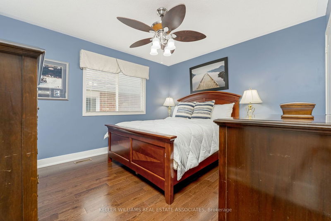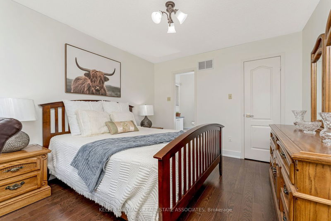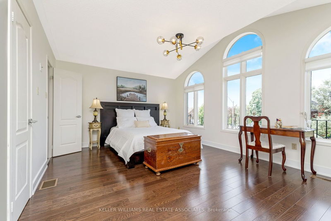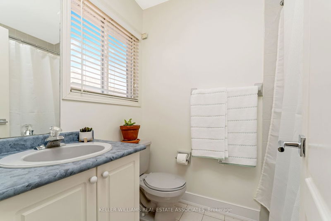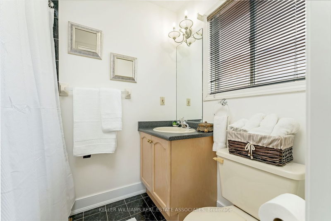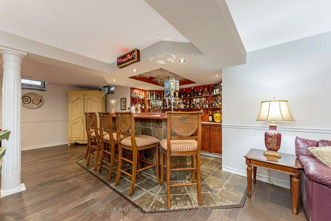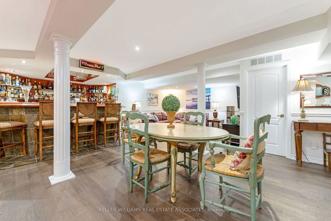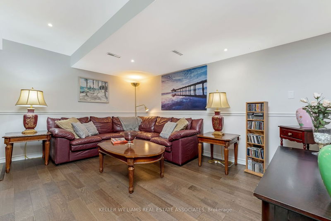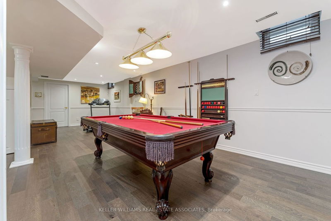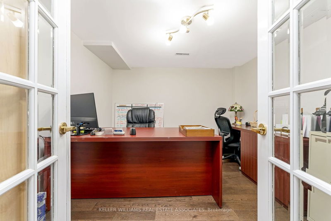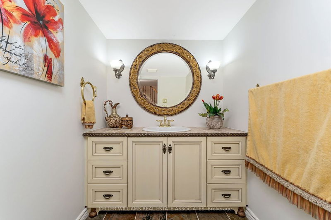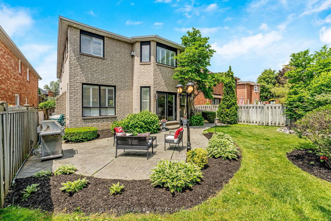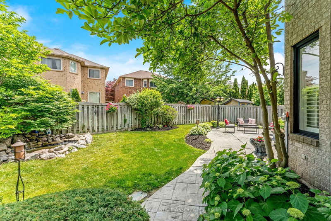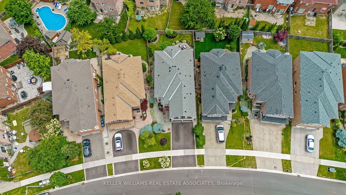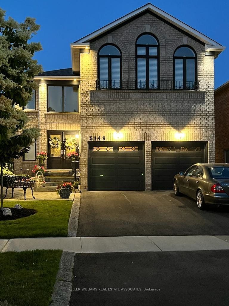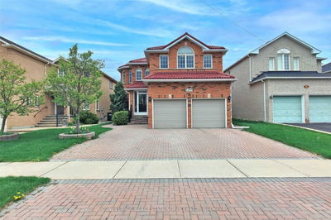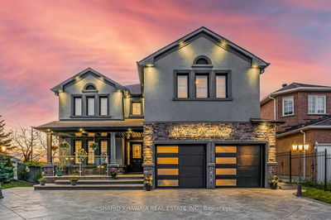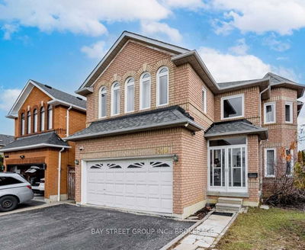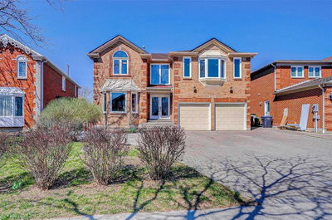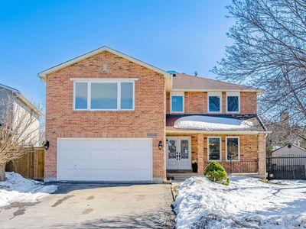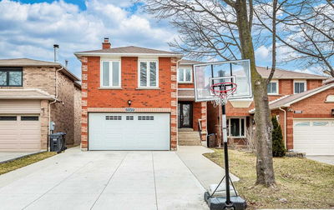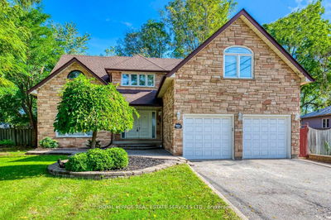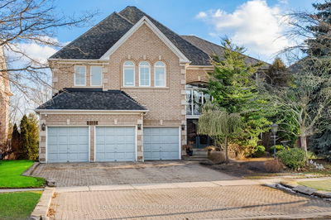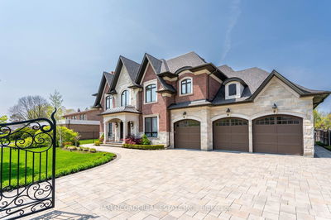Luxury living awaits in this spacious 5-bed, 6-bath house in Mississauga's central, family-friendly neighborhood. This home showcases pride in ownership w/ so many fine details; 9ft ceilings, mainfloor laundry, stunning light fixtures, California Shutters & professionally crafted millwork throughout, just to name a few. The main level seamlessly connects the living, dining, & family areas, illuminated by abundant natural light. The gourmet custom built kitchen boasts top-of-the-line appliances, ample storage, large island & built in coffee station. Enjoy meals in the adjacent breakfast area, overlooking the mature landscaped backyard. The grand primary suite offers a private retreat w/ sitting area, walk-in closet, & luxurious ensuite bathroom featuring soaker tub, separate shower, & double vanities. 4 additional bedrooms provide comfort & privacy, w/ 3 additional full baths! The fully finished basement is a haven for entertainment, featuring a huge wet bar, billiards area, & office.
Property Features
- Date Listed: Wednesday, June 21, 2023
- Virtual Tour: View Virtual Tour for 5149 Brockworth Drive
- City: Mississauga
- Neighborhood: East Credit
- Major Intersection: Creditview & Eglinton
- Full Address: 5149 Brockworth Drive, Mississauga, L5V 1S1, Ontario, Canada
- Living Room: Combined W/Dining, Hardwood Floor, Window
- Kitchen: Quartz Counter, Stainless Steel Appl, Hardwood Floor
- Family Room: Hardwood Floor, B/I Shelves, Gas Fireplace
- Listing Brokerage: Keller Williams Real Estate Associates - Disclaimer: The information contained in this listing has not been verified by Keller Williams Real Estate Associates and should be verified by the buyer.

