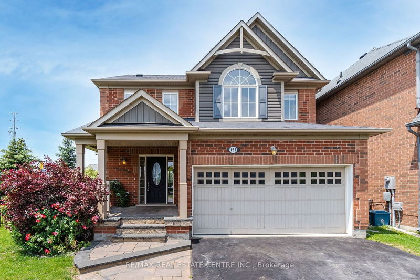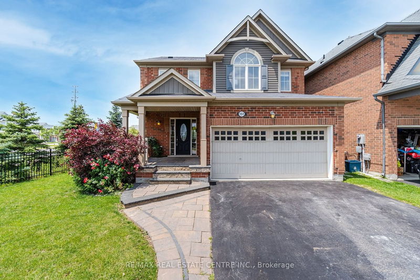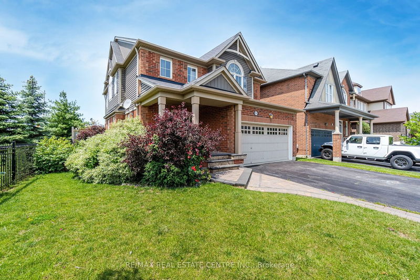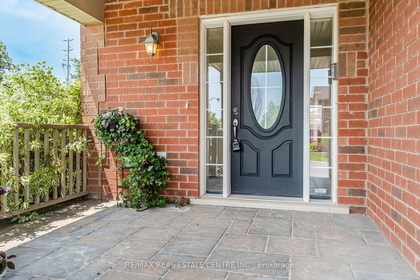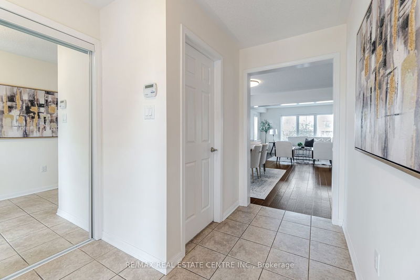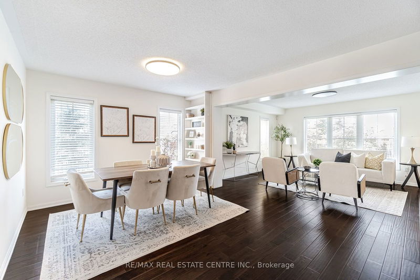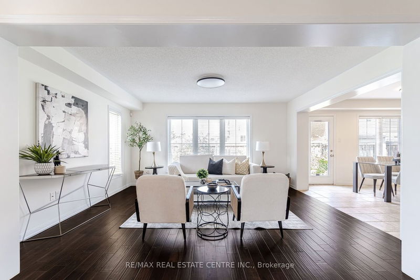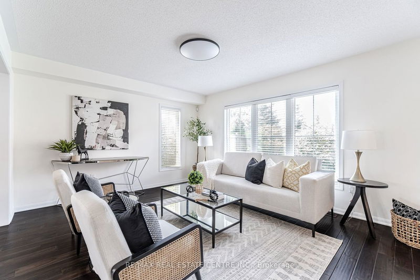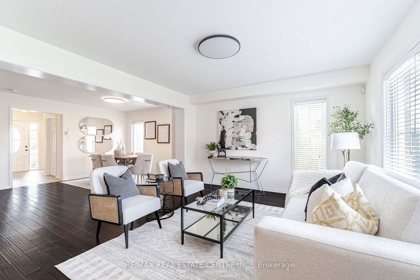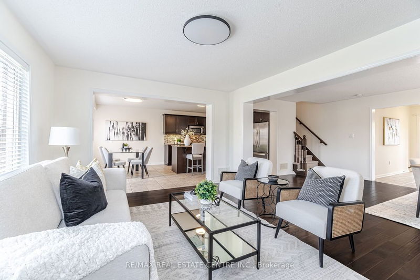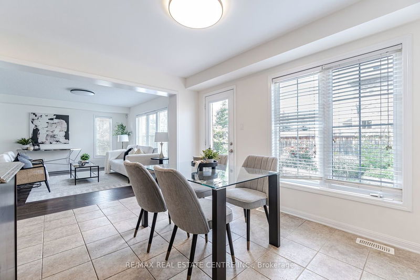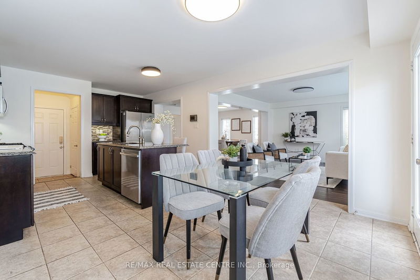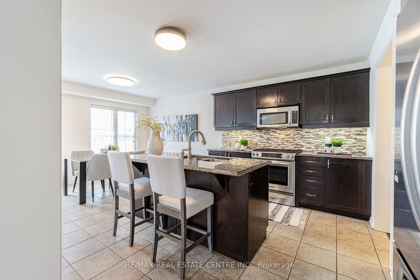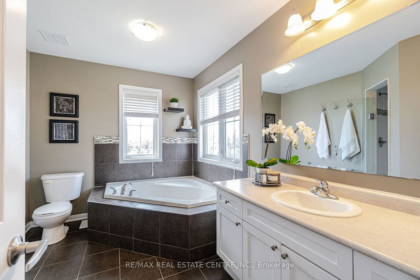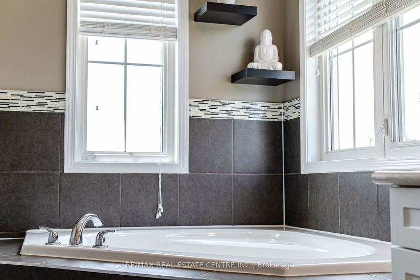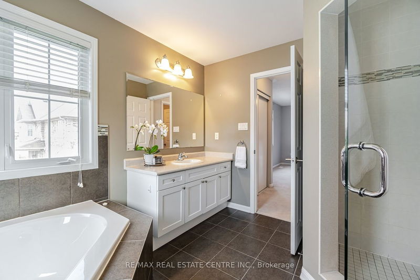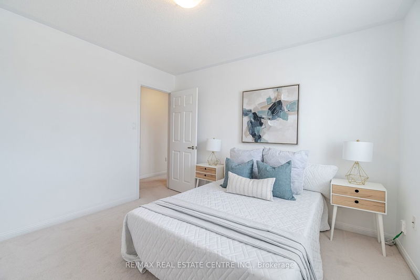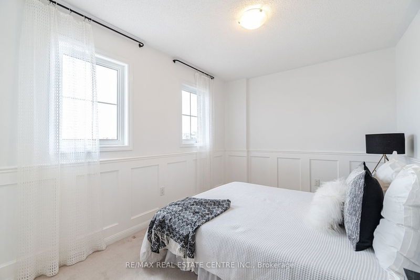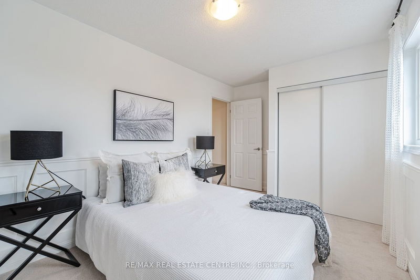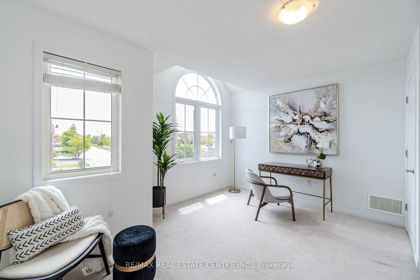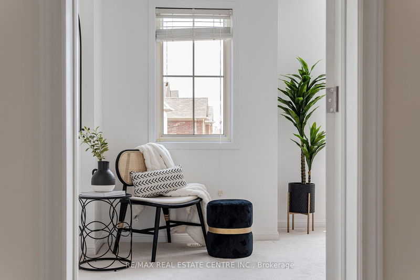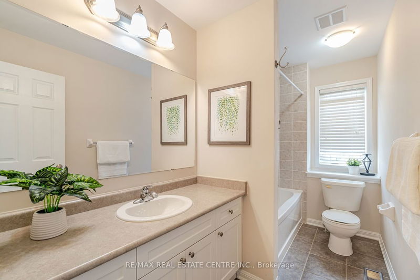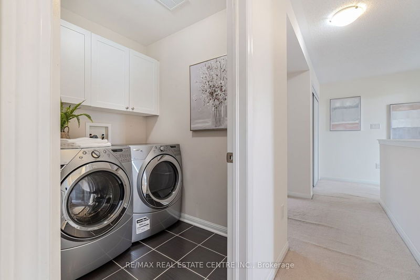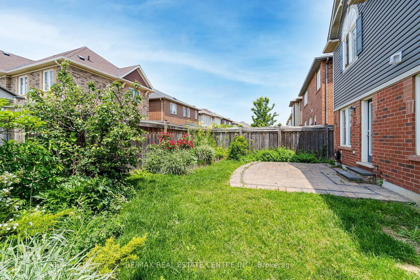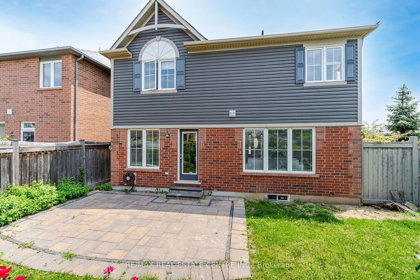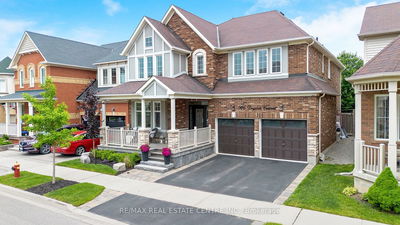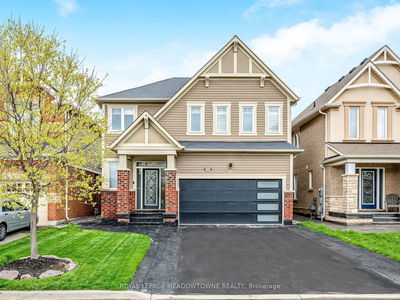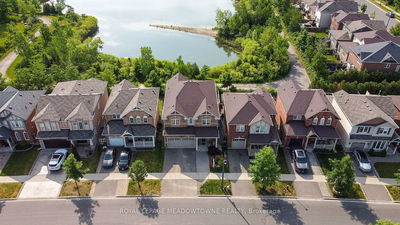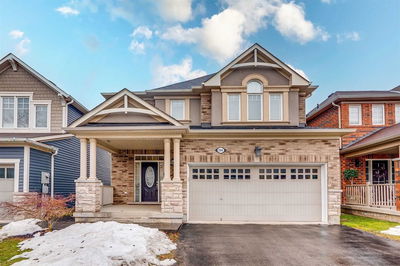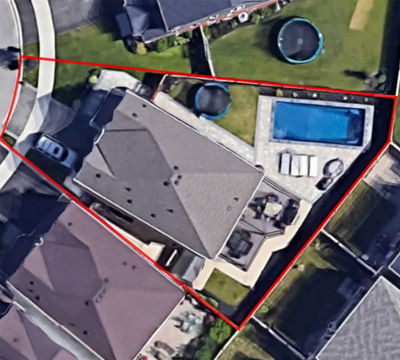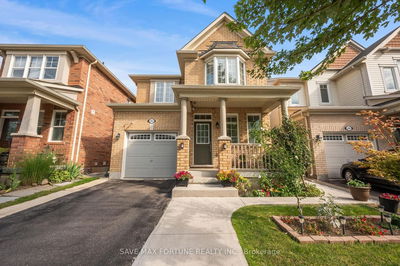One of Mattamy's most popular floor plans in new Milton steps from 3 different parks, all schools & shopping centre. This beautiful 2051 square foot energy star home is situated on a quiet crescent and features a modern open concept layout with large windows all around & hardwood flooring. The kitchen features upgraded maple cabinets with granite counters, backsplash, valance lighting, pantry, centre island and a breakfast room with walkout to back yard. The second level features 4 bedrooms, laundry room, large 4pc ensuite with soaker tub, walk-in shower & his & hers closets in the primary room. Interlock patio and gardens in the back yard.
Property Features
- Date Listed: Wednesday, June 21, 2023
- Virtual Tour: View Virtual Tour for 151 Higginbotham Crescent
- City: Milton
- Neighborhood: Willmott
- Major Intersection: Bronte/Derry
- Full Address: 151 Higginbotham Crescent, Milton, L9T 8E1, Ontario, Canada
- Kitchen: Granite Counter, Backsplash, Centre Island
- Listing Brokerage: Re/Max Real Estate Centre Inc. - Disclaimer: The information contained in this listing has not been verified by Re/Max Real Estate Centre Inc. and should be verified by the buyer.

