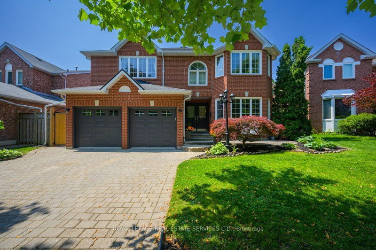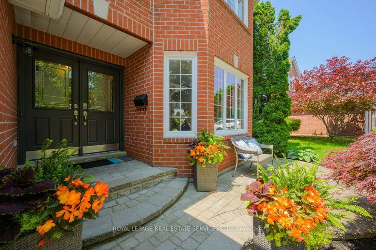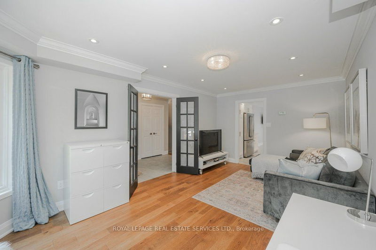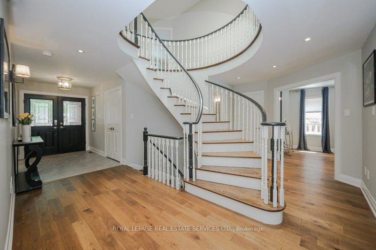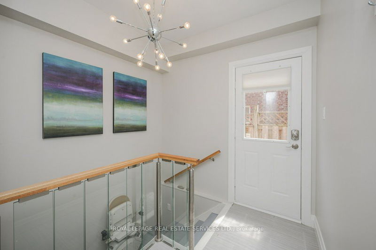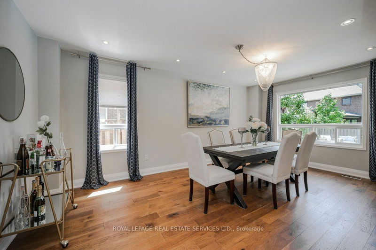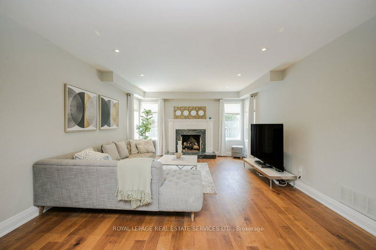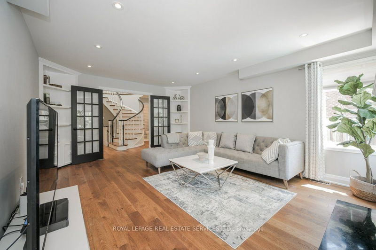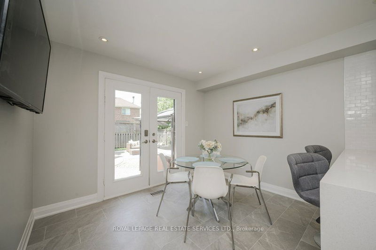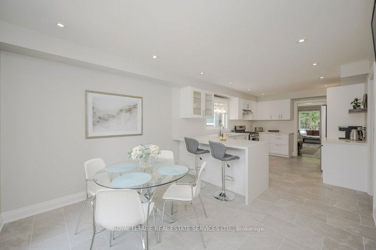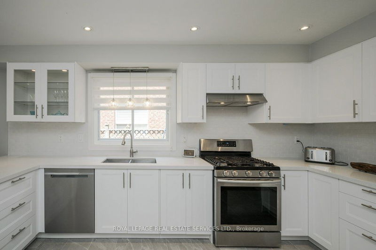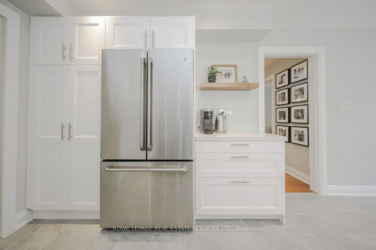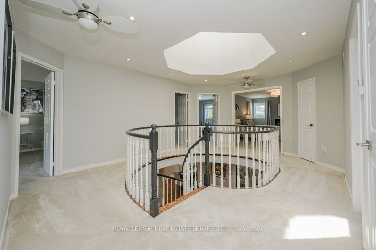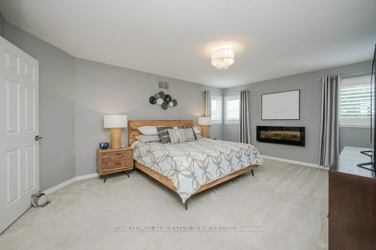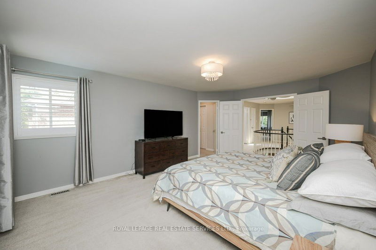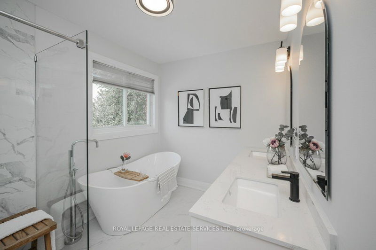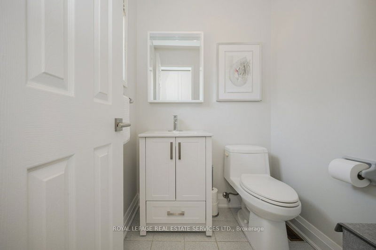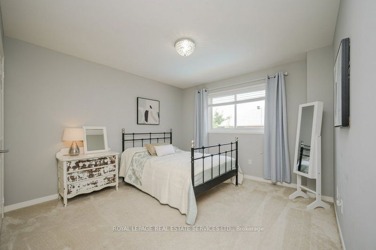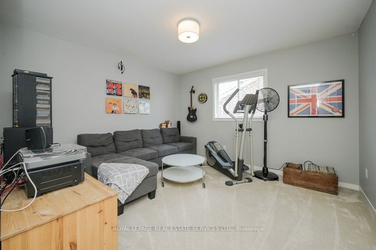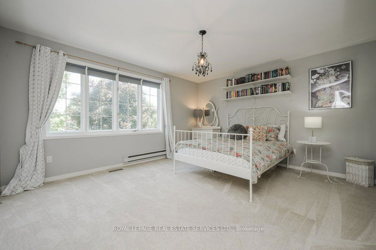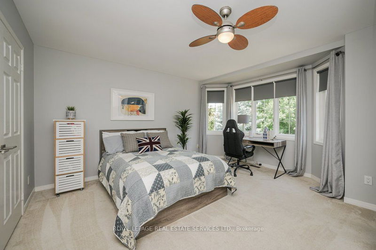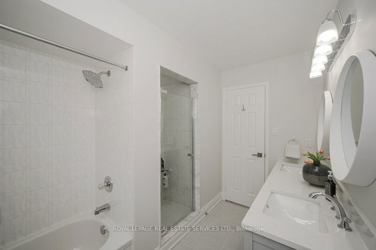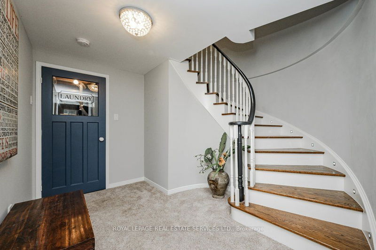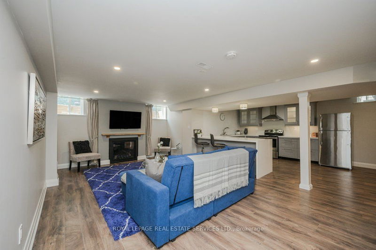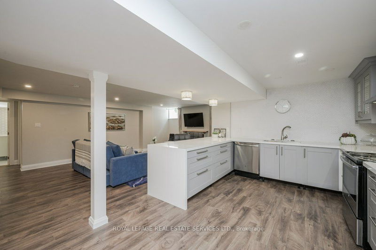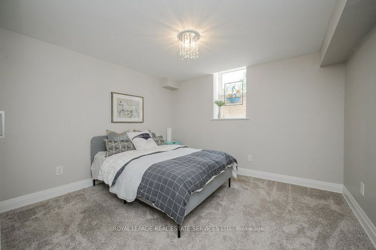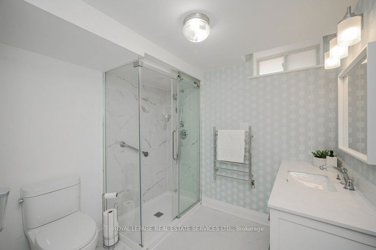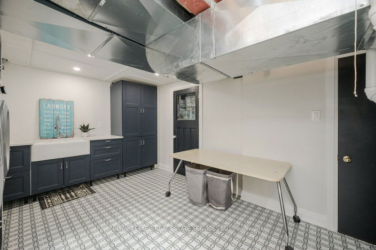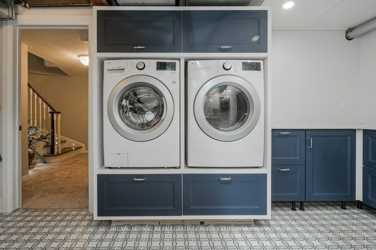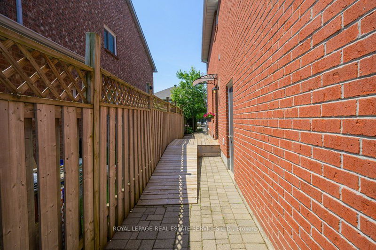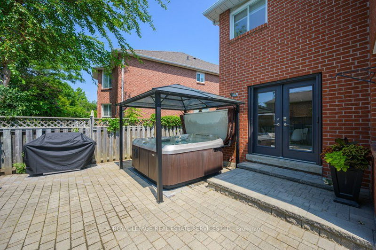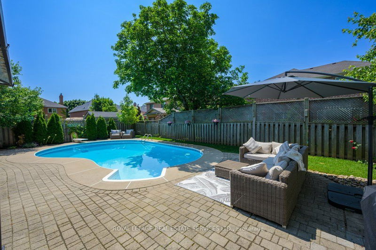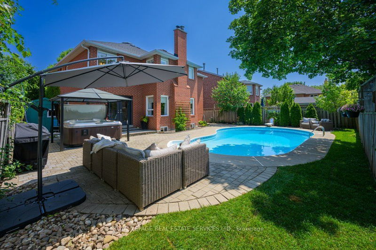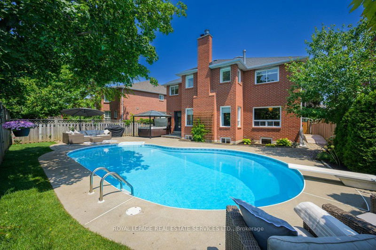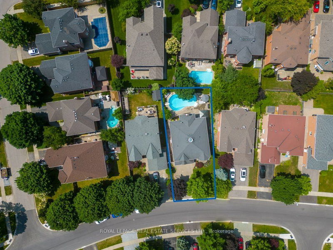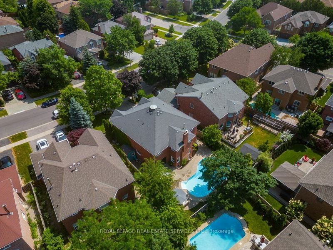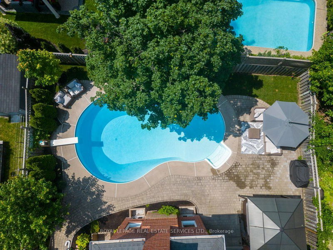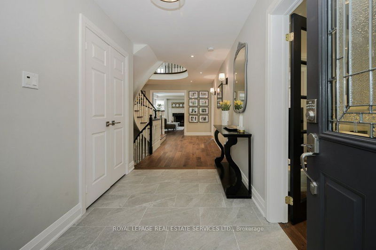Nestled among the mature, tree-lined streets of Oakville's Clearview neighbourhood, stands this one-of-a-kind, custom built property that's sure to tick all the boxes on your wish list and then some! ! Step inside the grand foyer where a spiral staircase, bathed in light from an oversized skylight, is on display as the welcoming heart of this family home. Branching off from the home's centrepiece, you'll find glass french doors opening onto each of the freshly renovated main floor living spaces including a formal living room and separate family room, large eat-in kitchen and formal dining room. Venture upstairs to find 5 spacious bedrooms, 3 washrooms (2 ensuite) and tons of closet space. Take the spiral staircase down to the basement to find a freshly renovated laundry room complete with utility and storage spaces and a fully finished in-law suite with an open concept living space, large windows, full kitchen, roomy bedroom, 3 piece washroom and it's own separate entrance.
Property Features
- Date Listed: Wednesday, June 21, 2023
- Virtual Tour: View Virtual Tour for 1174 Gable Drive
- City: Oakville
- Neighborhood: Clearview
- Major Intersection: Sheridan Garden Dr At Gable Dr
- Full Address: 1174 Gable Drive, Oakville, L6J 7N8, Ontario, Canada
- Living Room: Main
- Family Room: Main
- Kitchen: Main
- Listing Brokerage: Royal Lepage Real Estate Services Ltd. - Disclaimer: The information contained in this listing has not been verified by Royal Lepage Real Estate Services Ltd. and should be verified by the buyer.

