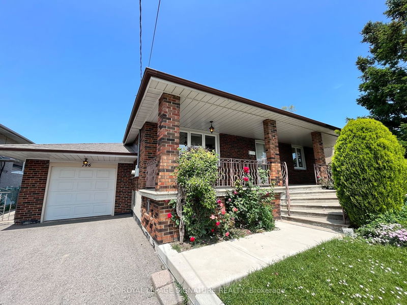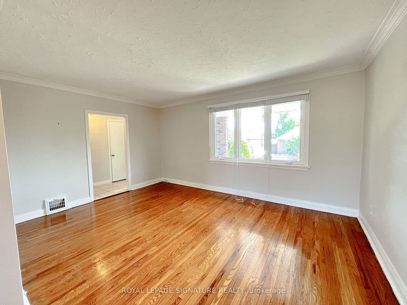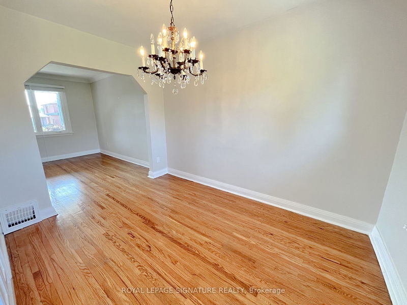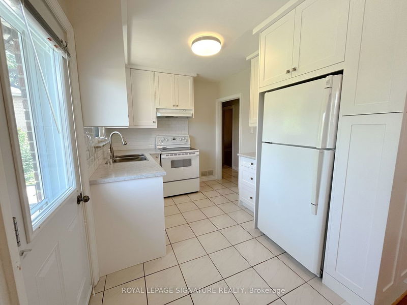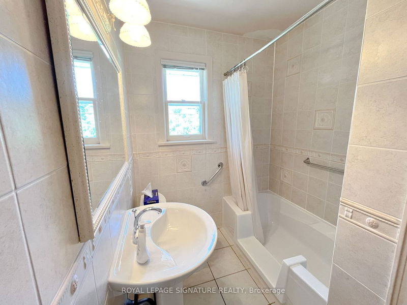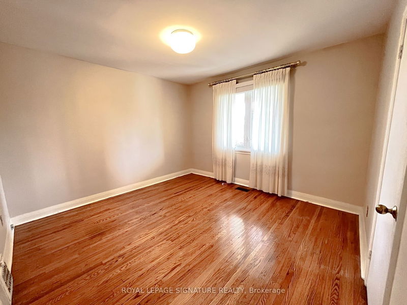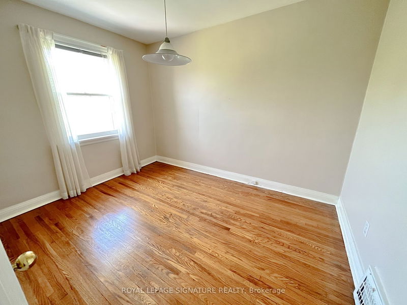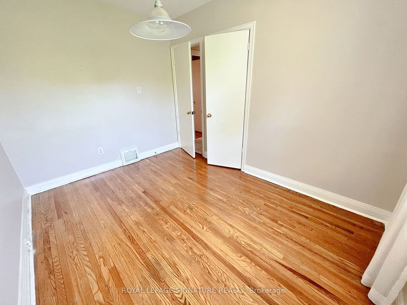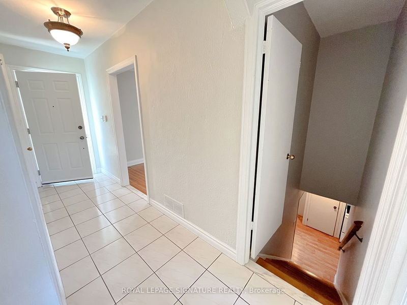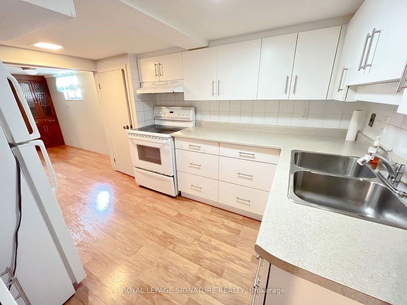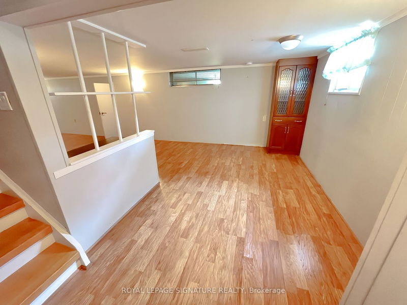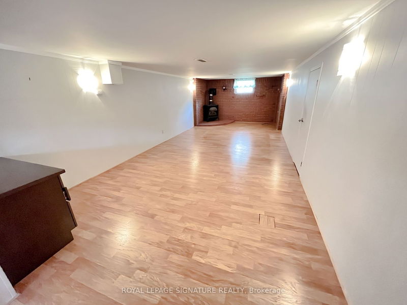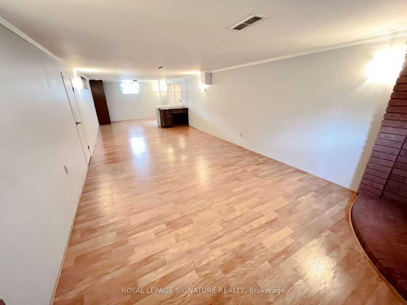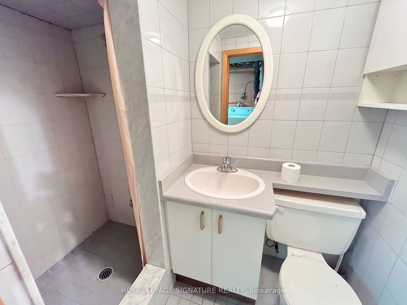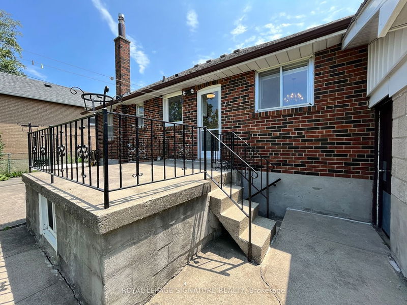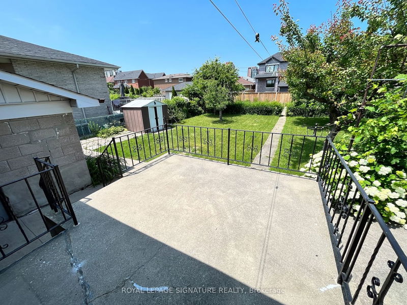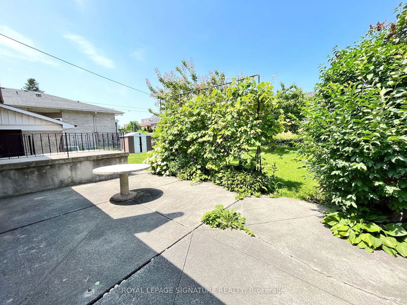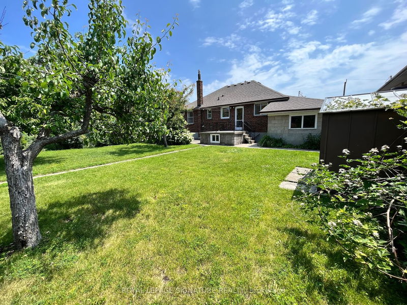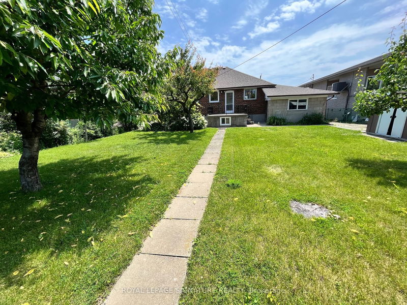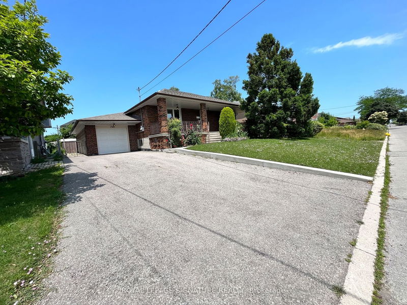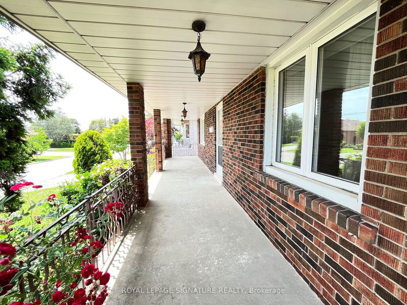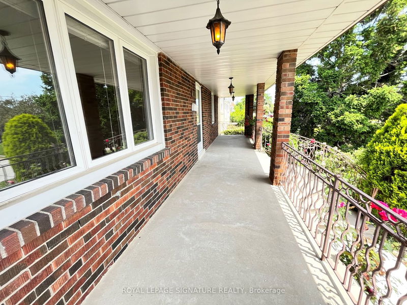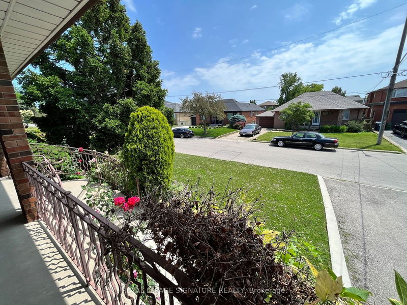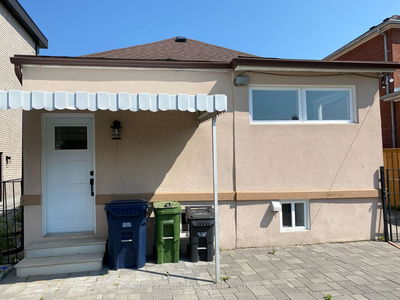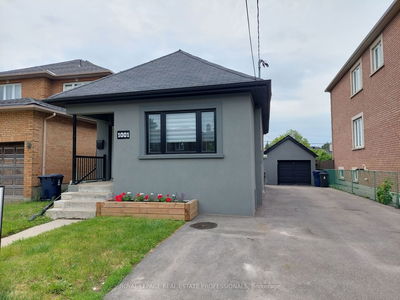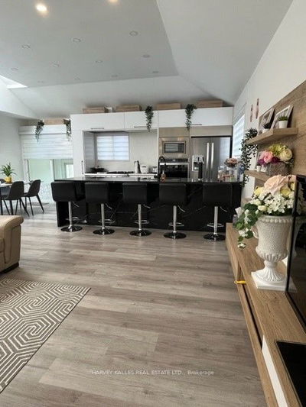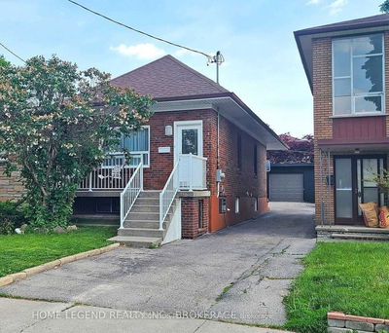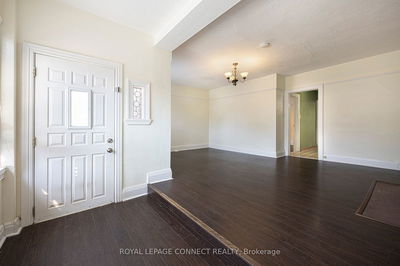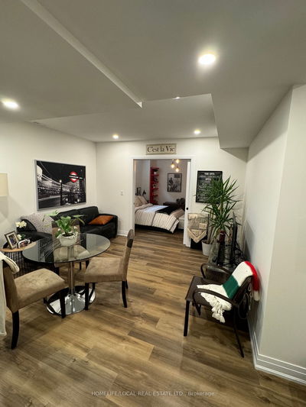Spacious Main Floor With Great Living Room, Dining Room and Renovated Kitchen. The Lower Level is Fully Finished with Separate Entrance and Enormous Room that can be used as an In-Law Suite, Recreational Room, Office or Any Other Option with the Bonus of Lots of Storage. Amazing Private Backyard with Fruit Trees and 2 Garden Sheds. 1 Car Garage plus up to 4 Car Parking on Driveway. Surrounded by Multi-Million-Dollar Homes. Close to Schools, TTC, Subway, Grocery, Lawrence Plaza, Yorkdale, Community Centres, Allen Rd and HWY 401.
Property Features
- Date Listed: Wednesday, June 21, 2023
- City: Toronto
- Neighborhood: Yorkdale-Glen Park
- Major Intersection: Dufferin & Lawrence
- Living Room: Large Window, Hardwood Floor, O/Looks Frontyard
- Kitchen: Renovated, Ceramic Floor, Window
- Kitchen: Combined W/Rec, Laminate, Double Sink
- Listing Brokerage: Royal Lepage Signature Realty - Disclaimer: The information contained in this listing has not been verified by Royal Lepage Signature Realty and should be verified by the buyer.

