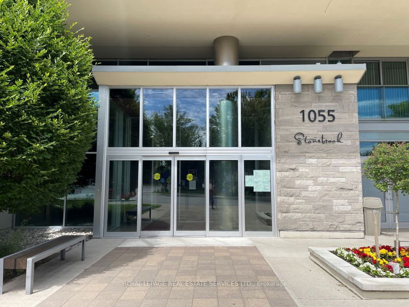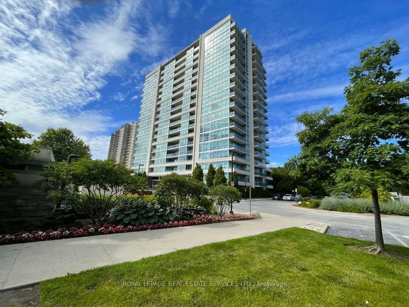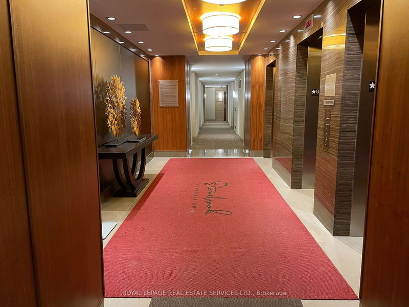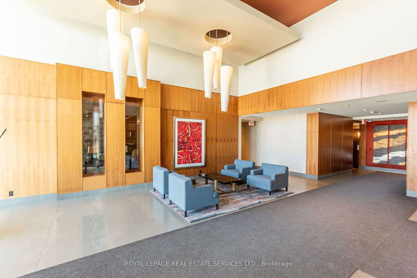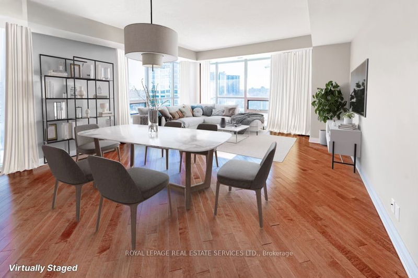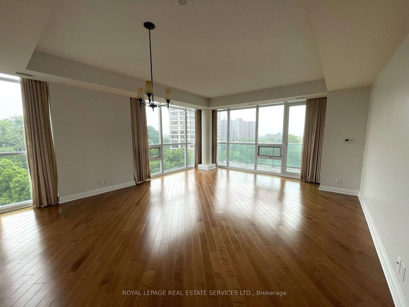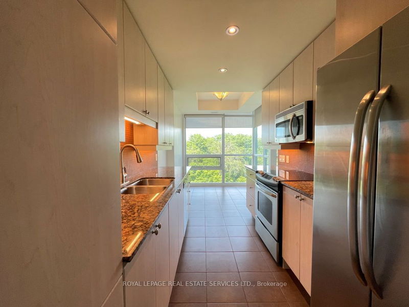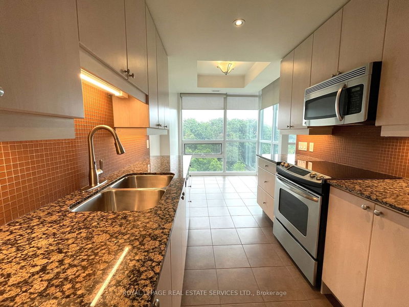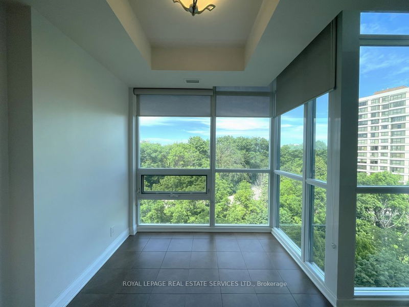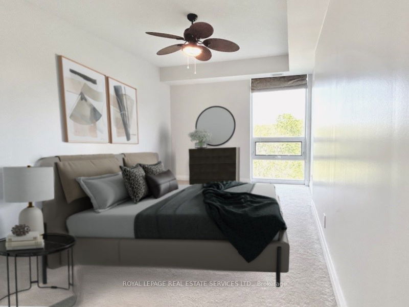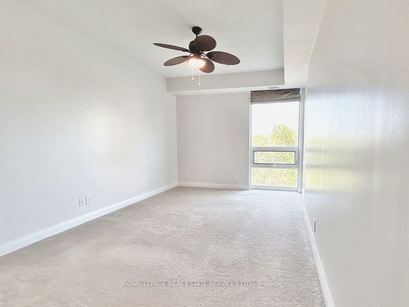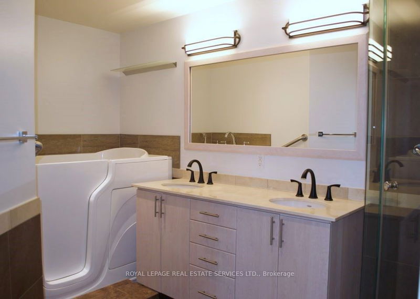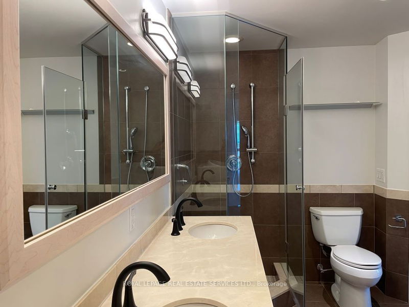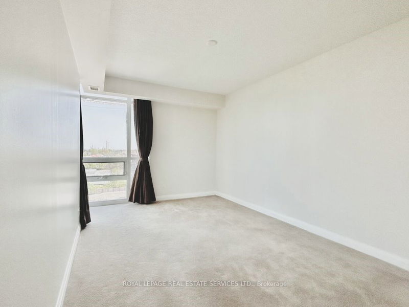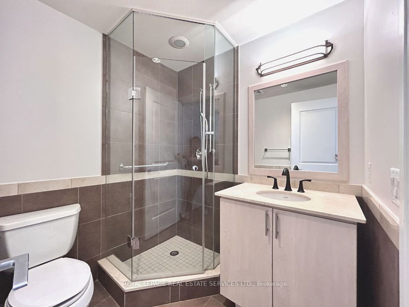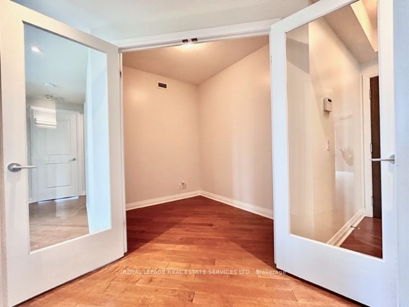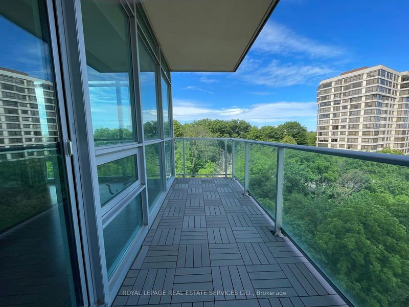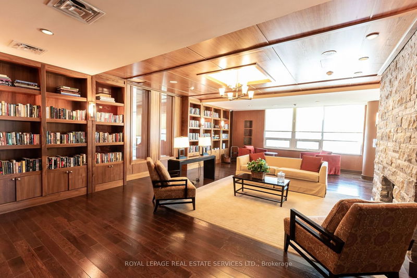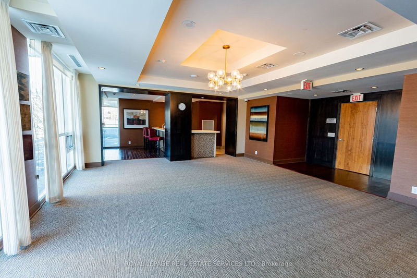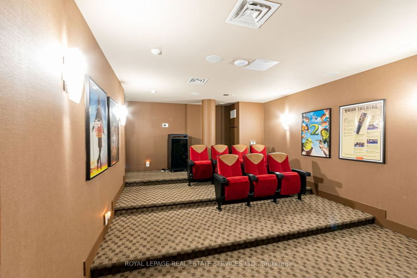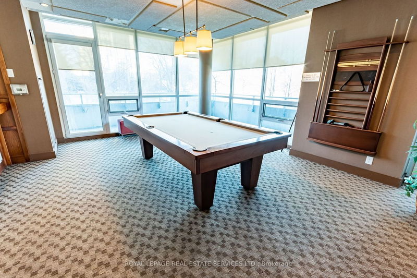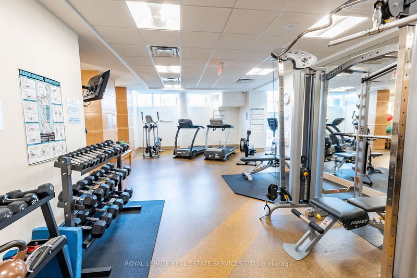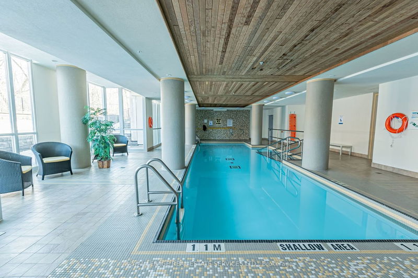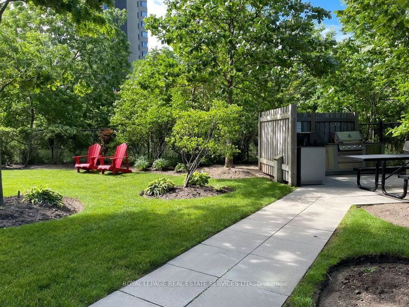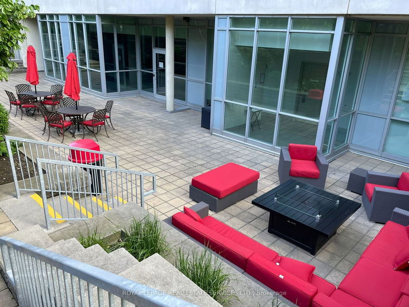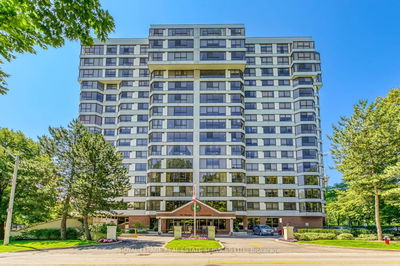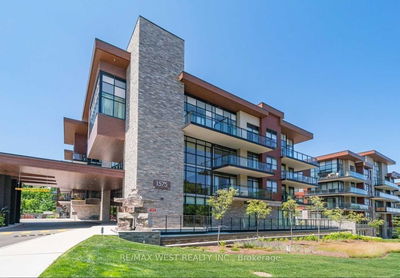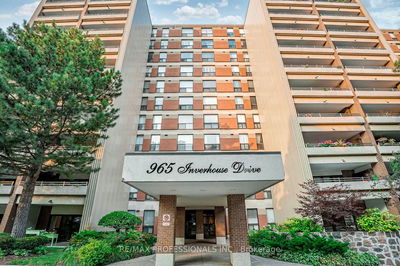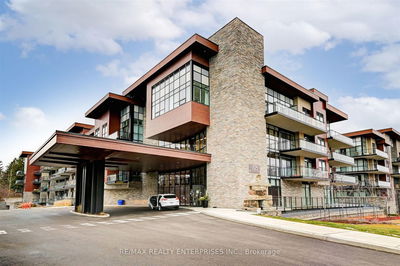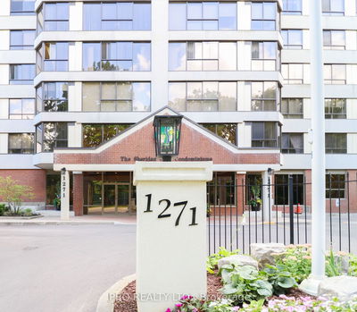Welcome To This Luxurious 2 + 1Bedroom, 2 Bathroom Condo In The Highly Desirable Area Of Clarkson. Upon Entering The Condo, You Will Notice The Spacious Open Concept Living/Dining Area That Is Perfect For Entertaining Guests Or Relaxing With Family. The Floor-To-Ceiling Windows Allow For An Abundance Of Natural Light To Flood The Space, Creating A Bright And Airy Ambiance. The Beautiful Galley-Style Kitchen Boasts Stainless Steel Appliances, Stone Countertops, And Plenty Of Storage Space. The Primary Bedroom Features A 4-Piece Ensuite With Walk-In Tub, Double Sink Vanity & Glass Shower And Includes A Large Walk-In Closet Complete With Built-In Organizers. The Large Second Bedroom Has A Double Closet And Floor To Ceiling Windows. The Second Washroom, Offers A 3-Piece With Glass Shower. A Den/Office Space Finishes The Space And Is Perfect For Those Working From Home. In Addition To The Building Amenities The Condo Also Includes Cable & Internet.
Property Features
- Date Listed: Wednesday, June 21, 2023
- City: Mississauga
- Neighborhood: Clarkson
- Major Intersection: Southdown Rd & Lakeshore Rd W
- Full Address: 709-1055 Southdown Road, Mississauga, L5J 0A3, Ontario, Canada
- Living Room: Hardwood Floor, Combined W/Dining, Open Concept
- Kitchen: Tile Floor, Eat-In Kitchen, Stainless Steel Appl
- Listing Brokerage: Royal Lepage Real Estate Services Ltd. - Disclaimer: The information contained in this listing has not been verified by Royal Lepage Real Estate Services Ltd. and should be verified by the buyer.

