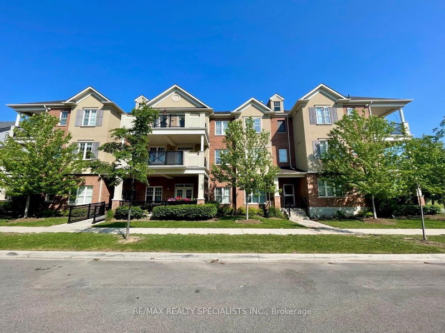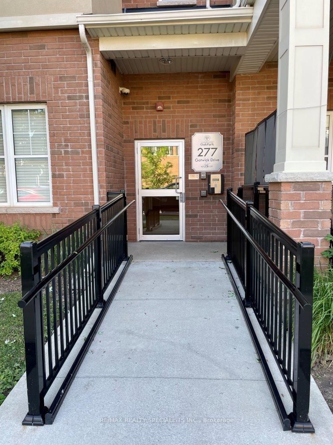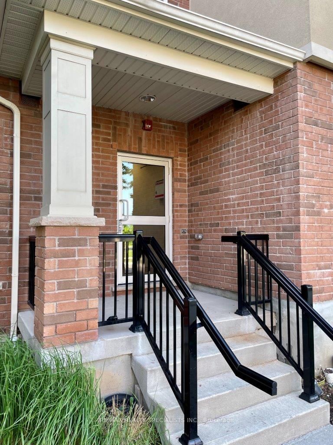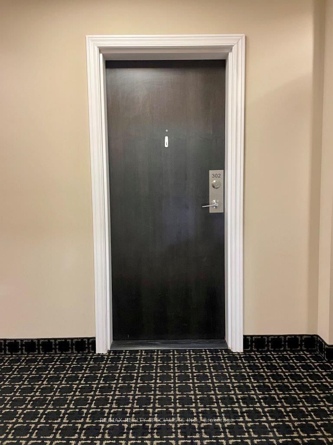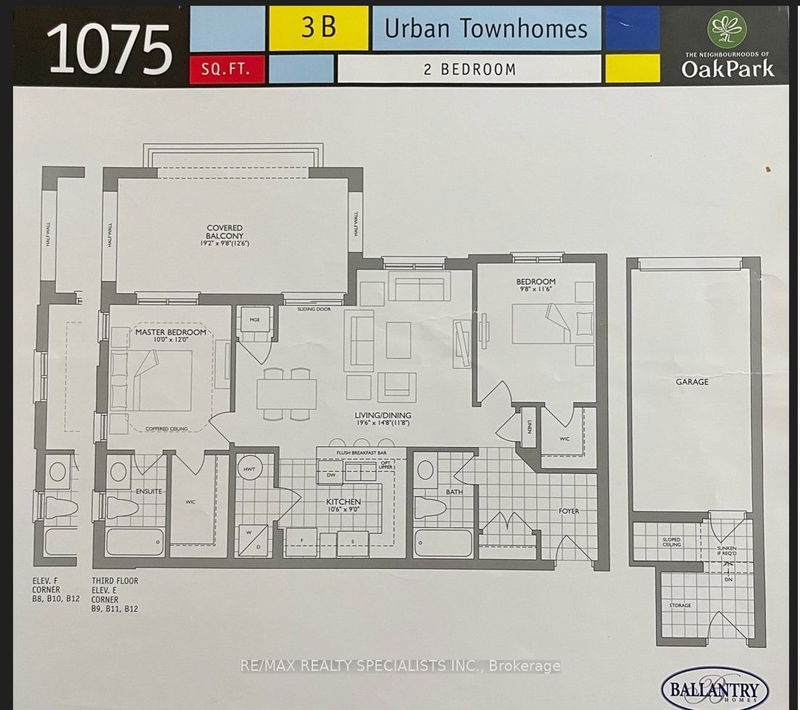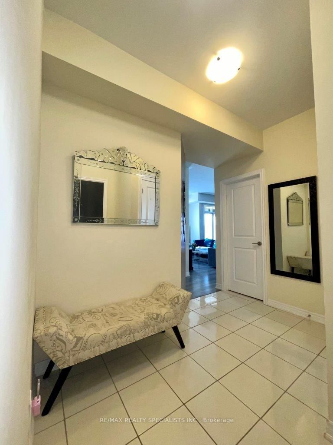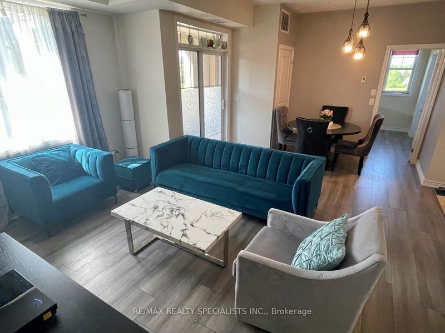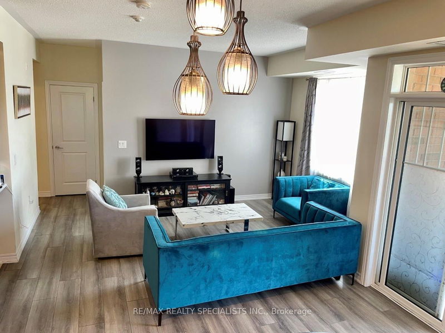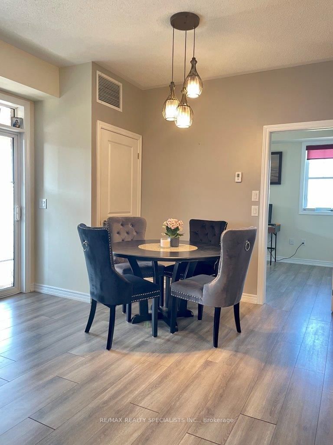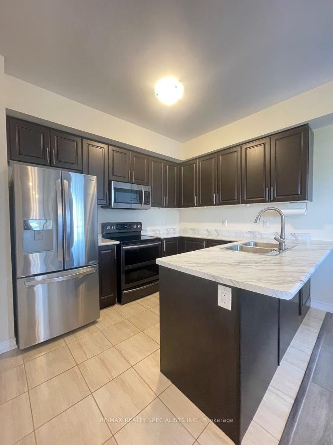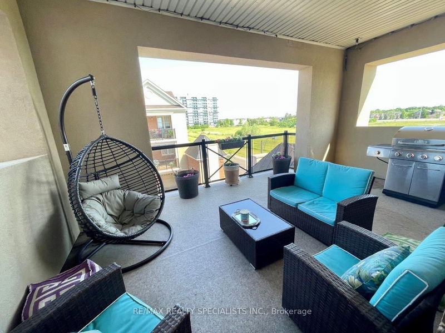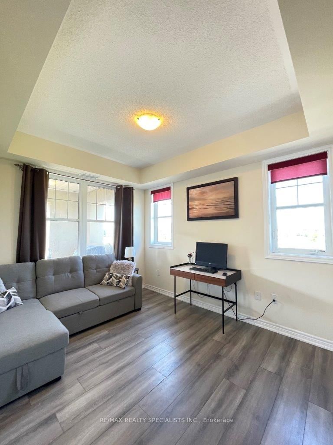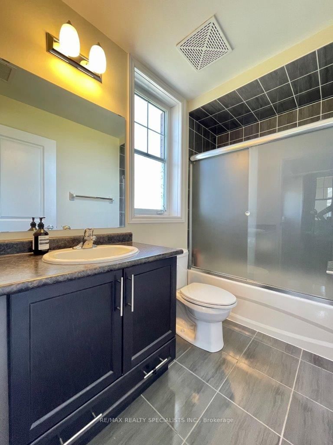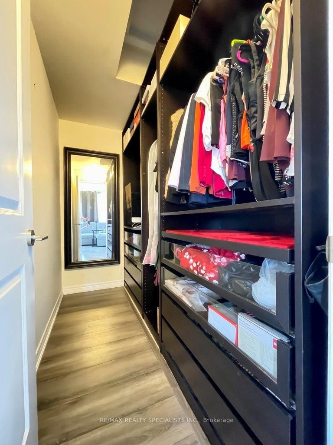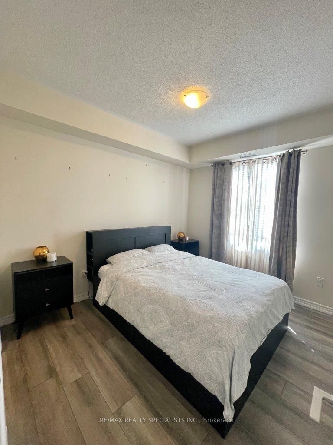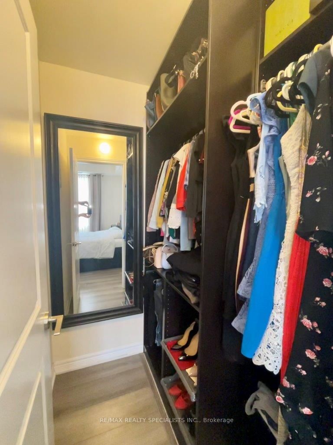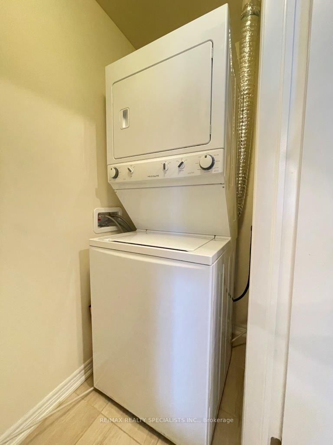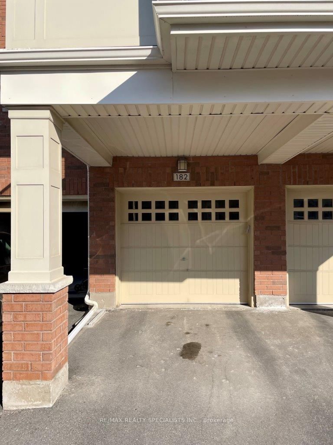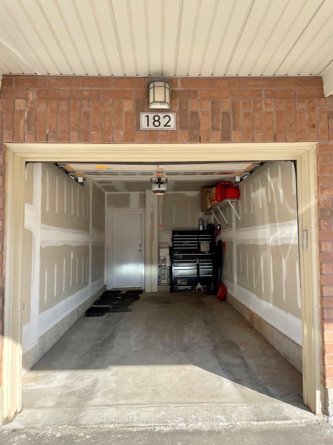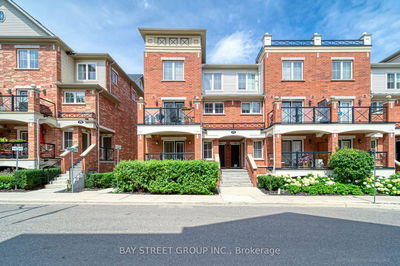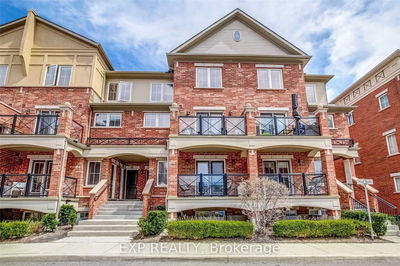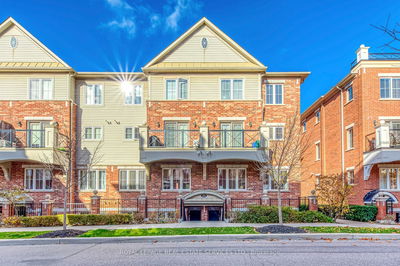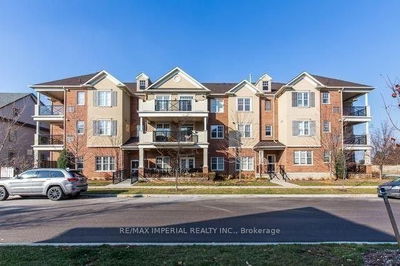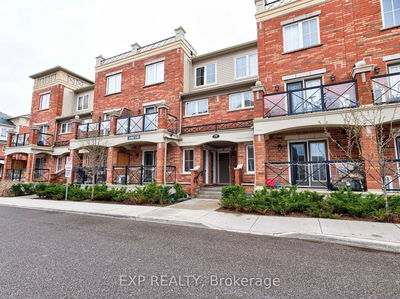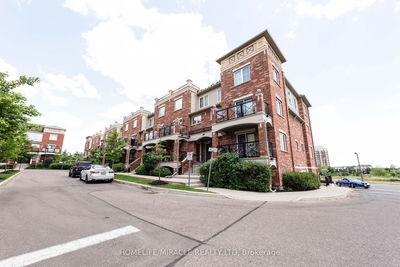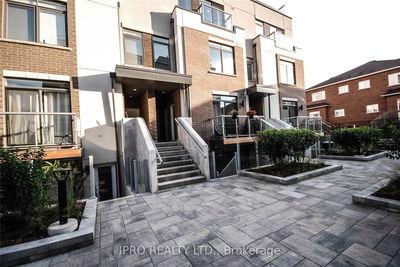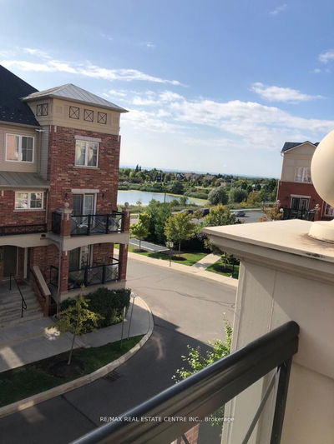Available Aug 1 - Sept 1 *Approx 1075 SqFt, SE Corner End Unit, Beautiful Open Concept Split 2 Bdrms on Both Side, 2 Full Washrms, 2 parking(1 Garage+1 Driveway), Oversize Cover 188 SqFt Terrace *9 Ft Ceiling,Laminate Flr, Spacious Well Maintained,Lots of Storage Space *Master Bdrm has 1X4 Piece Ensuite Washrm+Lrg Walk-In Closet *Sunny&Bright Unit*Upgraded Appliancesv *Direct Access to Ground Flr Garage thru Building Main Flr*NO Elevator in this Complex+Storage Locker is for Landlord Own Use,Not included in Rental*Excellent Prime Location,Near Transit Terminal,VIA Rail Station,Public Transit,Shopping,Grocery Store,Plaza,Restaurants,Parks,Trails,Schools,Hwy 403,Qew*No Pet,Non-Smokers,Non Vaper,AAA Tenant*Tenant Pay Rent+All Utilities(Heat,Hydro,Water)+Hot Water Heater Rental *Tenant To Provide Updated Credit Check Report With Score+Letter Of Employment+Rental Application+Noa+2 Recent Pay Stubs+Photo Id+Refundable Keys Deposit+Proof Of Tenant Insurance And Utilities Transfer On Closing.
Property Features
- Date Listed: Thursday, June 22, 2023
- City: Oakville
- Neighborhood: Uptown Core
- Major Intersection: Dundas/Trafalgar
- Full Address: 302-277 Gatwick Drive, Oakville, L6H 7K3, Ontario, Canada
- Living Room: Combined W/Dining, Laminate, Open Concept
- Kitchen: Double Sink, Ceramic Floor, Open Concept
- Listing Brokerage: Re/Max Realty Specialists Inc. - Disclaimer: The information contained in this listing has not been verified by Re/Max Realty Specialists Inc. and should be verified by the buyer.

