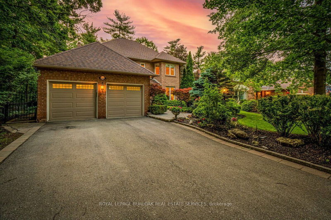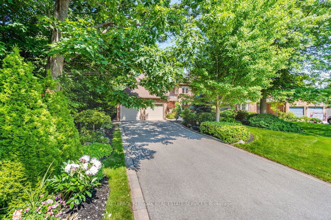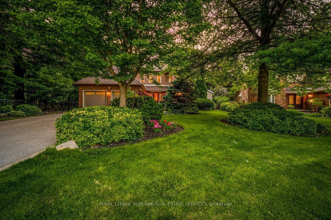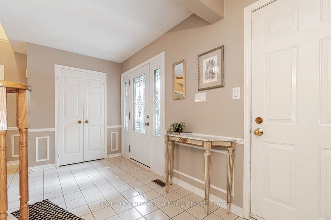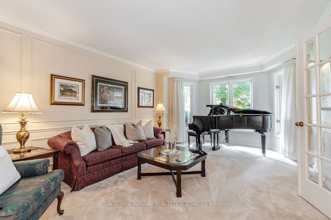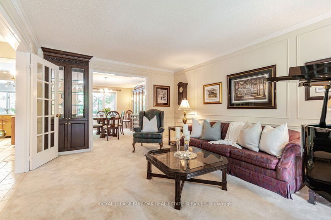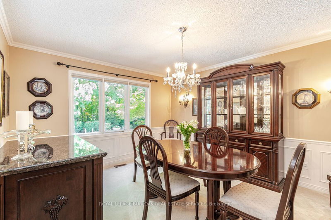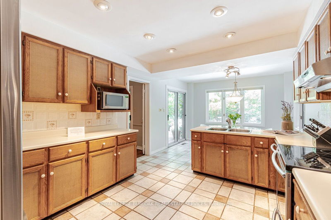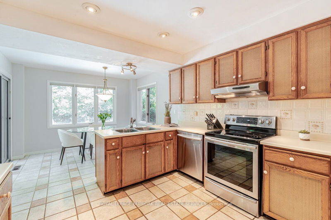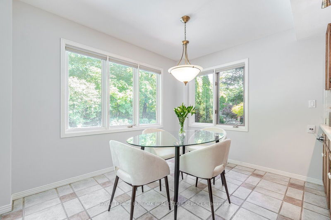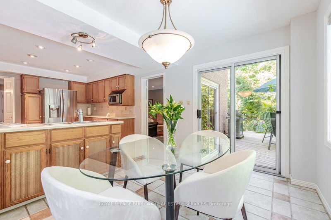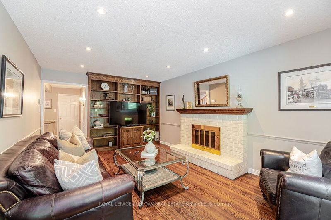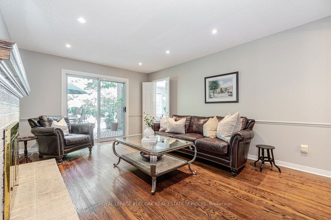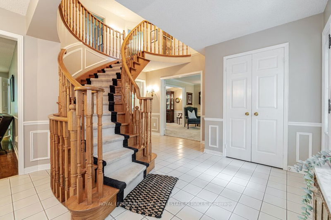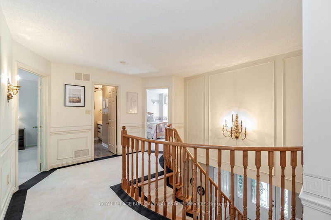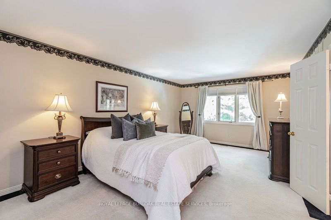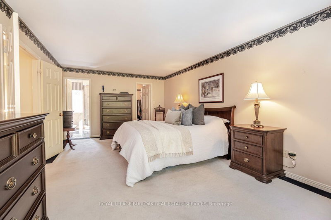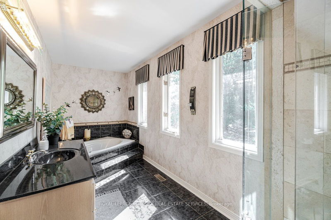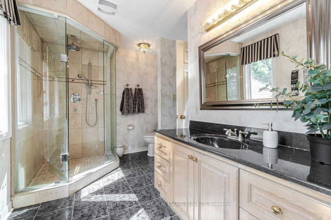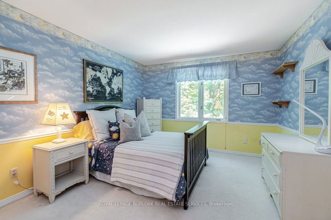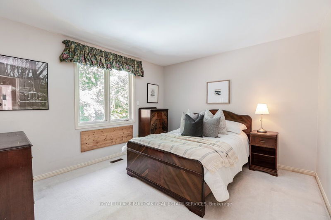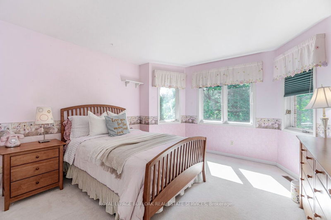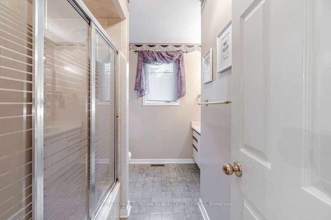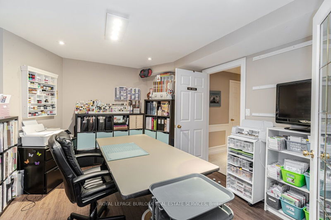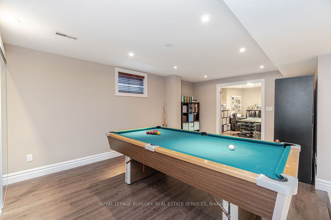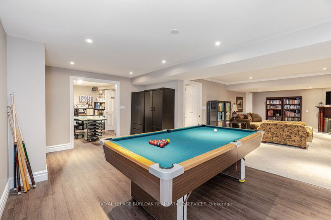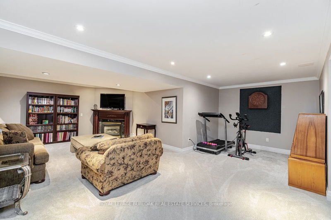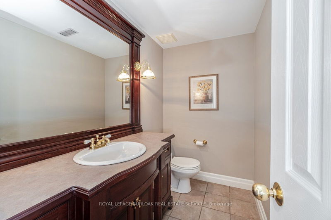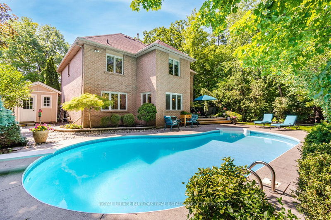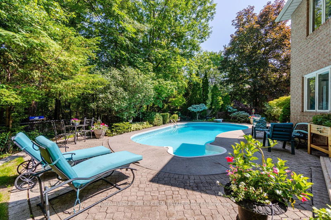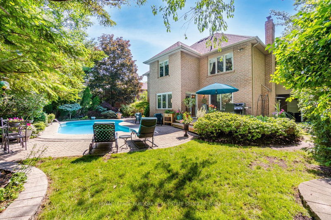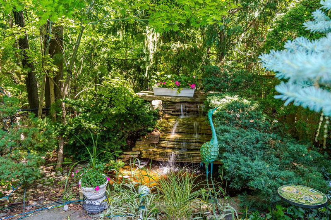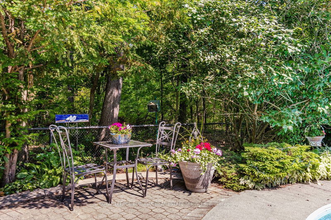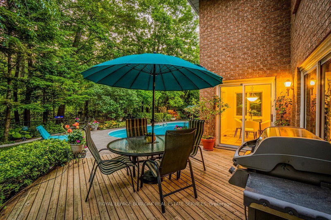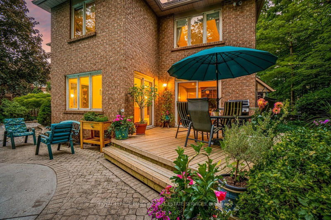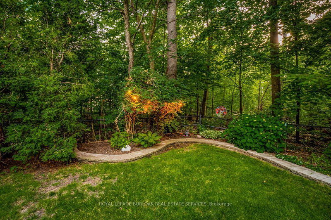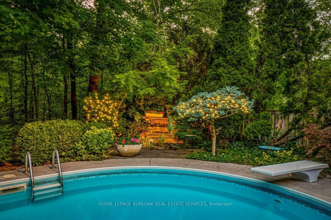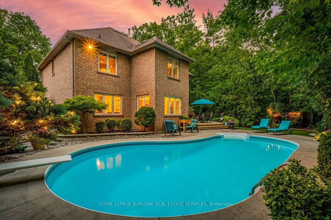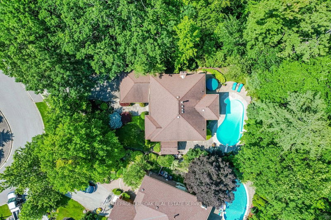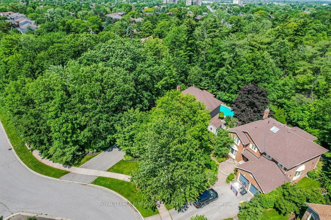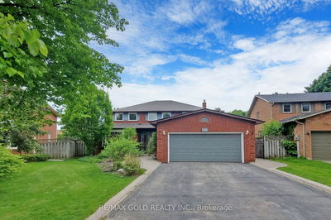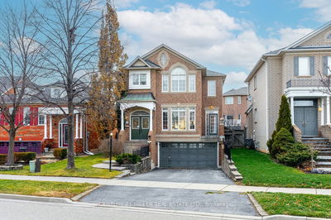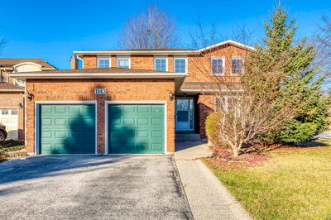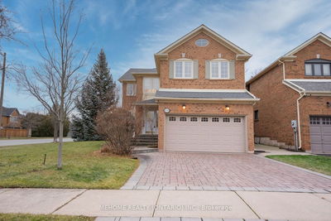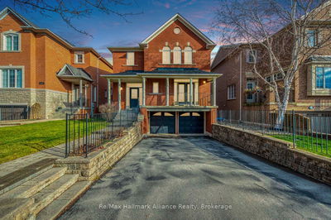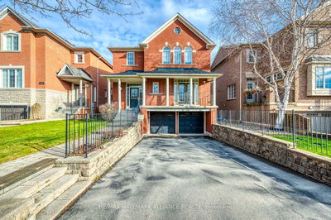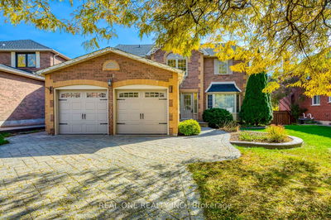Beautiful executive 4-bdrm home located at the end of a private court in prestigious Glen Abbey. Desirable pie-shaped lot surrounded on two sides by wooded Ravine. Great curb appeal w/long driveway. Formal living rm with bay window & wainscotting. Dining rm has large window facing ravine. Cozy family rm with hardwood, wood burning fireplace & W/O to yard. Spacious kitchen features plenty of cabinet & countertop space, S/S Appls, breakfast area with W/O & abundance of windows. 2nd floor features 4 spacious bdrms & 2 baths. Large primary bdrm overlooking ravine has W/I closet & 4-pc ensuite with soaker tub and W/I shower with rainfall-head. Finished lower has large rec rm with gas fireplace, games rm, 2-pc bath & private office. Enjoy the backyard privacy, backing onto ravine with no public walking trails behind. Gorgeous inground pool, waterfall pond, shed & landscaped gardens w/sprinklers. Steps from Schools, Monastery bakery, Parks, Trails, shopping. Easy access QEW, 403 & GO station.
Property Features
- Date Listed: Thursday, June 22, 2023
- Virtual Tour: View Virtual Tour for 1111 Oakery Woods Place
- City: Oakville
- Neighborhood: Glen Abbey
- Major Intersection: Nottinghill Gate/Oakery Woods
- Full Address: 1111 Oakery Woods Place, Oakville, L6M 2C2, Ontario, Canada
- Kitchen: Breakfast Area
- Living Room: Main
- Family Room: Main
- Listing Brokerage: Royal Lepage Burloak Real Estate Services - Disclaimer: The information contained in this listing has not been verified by Royal Lepage Burloak Real Estate Services and should be verified by the buyer.

