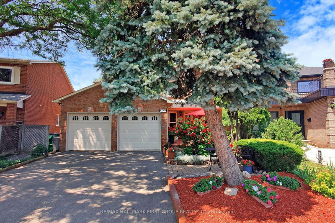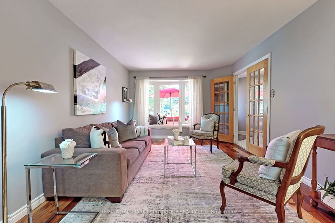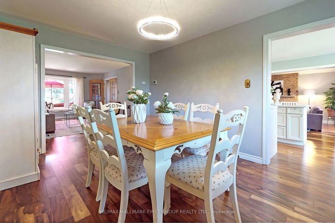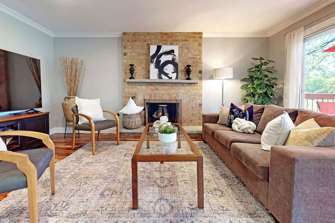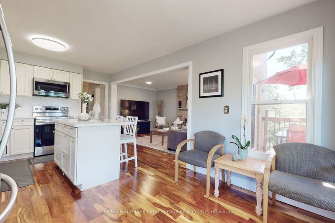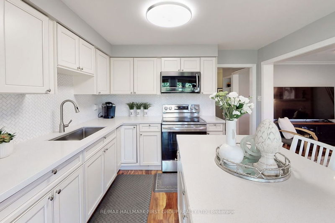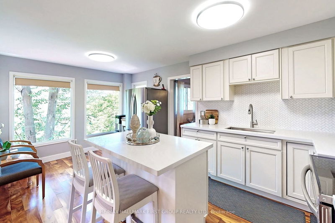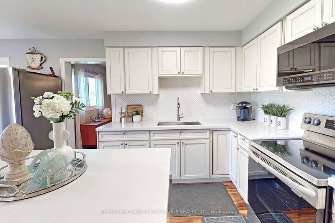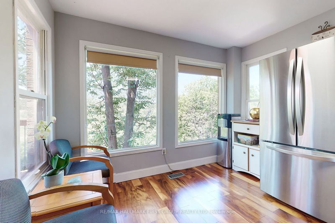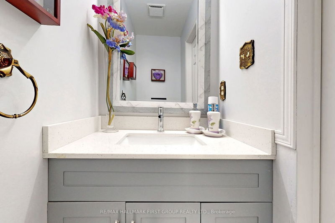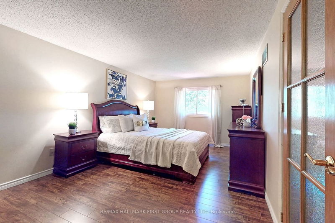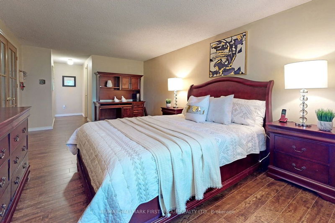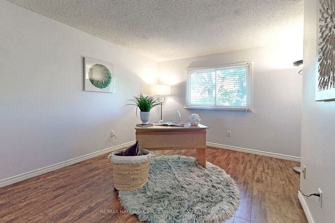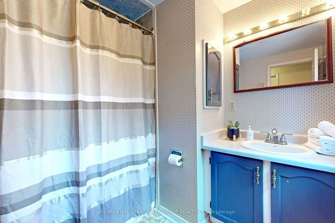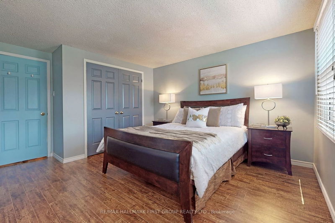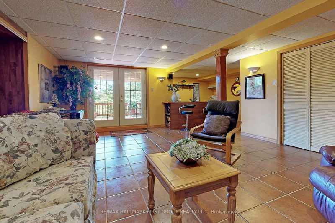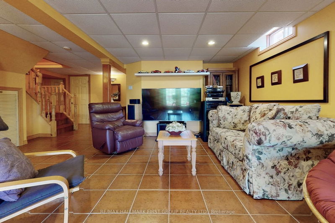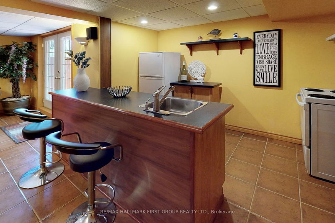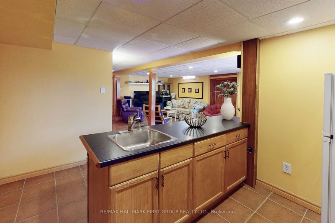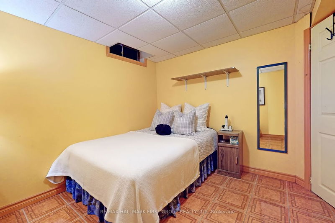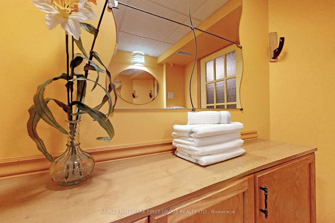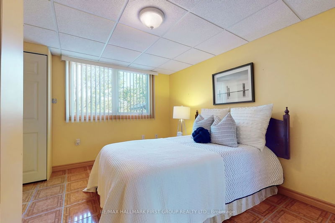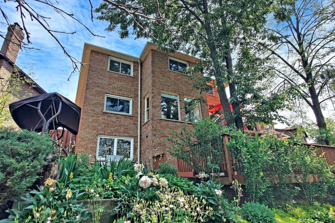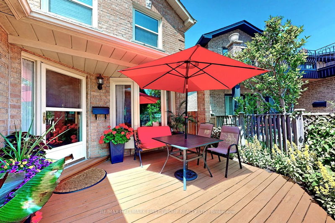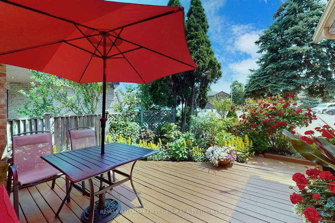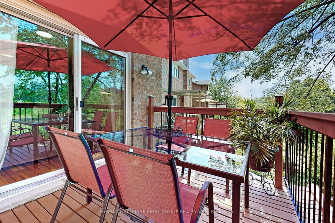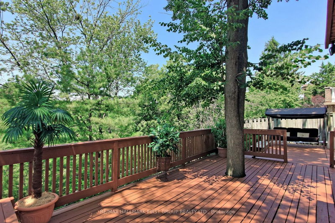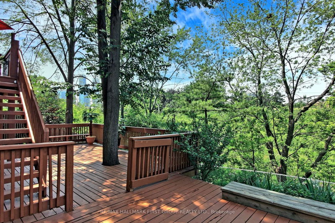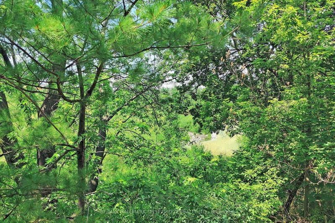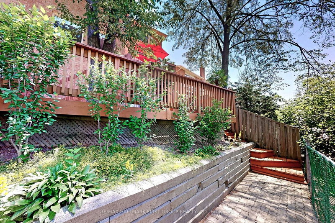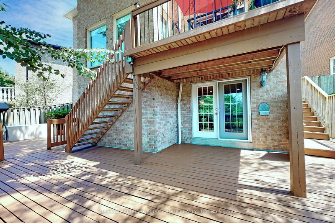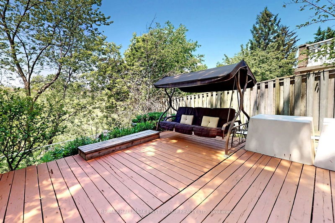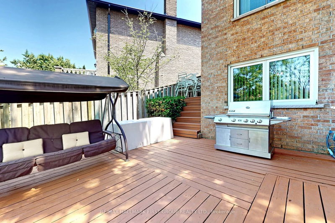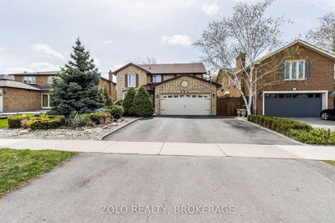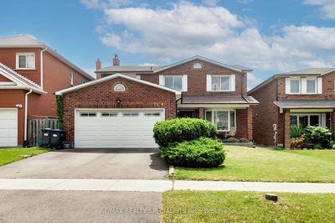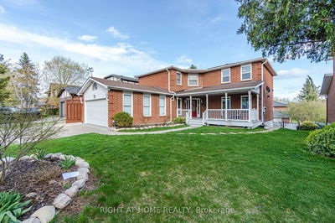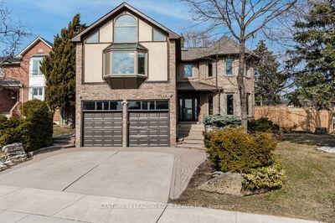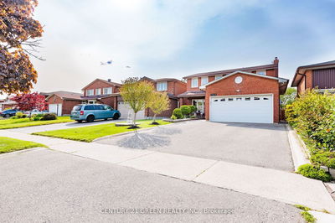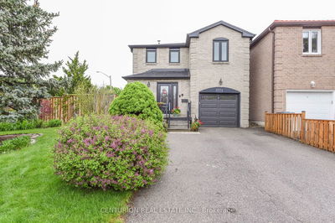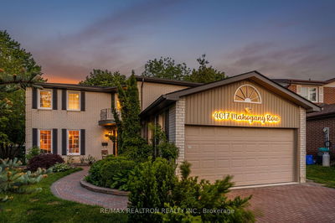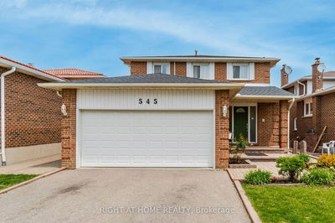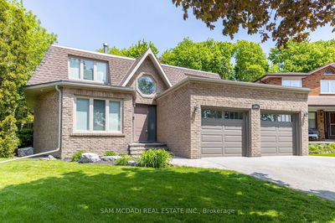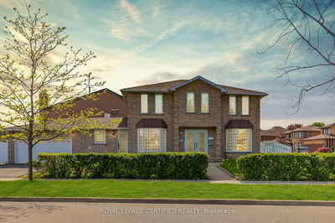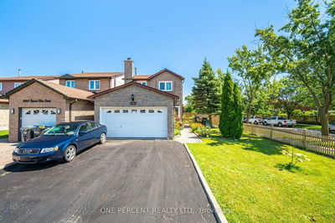Picturesque Ravine !! Prestige Rathwood Community ! Welcome to a stunning home located on a court , nestled in a serene neighbourhood ! This 4+2 bdrs , 4 baths , walk out from basement apartment , backs onto a ravine, offering breathtaking views and a perfect blend of modern elegance and natural beauty. Manicured landscaping front and back is adding to its curb appeal. Cozy and private front porch is inviting to comfort during warm or colder months.Kitchen totally remodelled in 2020, S/S Appliances, most of windows replaced, newer engineered hardwood flrs on main level, newer furnace, roof shingles approx 2022 with leaf filter gutter with life time warranty $ 4500. Family Rm on main floor with fireplace, and W/O to a huge deck . Spacious and bright Basement apartment is offering 5th and 6th bedroom , kitchen, ample living area, 3 pcs bath, cold room, storage . The expansive tiered deck provides a serene retreat where you can relax, entertain and enjoy the scenic views of ravine .
Property Features
- Date Listed: Thursday, June 22, 2023
- Virtual Tour: View Virtual Tour for 4140 Prince George Avenue
- City: Mississauga
- Neighborhood: Rathwood
- Major Intersection: Jane & Brandon Gate
- Kitchen: Stainless Steel Appl, Updated, Quartz Counter
- Family Room: Hardwood Floor, Fireplace, O/Looks Ravine
- Living Room: Hardwood Floor, French Doors, O/Looks Frontyard
- Kitchen: O/Looks Living, Porcelain Floor
- Listing Brokerage: Re/Max Hallmark First Group Realty Ltd. - Disclaimer: The information contained in this listing has not been verified by Re/Max Hallmark First Group Realty Ltd. and should be verified by the buyer.

