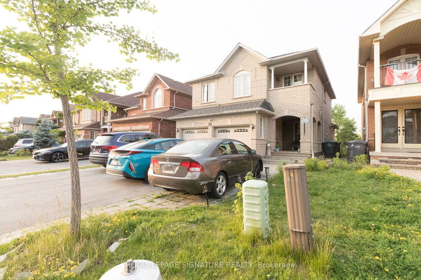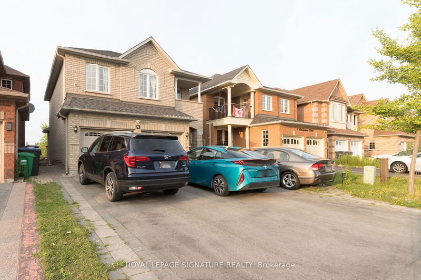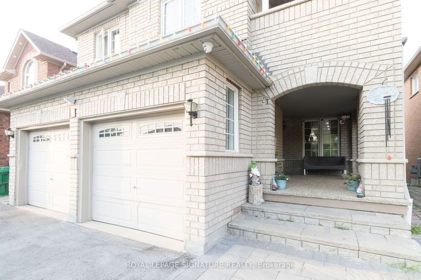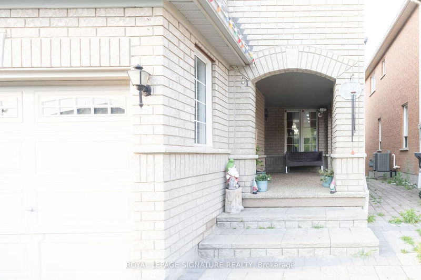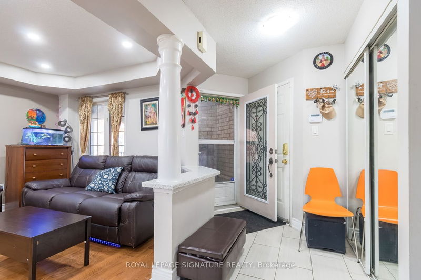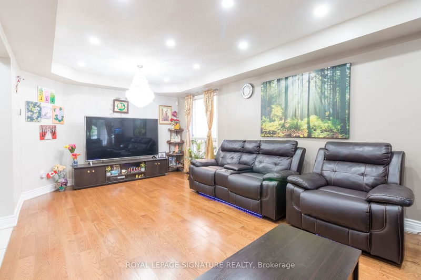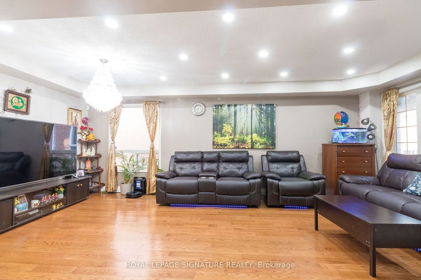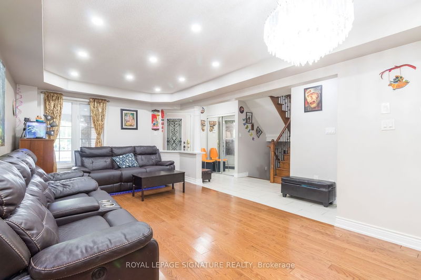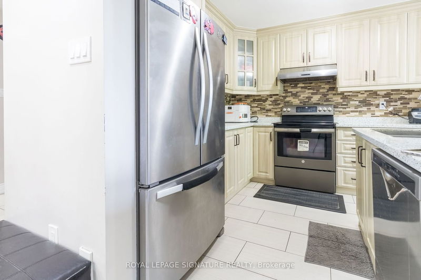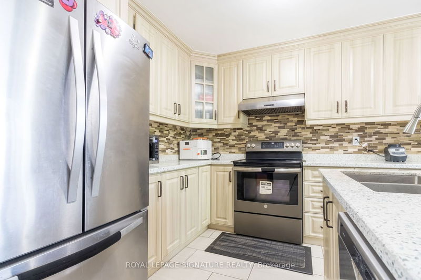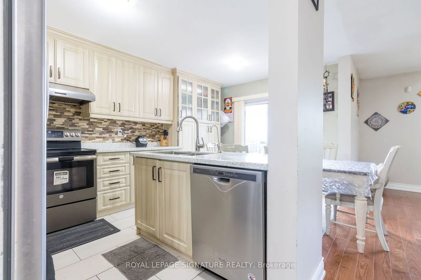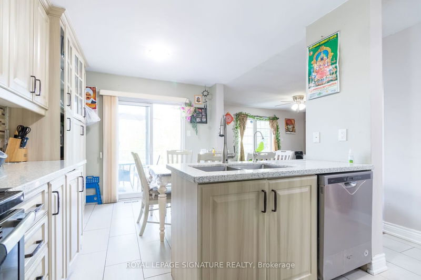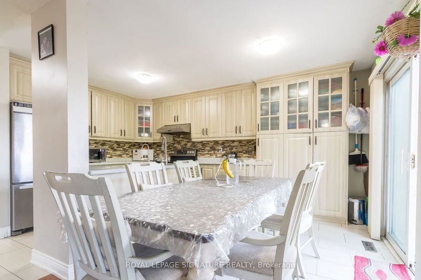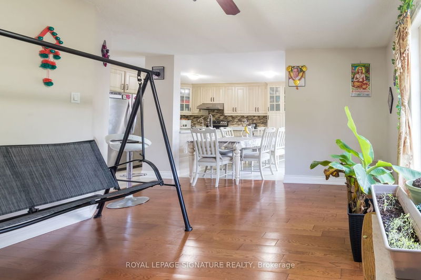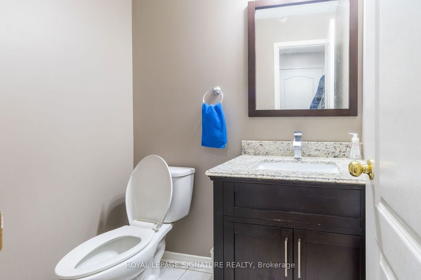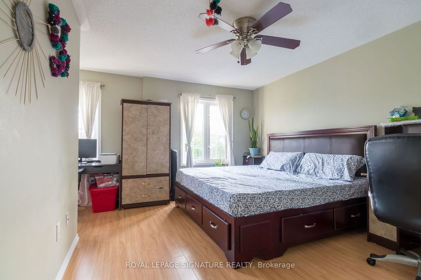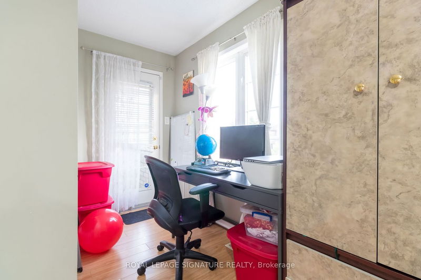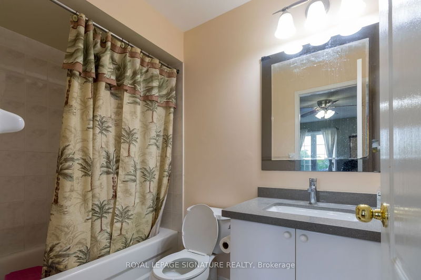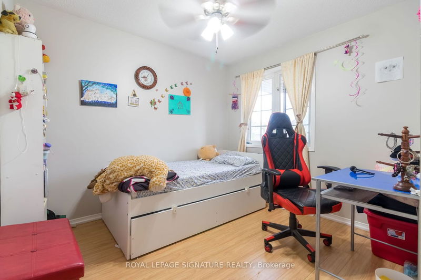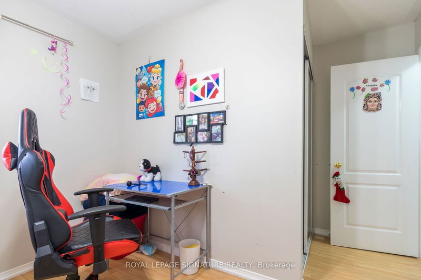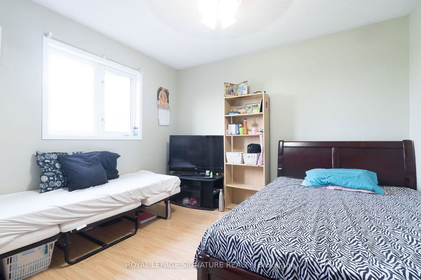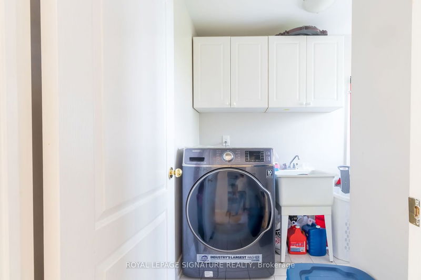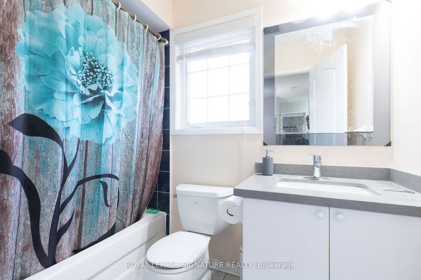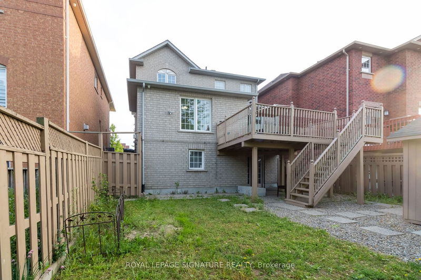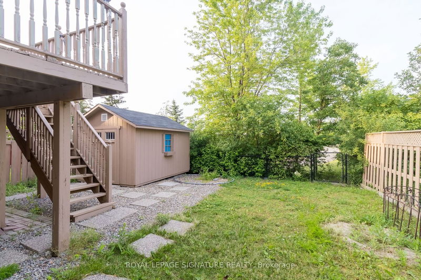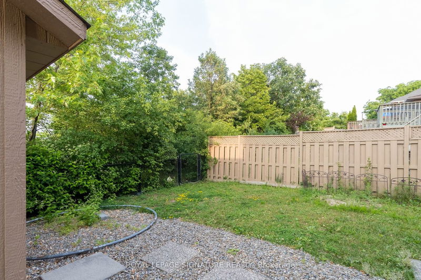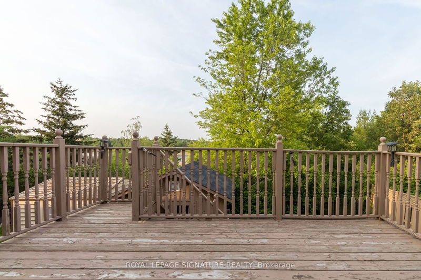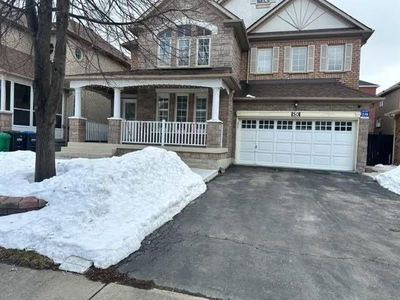Beautiful Detached home in a premium location close to Trinity Mall and Bovaird. 4 generous sized Bedrooms and 4 Baths. Spacious Living and Dining. Cozy family room with fireplace. Spacious & functional kitchen with ample storage space & Breakfast area. Beautiful deck facing ravine and pond. Primary bedroom features a walk-in-closet 4pc ensuite and a computer nook. Convenient 2nd floor laundry. Two car garage. Close to top rated schools in Brampton, 410, shopping, Trinity Mall, conservation etc. Steps away from park. Ready to move-in.
Property Features
- Date Listed: Thursday, June 22, 2023
- City: Brampton
- Neighborhood: Sandringham-Wellington
- Major Intersection: Great Lakes Dr & Bovaird Dr
- Living Room: Hardwood Floor, Combined W/Dining, Pot Lights
- Family Room: Hardwood Floor, Open Concept, Picture Window
- Kitchen: Ceramic Floor, Breakfast Area, W/O To Ravine
- Listing Brokerage: Royal Lepage Signature Realty - Disclaimer: The information contained in this listing has not been verified by Royal Lepage Signature Realty and should be verified by the buyer.

