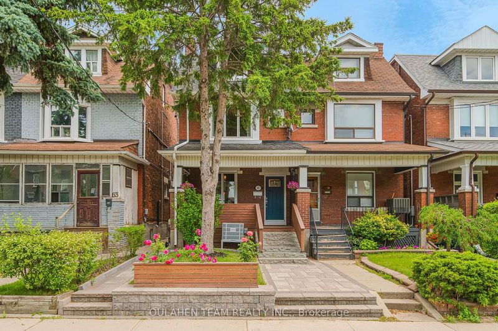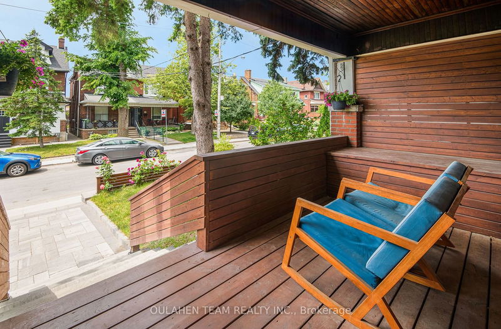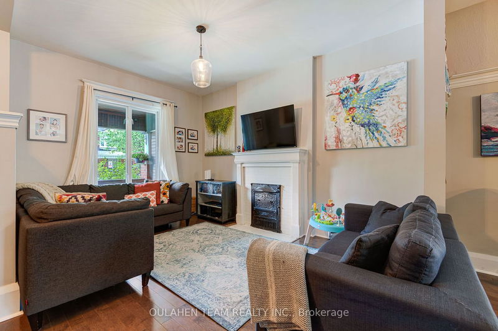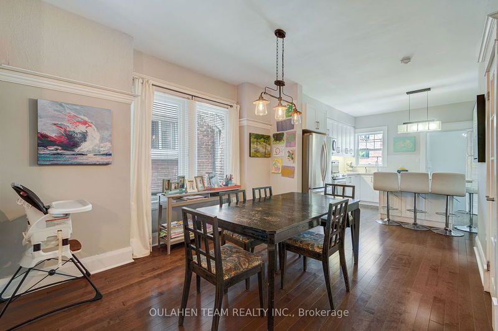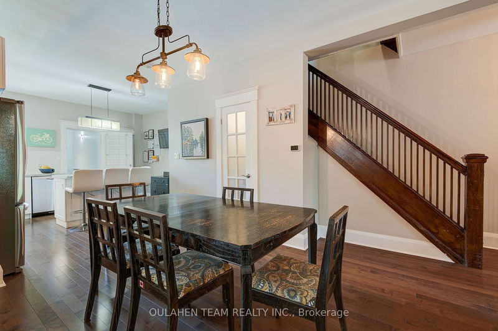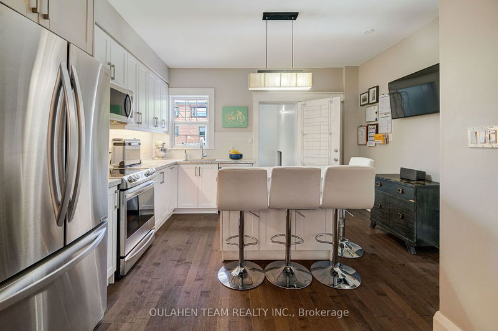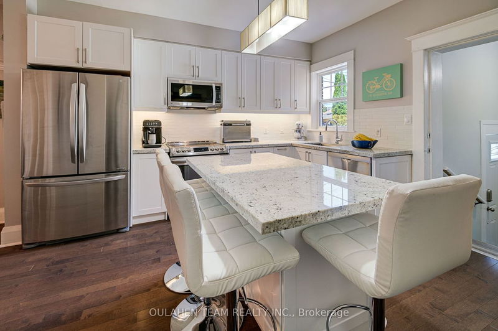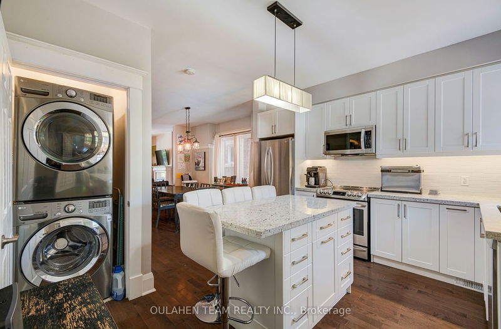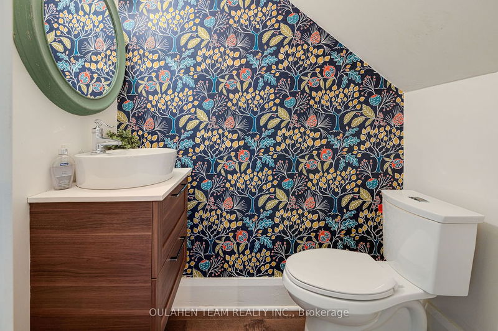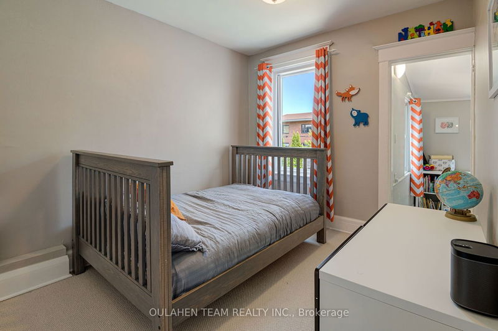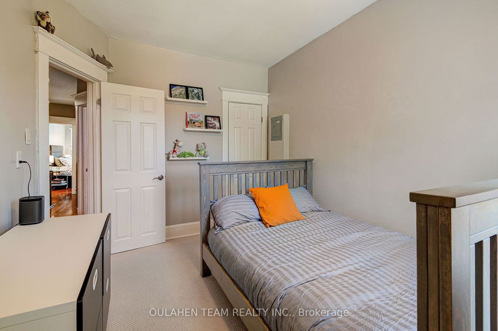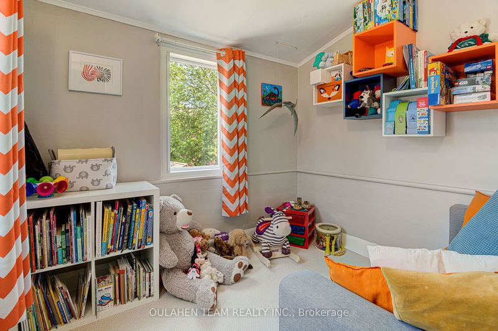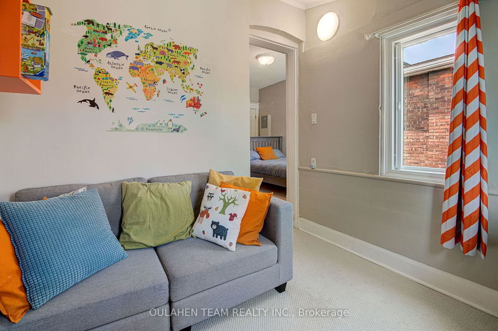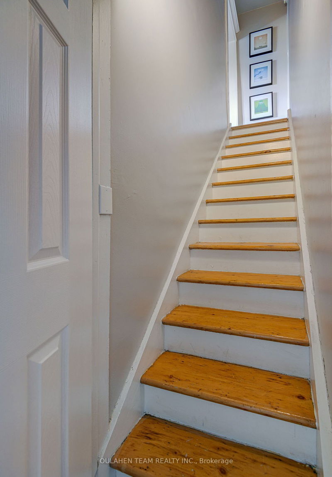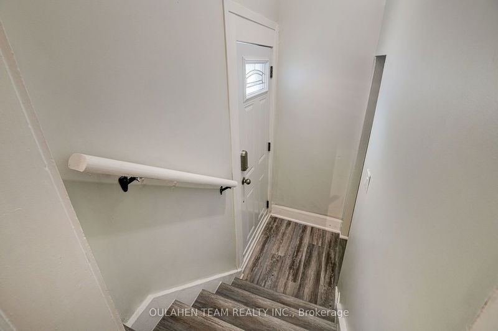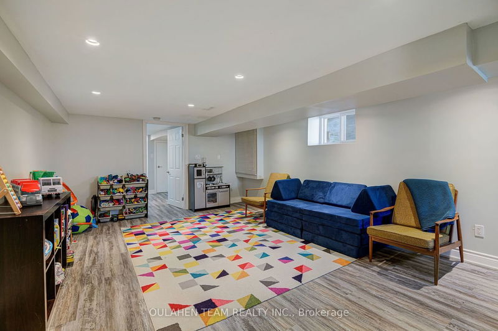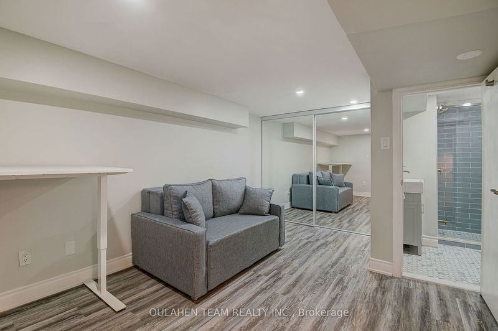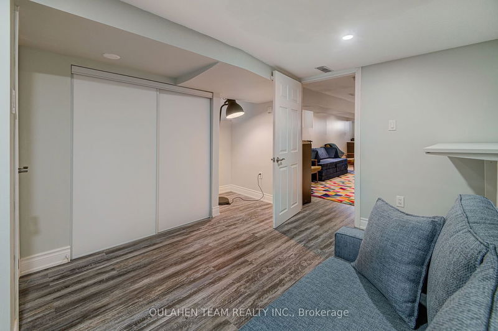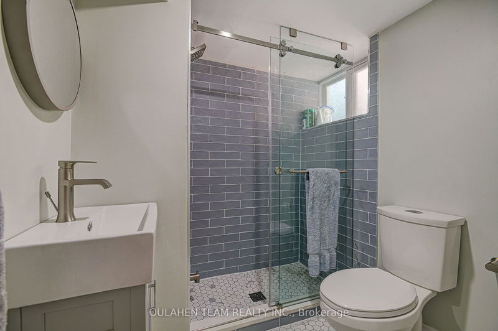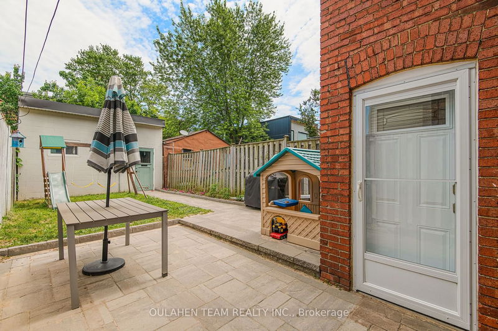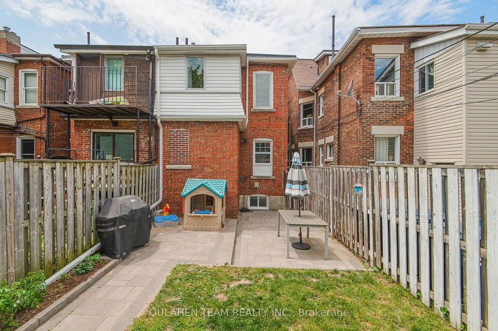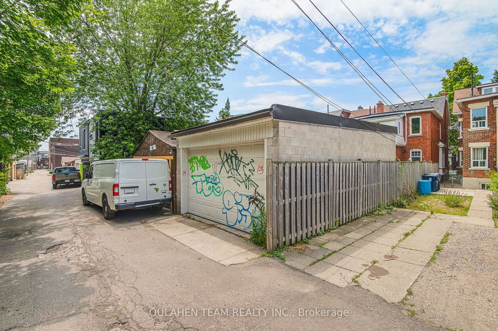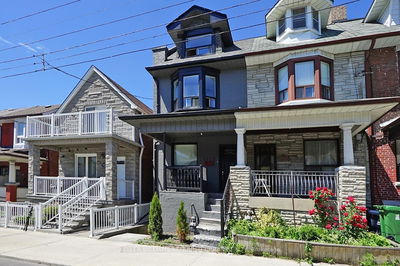Modern and stylish 4 bed, 3 bath semi-detached home in Corso Italia! Open concept, spacious living and dining area with hardwood flooring and cozy fireplace. Renovated kitchen with stainless steel appliances, large centre island, and walk-in pantry. Laundry and 2-piece bath on main. Spacious bedrooms with ample closets. Private 4th bedroom on third level. Fully finished basement with walk out to private backyard. Detached garage with countless built-in storage shelving. Conveniently located just steps to shops, restaurants, parks, schools, and so much more!
Property Features
- Date Listed: Thursday, June 22, 2023
- Virtual Tour: View Virtual Tour for 61 Boon Avenue
- City: Toronto
- Neighborhood: Corso Italia-Davenport
- Full Address: 61 Boon Avenue, Toronto, M6E 3Z2, Ontario, Canada
- Living Room: Hardwood Floor, Large Window, O/Looks Frontyard
- Kitchen: Stainless Steel Appl, Centre Island, Ceramic Back Splash
- Listing Brokerage: Oulahen Team Realty Inc. - Disclaimer: The information contained in this listing has not been verified by Oulahen Team Realty Inc. and should be verified by the buyer.

