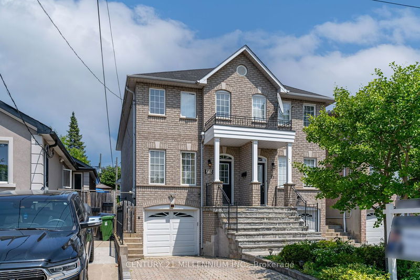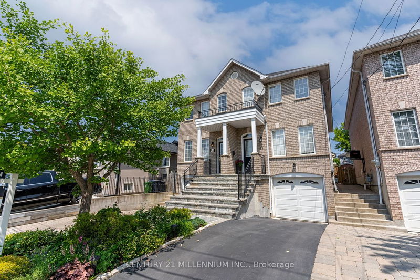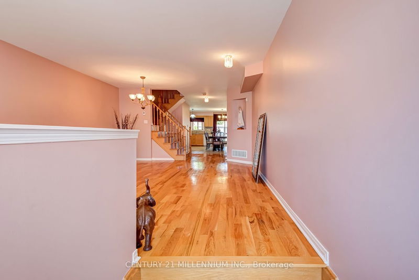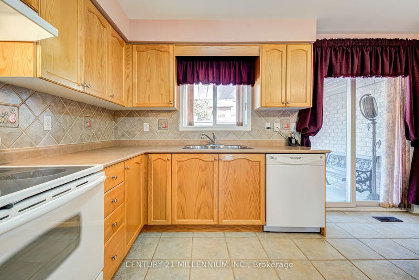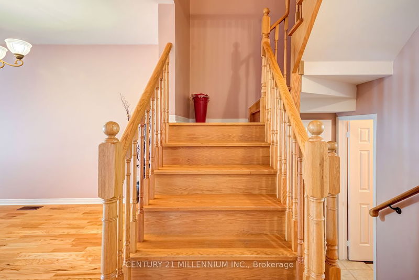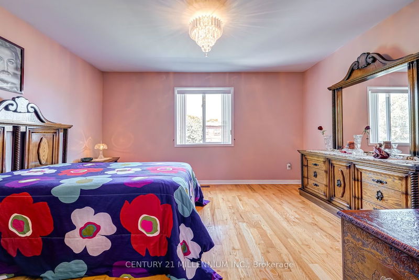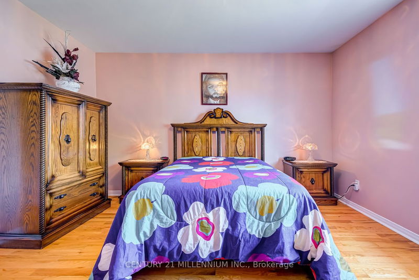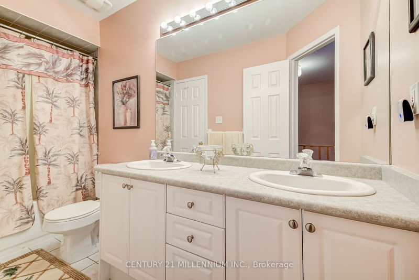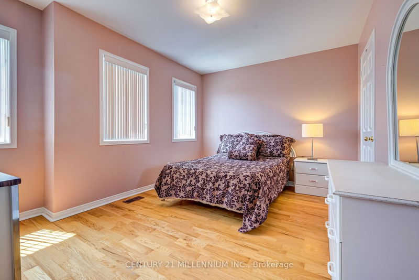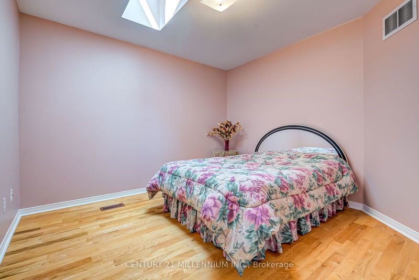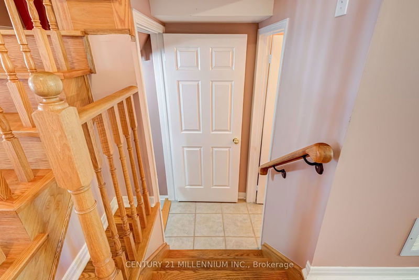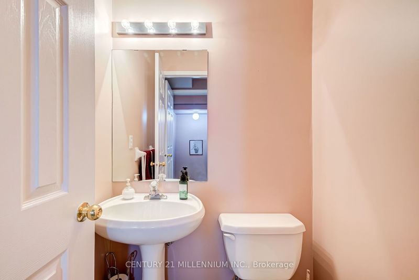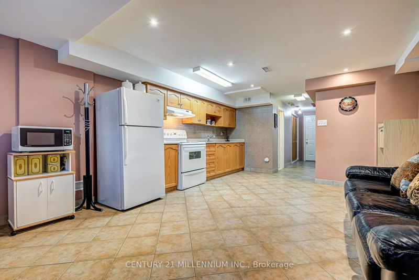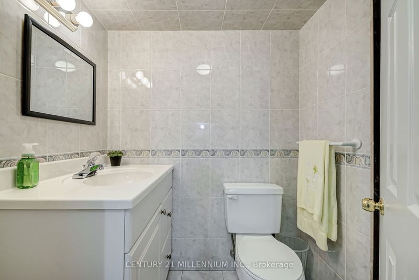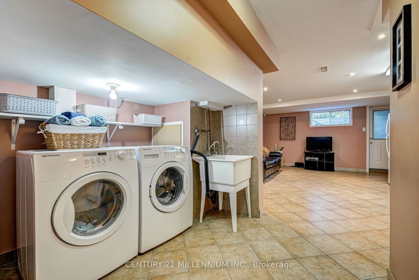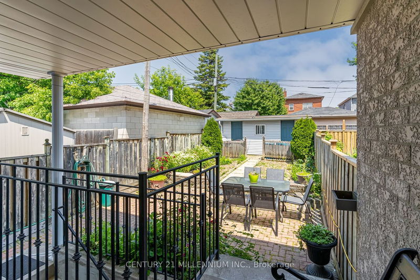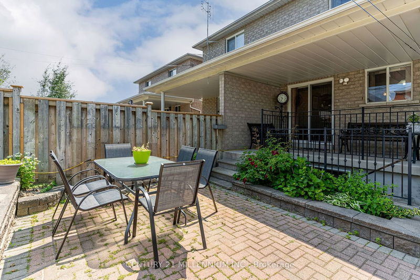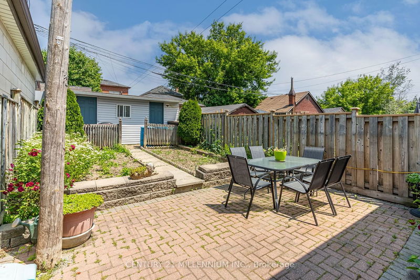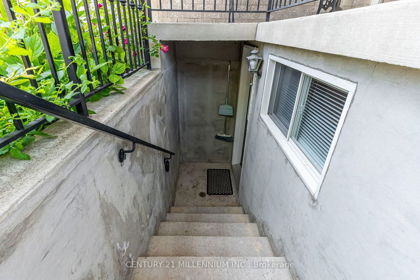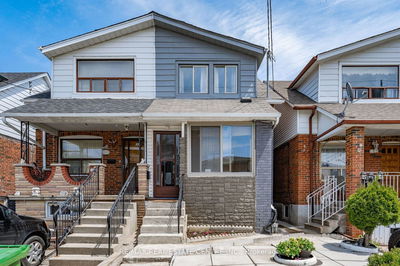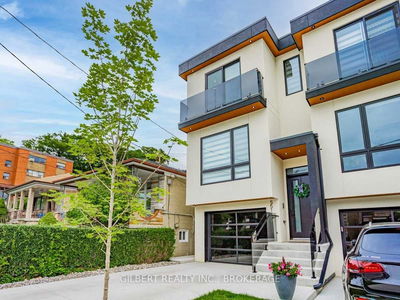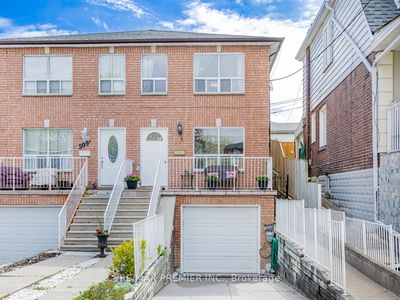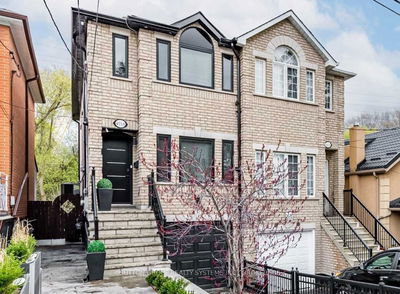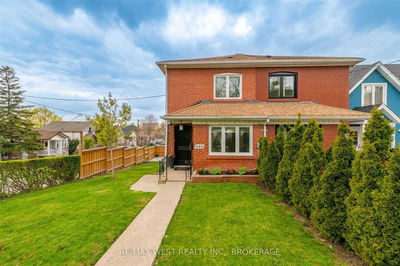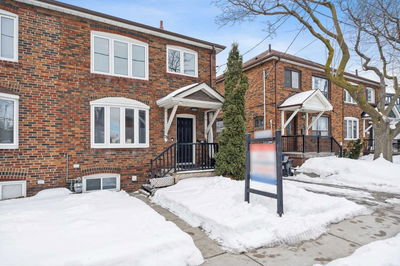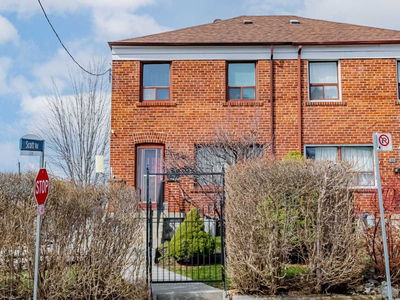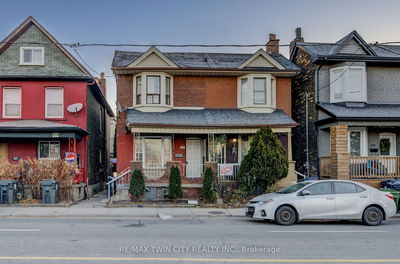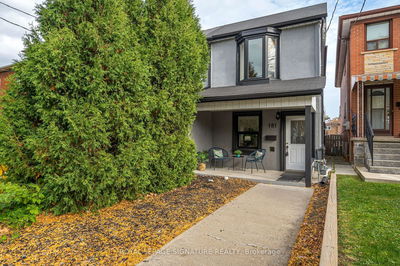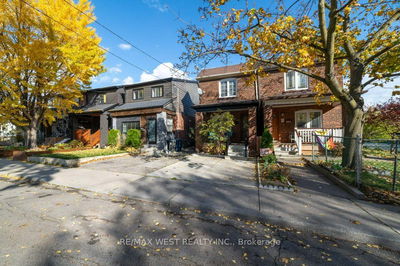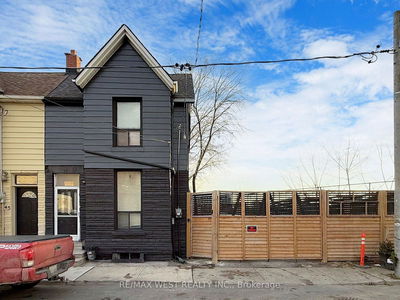Newer Build, Brick Semi-Detached 2 Storey With An Open Design Concept, Living/Dining/Eat-In-Kitchen. Best Of Locations Nestled Within Rogers & Old Weston Rd, Surrounded By All The Amenities, Walking To Eateries, Cafe's, Parks, Public Transit, & Amazing Family Friendly Community. Well Taken Care Of Home With Large Yard, Patio, Balcony, & Separate Basement Entrance Through The Backyard And Through The Garage. Ideal Bachelor With An Open Concept Eat-In Kitchen With Appliances, Spacious Recreation Room And Complete 3 Piece Bath With Separate Shower Stall. Single Driveway-Interlocking Brick, 1.5 Car Garage/ Electric Opener. Beautiful Flag Stone Steps, Sunken Foyer. Huge Open Concept Living/Dining Room Finished in Hardwood Flooring. Extra Large Eat-In Kitchen With Large Neutral Ceramic Tile Flooring, Ample Oak Cabinetry, Ceramic Backsplash, Double Sinks With Window Over the Sink, W/O To Balcony, Sliding Door, Walk-out, Chandelier, Spacious Bedrooms, Large Primary Beds, With W/I Closet...
Property Features
- Date Listed: Thursday, June 22, 2023
- City: Toronto
- Neighborhood: Keelesdale-Eglinton West
- Major Intersection: Rogers And Kane
- Living Room: Hardwood Floor, Window, Combined W/Dining
- Kitchen: Ceramic Floor, Eat-In Kitchen, W/O To Patio
- Kitchen: Ceramic Floor, W/O To Yard, Combined W/Rec
- Listing Brokerage: Century 21 Millennium Inc. - Disclaimer: The information contained in this listing has not been verified by Century 21 Millennium Inc. and should be verified by the buyer.

